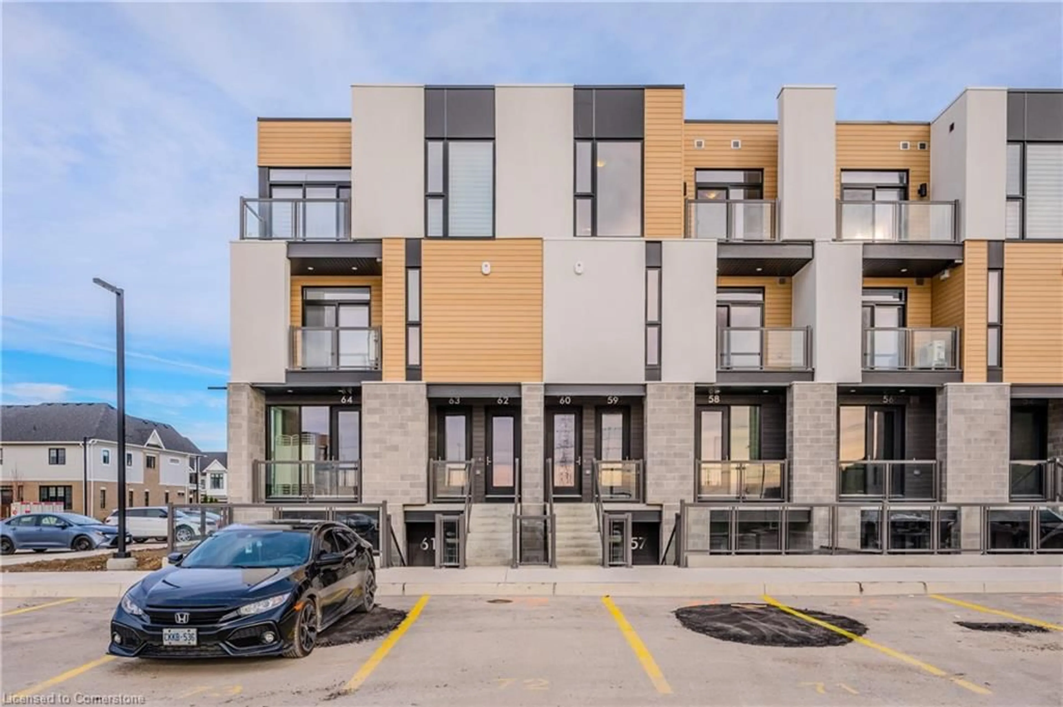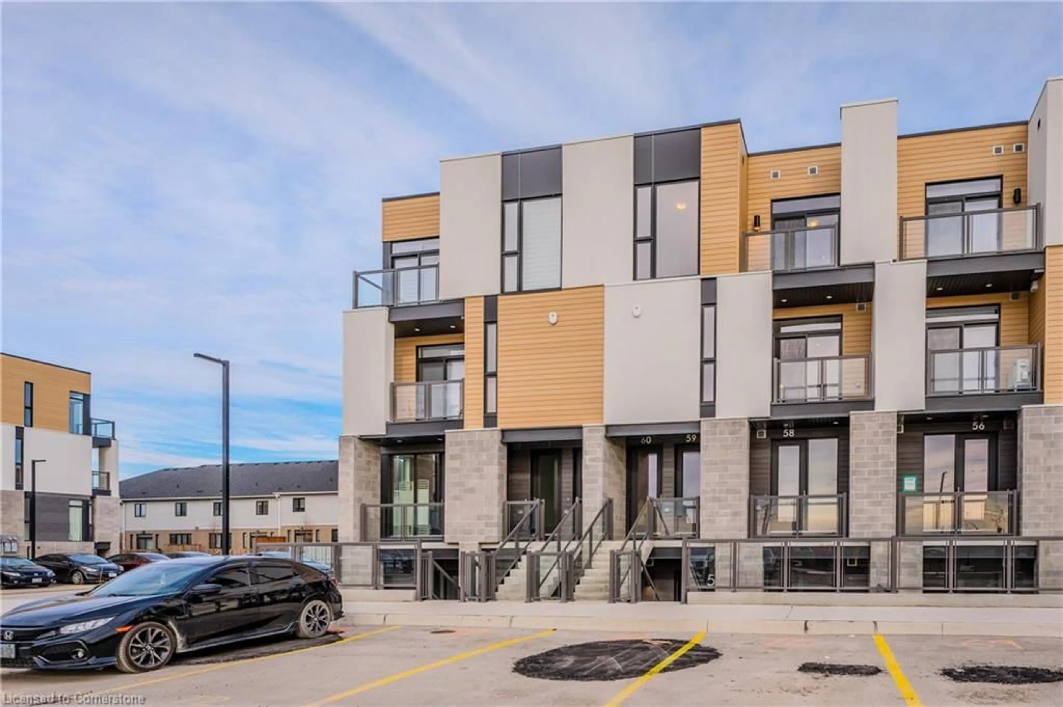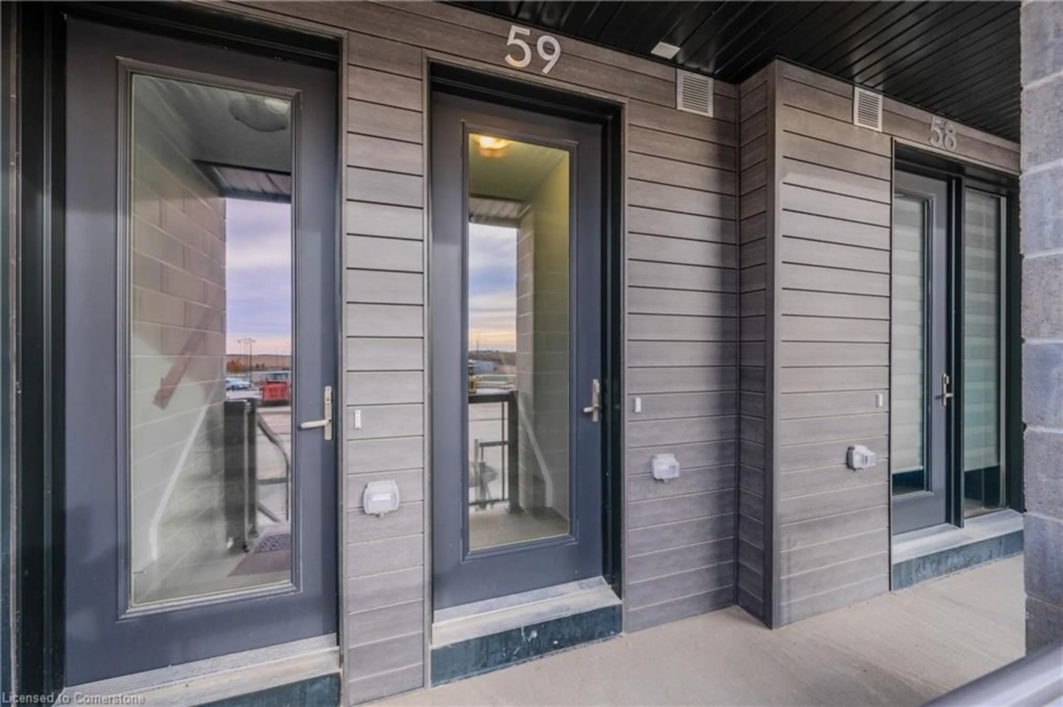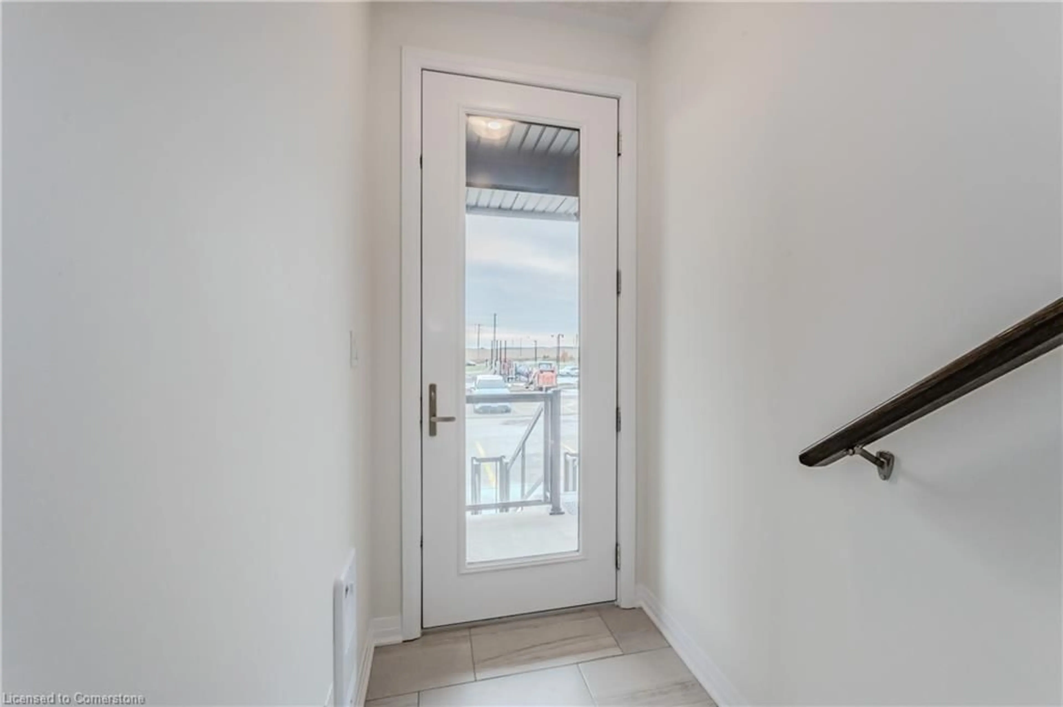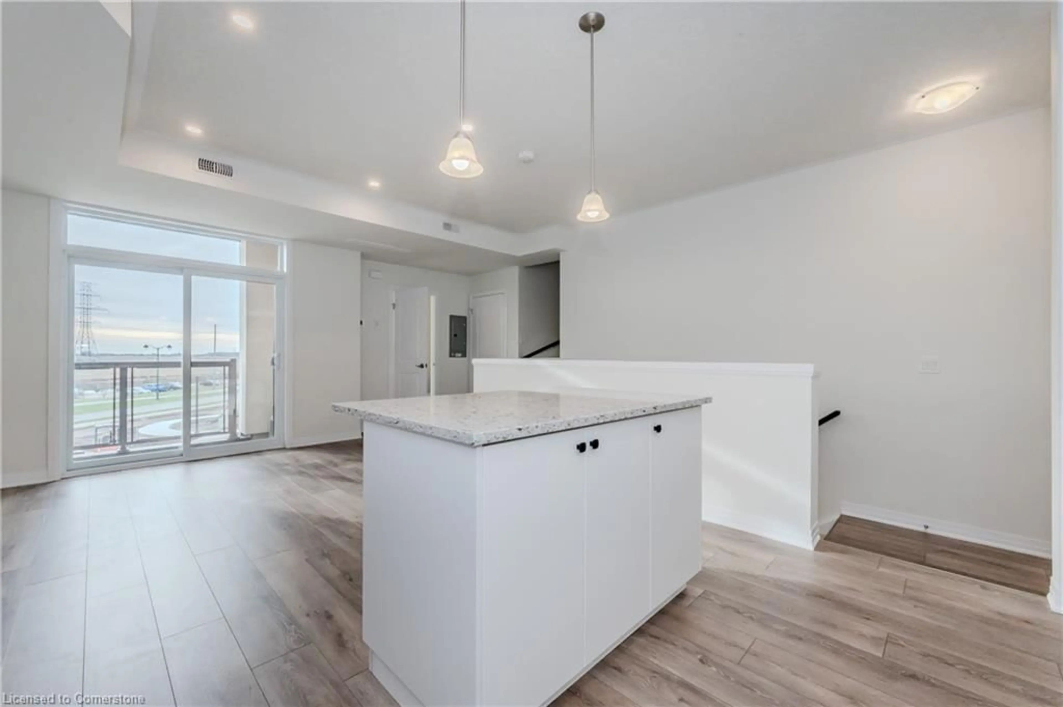142 Foamflower Pl #D059, Waterloo, Ontario N2V 0G9
Contact us about this property
Highlights
Estimated valueThis is the price Wahi expects this property to sell for.
The calculation is powered by our Instant Home Value Estimate, which uses current market and property price trends to estimate your home’s value with a 90% accuracy rate.Not available
Price/Sqft$505/sqft
Monthly cost
Open Calculator

Curious about what homes are selling for in this area?
Get a report on comparable homes with helpful insights and trends.
+1
Properties sold*
$765K
Median sold price*
*Based on last 30 days
Description
Current Promotion: Get 1 Year of Free Unit Condo Fees! Welcome to Unit D59-142 Foamflower Place, "The Hibiscus" Model. This stunning 1,156 sq. ft. two-storey stacked condo townhome featuring 2 bedrooms and 2.5 bathrooms, ideal for modern living. The second floor boasts an open-concept kitchen and great room that seamlessly connect to a charming balcony, creating an excellent space for entertaining guests. This level also includes a convenient powder room for added comfort. On the third floor, you will find the principal bedroom, which is enhanced by a spacious walk-in closet and an ensuite bathroom for your privacy and convenience. Additionally, this floor features a second bedroom, a main bathroom, and in-suite laundry. This home offers 9’ ceilings on both floors, pot lights in the great room, and laminate flooring throughout the main floor. The kitchen is equipped with beautiful quartz countertops, complemented by a stylish backsplash and white cabinetry, along with a breakfast counter and stainless steal appliance package. This unit comes with a designated surface parking space. Move in Ready!
Property Details
Interior
Features
Second Floor
Great Room
3.99 x 3.68Walkout to Balcony/Deck
Kitchen
3.99 x 3.68Bathroom
2-piece / walkout to balcony/deck
Exterior
Features
Parking
Garage spaces -
Garage type -
Total parking spaces 1
Property History
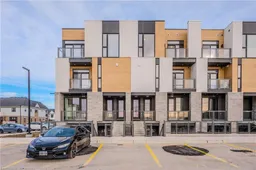 31
31