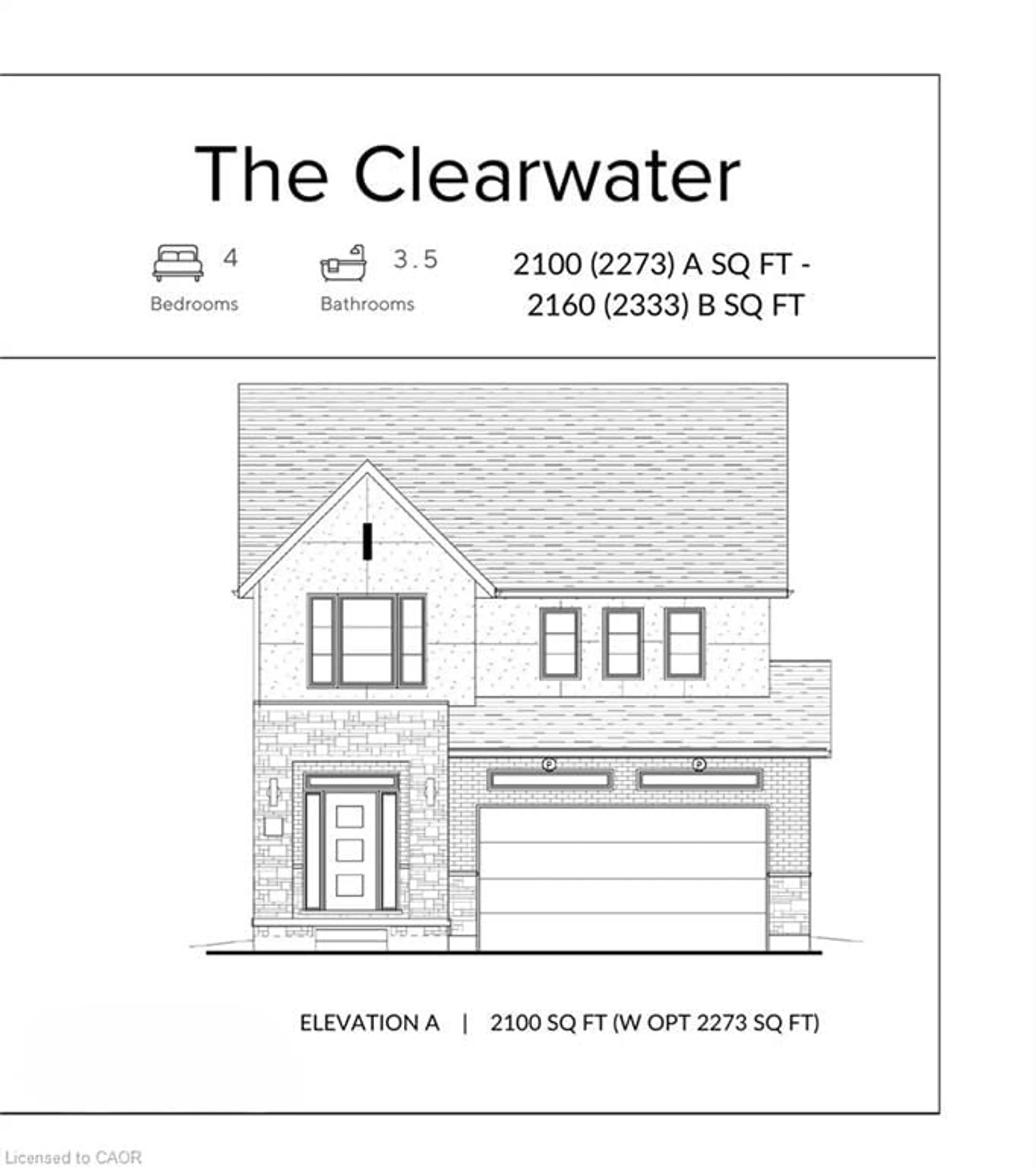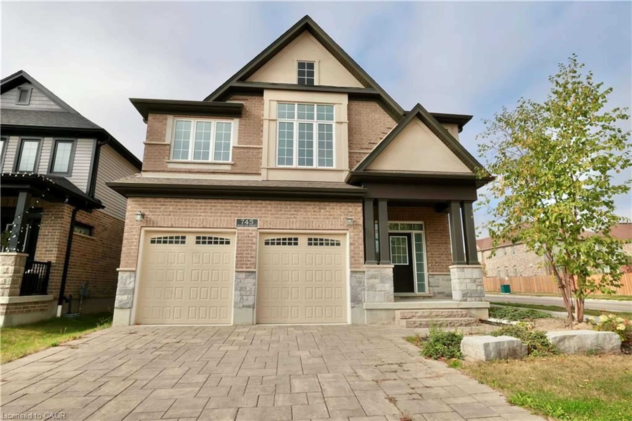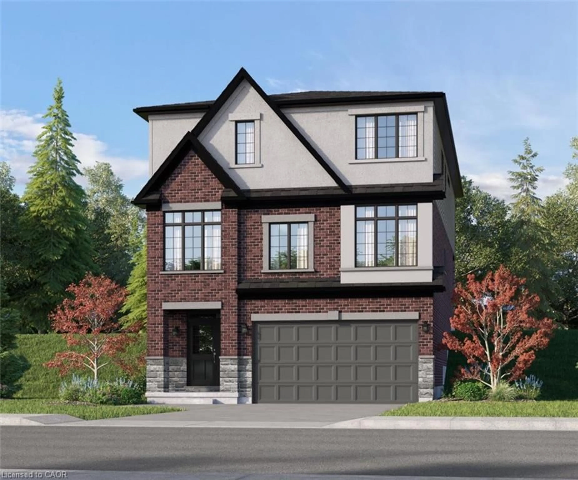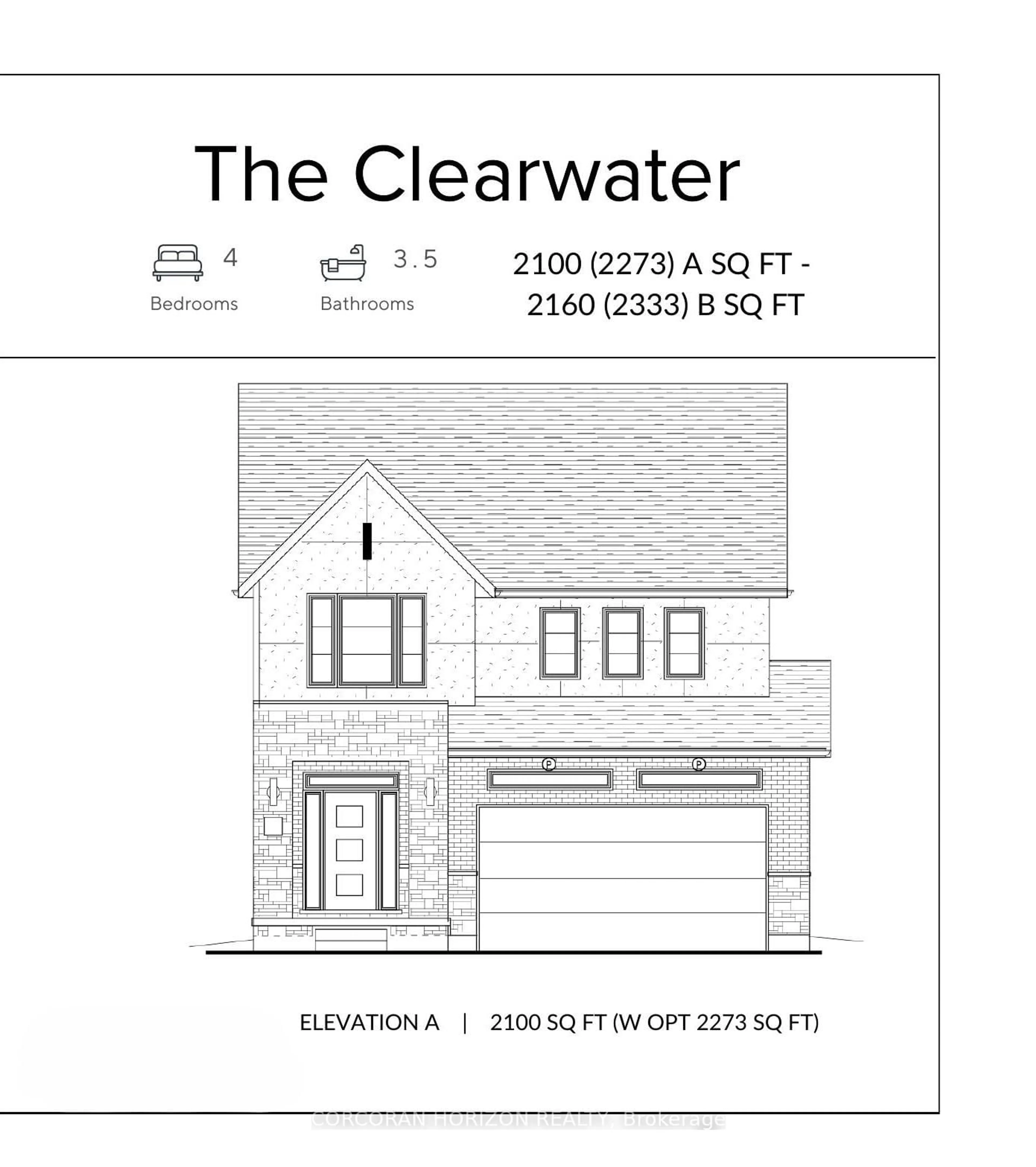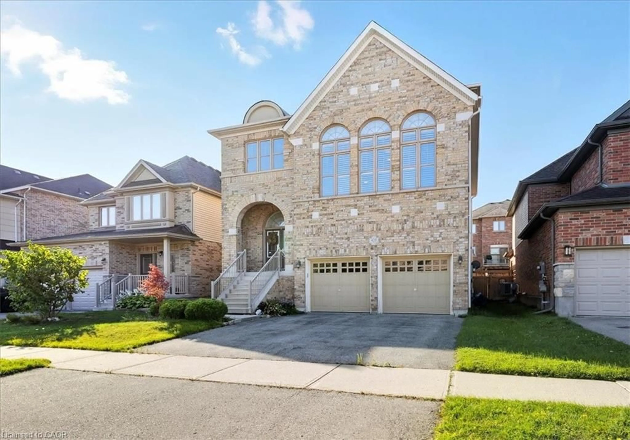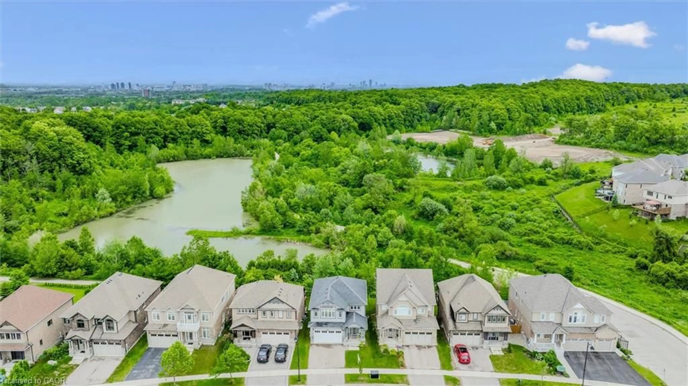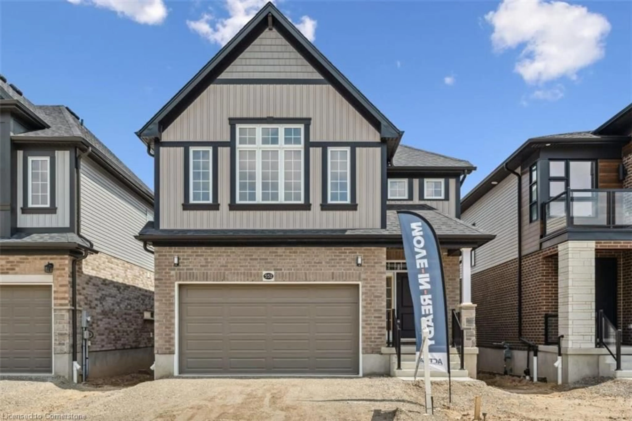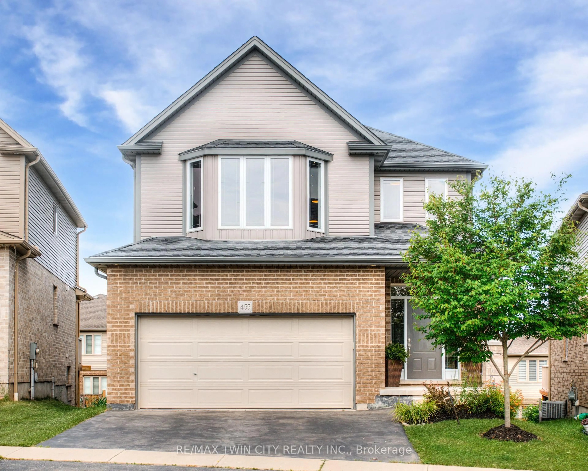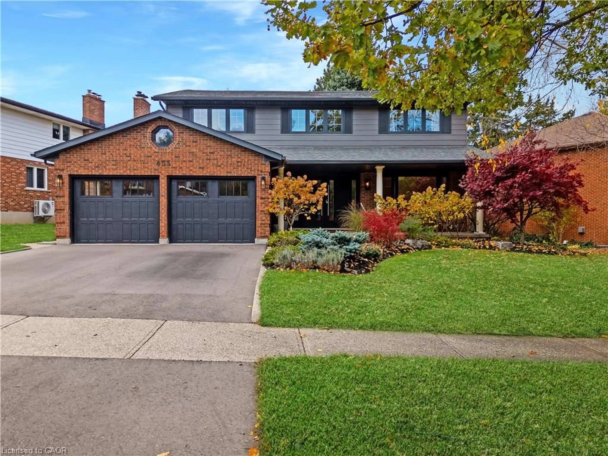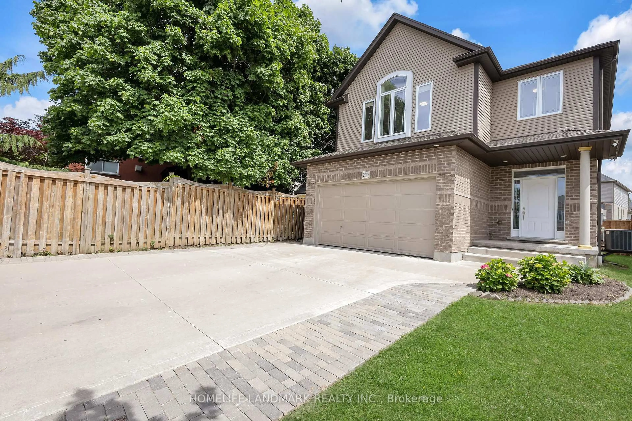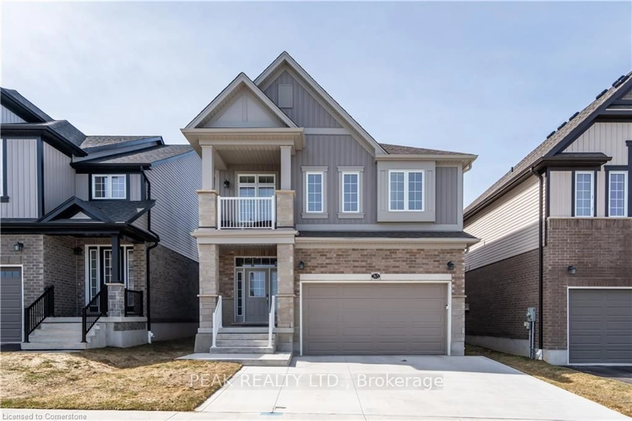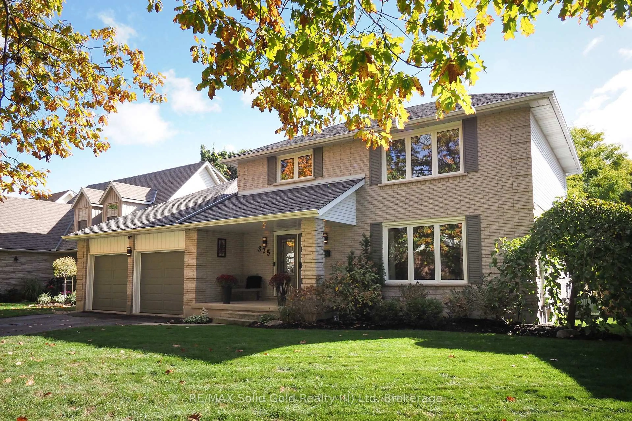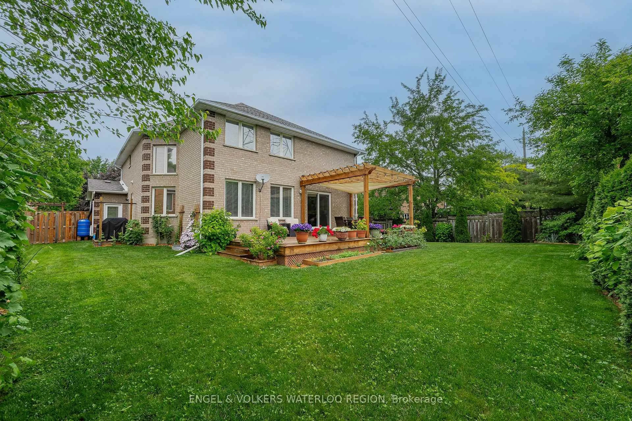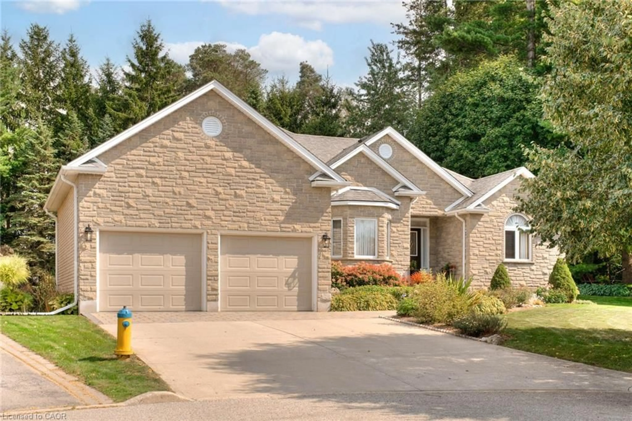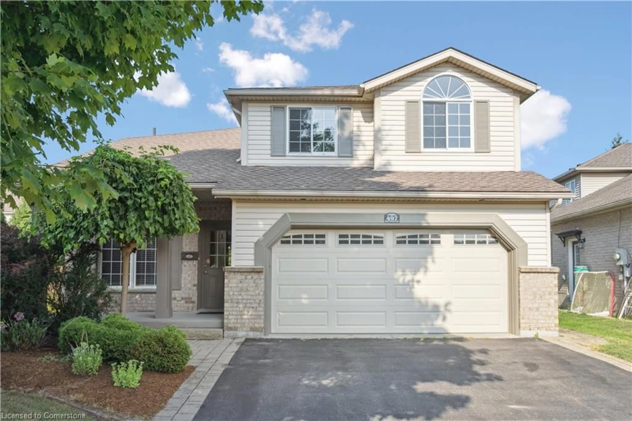Open House Sunday BT 2:00-4:00pm. Welcome to 296 Chokecherry Cr Waterloo! Vista Hills, popular Elderberry "MODERN MODEL "fully loaded with UPGRADES, WALKOUT BASEMENT! These 4-bedroom 4-bathroom house has 2 Ensuite bathroom and other 2 bedroom shares a Jack-Jill bathroom, it’s so convenience. Don't miss this executive home boasting nearly 2500 SQUARE FEET! Features include 9 foot ceilings on the main floor and hardwood flooring in a great room, QUARTZ countertops in the kitchen with island and breakfast bar seating and all bathrooms. Main floor laundry room/mudroom area. Pot Lights throughout! Upper level features ALL 4 BEDROOMS WITH ENSUITE PRIVILEGE! Primary with a huge walk in closet and private balcony access. Luxury ensuite with soaker tub, party sized shower and double sinks. Additional 3 bedrooms are good sizes with their own bathrooms. LOWER LEVEL WALKOUT BASEMENT perfect for in law set up. Double door walkout to backyard and 3 HUGE WINDOWS. Rough in for laundry/bathroom area. This space also lends itself to a huge future rec room for your growing family! Steps to direct U OF W BUS line, Costco, shops, restaurants, Ira Needles. top rated school area, steps to Vista Hills P.S. and school bus to Laurel Heights secondary school. Better than New!!
Inclusions: Carbon Monoxide Detector,Dishwasher,Dryer,Garage Door Opener,Gas Oven/Range,Gas Stove,Refrigerator,Smoke Detector,Washer
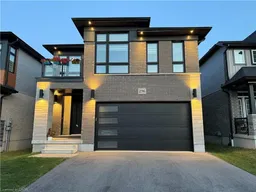 46
46

