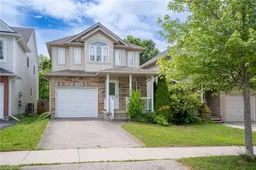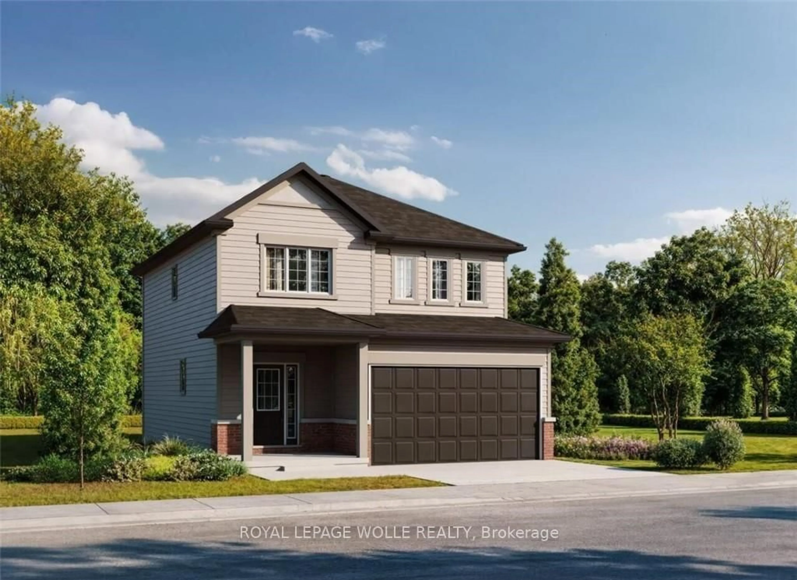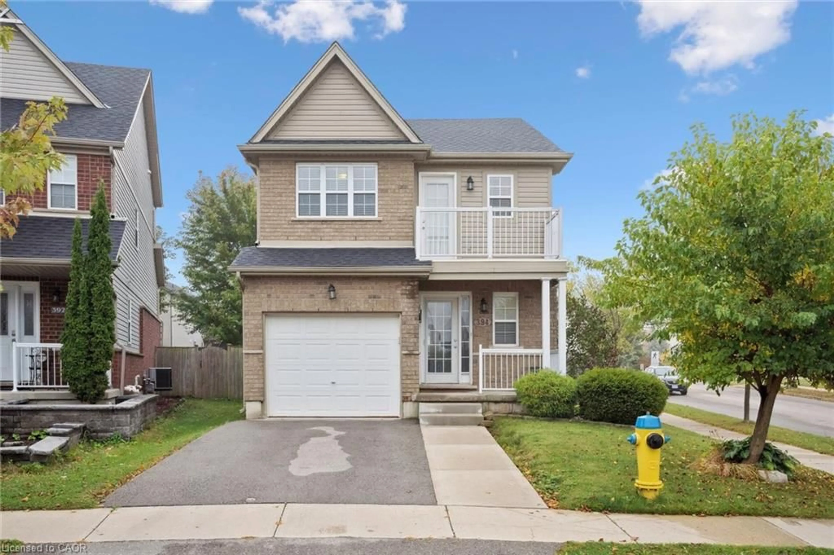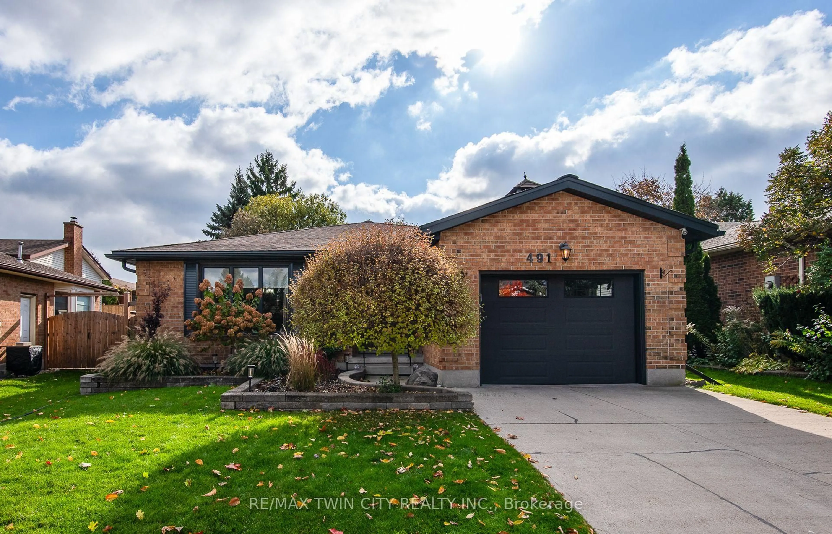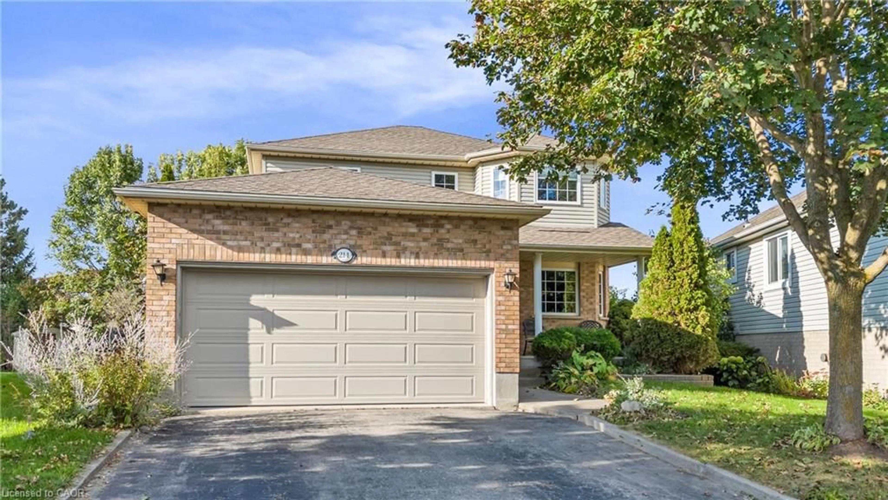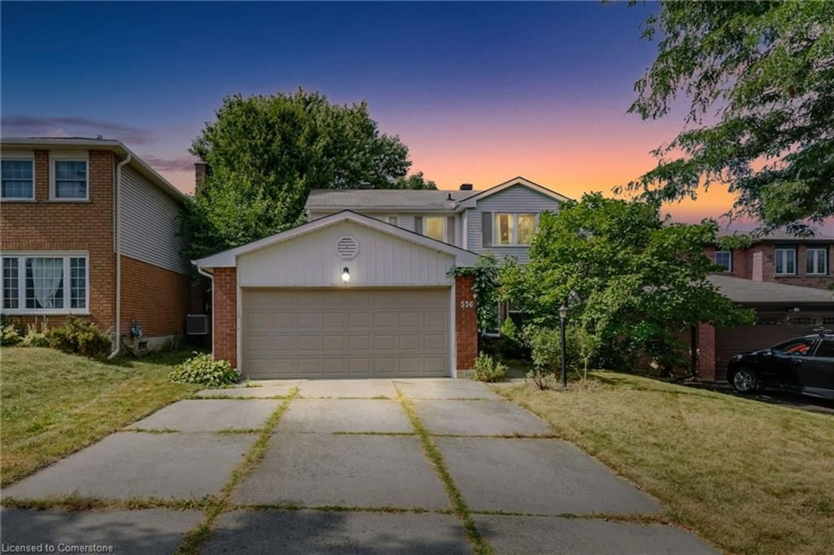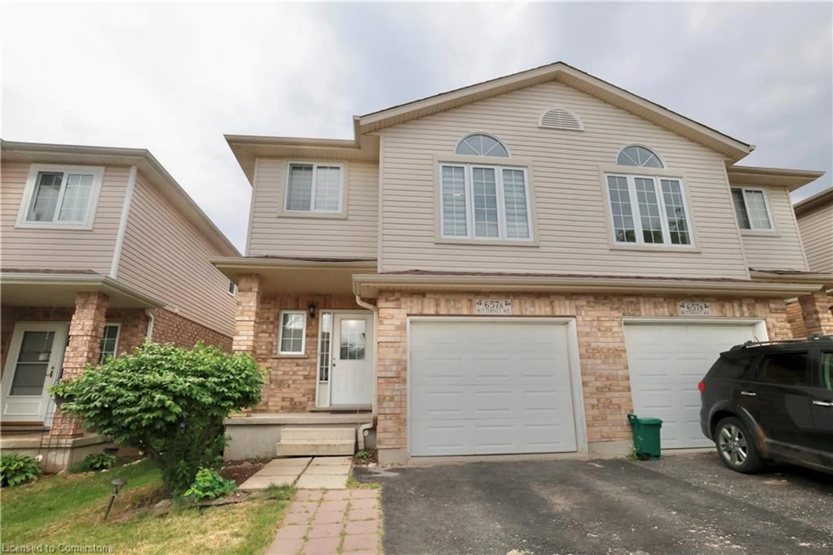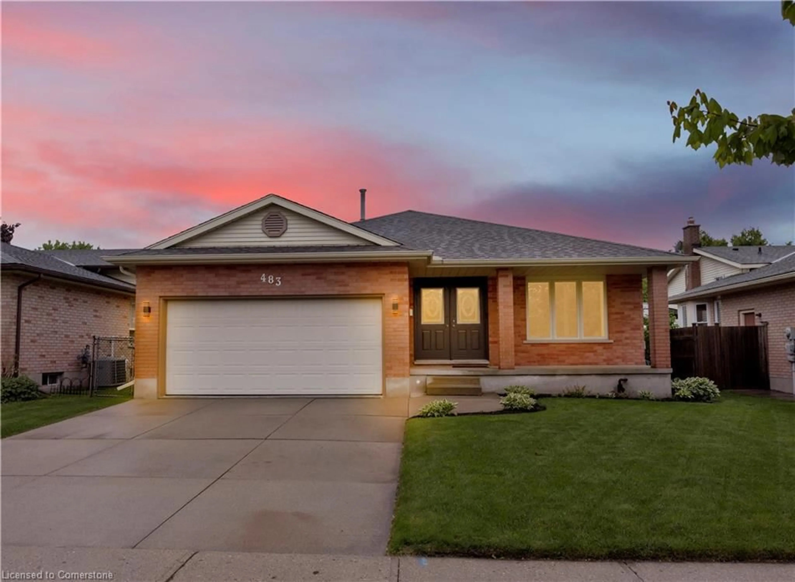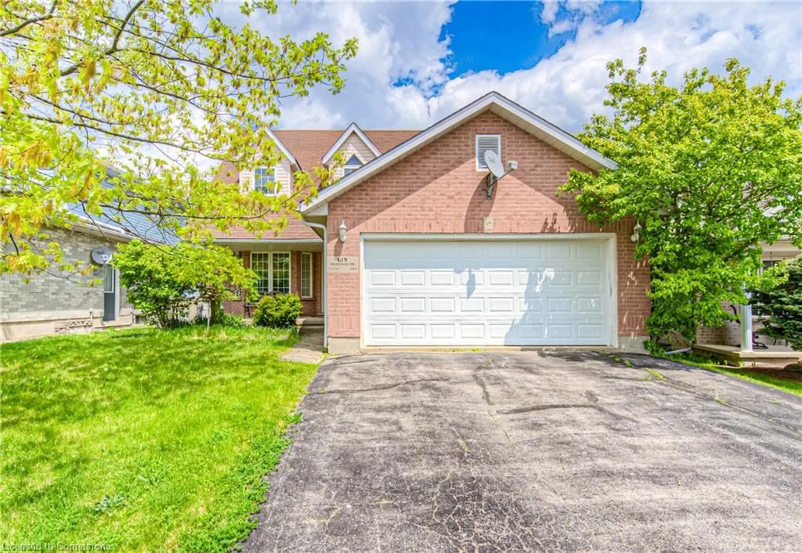Great Location! Fantastic single detached beautiful home in Clair Hills - a highly demanded Laurelwood Neighbourhood!- backing onto greenspace! The main floor is Bright and Spacious, features an open concept kitchen, living room, and dinette. Great for entertaining with a kitchen island in the middle, and large sliding doors leading out to the beautiful backyard. The deck overlooks green space with mature trees and a walking trail. The Second floor - The large master bedroom has a great 4-piece ensuite and a good-sized closet. The second and third bedrooms are spacious and painted in neutral colours, and you will also find another 4-piece bath upstairs. The basement is ready to be finished and has a laundry and a bathroom rough-in. Single garage with opener, air conditioning, water softener, and more! Close to Sir John A MacDonald and Abraham Erb schools, minutes to a bus stop to the University of Waterloo directly, bike and walking trails, a public library, a YMCA, Costco, great shopping, a Medical Centre, and a Movie Theatre. Ready to move into! A Must-See House!!!
Inclusions: Dishwasher,Dryer,Refrigerator,Stove,Washer,Window Coverings
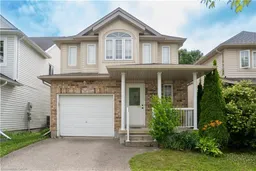 30
30