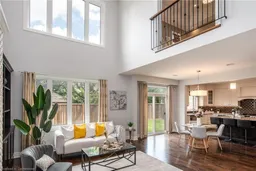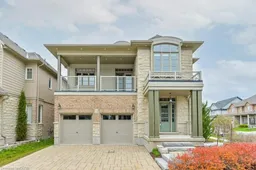Fulfill every item on your dream home wish list with this former model home by Cityview Homes, ideally located in the sought-after community of Vista Hills. This impeccably finished property is loaded with high-end upgrades and thoughtful design details throughout. The main floor features 9-ft ceilings, pot lights, a dedicated office with barnboard accent, and a soaring two-storey great room with custom built-ins, hardwood flooring, and a gas fireplace. The chef-inspired kitchen includes maple cabinetry, leathered granite island, stainless steel appliances, microwave drawer, and a walk-in butler’s pantry. The mudroom includes laundry with built-ins and a unique Dog Spa. Upstairs, find 4 spacious bedrooms including a primary suite with spa-like ensuite, walk-in closet, and balcony access. Two additional bathrooms serve the other bedrooms, including a Jack-and-Jill and a private ensuite. The fully finished basement offers additional living space and a 3-piece bath. Enjoy the professionally landscaped yard with sprinkler system. Move-in ready, meticulously designed, and loaded with upgrades—this is luxury living at its finest!
Inclusions: Built-in Microwave,Dishwasher,Dryer,Garage Door Opener,Refrigerator,Stove,Washer
 50
50



