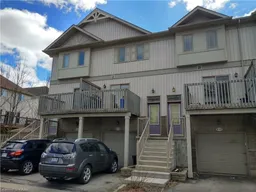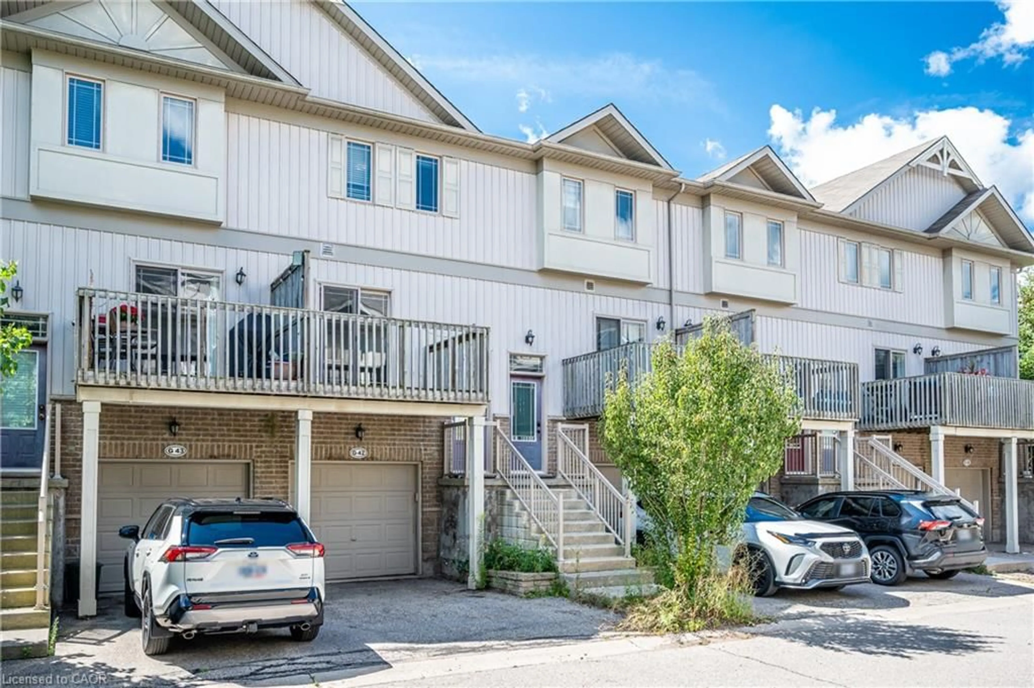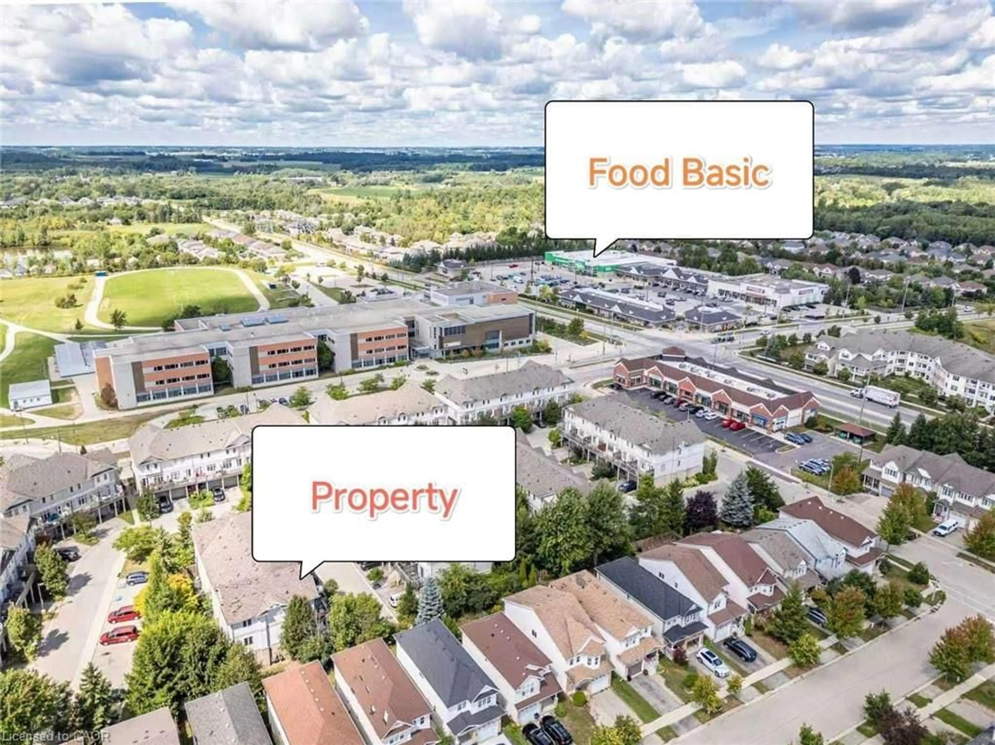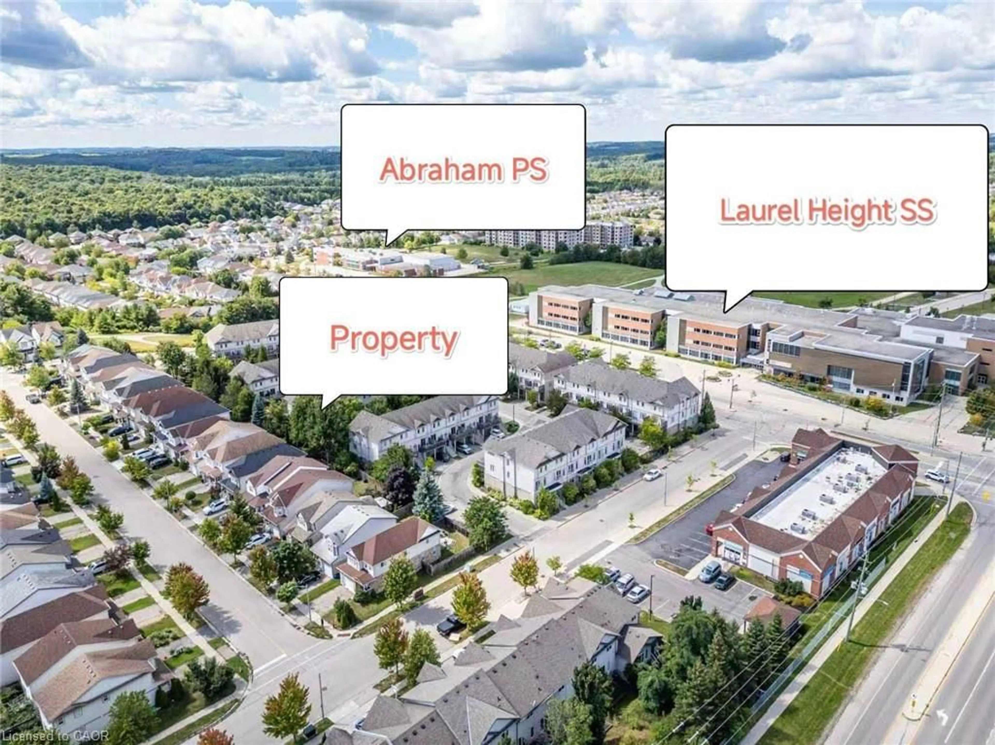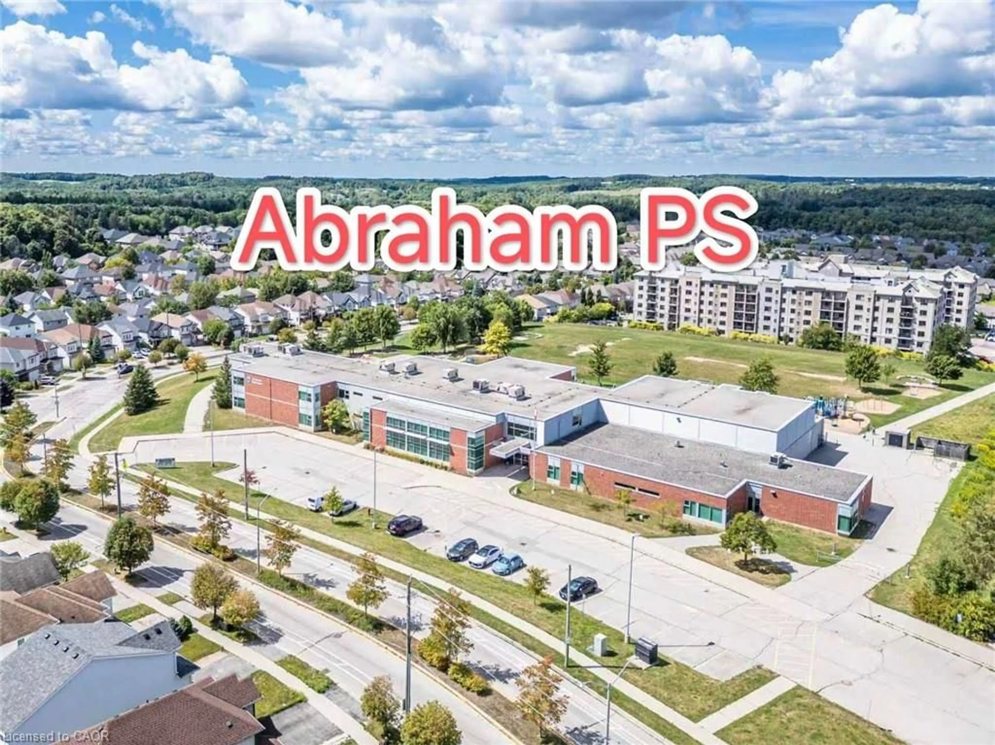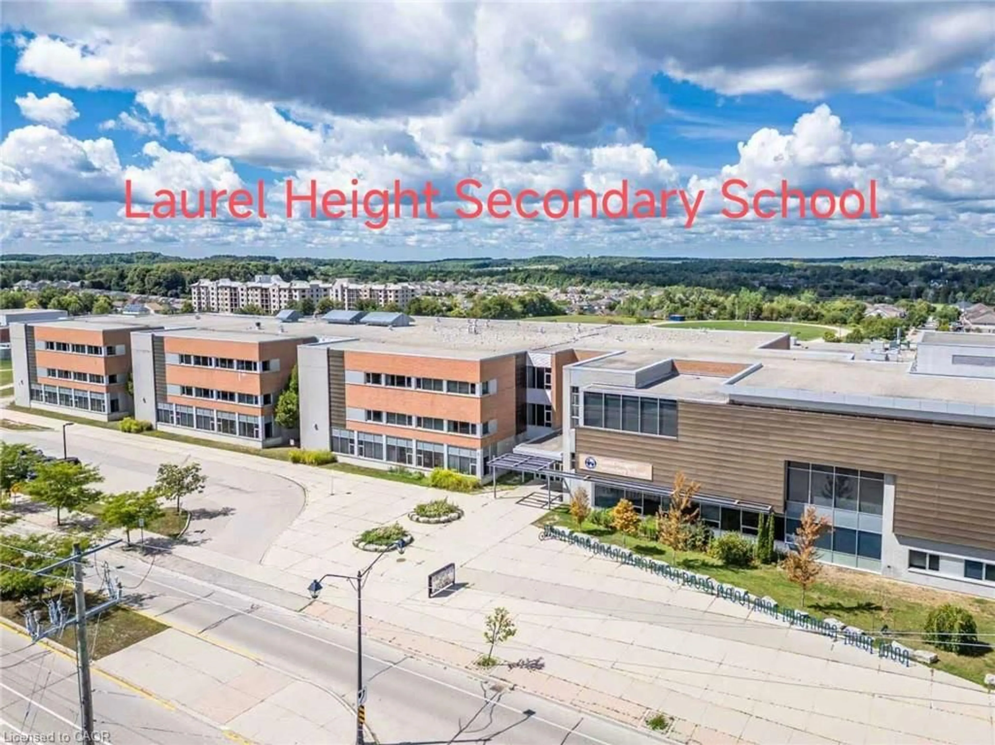619 Wild Ginger Ave #G42, Waterloo, Ontario N2V 2X1
Contact us about this property
Highlights
Estimated valueThis is the price Wahi expects this property to sell for.
The calculation is powered by our Instant Home Value Estimate, which uses current market and property price trends to estimate your home’s value with a 90% accuracy rate.Not available
Price/Sqft$291/sqft
Monthly cost
Open Calculator

Curious about what homes are selling for in this area?
Get a report on comparable homes with helpful insights and trends.
+1
Properties sold*
$790K
Median sold price*
*Based on last 30 days
Description
Located in the highly sought-after Laurelwood community, this home is just steps away from some of Waterloo’s top-ranked schools, including Laurel Heights Secondary School and Abraham Erb Public School. Everyday conveniences are right at your doorstep, with supermarkets, restaurants, and local shops nearby. Costco and numerous parks are also only a short drive away. The property offers excellent management with consistently low condo fees, ensuring peace of mind and affordability. Ample visitor parking is available both inside and outside the complex. The dining area opens directly onto a private side patio, perfect for barbecues and outdoor relaxation. The spacious living room at the back features large windows that bring in plenty of natural light. Upstairs, you’ll find two generously sized bedrooms with newly upgraded flooring, providing a comfortable and modern living experience. The lower level offers a versatile space with a walkout to the backyard—ideal as a family room, home office, or additional bedroom. The basement includes a small kitchen and a 3-piece bathroom, adding even more functionality. This property is attractively priced and makes a great option for both investment and personal use. The home is currently vacant and move-in ready. Don’t miss this opportunity—book your showing today!
Upcoming Open House
Property Details
Interior
Features
Second Floor
Bathroom
4-Piece
Bedroom
4.34 x 3.94Bedroom
4.34 x 3.07Exterior
Features
Parking
Garage spaces 1
Garage type -
Other parking spaces 1
Total parking spaces 2
Property History
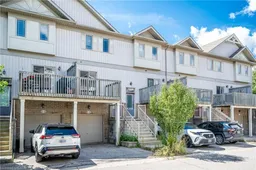 25
25