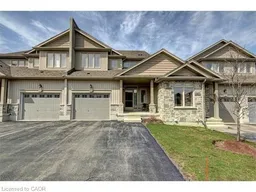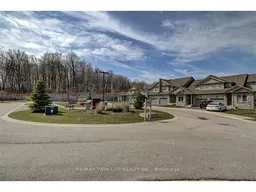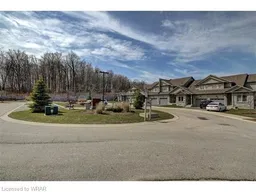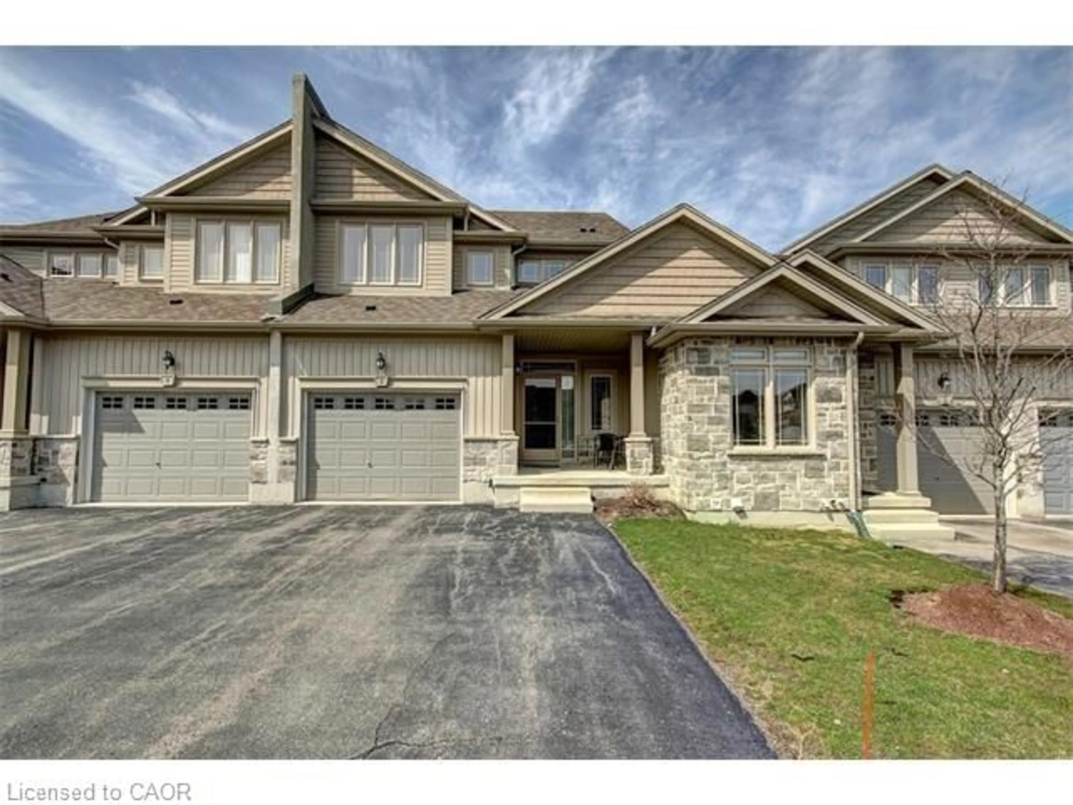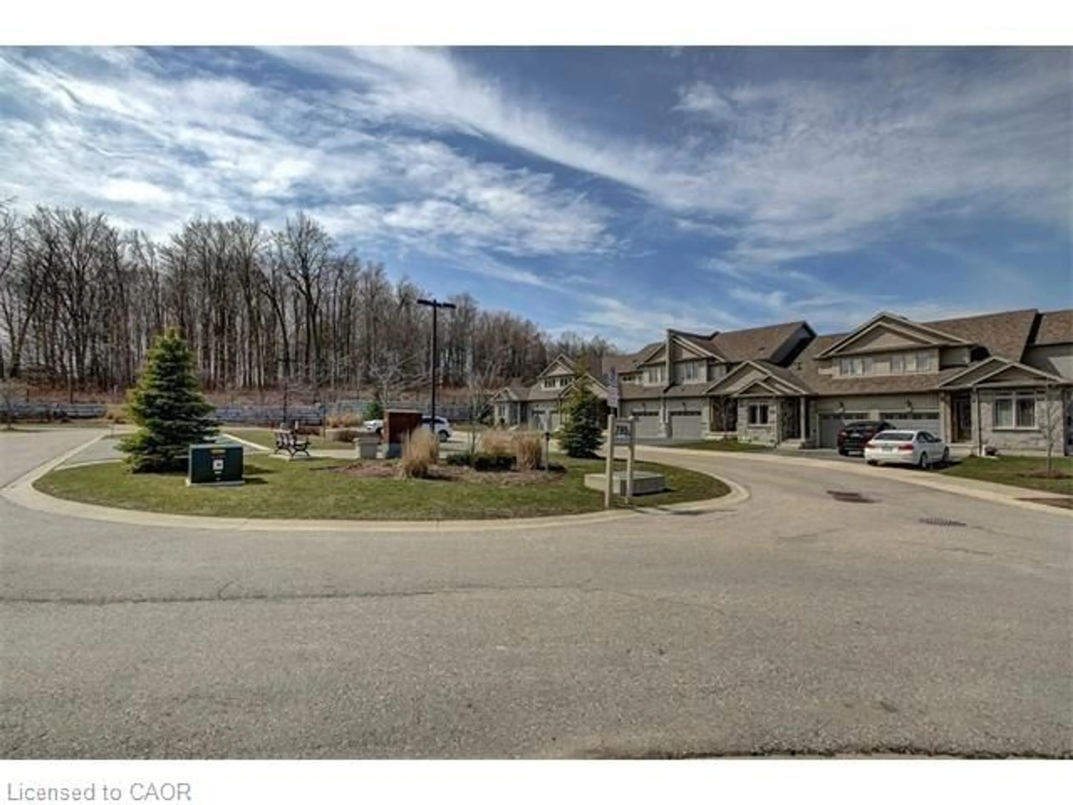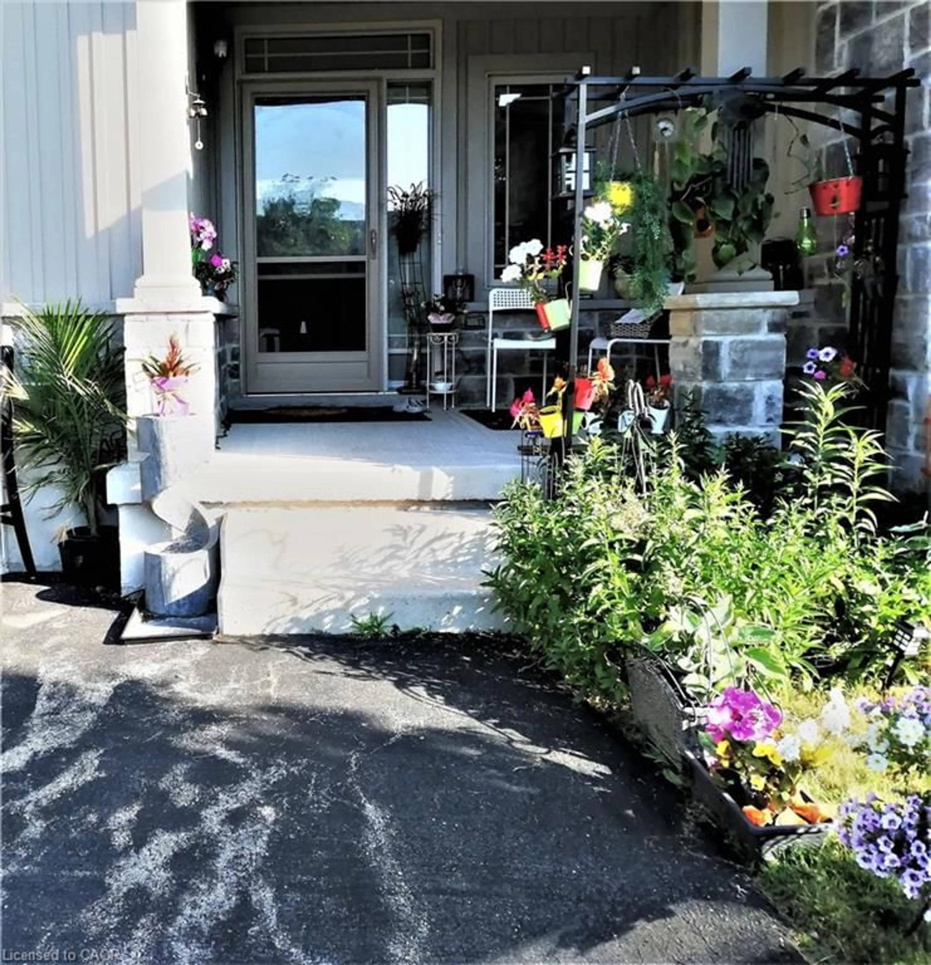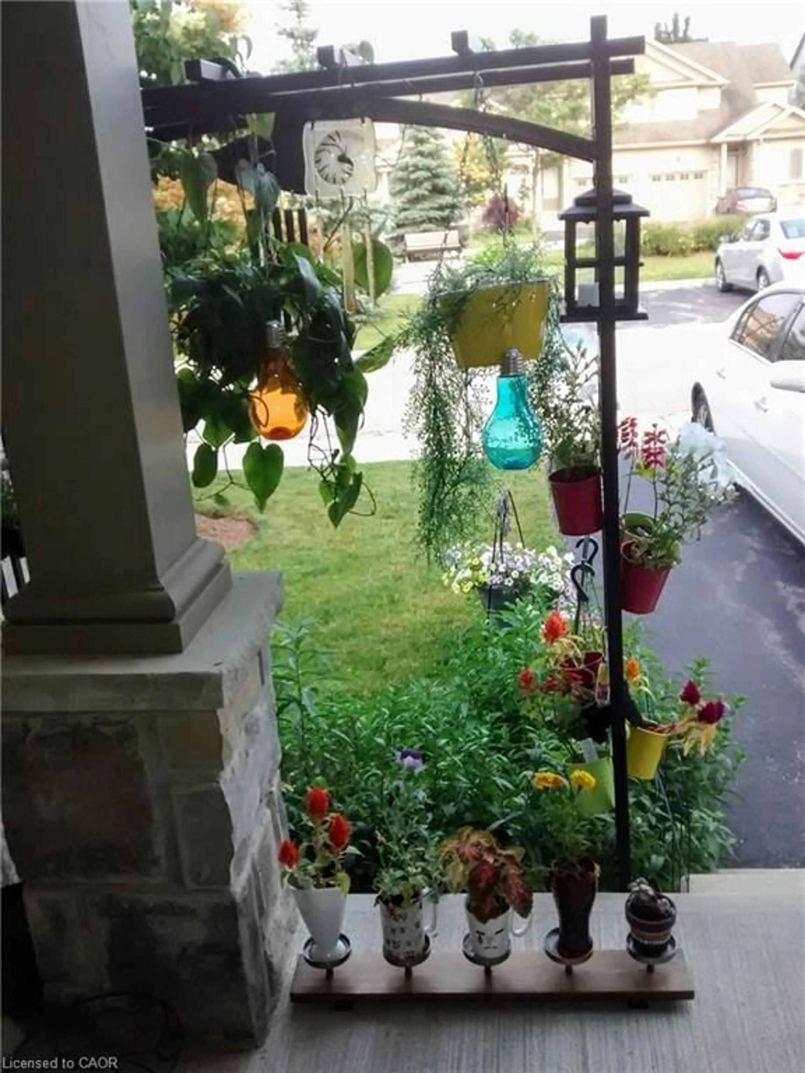795 Laurelwood Dr #A3, Waterloo, Ontario N2V 0A3
Contact us about this property
Highlights
Estimated valueThis is the price Wahi expects this property to sell for.
The calculation is powered by our Instant Home Value Estimate, which uses current market and property price trends to estimate your home’s value with a 90% accuracy rate.Not available
Price/Sqft$363/sqft
Monthly cost
Open Calculator
Description
This beautiful home in pristine condition is located in a quiet cul-de-sac neighborhood. With a bright, open layout with the largest deck among the 13 units and a finished basement, this house features a main floor with maple hardwood in the great room, high-end cabinetry, a walk-in pantry, and a stone backsplash. The upper level has three large bedrooms and an extra nook, which may be ideal for a study/office/play area/prayer or Yoga area. The oversized primary bedroom has a walk-in closet and a beautiful 4-piece ensuite with both a stand-up shower and a large soaker tub. Recent upgrades include: the beautiful kitchen island with a white quartz falling water countertop, pullout faucet, and a big aluminum under the sink, a beautiful white quartz countertop of all three baths vanity on the upper level and the main floor, a new 3-piece huge beautiful bathroom in the basement is a delight to live in this beautiful well cared well-cared-for house. The house is ideal for families with school-going children, families with grown-up children, or empty nesters. The house is conveniently located close to three schools, grocery shops, bus stops, a YMCA, a library, the boardwalk, Costco, conservation areas, forests, and trails. Both the University of Waterloo and Wilfrid Laurier University are just a 10-minute drive by bus #13 or car. A MUST-SEE House!!!
Property Details
Interior
Features
Main Floor
Kitchen
3.66 x 3.76Walk-in Pantry
Living Room
6.40 x 3.56Dining Room
3.66 x 3.05Bathroom
2-Piece
Exterior
Features
Parking
Garage spaces 1
Garage type -
Other parking spaces 2
Total parking spaces 3
Property History
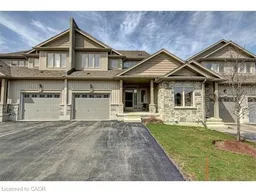 41
41