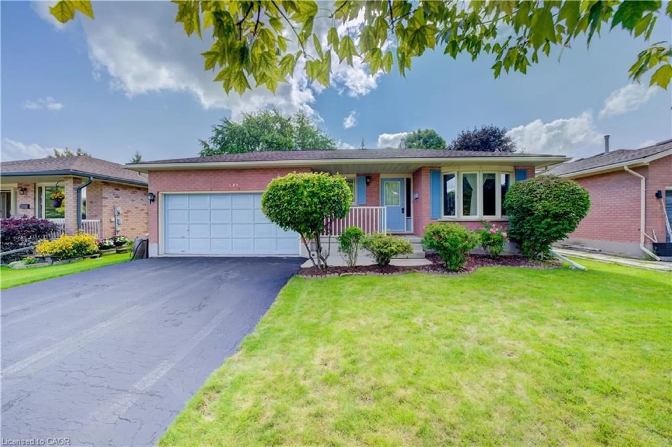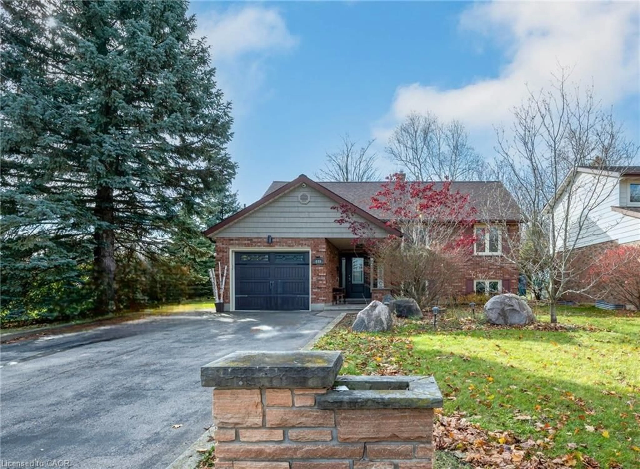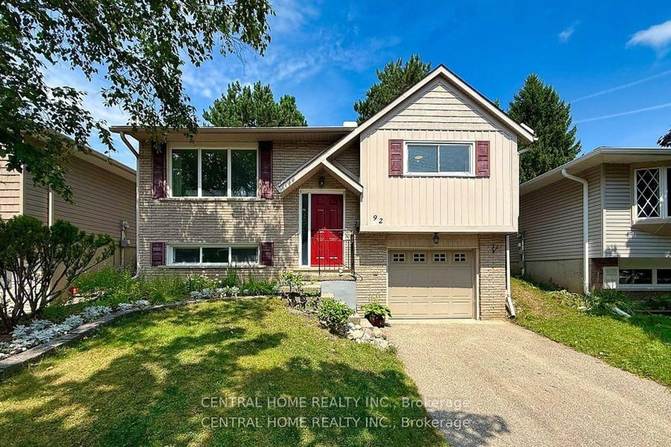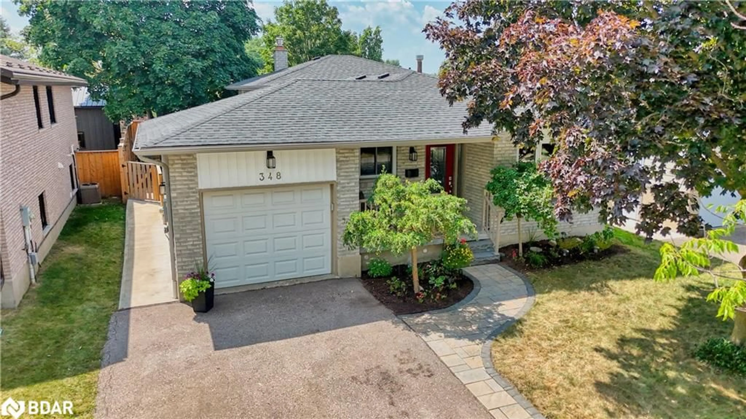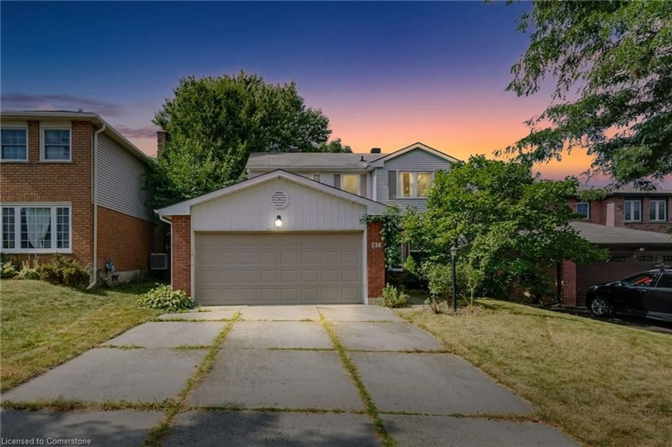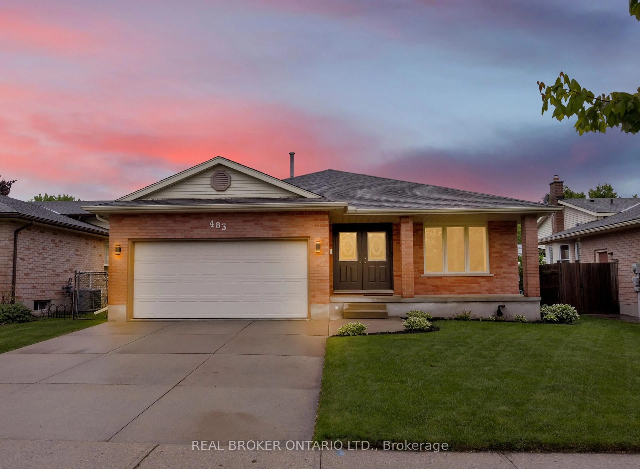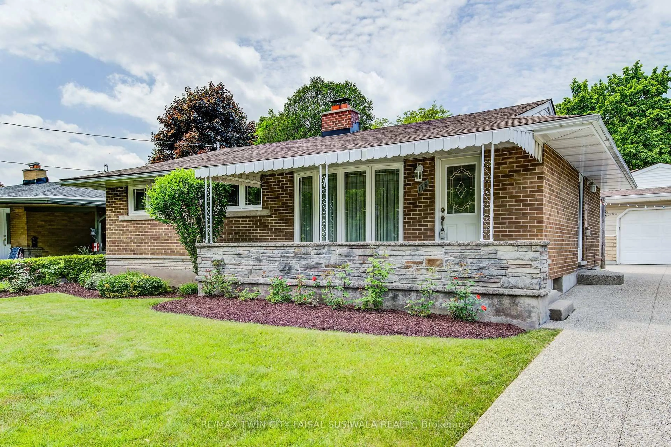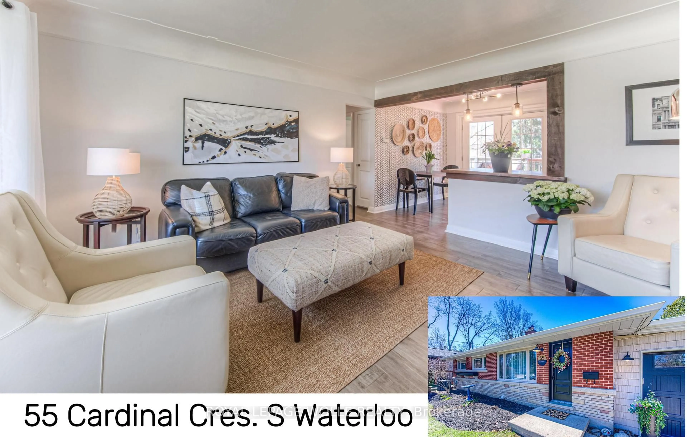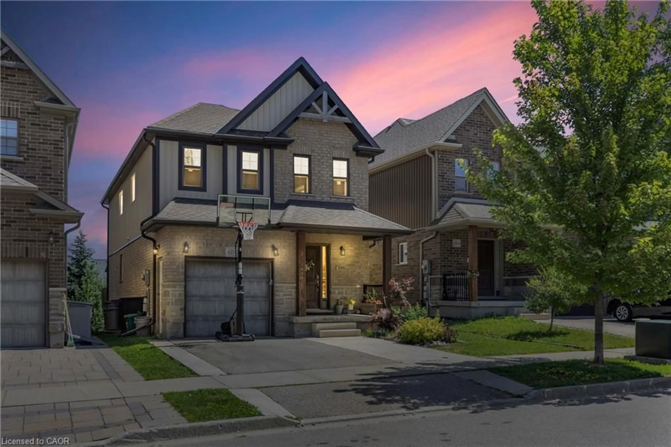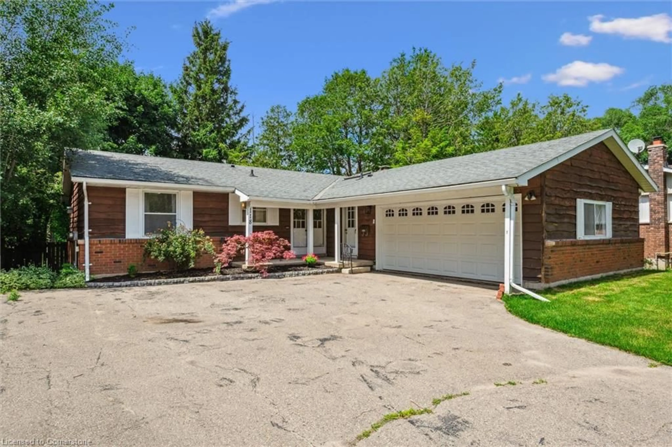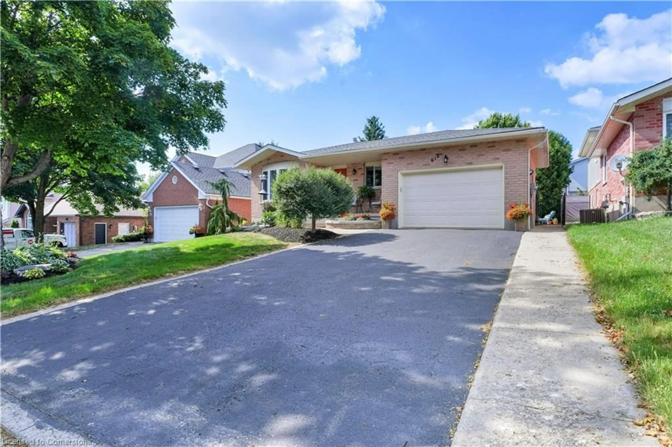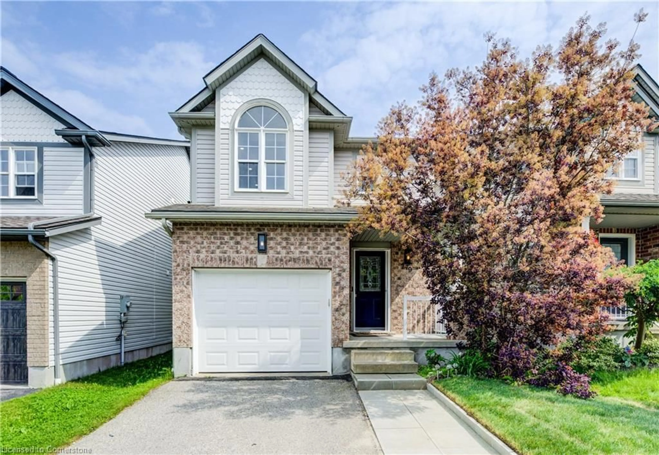Welcome to 443 Sandbanks Crescent, Waterloo – a lovingly maintained family home nestled in the sought-after Conservation Meadows neighborhood.
Built by Kenmore Homes in 1997 and owned by the same caring family since 2007, this charming 3-bedroom, 3-bath residence sits on a generous premium 47' x 128' corner lot—offering both space and privacy.
Step inside and enjoy the bright, open-concept layout featuring an eat-in kitchen that overlooks a cozy sunken family room with a vaulted ceiling—perfect for everyday living and entertaining. Walk out to the beautifully landsacped and fully fenced backyard, complete with a garden shed and a children's play structure, ideal for family fun.
The upper level offers three spacious bedrooms, including a large primary suite with double closets and a vaulted ceiling. A finished basement rec room provides additional living space for a home office, gym, or play area.
Notable dates include:
• Roof replaced in 2013
• Water softener (2021)
• Hot water heater (rental)
• Furnace (1997)
• Central Air (2001)
A double-wide concrete driveway leads to a single-car garage with ample space for parking and storage.
Enjoy being close to everything: Laurel Creek Conservation Area, St. Jacobs Farmers' Market, shopping, parks, quality schools, both universities, and easy access to the Conestoga Parkway.
Don’t miss this opportunity to make 443 Sandbanks Crescent your next home. Book your private showing today!
Inclusions: Dishwasher,Dryer,Refrigerator,Stove,Washer
 22
22

