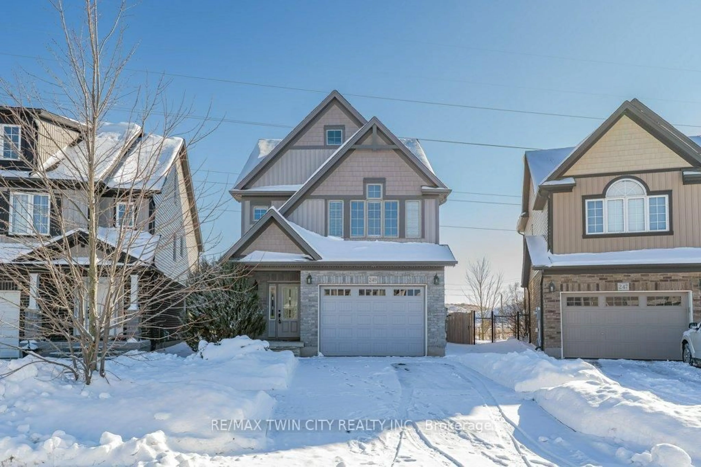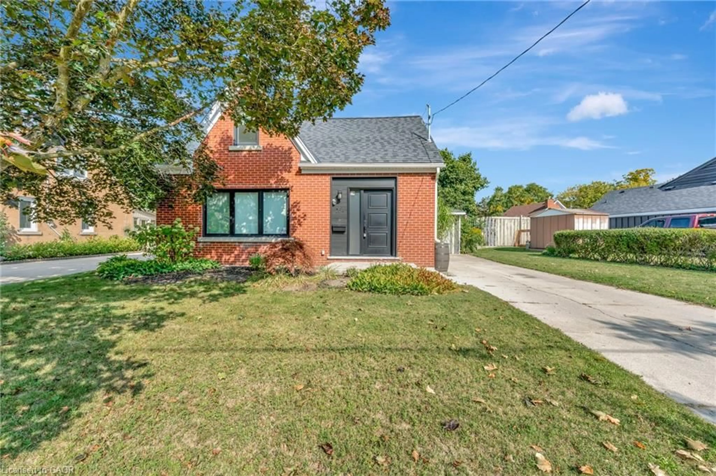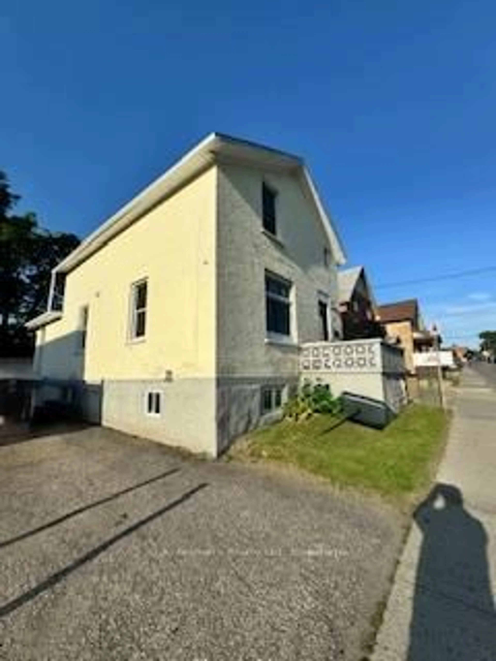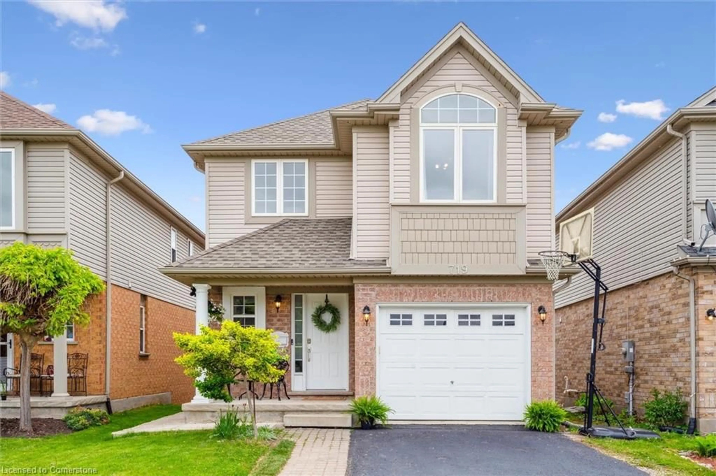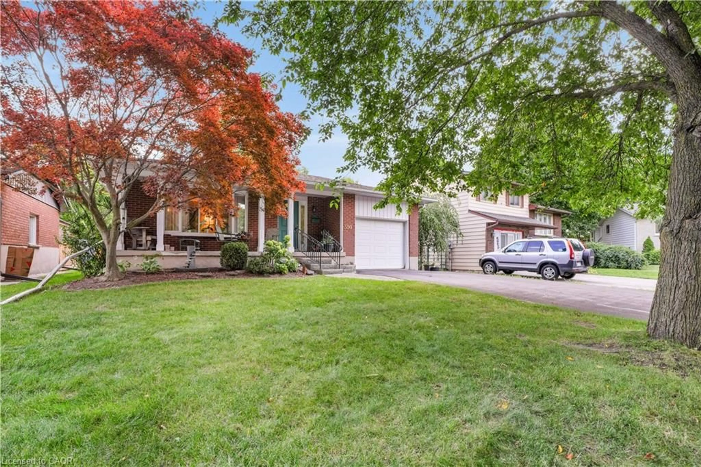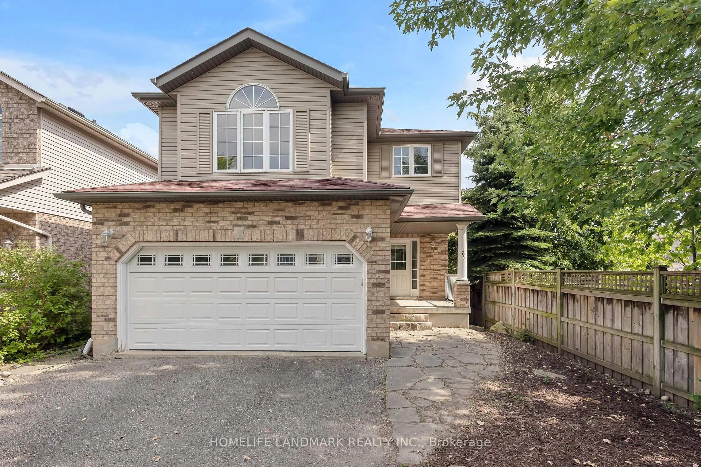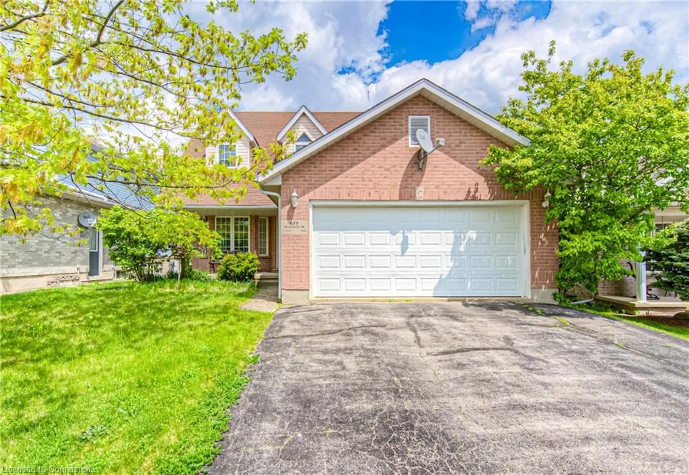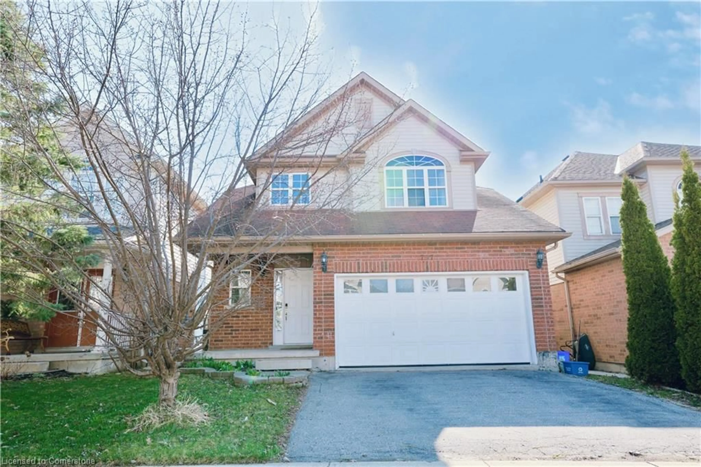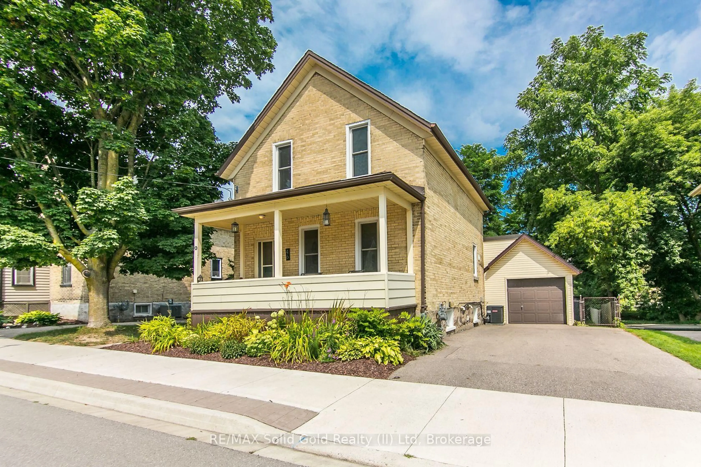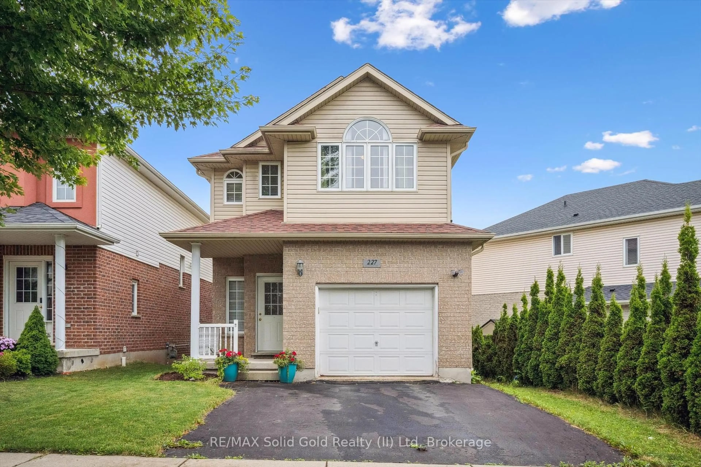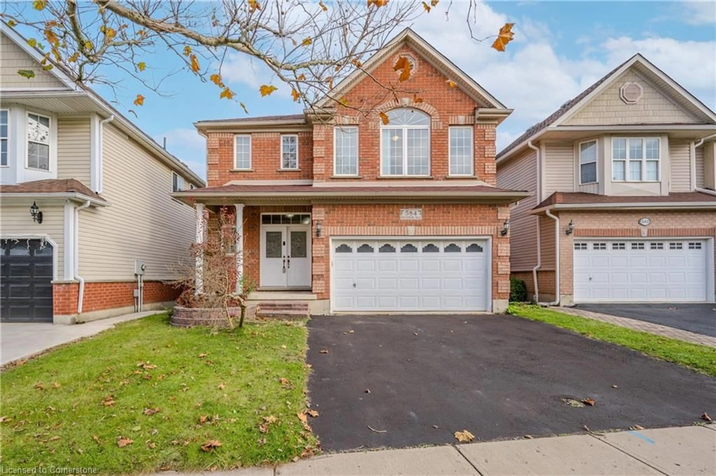2 storey home w/many updates and well maintained! Sought after location Cathedral ceiling in the mn. flr. family room, along with hardwood flooring & sliding doors to the deck. Combination L.R. & D.R. w/walnut hardwood, eat-in kitchen updated in 2014 w/maple cabinetry and walnut flooring. Main floor laundry. 2 piece powder room. The upper floor consists of the primary bedroom w/walk-in closet & a 4 pce ensuite (updated in 2017). The other 2 bedrooms share a 3 piece bathroom with a large shower stall also updated in 2017. Furnace & central air conditioner were updated in 2020. Basement has a rec room partially complete, a rough-in for a 2 piece, utility room & workshop/hobby room. All window coverings are included, custom made. The main floor hardwood was installed in 2008 - walnut. Water softener replaced in 2014. New eavestroughing in 2020. 100 amp. electrical panel w/breakers.
Inclusions: Built-in Microwave,Carbon Monoxide Detector,Dishwasher,Dryer,Garage Door Opener,Refrigerator,Smoke Detector,Stove,Washer,Window Coverings,Desk Unit In The Family Room - 2 Pieces.
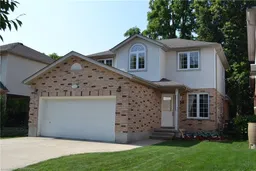 39
39

