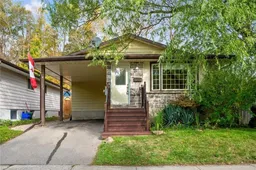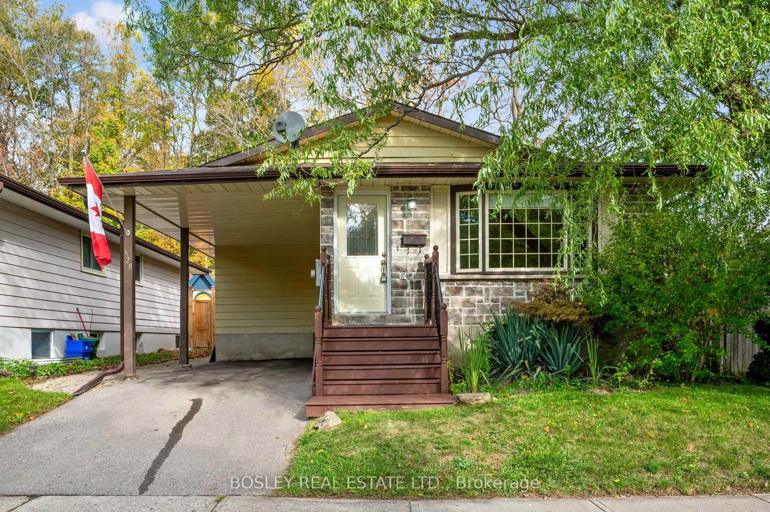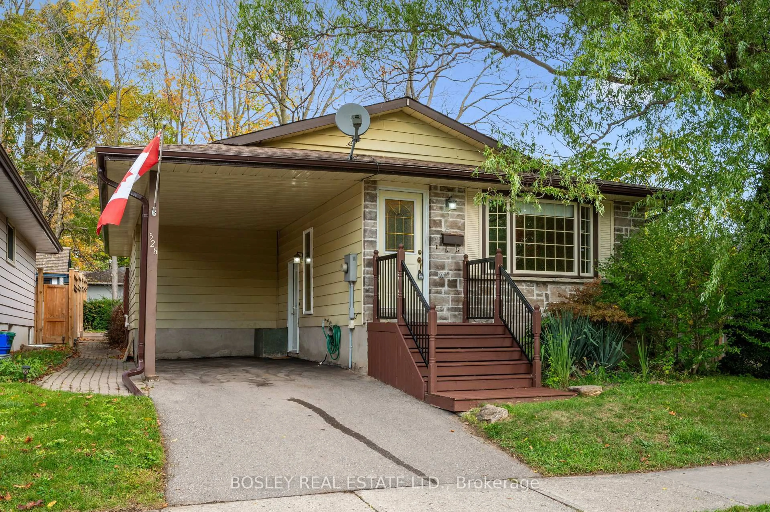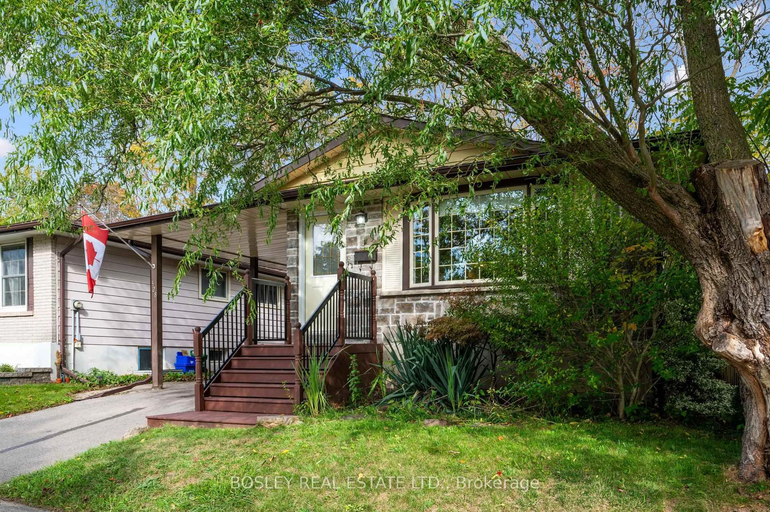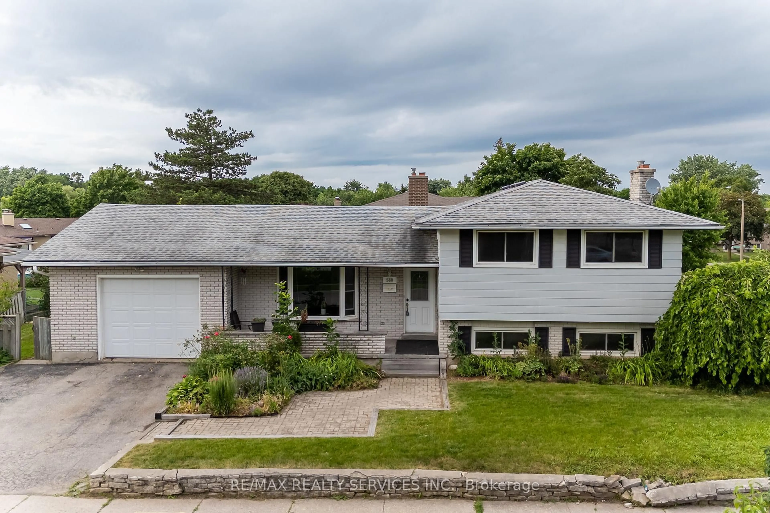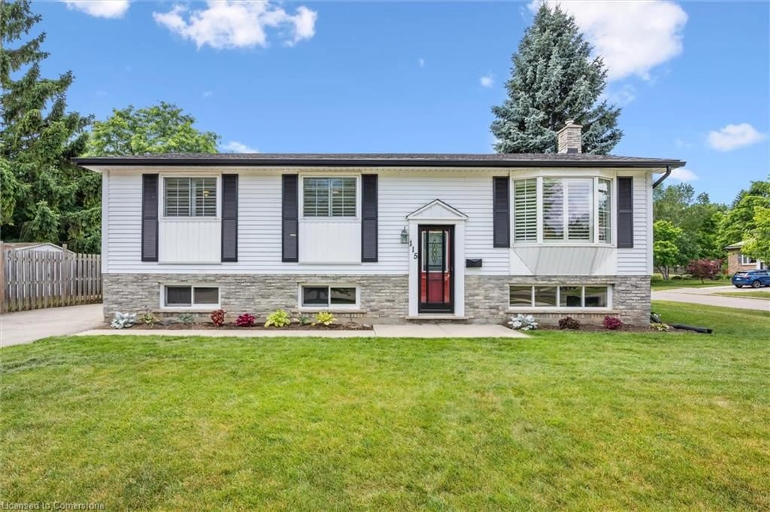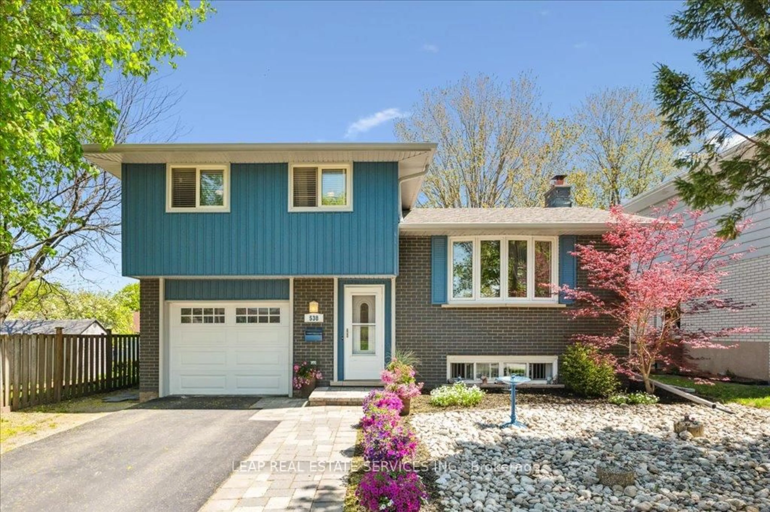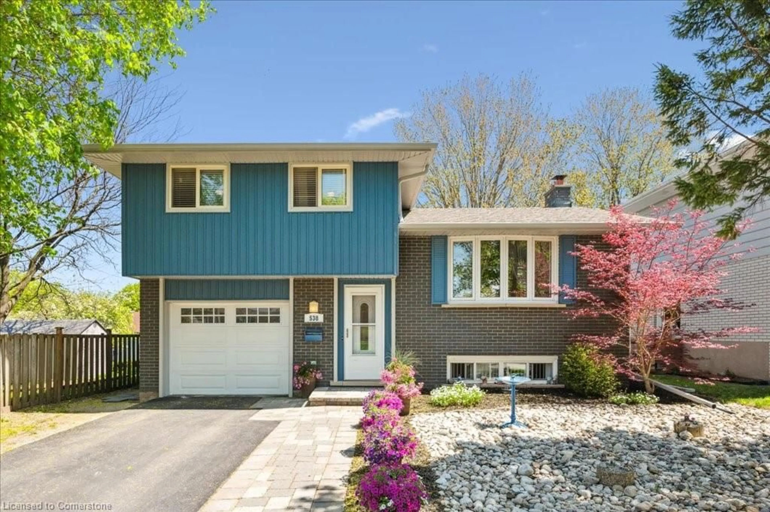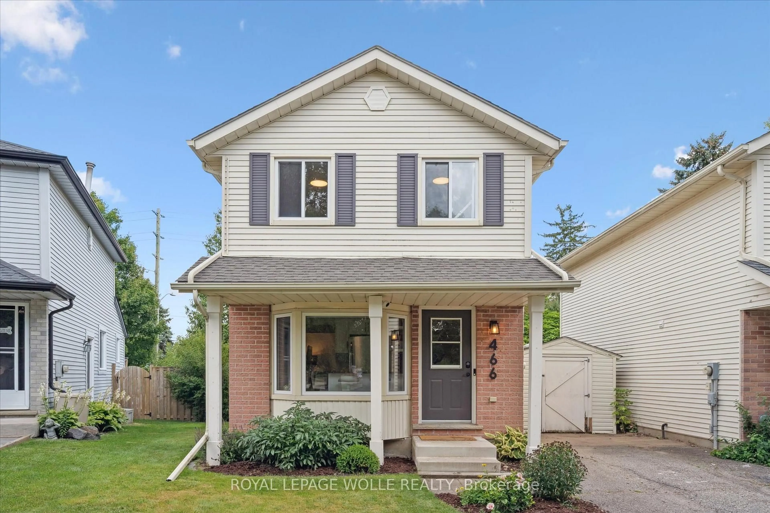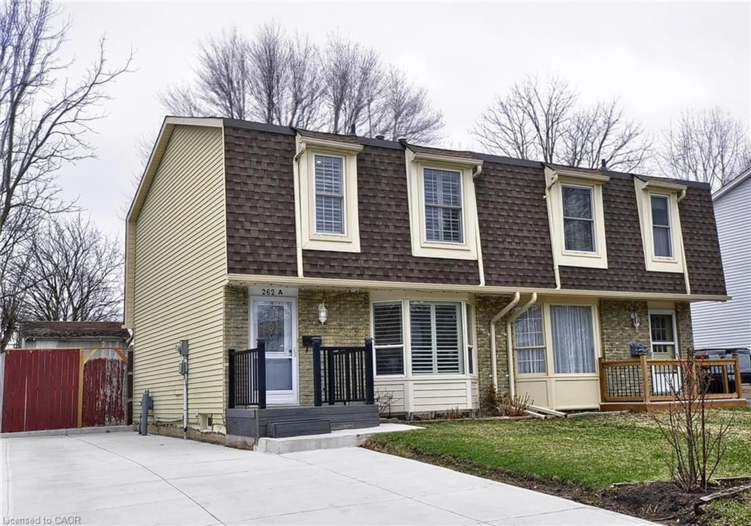528 Fallingbrook Dr, Waterloo, Ontario N2L 4N4
Contact us about this property
Highlights
Estimated valueThis is the price Wahi expects this property to sell for.
The calculation is powered by our Instant Home Value Estimate, which uses current market and property price trends to estimate your home’s value with a 90% accuracy rate.Not available
Price/Sqft$701/sqft
Monthly cost
Open Calculator
Description
Welcome to 528 Fallingbrook Drive, a charming 3+1-bedroom, 2-bath bungalow tucked away in one of Waterloo's most peaceful and established neighbourhoods. Lovingly maintained by it's owners, this home offers the perfect blend of comfort, character, and opportunity for those ready to make it their own. Step inside and feel the warmth of a space that has been thoughtfully cared for over the years. The bright, open living area is filled with natural light, creating a welcoming atmosphere for family gatherings or quiet evenings at home. The kitchen is neat and functional, featuring a walk-in pantry with freezer and plenty of storage space, ready for your fresh design or easy modern refresh. Each of the three bedrooms provides a sense of calm and space, with one offering walkout access to a private, tree-lined backyard-perfect for morning coffee, gardening, or relaxing in the afternoon sun. Downstairs, the finished basement extends the living space and adds wonderful versatility. The family room, complete with built-in speakers, is ideal for cozy movie nights, while a second living area was originally designed as a games room, perfectly suited for a pool table, ping pong table, or hobby space. There's also ample storage throughout, making it easy to keep life organized. Outside, you'll love the tranquility of mature trees, friendly neighbours, and a sense of community that feels tucked away yet connected. This desirable location is close to great schools, shopping, places of worship, parks, trails, the library. the community arena, and the future Waterloo Region hospital, offering exceptional convenience for families and professionals alike. Some photos have been virtually staged.
Upcoming Open House
Property Details
Interior
Features
Main Floor
Kitchen
4.37 x 2.74Bathroom
2.87 x 1.553 Pc Bath
Primary
3.96 x 3.252nd Br
3.78 x 3.0Exterior
Features
Parking
Garage spaces 1
Garage type Carport
Other parking spaces 1
Total parking spaces 2
Property History
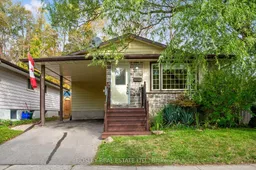 36
36