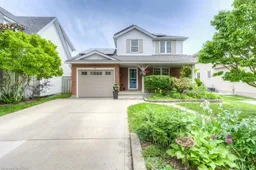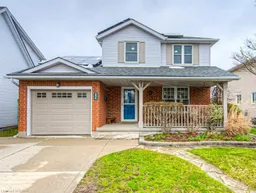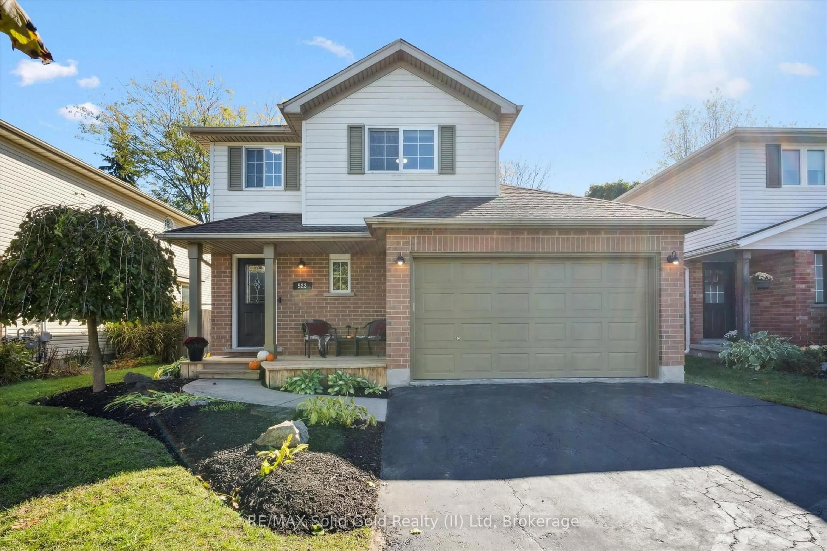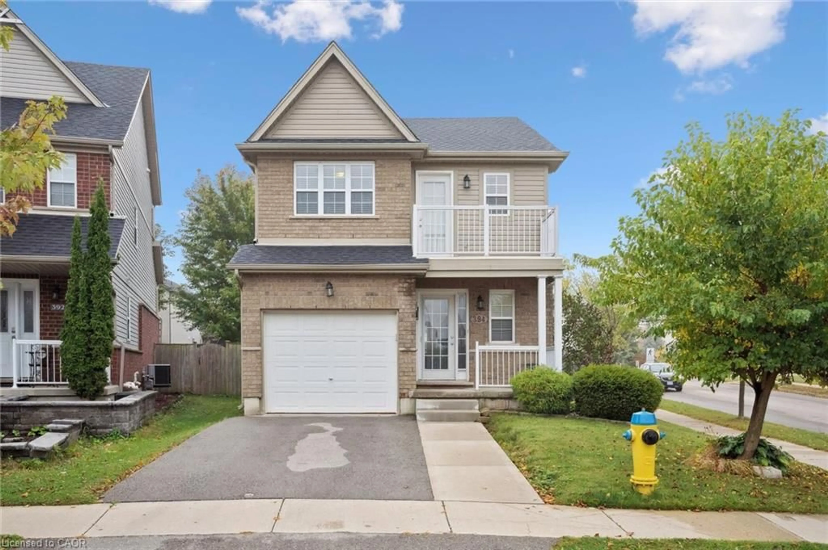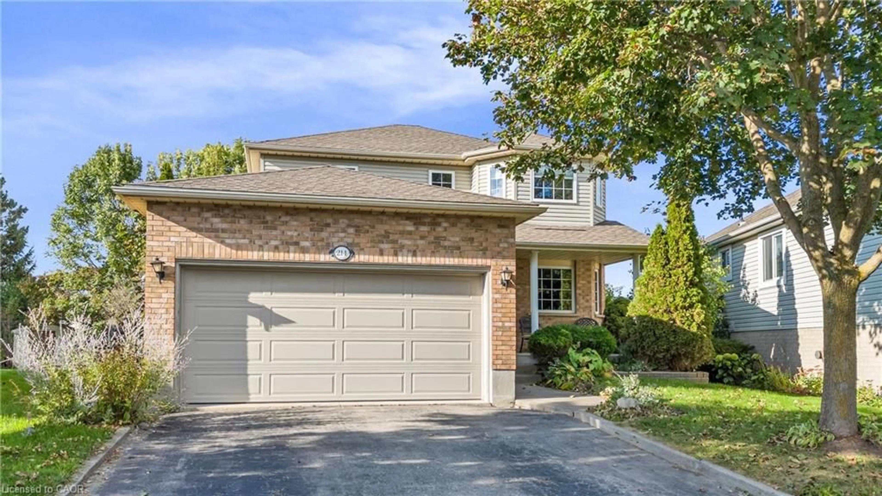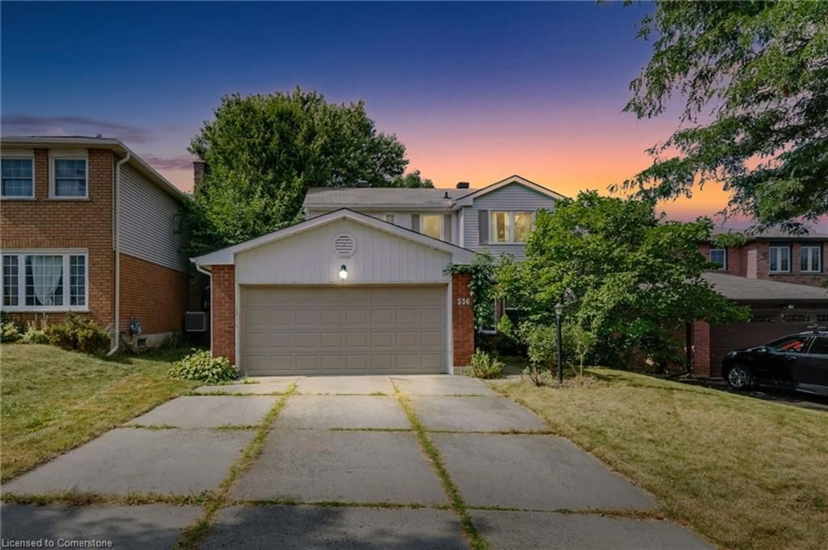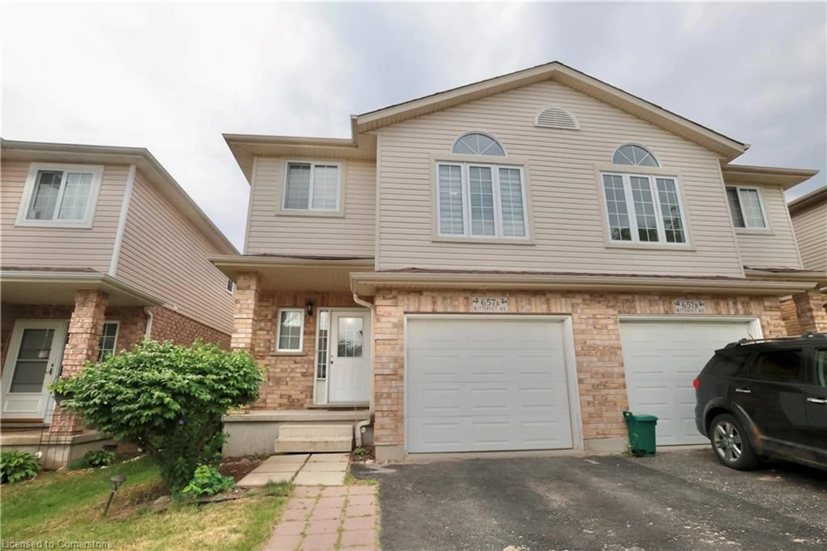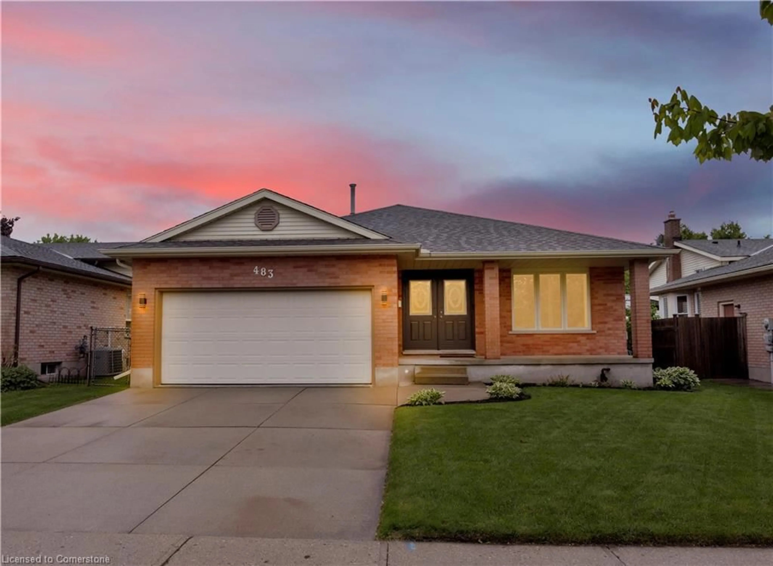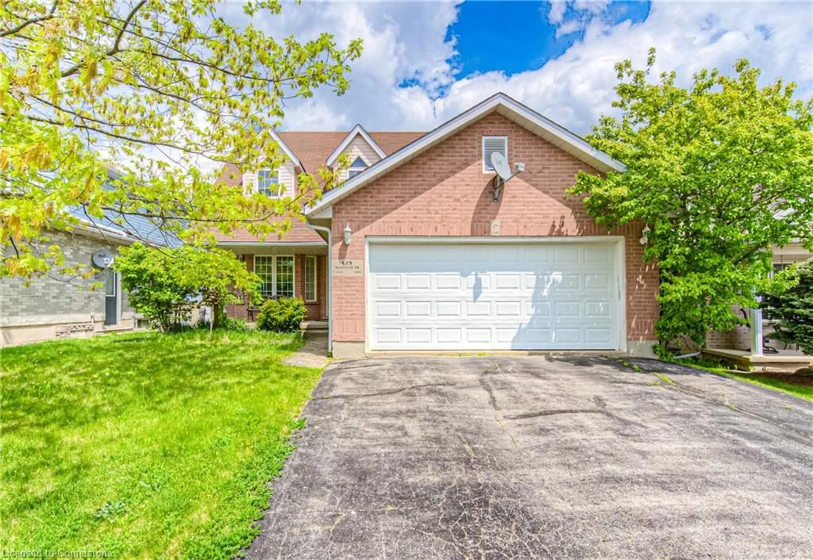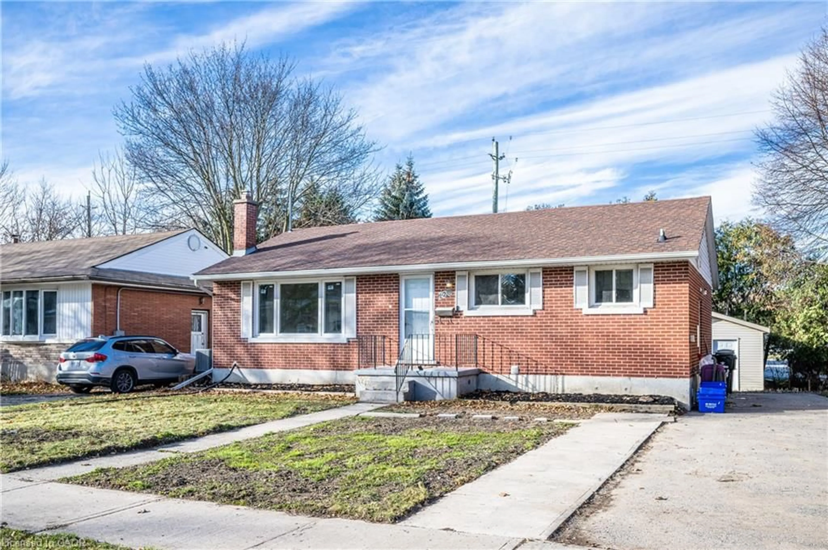Would you love a home that generates passive income? Absolutely! The fully owned solar panels at 234 Dartmoor Crescent (originally a $30,000 investment) produced 2300 in passive income in 2024 alone—more than double the Seller’s annual hydro costs. Solar panels are safe, low-maintenance, and even help protect your roof! Located in the desirable University Downs neighbourhood, this wonderful home offers a family-friendly layout and a beautiful, fully fenced yard surrounded by flowering trees and perennial gardens—perfect for kids and pets. A charming front porch with swing welcomes you home, setting the tone for the warm, inviting interior. Inside, a bright and neutral palette complements the functional floor plan where the living room flows into a cozy family room with gas fireplace and bamboo flooring. The spacious dinette opens to a large deck ideal for entertaining, while the white kitchen with quartz counters and breakfast perch adds everyday convenience. Upstairs are three generous, carpet-free bedrooms, and the finished lower level offers a large rec room, additional bedroom, full 3-piece bath, and ample storage. The property includes a double driveway and garage access, with side gates leading to the backyard oasis. This prime location is close to top-rated schools, scenic trails, Bechtel and Kiwanis Parks (with dog parks), public transit, shopping, and a short drive to Hwy 85, Hwy 7, RIM Park, the new library, and both universities—a truly exceptional home combining lifestyle, location, and income potential!
Inclusions: Dishwasher,Dryer,Garage Door Opener,Refrigerator,Stove,Washer,Gym Equipment
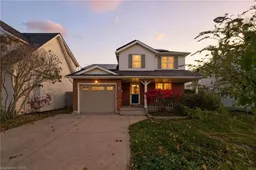 45
45