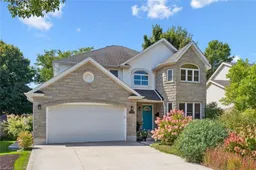The number one rule of real estate, location , location, location. Tucked away at the end of a quiet tree lined cul de sac, this 4-bedroom family home is sure to impress. Neighborhood pride is reflected in the well maintained homes and curb appeal is just the beginning. Impressive, vaulted foyer that welcomes any visitor. Formal living and dinging rooms, entertain in uncrowded comfort. The Kitchen offers abundant cabinetry , counters, island, pantry(s), corner window, built in desk, wine rack, stainless appliances, fridge with ice and water dispensers. The breakfast room is bathed in light adjacent to the kitchen and family rooms, the gathering spot to host activities from mealtimes to homework. Handsome custom woodwork accents the main floor family room with gas fireplace, hardwood floors, and access to the dramatic vaulted screened in 3 season porch. Mudroom with practical side entrance, custom storage, nooks, hooks, places for bags, shoes, coats as well an additional fridge. Main floor powder room. The primary bedroom will easily accommodate a king sized bed and all your furnishings, walk in closet, hardwood floors, coffered ceiling, access to the large ensuite with double sinks , jetted tub, separate shower. 3 Additional large bedrooms, all with hardwood flooring and a 4 piece main family bath. Coveted upper level laundry, floor drain and custom storage, granite counters. The finished rec room has room for all the toys, pool table, ping-pong, big screen, gas fireplace flanked by additional storage plus large built in book shelves. The backyard is a perennial paradise with stunning gardens and charming patio with a gas line for your BBQ. Additional features include, double garage, concrete double driveway and walkway. Central vac, water heater and softener owned. Tilt in windows for easy upper level cleaning. Central air, gas furnace with electronic air cleaner and humidifier. A large family home you will be proud to own.
Inclusions: Carbon Monoxide Detector,Central Vac,Dishwasher,Dryer,Garage Door Opener,Hot Water Tank Owned,Range Hood,Refrigerator,Smoke Detector,Stove,Washer,Window Coverings,Mudroom Fridge
 50
50


