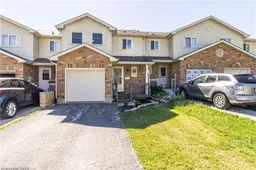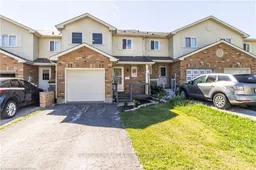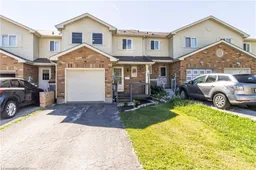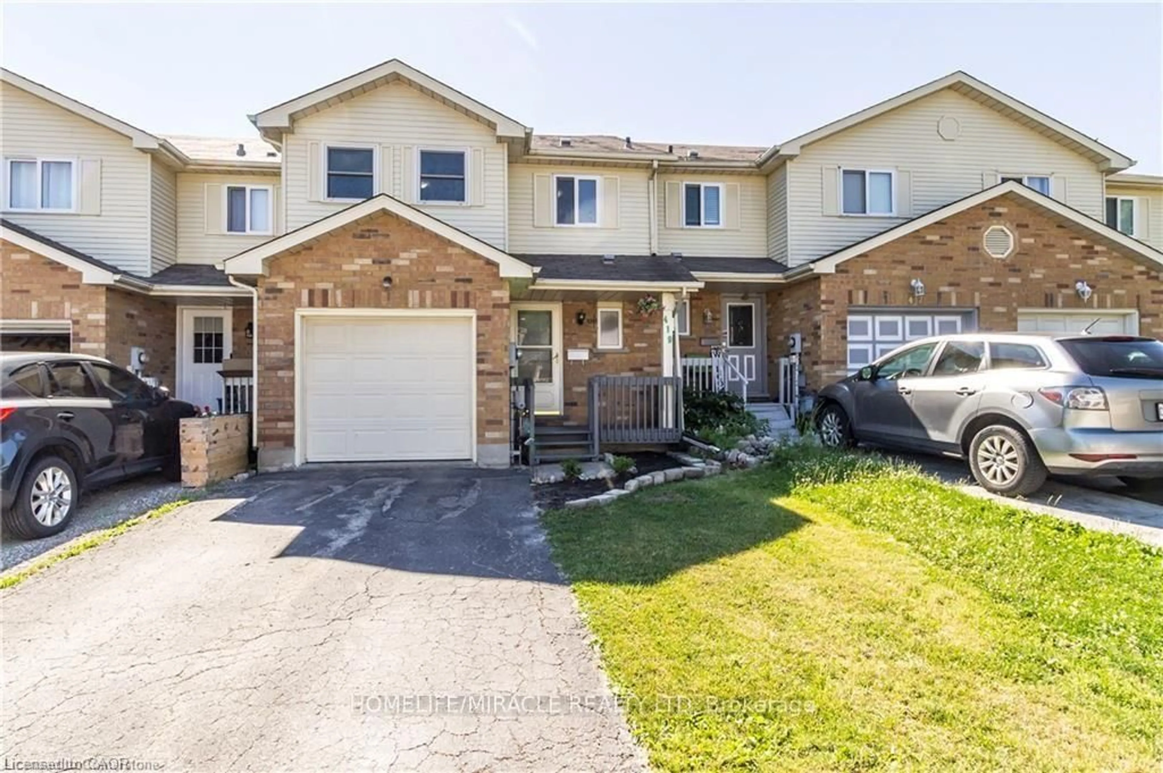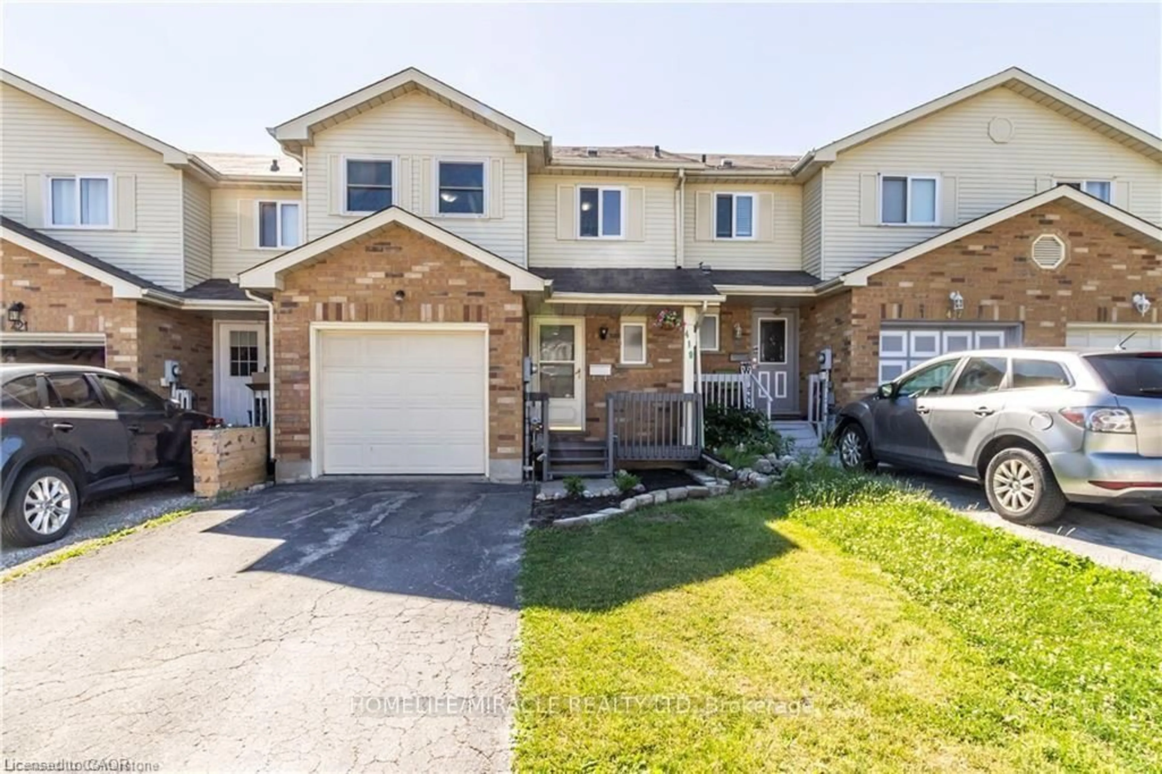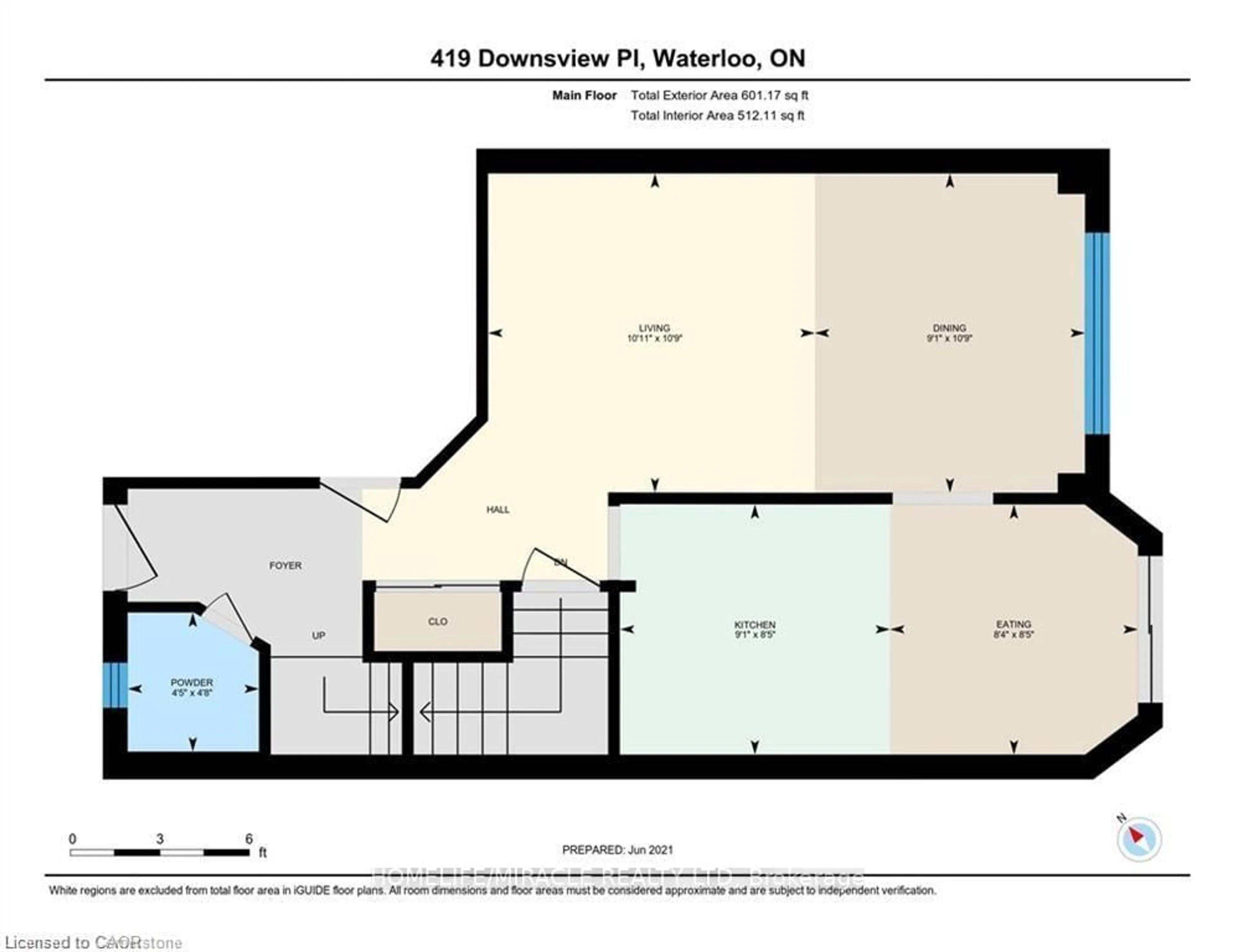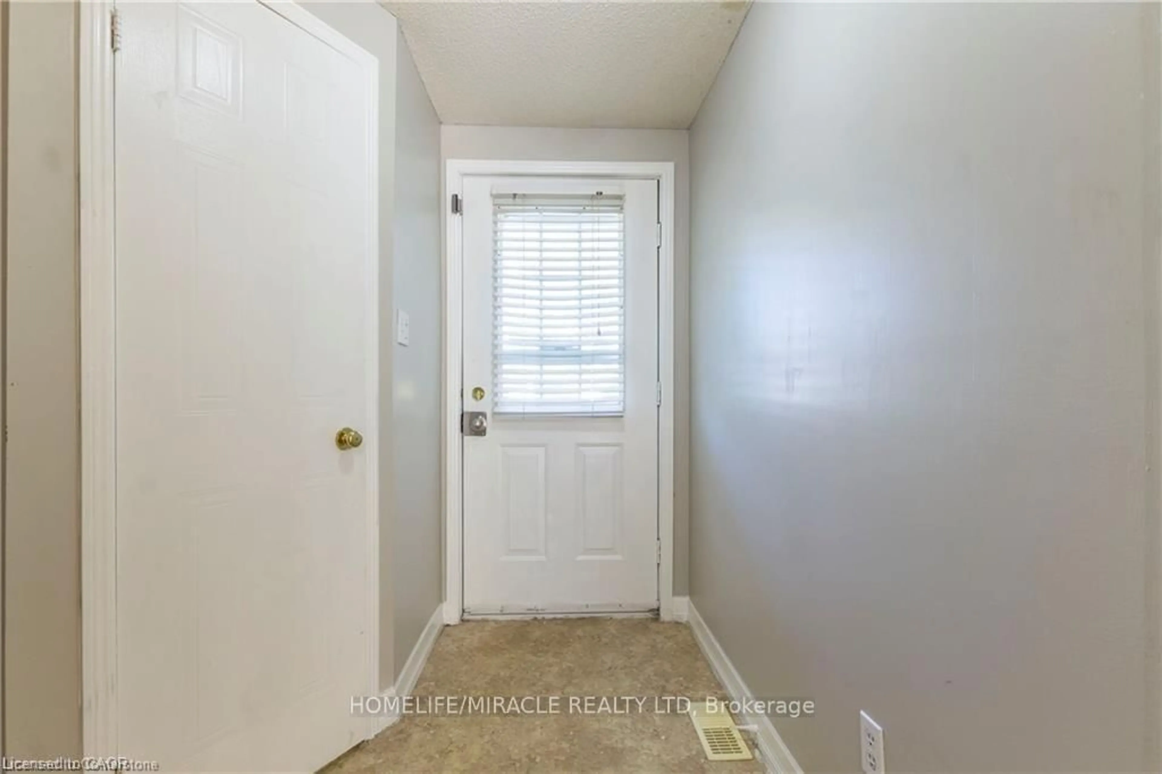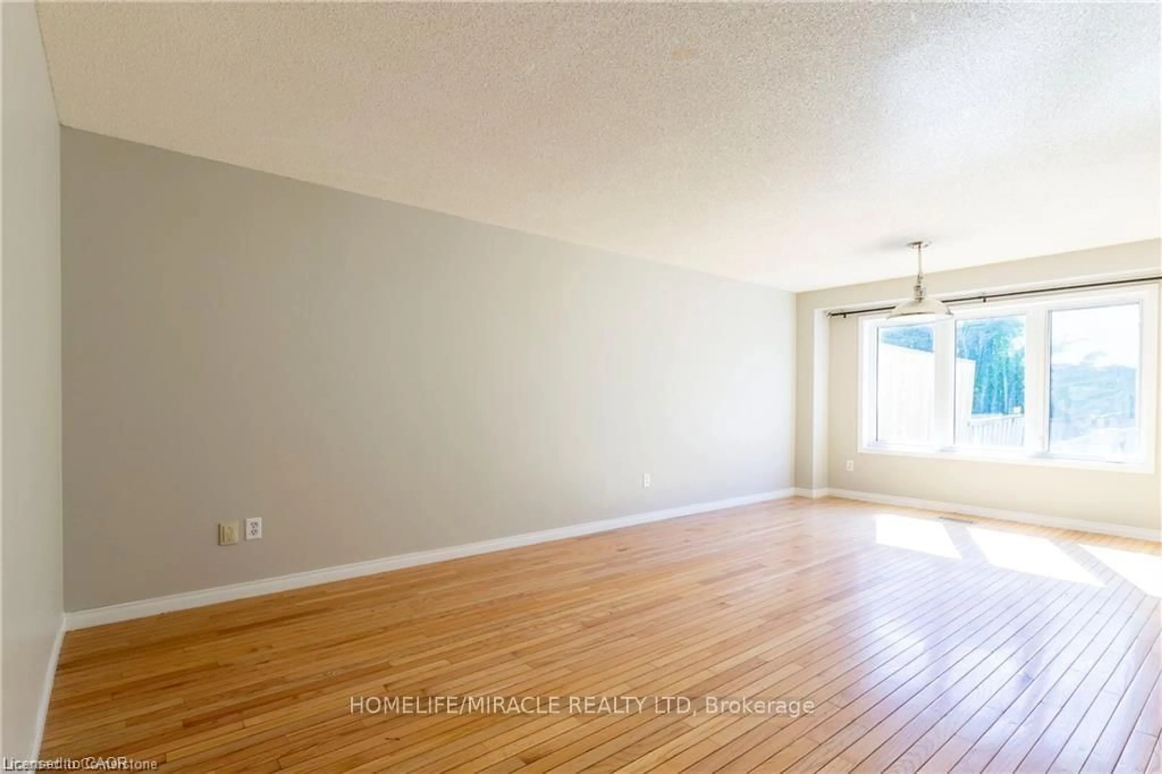419 Downsview Pl, Waterloo, Ontario N2K 3T9
Contact us about this property
Highlights
Estimated valueThis is the price Wahi expects this property to sell for.
The calculation is powered by our Instant Home Value Estimate, which uses current market and property price trends to estimate your home’s value with a 90% accuracy rate.Not available
Price/Sqft$449/sqft
Monthly cost
Open Calculator
Description
Recent Reno Done on Nov 15 2025 (New Flooring both floors, Staircase, Exhaust fan and Lighting) Perfect for first-time buyers or astute investors, this beautiful freehold townhome is sure to impress! Nestled on a quiet court in one of Waterloo's most desirable neighborhoods, this two-storey gem offers comfort and convenience. Step inside to find a welcoming main floor featuring a generous living and dining room, ideal for entertaining. The modern galley-style kitchen with stainless steel appliances (about A year old). Adjacent to the kitchen, the bright dinette area provides convenient access to a private back deck, perfect for enjoying your backyard oasis. Upstairs, you'll discover an oversized master bedroom complete with a spacious walk-in closet. Two additional generously sized bedrooms and a well-appointed 4-piece bathroom complete the upper level, providing ample space for family or guests. For your convenience, the single-car garage offers direct inside access to the home. This ideal home is conveniently located in a prime area with many nearby amenities such as: walking distance to the supermarket, drug store, coffee shop, restaurants. And, close proximity to Kiwanis Park, Rim Park, University of Waterloo, Laurier University, Conestoga Mall, St. Jacob's Farmer's market, and access to the highway!
Property Details
Interior
Features
Main Floor
Dining
3.28 x 2.77Living
3.28 x 3.33Breakfast
2.57 x 2.54Kitchen
2.57 x 2.77Exterior
Features
Parking
Garage spaces 1
Garage type Attached
Other parking spaces 2
Total parking spaces 3
Property History
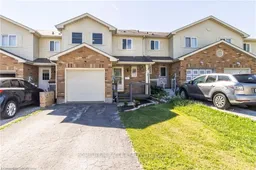 27
27