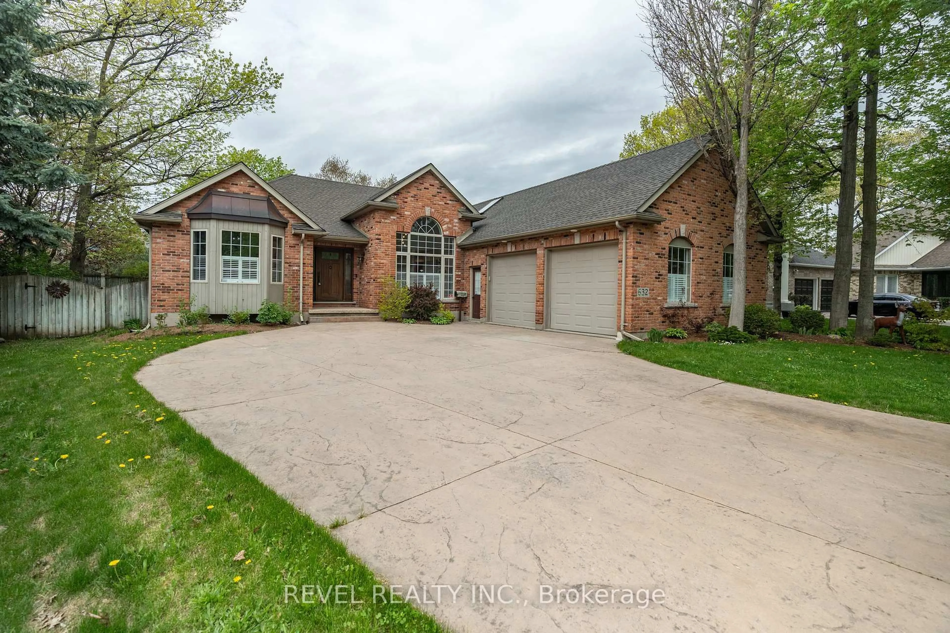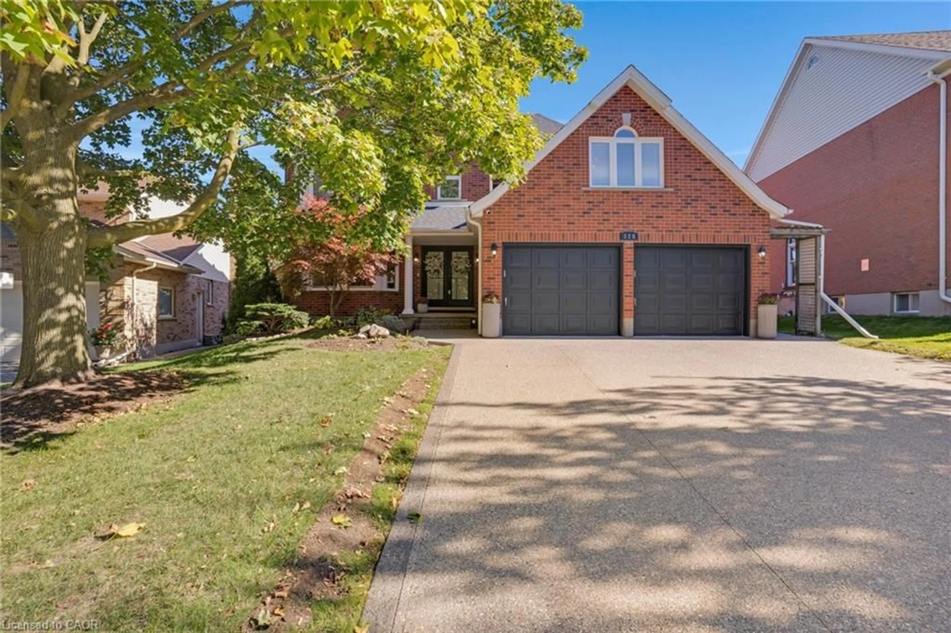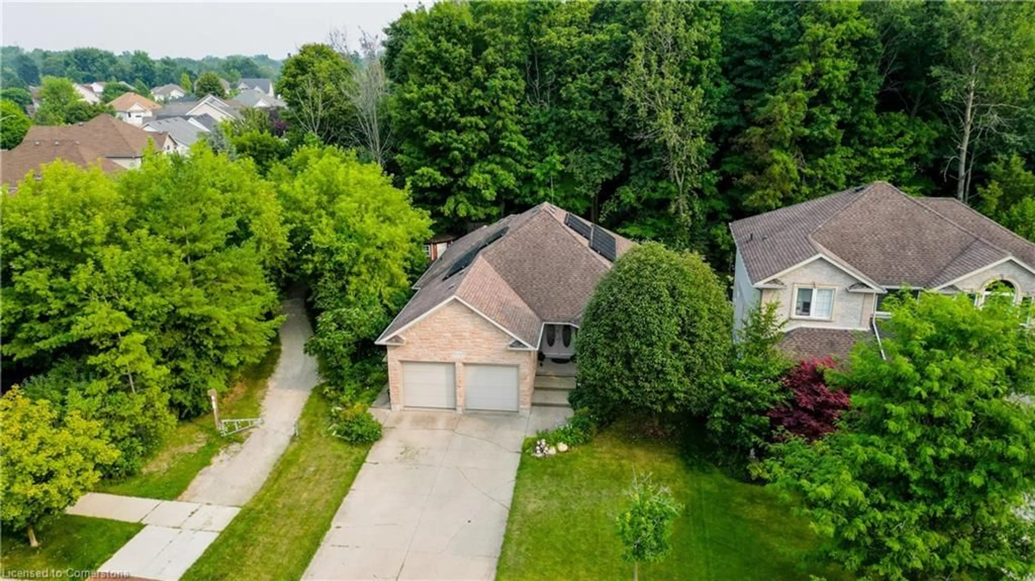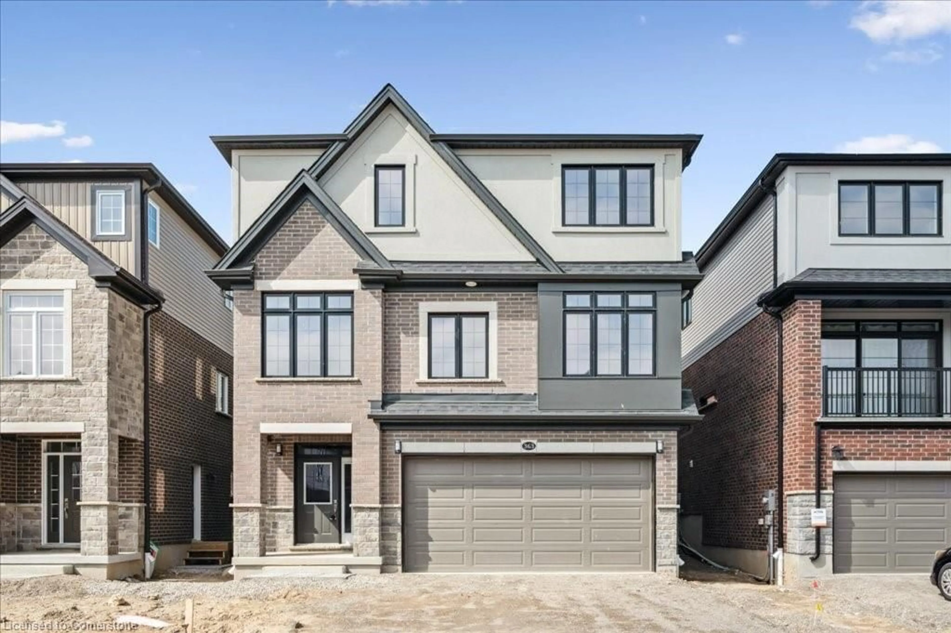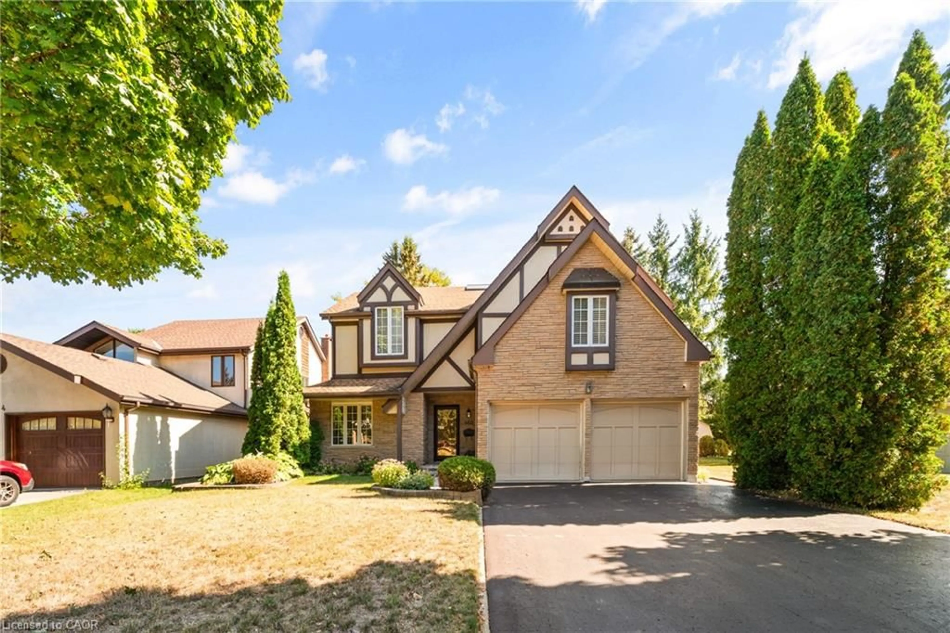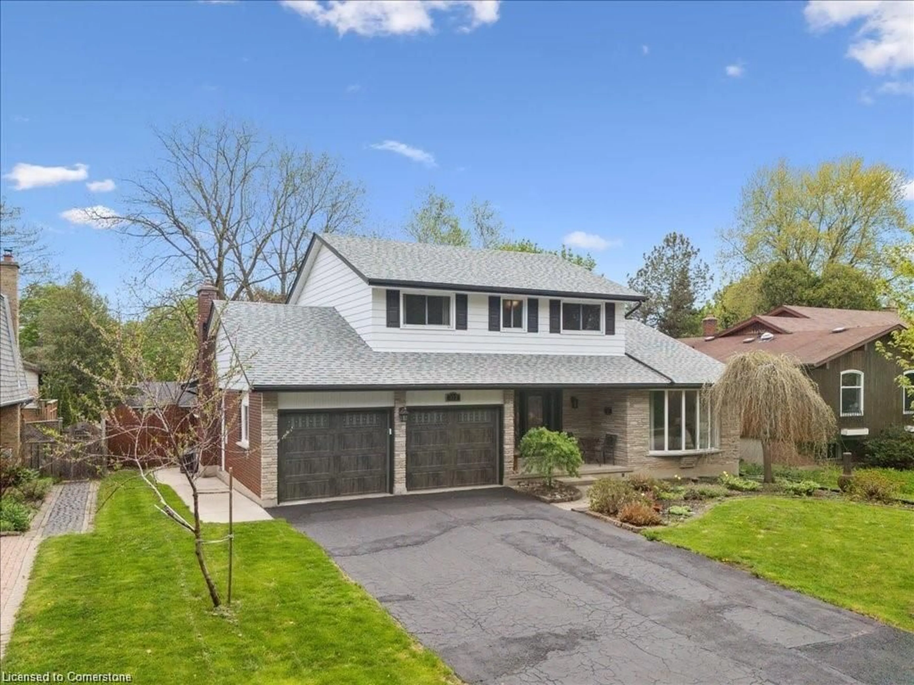This exceptional residence is being offered for the first time by its original owner, the builder himself, reflecting unmatched craftsmanship and pride of ownership throughout. Nestled on a highly desirable court where homes rarely come available, this home combines timeless design, quality finishes, and a serene setting on a private, mature treed, 0.244-acre lot. The main floor showcases solid oak hardwood flooring through the living areas and bedrooms, and elegant solid oak trim and casings through out. A three-sided gas fireplace warms the kitchen, dinette, and living room, where expansive windows invite natural light and garden views. The oversized formal dining room impresses with a double raised tray ceiling, bay window, French doors, and gleaming hardwood floors. The kitchen is a chef’s delight with oak cabinetry and intricate detailing, crown moldings, granite counters, backsplash, built-in appliances, glass cabinetry, and a wall pantry. The split-bedroom design ensures privacy, with the primary suite tucked away featuring backyard views, a walk-in closet, and luxurious 4-piece ensuite with granite counters. Secondary bedrooms each offer hardwood floors and have close access to the main 4-piece bath. The main floor laundry/mudroom with garage access complete the main level. The fully finished basement expands the living space with large windows, a solid oak wet bar, gas fireplace, ample storage, & three versatile rooms ideal for an office, fitness, playroom, or guest space. Outdoors, the landscaping is extraordinary, offering year-round beauty with mature trees, interlocking retaining walls, a stone patio with gazebo & carefully planned perennial gardens that bloom in every season. A convenient rear garage door provides easy access to the backyard and with a four-car driveway and no sidewalk to shovel, convenience meets charm. This rare opportunity to own on such a coveted court is not to be missed.
Inclusions: Built-in Microwave,Carbon Monoxide Detector,Central Vac,Dishwasher,Dryer,Garage Door Opener,Hot Water Tank Owned,Range Hood,Refrigerator,Smoke Detector,Washer,All Built-In Appliances, Fridge, Washer And Dryer. Gazebo.
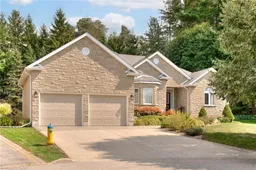 44
44

