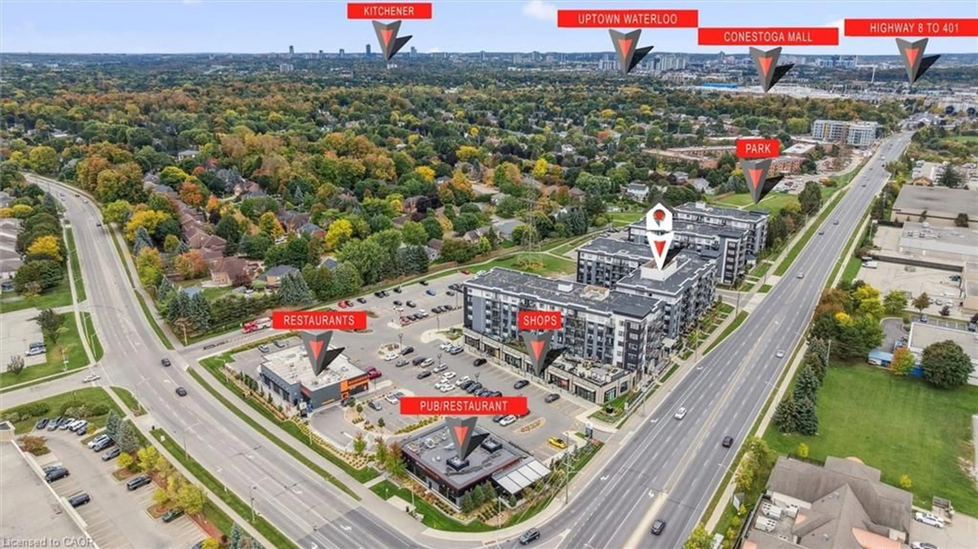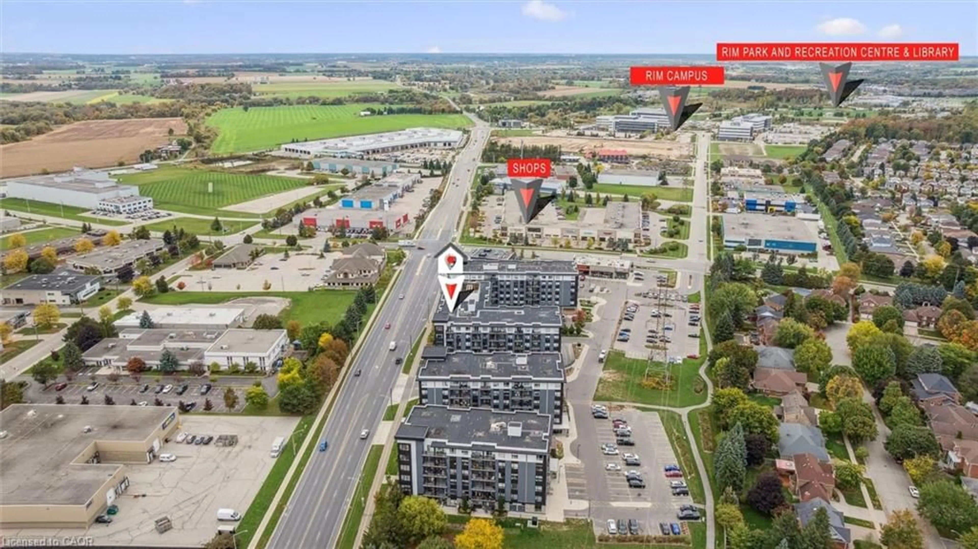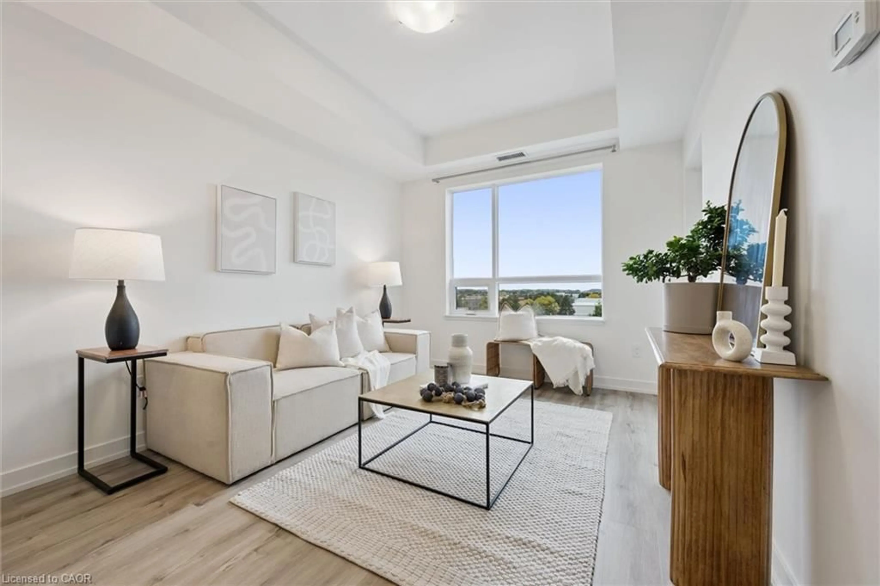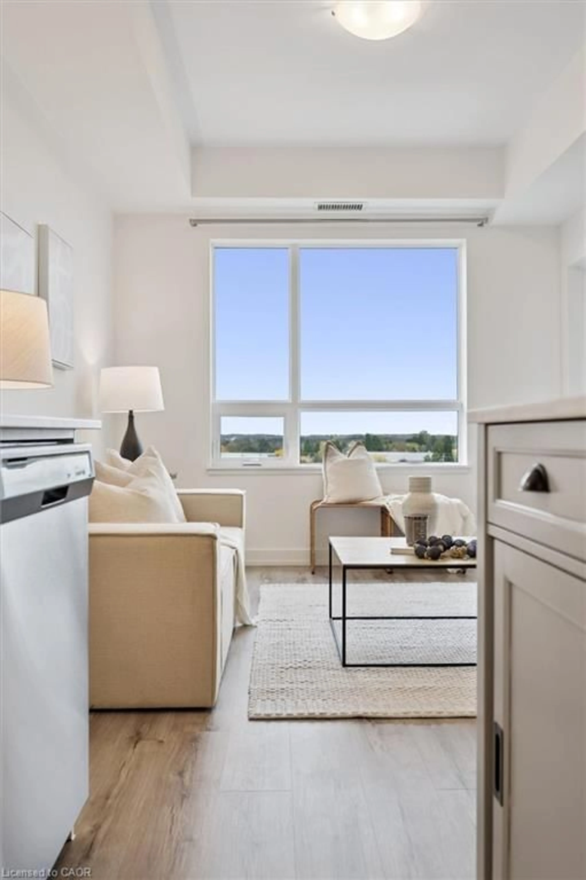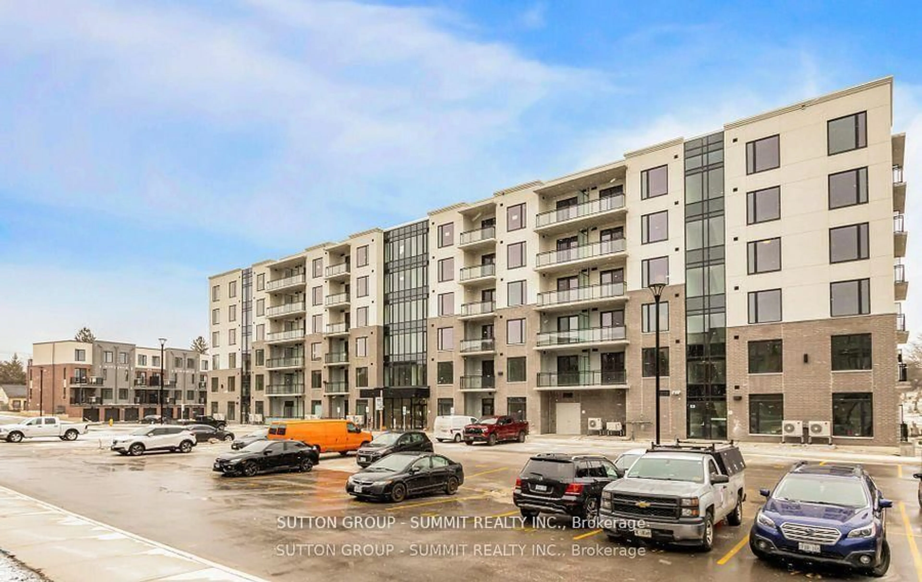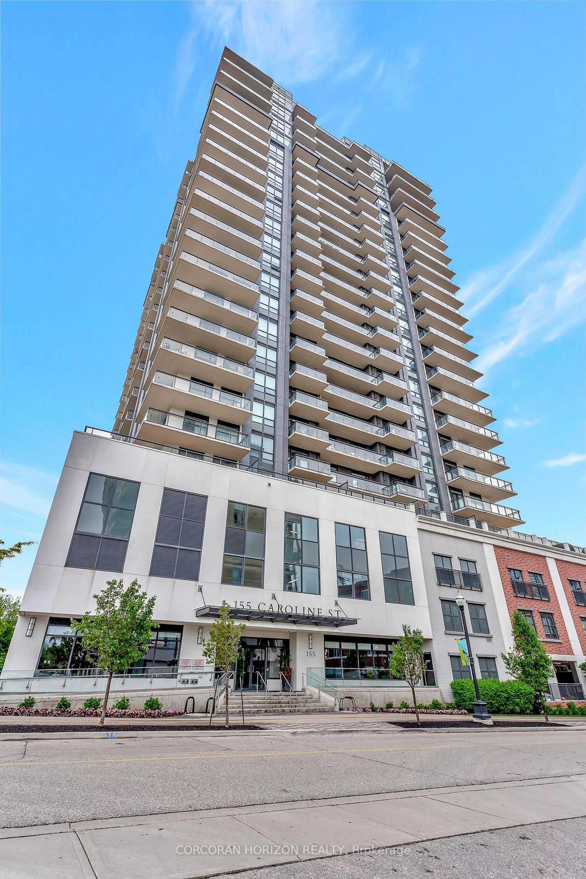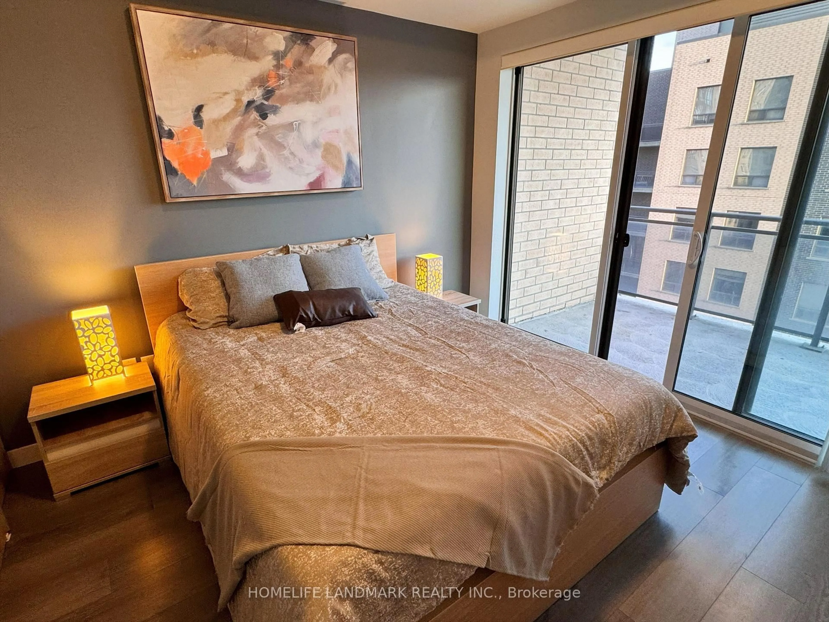251 Northfield Dr #516, Waterloo, Ontario N2K 0G9
Contact us about this property
Highlights
Estimated valueThis is the price Wahi expects this property to sell for.
The calculation is powered by our Instant Home Value Estimate, which uses current market and property price trends to estimate your home’s value with a 90% accuracy rate.Not available
Price/Sqft$619/sqft
Monthly cost
Open Calculator
Description
Welcome to Blackstone! This stylish 1 bed, 1 bath condo with underground parking offers modern finishes, amenity rich facilities and an ideal Waterloo location at a great price! Located on the 5th floor with northwestern exposure, this bright unit features sunset views from the private balcony and a functional open layout. The kitchen comes equipped with stainless-steel appliances, double under-mount sinks with pull-down chef’s faucet, subway tile backsplash, and a rolling island for extra storage. Beyond the main living area, you’ll find a spacious bedroom with a walk-in closet and cheater ensuite featuring a quartz-topped vanity and tiled shower/tub combo, plus in-suite laundry and a front hall closet for added convenience. Residents at Blackstone benefit from heat and high-speed internet included in the monthly fees and have access to premium amenities including a fitness centre, work/study rooms, games room, lounge, meeting areas, bike storage with repair station, dog wash, and two outdoor terraces with BBQs and fire pit areas. Located close to Conestoga Mall, Rim Park, St. Jacob’s Market, restaurants, cafés, tech offices, and trails, and offering easy access to the LRT and Highway 85, this condo the perfect balance of lifestyle, location, and value for first-time buyers, young professionals, downsizers, or investors!
Property Details
Interior
Features
Main Floor
Kitchen
3.05 x 3.66Bedroom
3.07 x 3.07ensuite / walk-in closet
Living Room
3.10 x 3.48Balcony/Deck
Bathroom
4-Piece
Exterior
Features
Parking
Garage spaces 1
Garage type -
Other parking spaces 0
Total parking spaces 1
Condo Details
Amenities
Business Centre (WiFi Bldg), Elevator(s), Fitness Center, Media Room, Party Room, Roof Deck
Inclusions
Property History
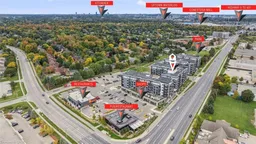 40
40
