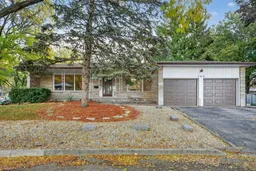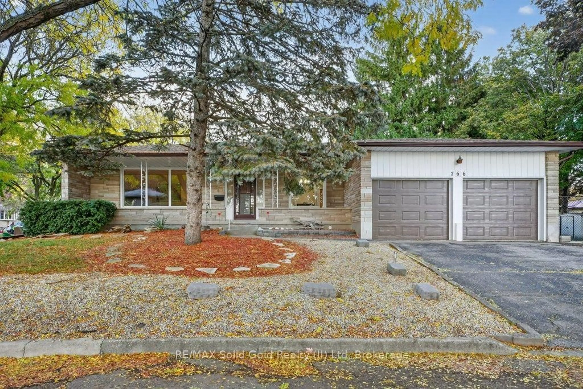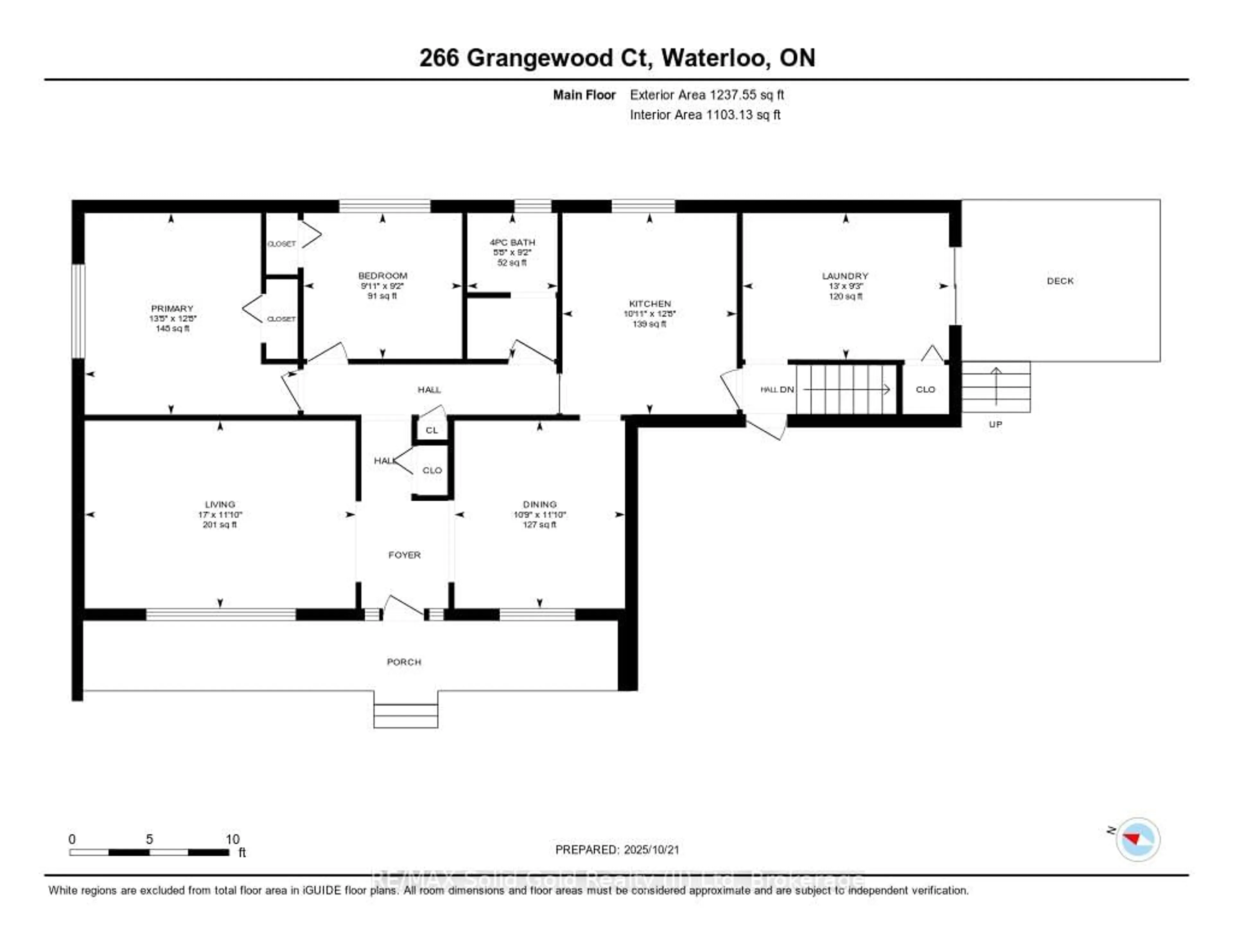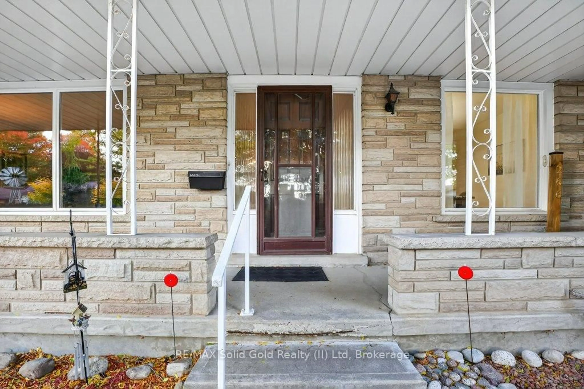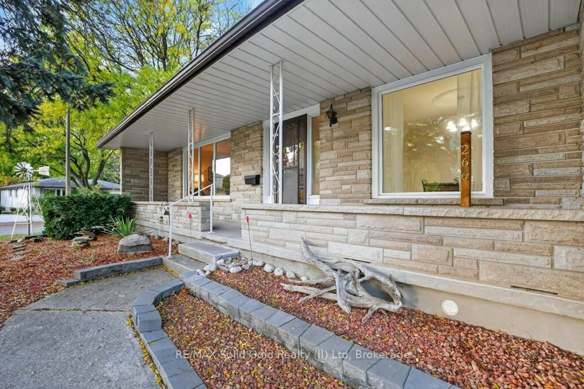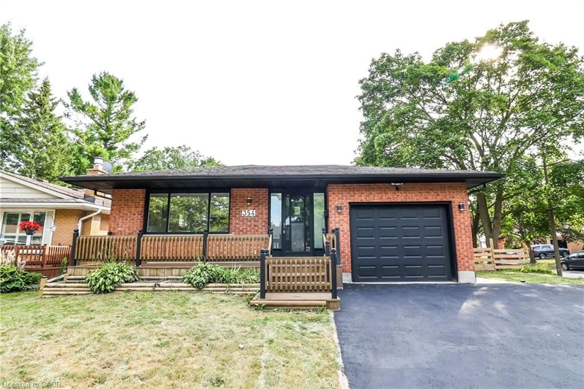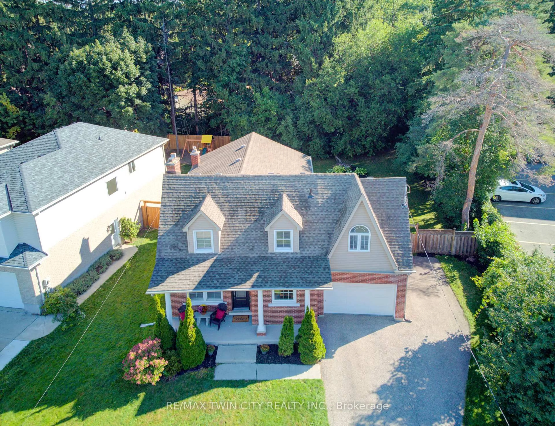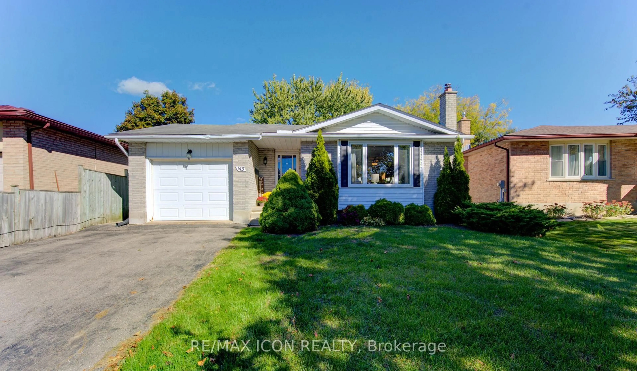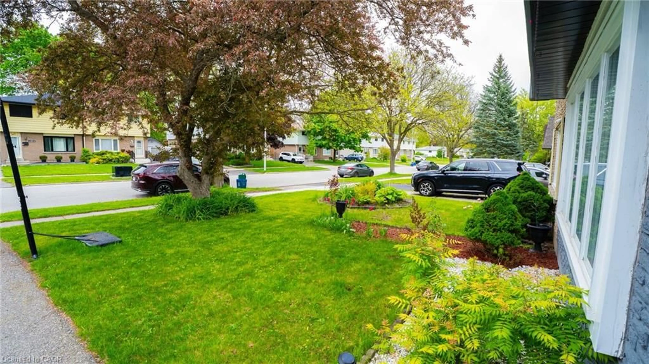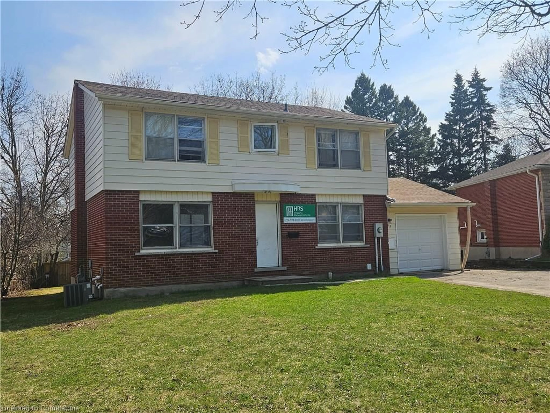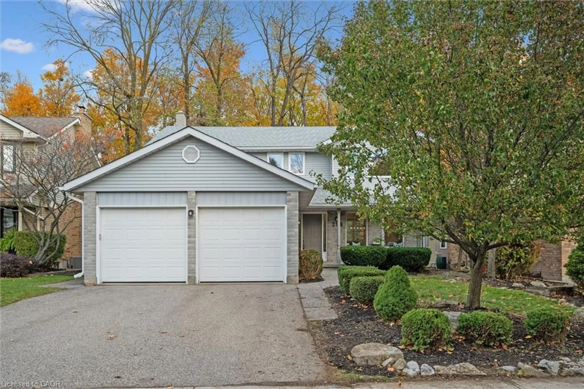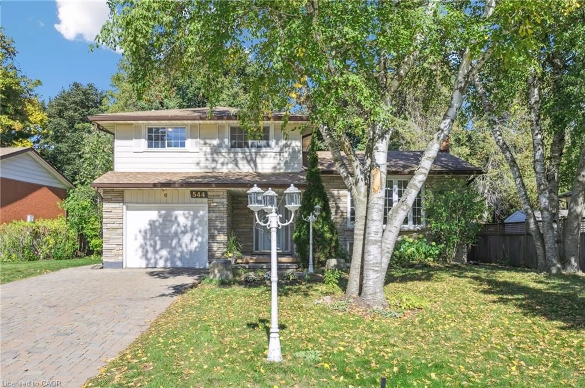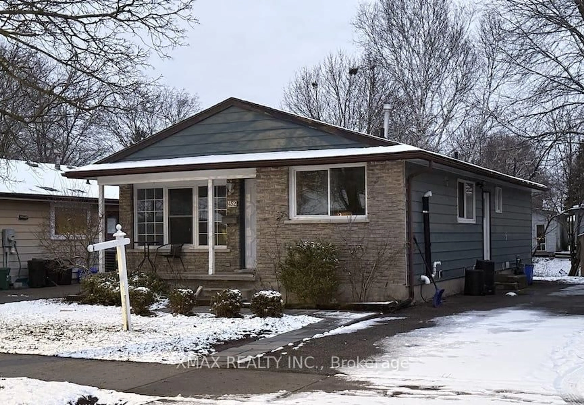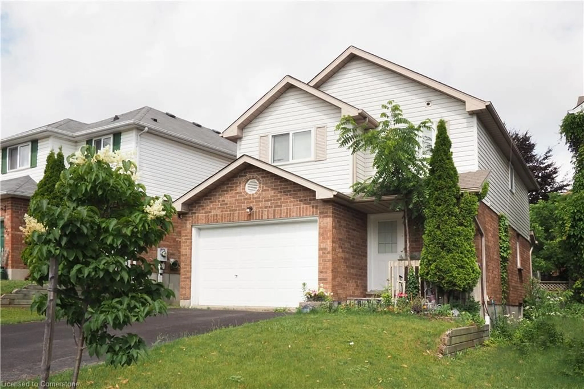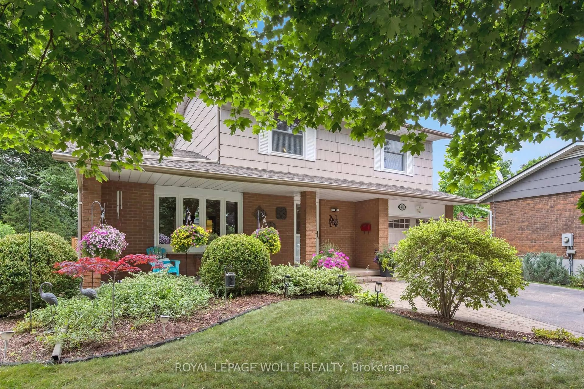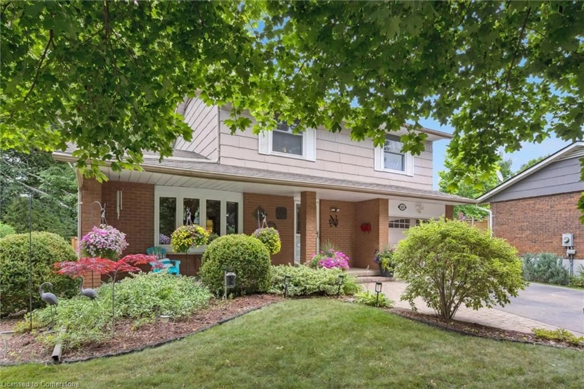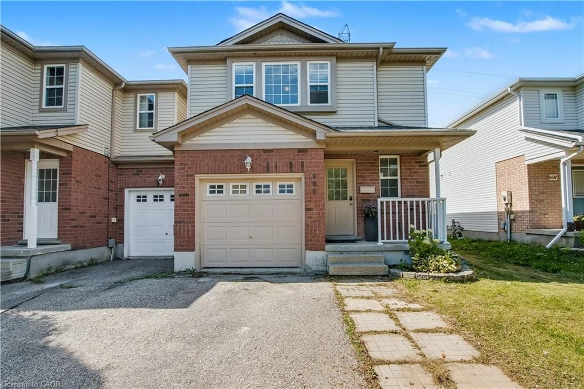266 Grangewood Crt, Waterloo, Ontario N2K 2E7
Contact us about this property
Highlights
Estimated valueThis is the price Wahi expects this property to sell for.
The calculation is powered by our Instant Home Value Estimate, which uses current market and property price trends to estimate your home’s value with a 90% accuracy rate.Not available
Price/Sqft$512/sqft
Monthly cost
Open Calculator

Curious about what homes are selling for in this area?
Get a report on comparable homes with helpful insights and trends.
+7
Properties sold*
$825K
Median sold price*
*Based on last 30 days
Description
Welcome to this solid brick bungalow tucked away on a quiet court in the highly desirable Lexington Lincoln Village community. Featuring a double car garage with convenient walk-in/out access, no sidewalks, and a fully fenced yard, this home offers the perfect blend of comfort, function, and privacy.The main floor showcases a bright, spacious living room with a large picturesque window overlooking the streetscape, a separate dining room, and a generous eat-in kitchen with plenty of room to add extra cabinetry or a beautiful center island. This level also includes two bedrooms and a 4-piece family bath. Down the hall, the versatile third bedroom is currently set up as a convenient main-floor laundry room but could just as easily serve as a home office, den, or be converted back to a full bedroom. Sliding doors lead to a deck and gazebo overlooking a peaceful, tree-filled backyard.The lower level provides exceptional versatility with two additional bedrooms, a 3-piece bath, a large recreation room, and a separate games area, perfect for kids, hobbies, or entertaining guests.Enjoy the inviting front porch and take in the peaceful court setting surrounded by mature trees, spacious lots, and a true family-friendly community. Close to excellent schools, shopping, and transit, this home offers endless potential. Bring your ideas and make this wonderful space your family's next home!
Property Details
Interior
Features
Main Floor
Living
5.18 x 3.61Dining
3.61 x 3.28Kitchen
3.86 x 3.33Primary
4.09 x 3.86Exterior
Features
Parking
Garage spaces 2
Garage type Attached
Other parking spaces 2
Total parking spaces 4
Property History
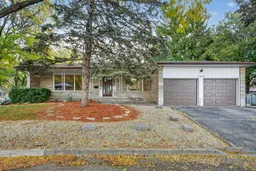 32
32