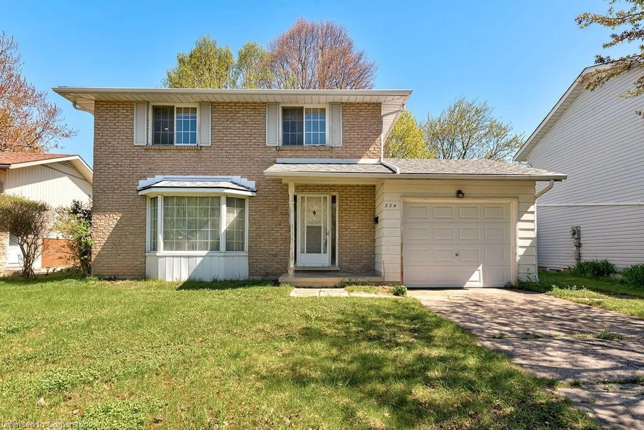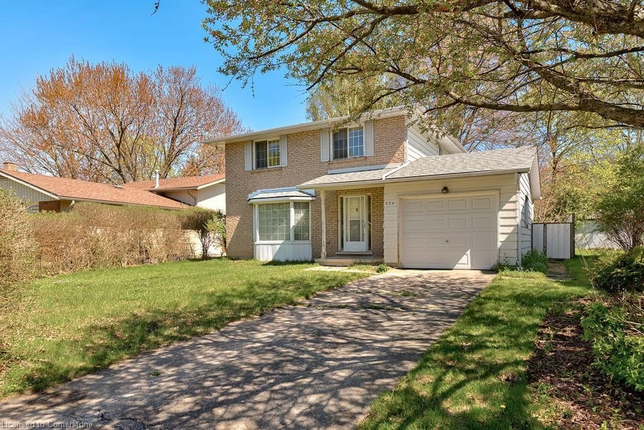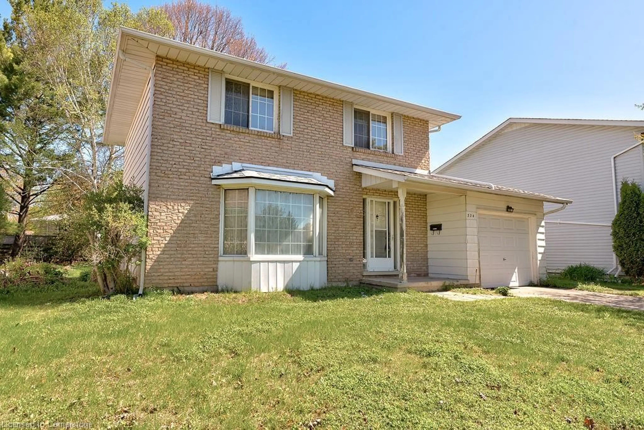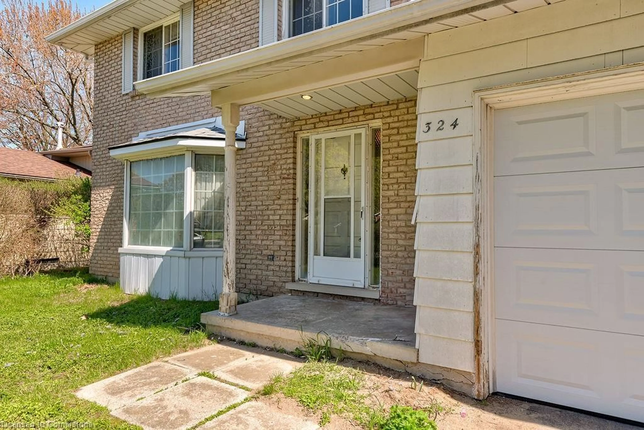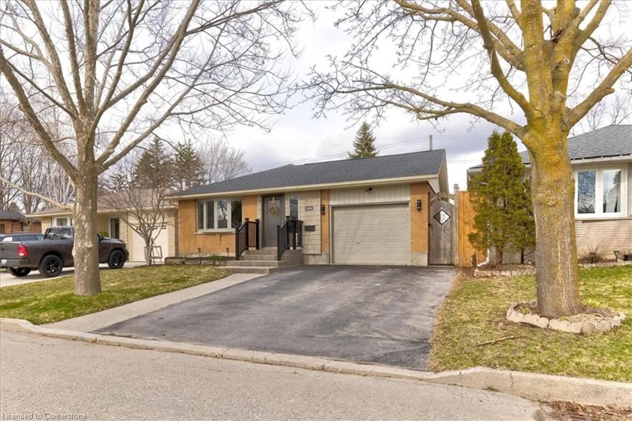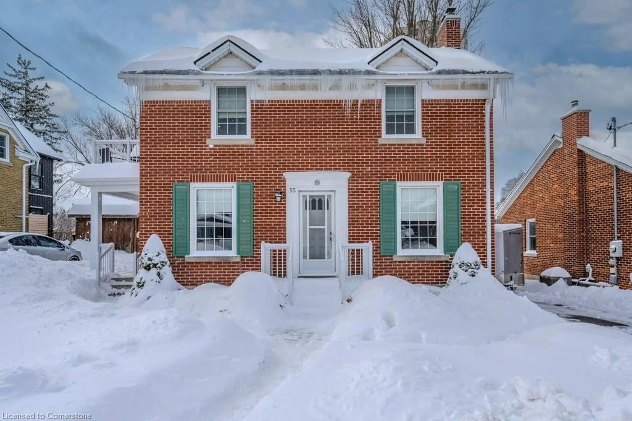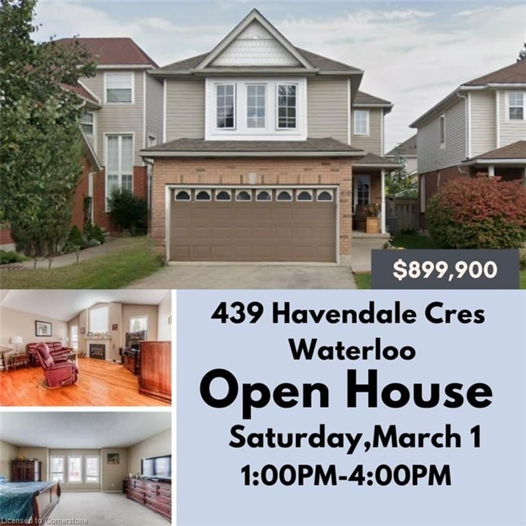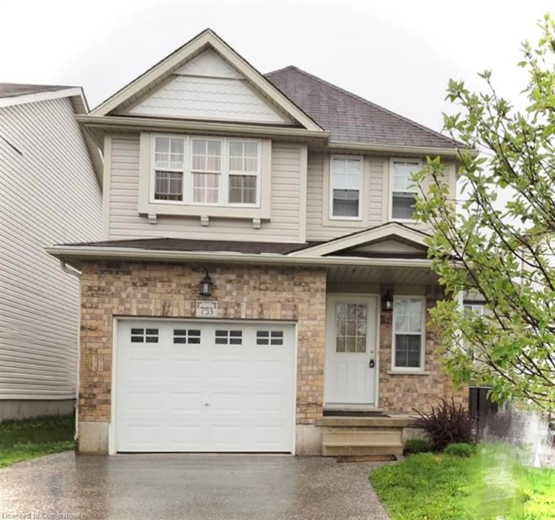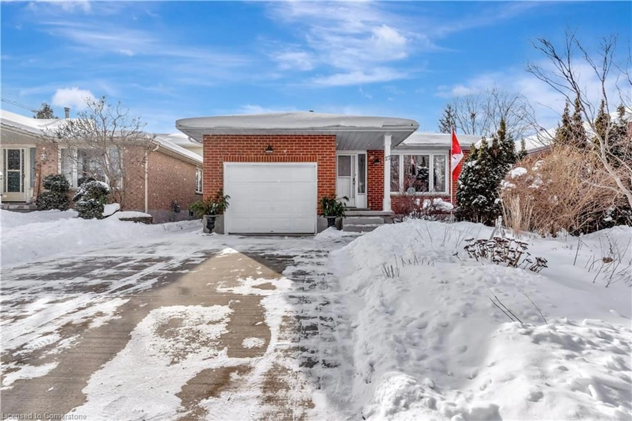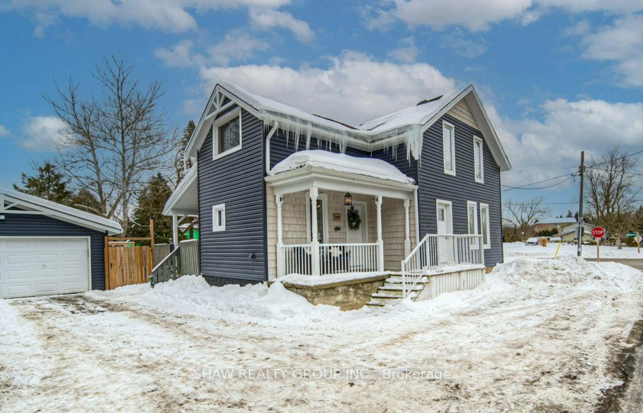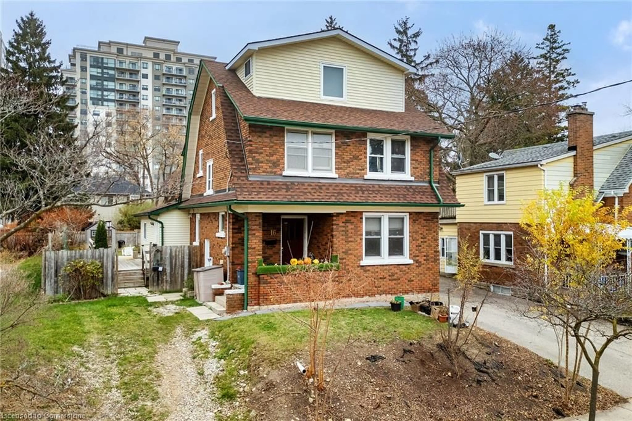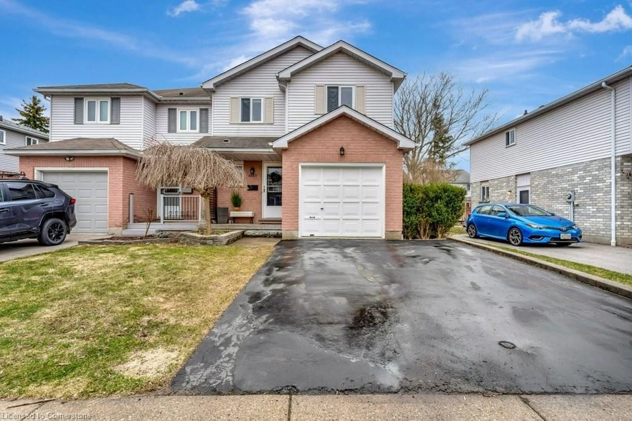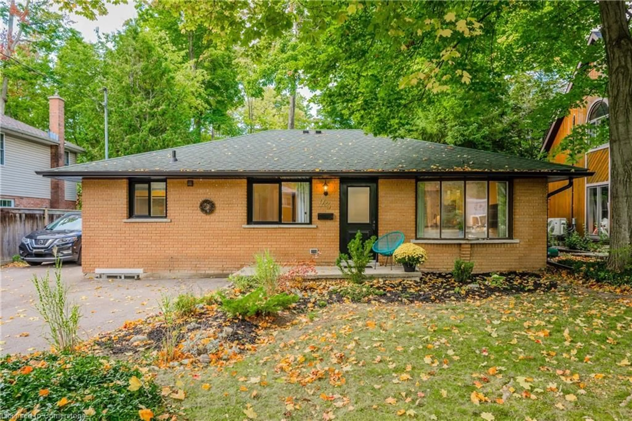324 Sandowne Dr, Waterloo, Ontario N2K 1V8
Contact us about this property
Highlights
Estimated ValueThis is the price Wahi expects this property to sell for.
The calculation is powered by our Instant Home Value Estimate, which uses current market and property price trends to estimate your home’s value with a 90% accuracy rate.Not available
Price/Sqft$282/sqft
Est. Mortgage$2,791/mo
Tax Amount (2024)$4,912/yr
Days On Market2 days
Description
WOW!! With almost 2,300 sq ft (excludes the basement) this home located in the desirable Lexington/Lincoln Village neighbourhood, is ready for a new owner to make it their own. If you're looking for a home with good bones and an excellent location, this is your opportunity add your personal touch and make this home shine for you and your family! You can't beat the spacious POOL SIZED yard (50 x 130) with mature trees and already partially fenced. This home has three oversized bedrooms and 1 and 1/2 bathrooms. The large living room is ideal for entertaining large family gatherings and the dining room and the kitchen overlook the beautiful backyard. The basement is mostly finished with a HUGE recreation room, a laundry/storage area and an unfinished room for your tools and projects. The attached garage has a man door to the backyard where you will enjoy years of BBQ's with friends and family. BONUS: New furnace (2023). A little 'love' will go along way to make this house stand out and become a home! Convenient location with so much nearby...schools, shopping/dining, playgrounds, expressway access, the famous St. Jacob's market, RIM Park and Grey Silo Golf Course, and more! Quick possession is possible.
Upcoming Open Houses
Property Details
Interior
Features
Main Floor
Living Room
5.18 x 3.28Dining Room
3.66 x 2.49Bathroom
2-Piece
Eat-in Kitchen
3.58 x 2.84Exterior
Features
Parking
Garage spaces 1
Garage type -
Other parking spaces 2
Total parking spaces 3
Property History
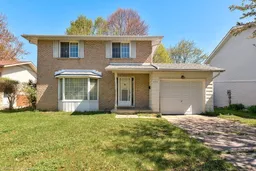 36
36Get up to 1% cashback when you buy your dream home with Wahi Cashback

A new way to buy a home that puts cash back in your pocket.
- Our in-house Realtors do more deals and bring that negotiating power into your corner
- We leverage technology to get you more insights, move faster and simplify the process
- Our digital business model means we pass the savings onto you, with up to 1% cashback on the purchase of your home
