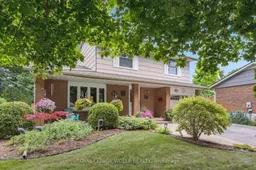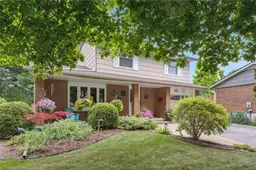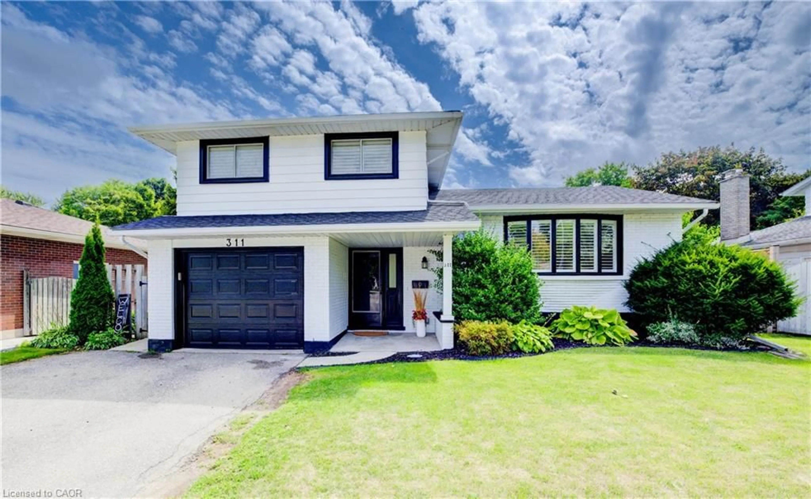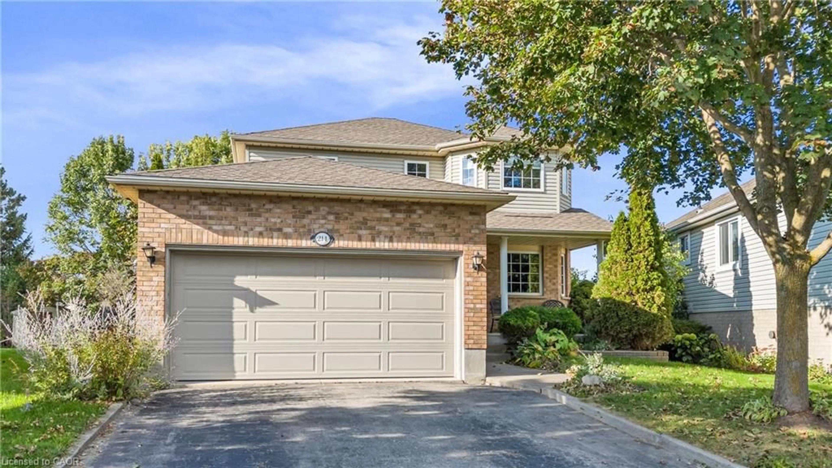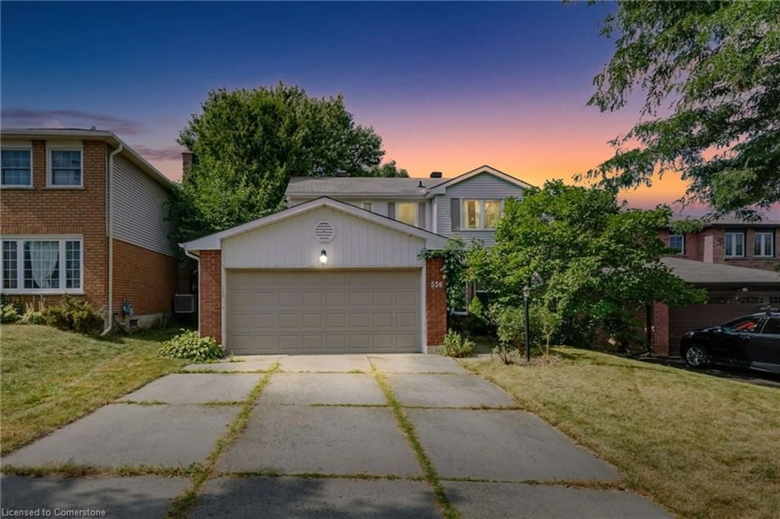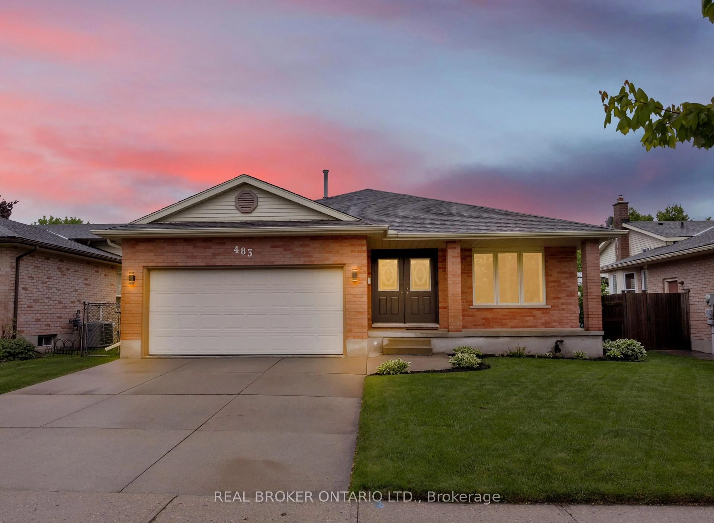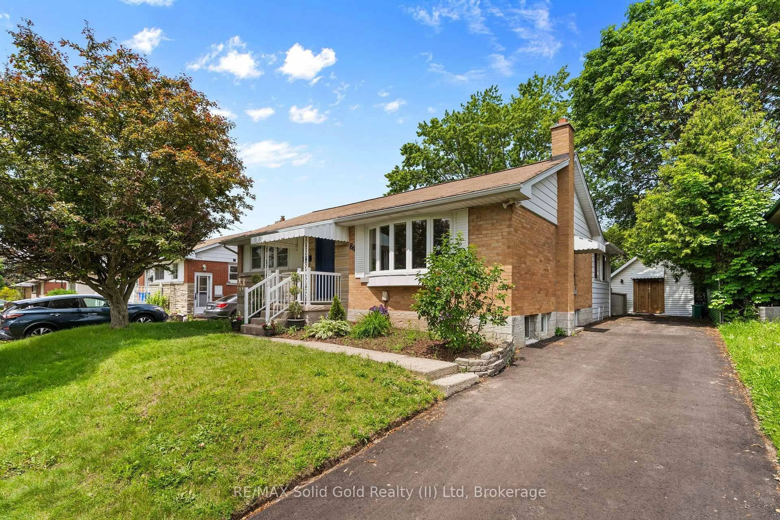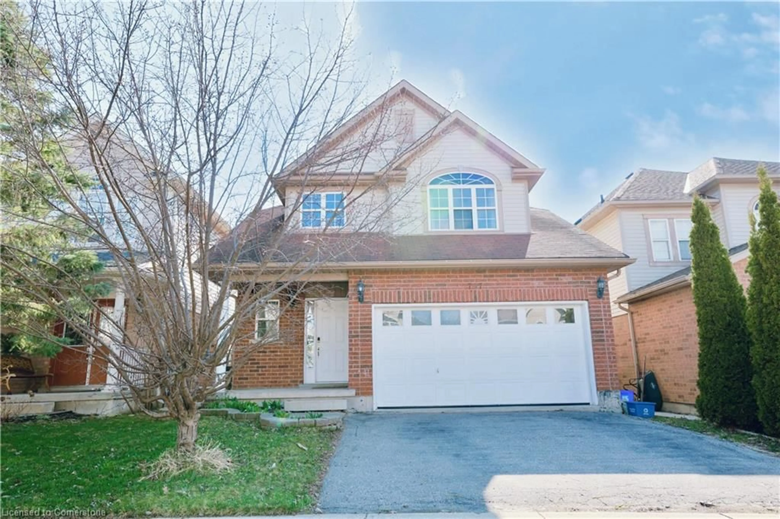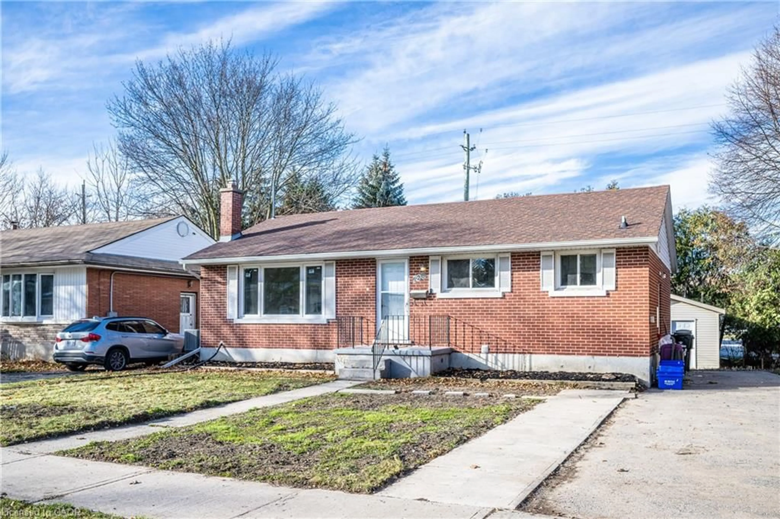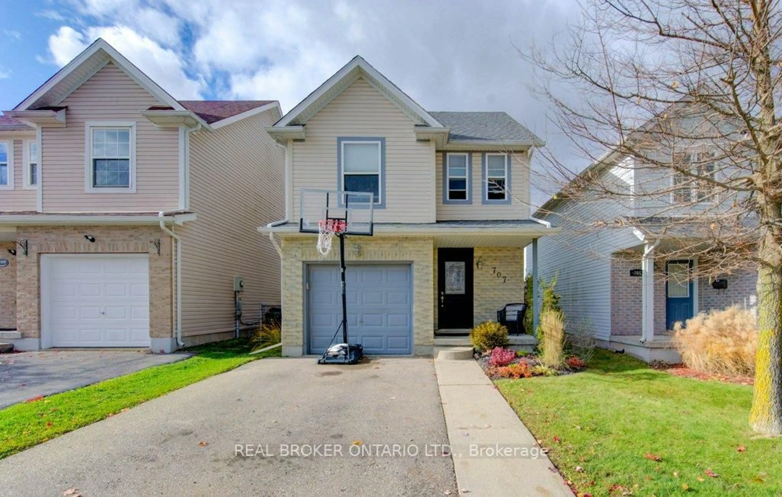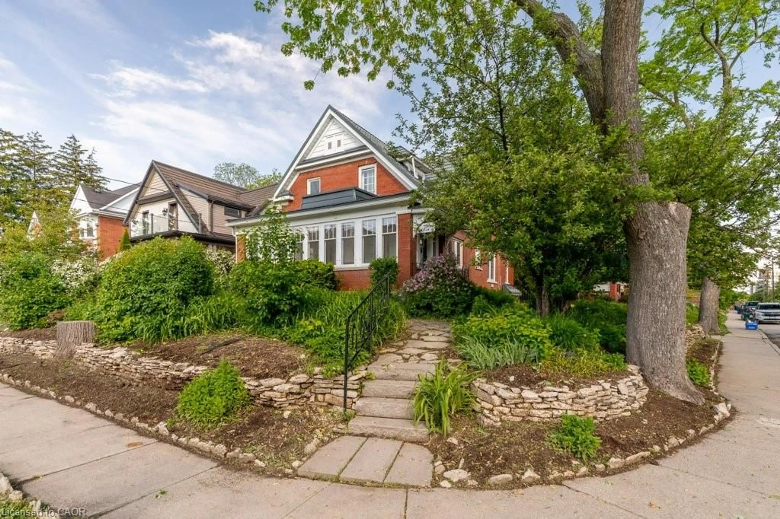Nestled on a sought-after treed court in this quiet Waterloo neighborhood, this beautifully maintained home is move-in-ready leaving you time to enjoy the beautiful backyard!. Situated on a quiet court with direct walkway access to Lexington Park, it provides an ideal setting for families and nature enthusiasts alike. Step inside to discover a spacious layout featuring four generous bedrooms, a formal dining room, and both a cozy family room and an inviting living roomperfect for entertaining and everyday living. The recently renovated kitchen boasts timeless white shaker cabinetry, gleaming granite countertops, and modern finishes that will inspire your culinary adventures. The family room has been thoughtfully updated with luxury vinyl plank flooring, recessed pot lighting, and a warm fireplace, creating a comfortable space for relaxation. Sliding doors lead to a private deck complete with a gazebo, offering a serene retreat for outdoor gatherings. The backyard is a true highlight, enveloped by mature trees that provide exceptional privacy and a picturesque backdrop. It's a peaceful oasis where you can unwind and enjoy. Additional features include a finished basement, providing extra living space for a home office, gym, or recreation area. Don't miss the opportunity to make this exceptional property your new home.
Inclusions: MICROWAVE, CENTRAL VAC, DISHWASHER, DRYER, GARAGE DOOR OPENER, FRIDGE, STOVE, WASHER, WINDOW COVERINGS, GARAGE WORK BENCH, WALL MOUNTS FOR TV'S X2
