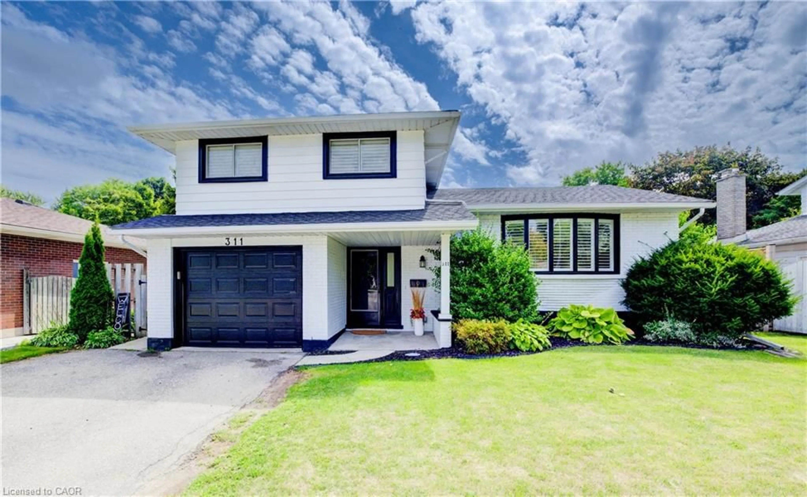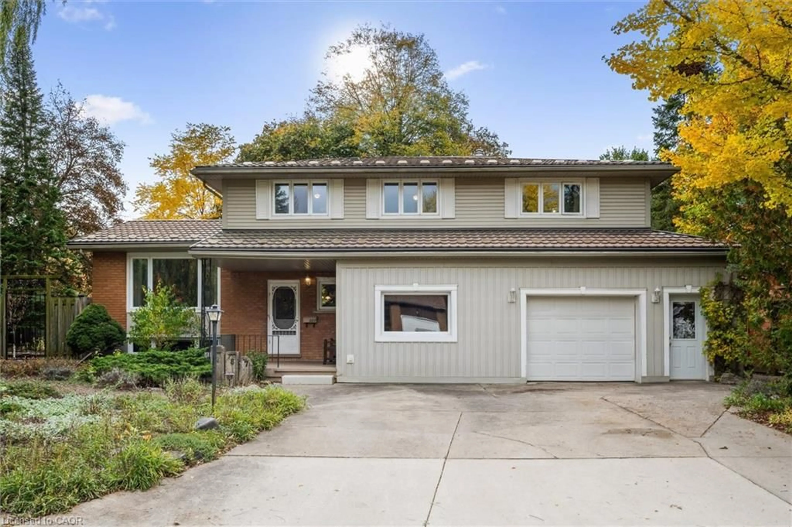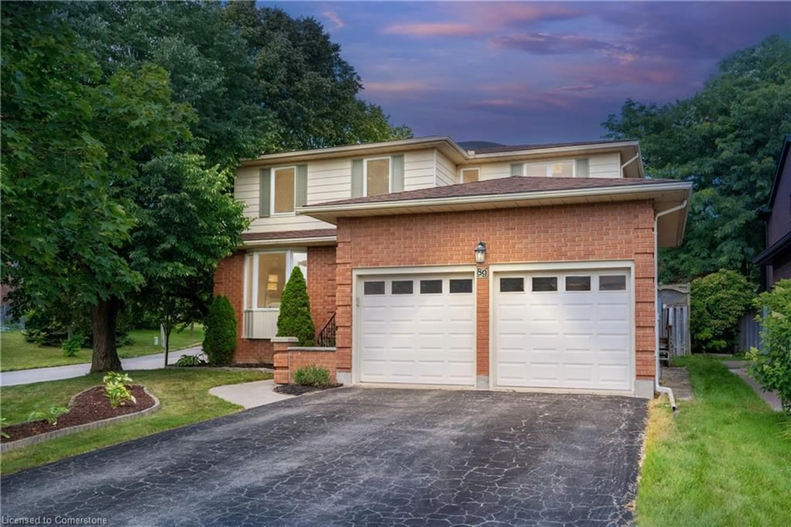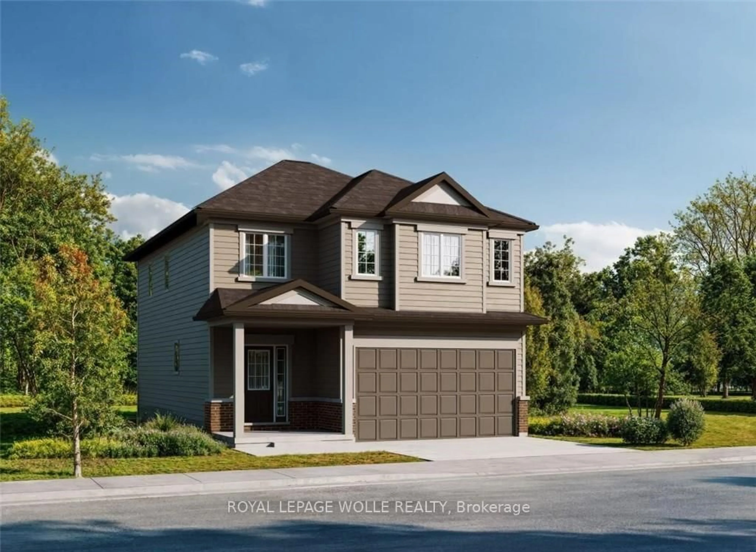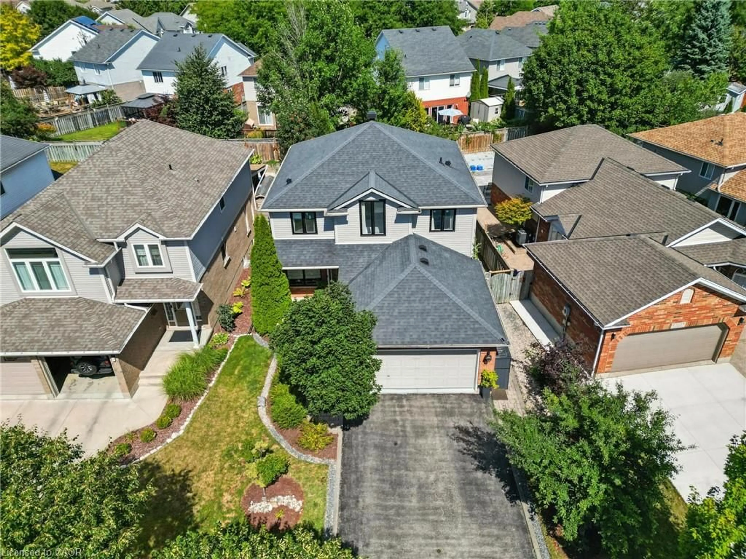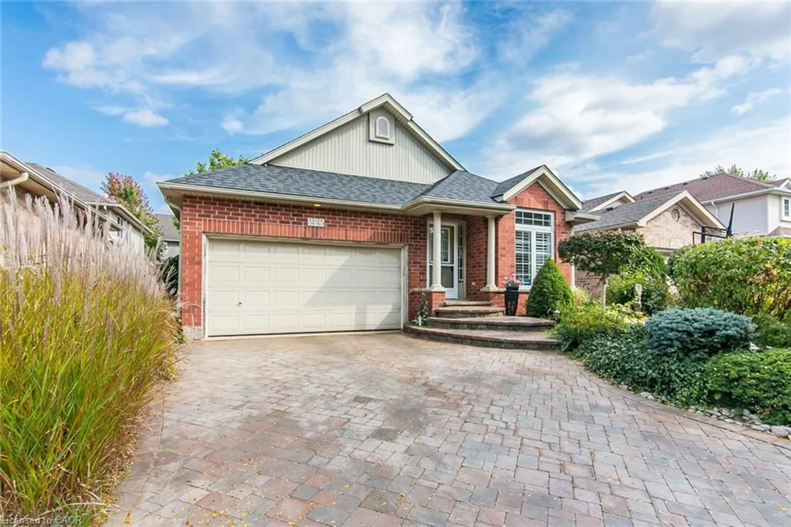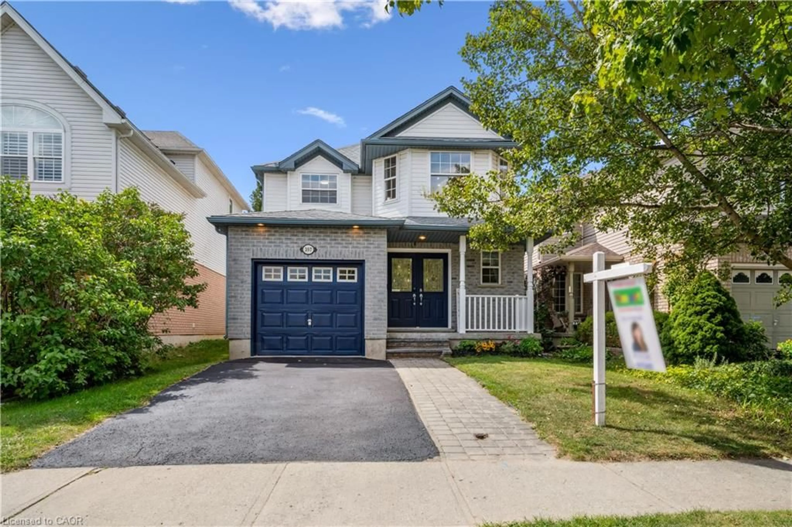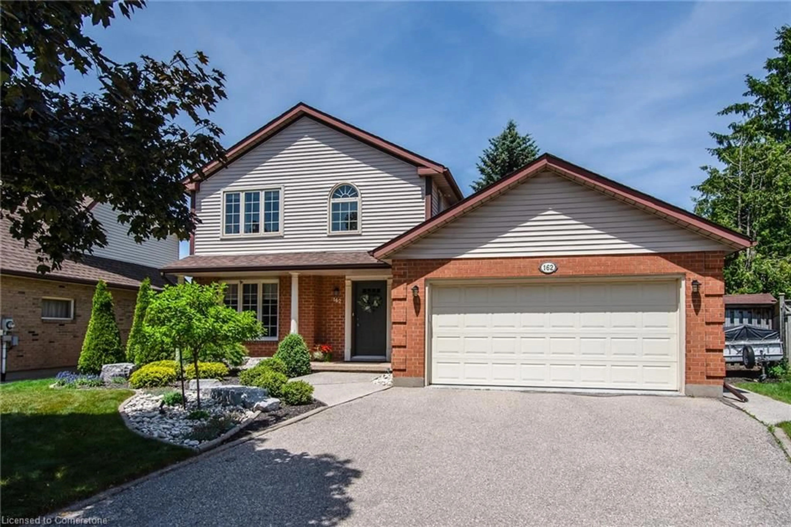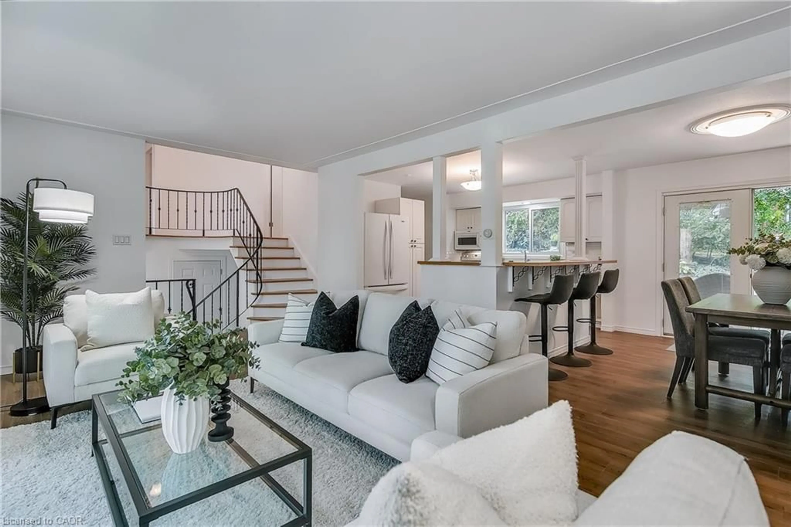Colonial Acres BEST and BRIGHTEST! This home was custom built in 1979 by Haffner Homes and has been lovingly cared for by the current owners since 1986. This perfect FAMILY HOME is situated on a mature, landscaped 150 foot lot! The rear yard is fully fenced and features a 12' x 16' shed on a concrete pad. Immediately you feel welcomed by the gorgeous entry door system with 2 sidelights to allow maximum natural light. You are going to fall in love with the main floor layout offering you a formal living/dining room, a Family room with warm wood-burning fireplace with a brick hearth and oak mantle and a BONUS sunroom addition across the rear of the home full of windows and 2 large skylights. This space is perfect for an in-home office space or whatever your imagination will allow! Complete the main floor with a 2 piece powder room with a quartz counter top with undermount sink LVP floor plus a main floor laundry room with access to your garage. The kitchen has been updated with refaced cabinet doors with newer hardware, counter tops and a double stainless steel sink with pantry faucet. The gleaming strip oak "harvest" floors in the foyer, main hallway, kitchen, dinette and solarium are an added bonus. Make your way upstairs and appreciate the "Espresso" Luxury Vinyl Plank flooring on the staircase and upper hallway. Here we have 3 generous sized bedrooms including a Primary bedroom suite featuring a full ensuite bath appointed with a "faux" marble sink, acrylic tub/shower and LVP flooring. The lower level remains unfinished and awaits your own great ideas of how you would like it completed! Other improvements and extras that you will include a main floor full of vinyl low maintenance windows, twin garage doors each with an opener, a large basement cold cellar and a high-efficiency furnace (2007).
Inclusions: Built-in Microwave,Carbon Monoxide Detector,Central Vac,Dishwasher,Dryer,Garage Door Opener,Refrigerator,Smoke Detector,Stove,Washer,Window Coverings
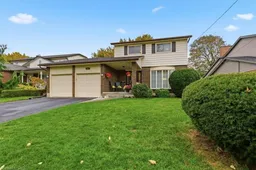 50
50

