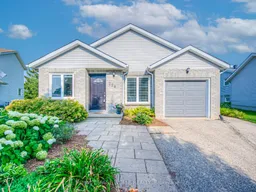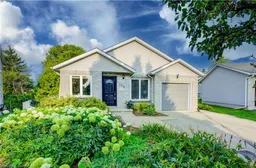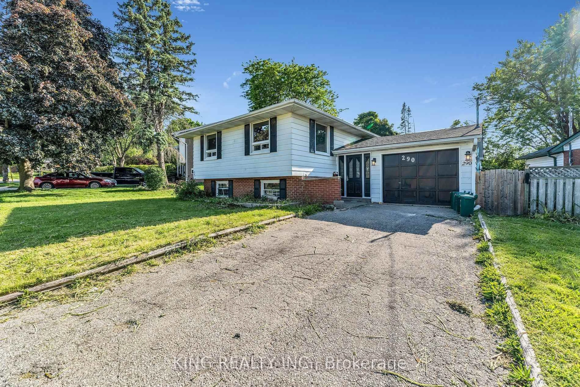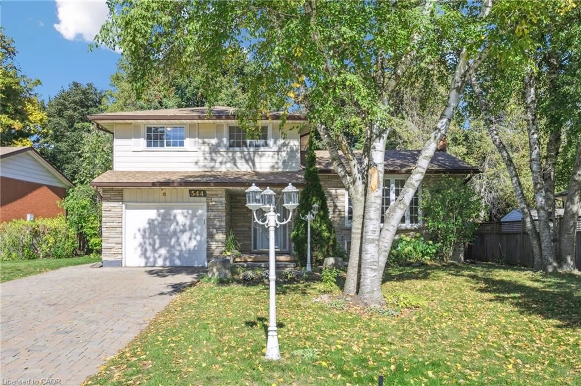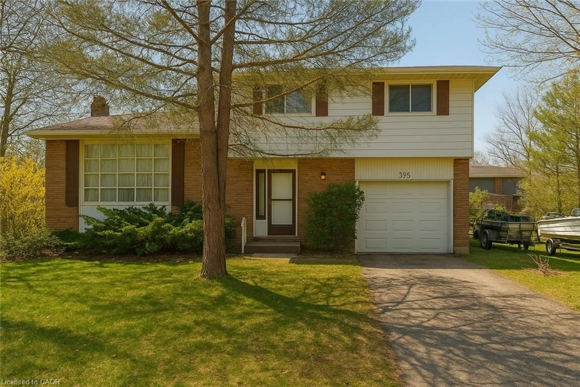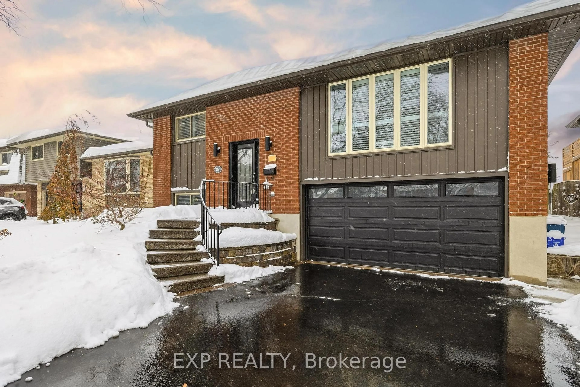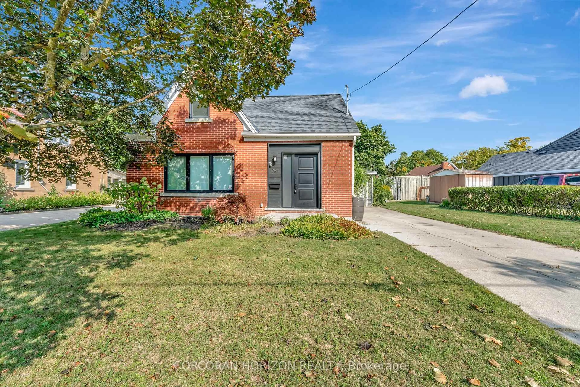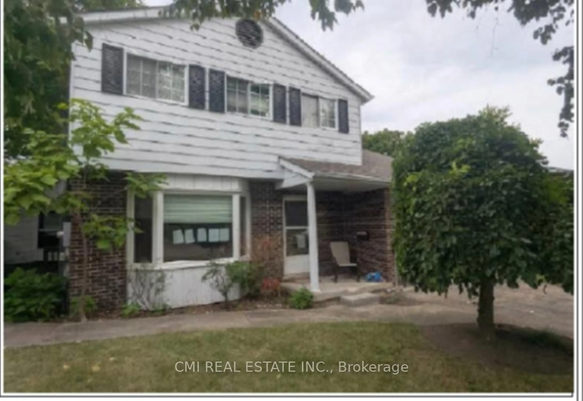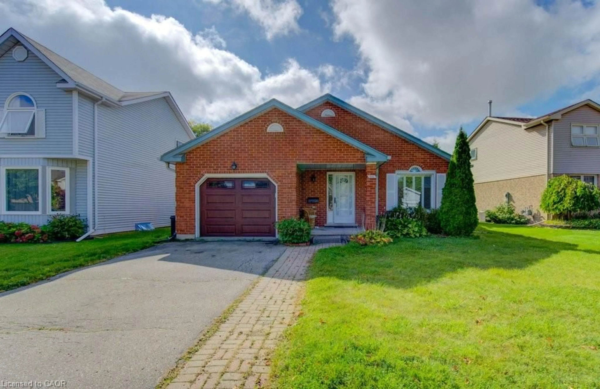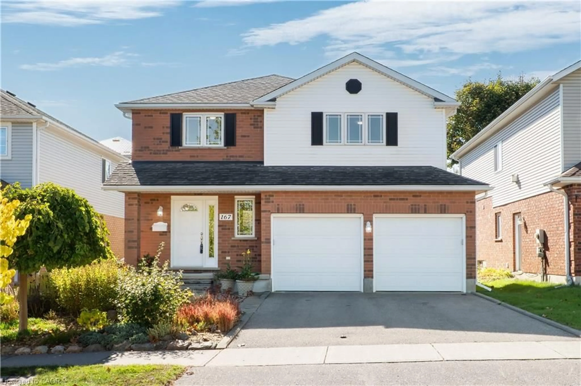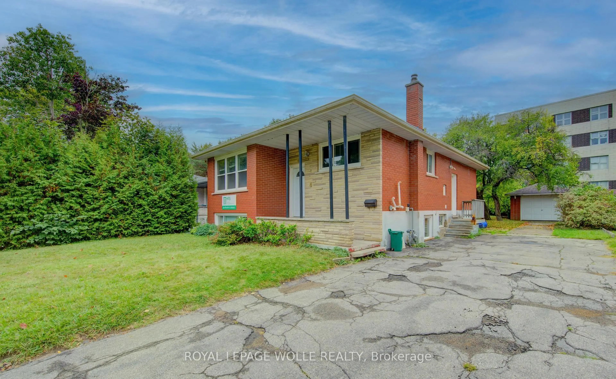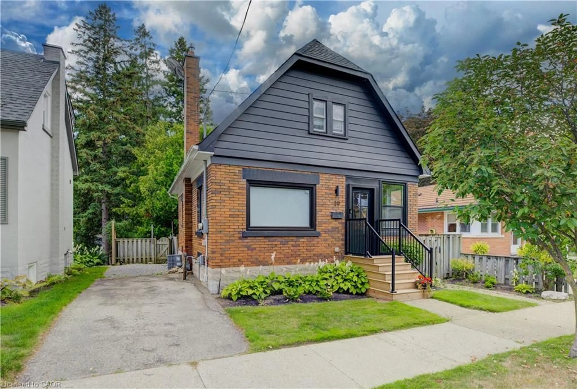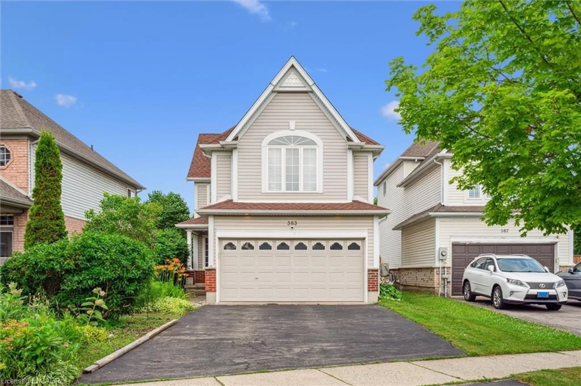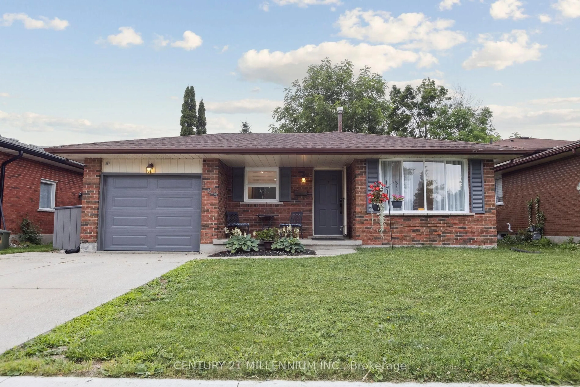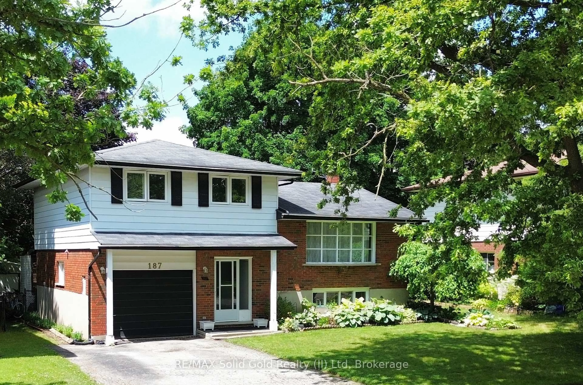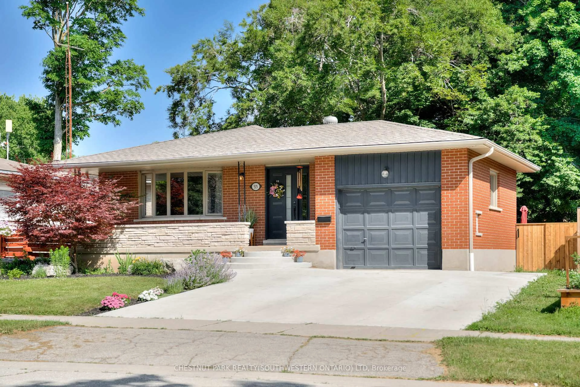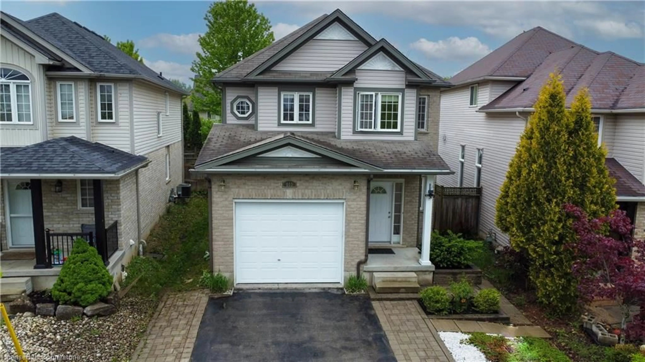Welcome to 228 Haldane Court, Waterloo, a beautifully maintained three-bedroom, two-bathroom bungalow located in a quiet and desirable neighborhood. This charming home offers a warm and inviting main floor featuring elegant bamboo hardwood flooring, an eat-in kitchen perfect for casual family meals, and a formal dining area ideal for entertaining. The main level also includes a 4-piece bathroom and three spacious bedrooms, with the primary suite offering double closets for added convenience. The fully finished walk-out basement has been thoughtfully updated to provide even more living space. It boasts laminate flooring, a cozy gas fireplace, and a three-piece bathroom complete with heated floors. A versatile den provides the perfect spot for a home office, guest space, or hobby room, making this lower level both functional and inviting. Step outside to your own private backyard oasis. The fully fenced yard features a deck with a pergola and in-ground lighting, perfect for evening gatherings. A natural gas BBQ hookup, beautifully landscaped gardens, a tranquil small pond, and a shed with hydro make this outdoor space ideal for relaxing or entertaining. Additional highlights include a single-car attached garage, a double-wide driveway with space for four vehicles, and a central vacuum system for added convenience. With its combination of modern updates and classic charm, this home is move-in ready and waiting for you.
Inclusions: Central Vac, Dishwasher, Dryer, Refrigerator, Stove, Washer, Baby gate
