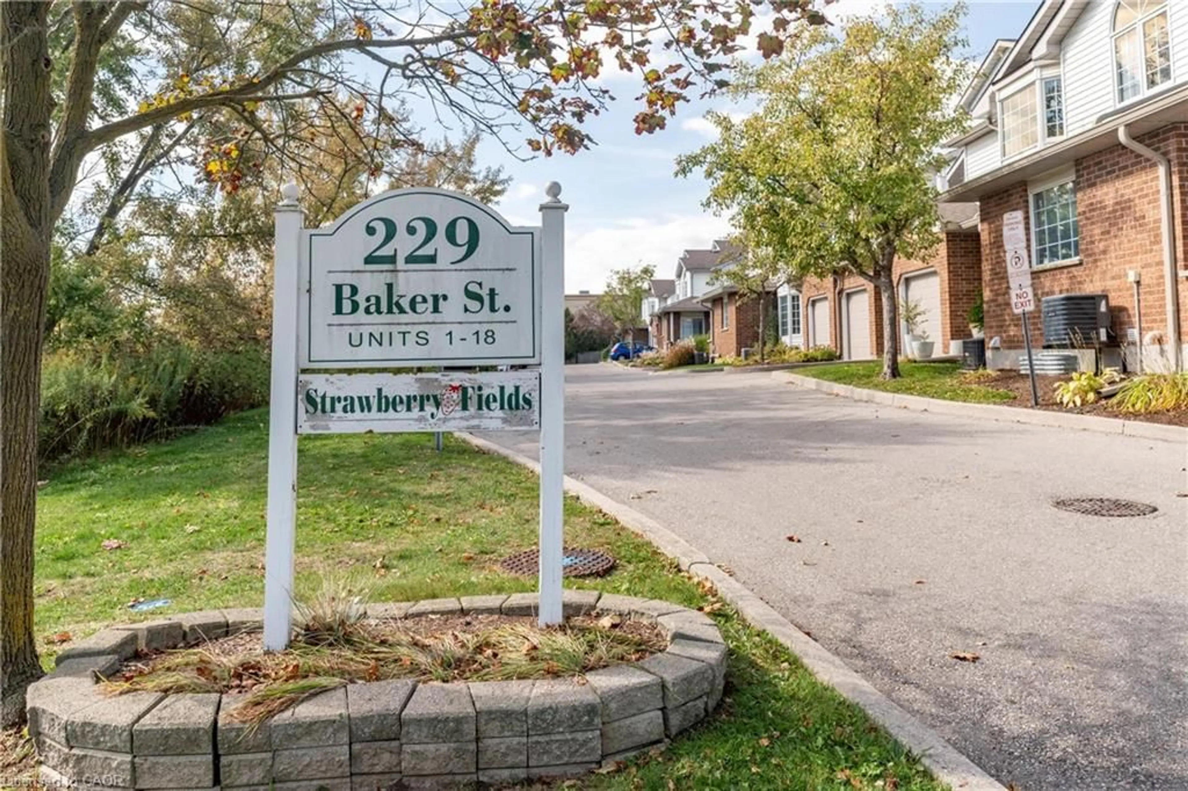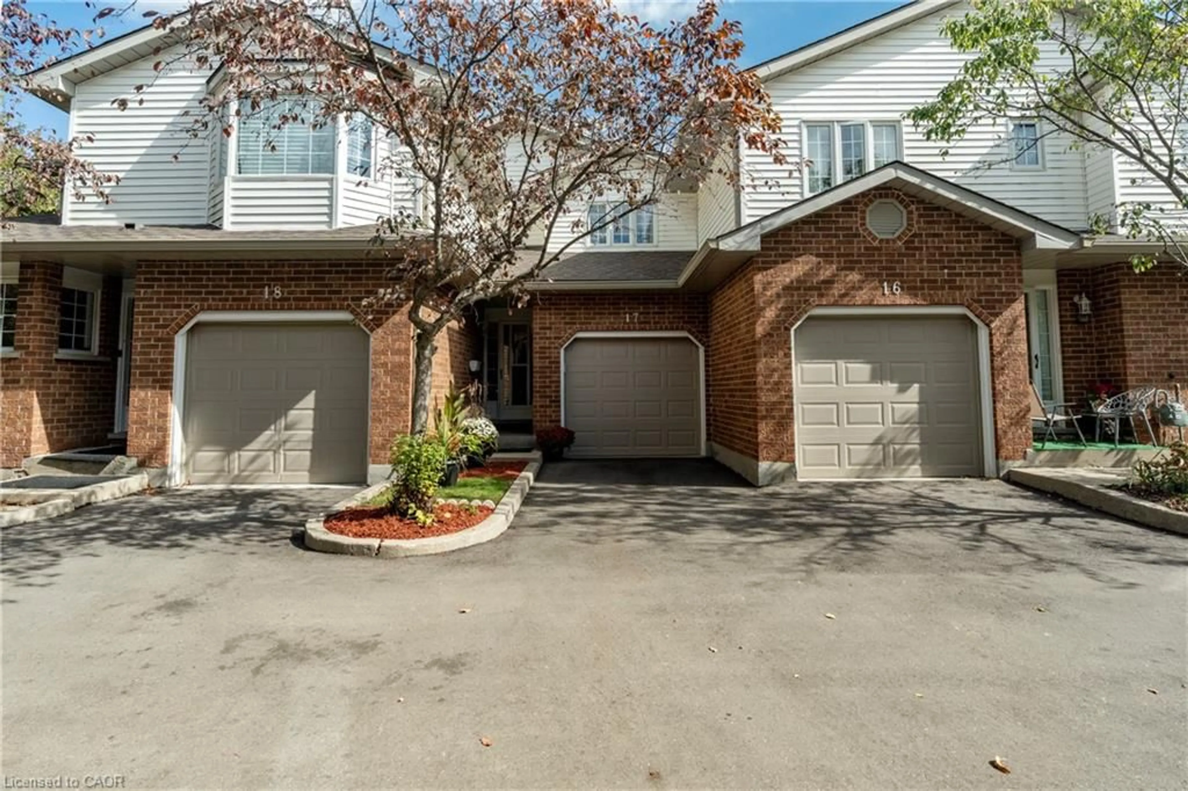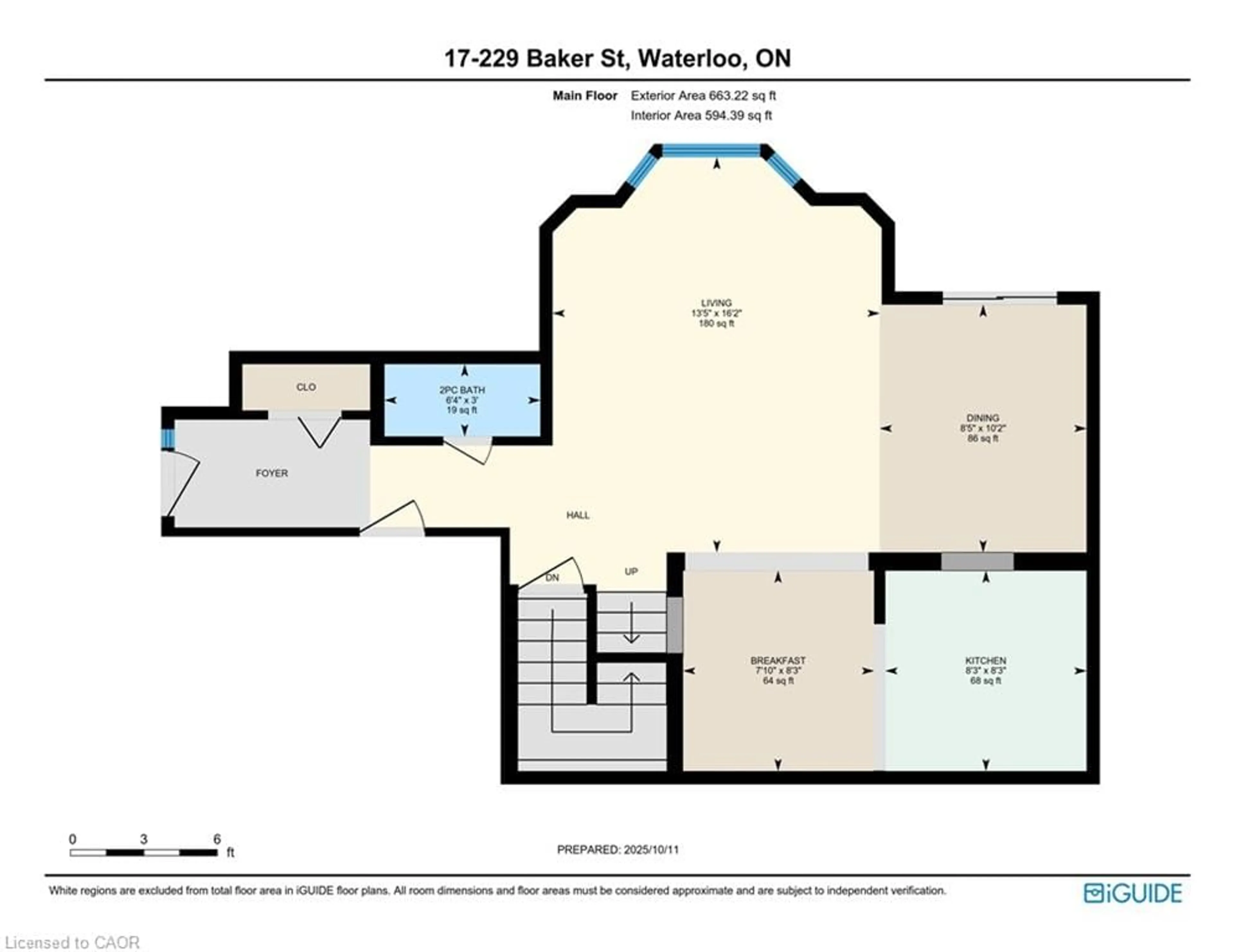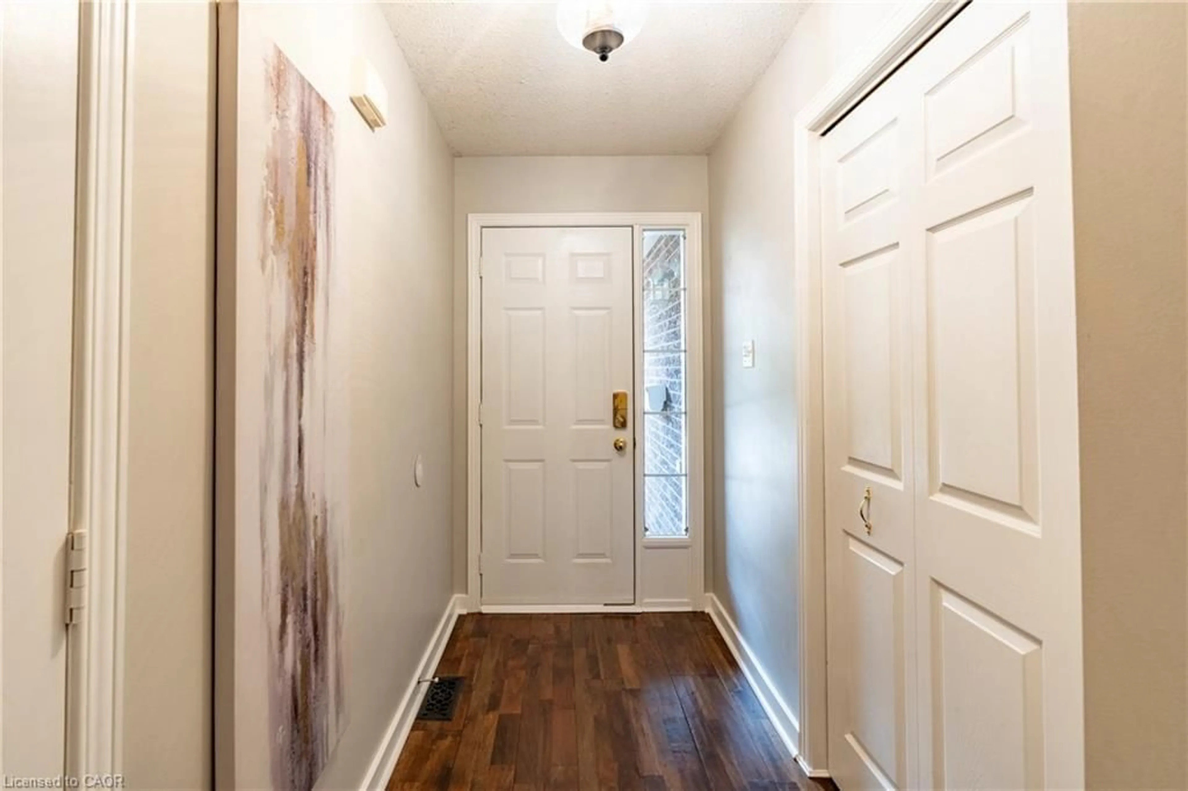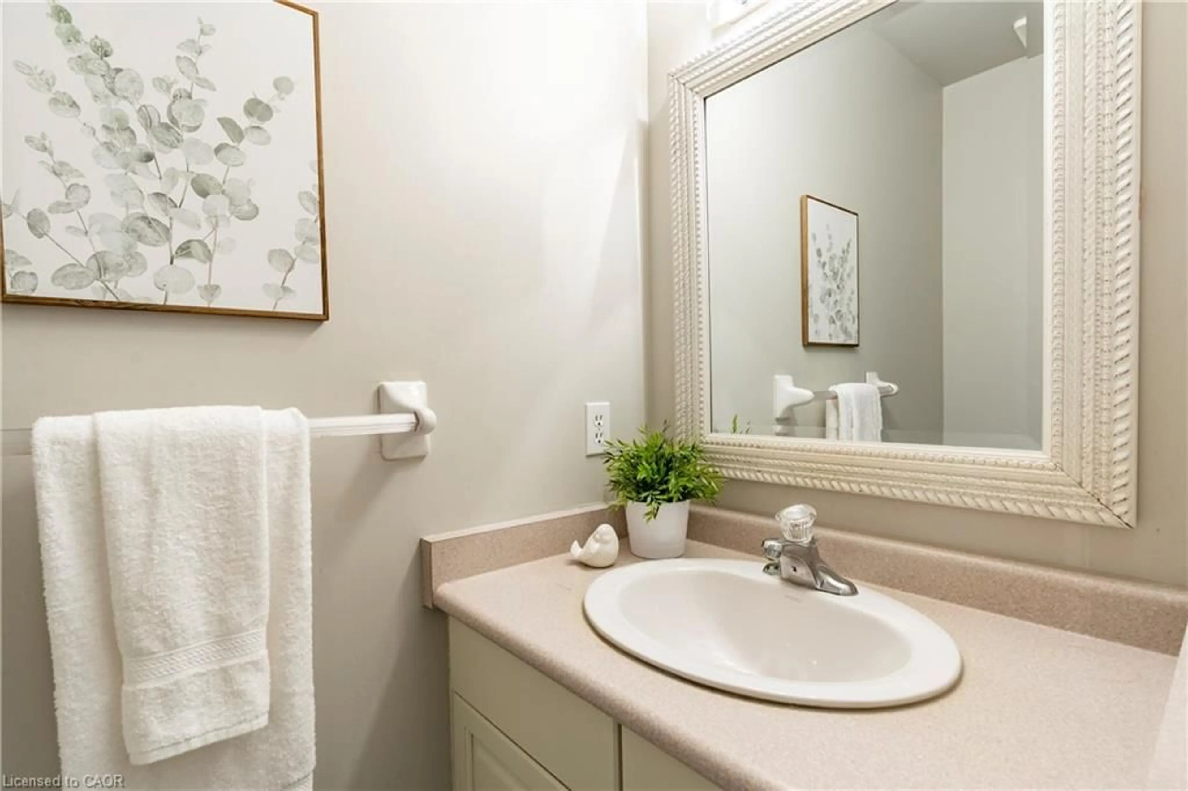229 Baker St #17, Waterloo, Ontario N2T 2R4
Contact us about this property
Highlights
Estimated valueThis is the price Wahi expects this property to sell for.
The calculation is powered by our Instant Home Value Estimate, which uses current market and property price trends to estimate your home’s value with a 90% accuracy rate.Not available
Price/Sqft$295/sqft
Monthly cost
Open Calculator

Curious about what homes are selling for in this area?
Get a report on comparable homes with helpful insights and trends.
*Based on last 30 days
Description
This hidden gem in "Strawberry Fields” tucked away in the desirable Westvale neighbourhood has so much going for it. For starters, the location, is conveniently situated and is perfect for walking, driving or public transportation. Just a few steps from The Boardwalk for shopping and dining, only a few minutes from the universities and an easy drive down Ira Needles to the expressway. Offering 3 spacious bedrooms, 1.5 baths, a finished basement with a massive Rec Room, and parking for 2, this lovely townhome is calling your name. Tasteful décor throughout in a neutral colour palette, updated lighting, rich hardwood flooring on the main level and brand new coordinating high-quality laminate on the upper level and stairs, there really isn’t much to do here other than move in. If you work from home, there’s several options for a great workspace, but the breakfast area which is currently set up as the home office has a view of the peaceful back yard. A separate dining room area with a walkout to the deck is also open to the Living Room and Kitchen, making this a great home for entertaining. This unit is the envy of the charming Strawberry Fields complex, as it’s the only one with its own private deck! New sump pump, furnace and water heater replaced in the last 5-6 years, air conditioner (2017) and roof (2015). There’s just so much to love about this beautiful home. Will you say yes to this address? Click on the Multi-Media Link for Further Details, Loads of Photos and Virtual Tour.
Property Details
Interior
Features
Main Floor
Bathroom
1.98 x 0.912-piece / tile floors
Living Room
4.88 x 4.14bay window / hardwood floor
Foyer
4.17 x 1.37Hardwood Floor
Kitchen
2.64 x 2.51double vanity / tile floors
Exterior
Features
Parking
Garage spaces 1
Garage type -
Other parking spaces 1
Total parking spaces 2
Property History
 47
47