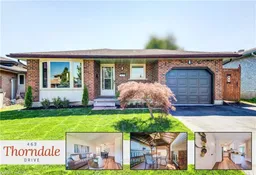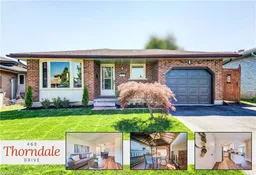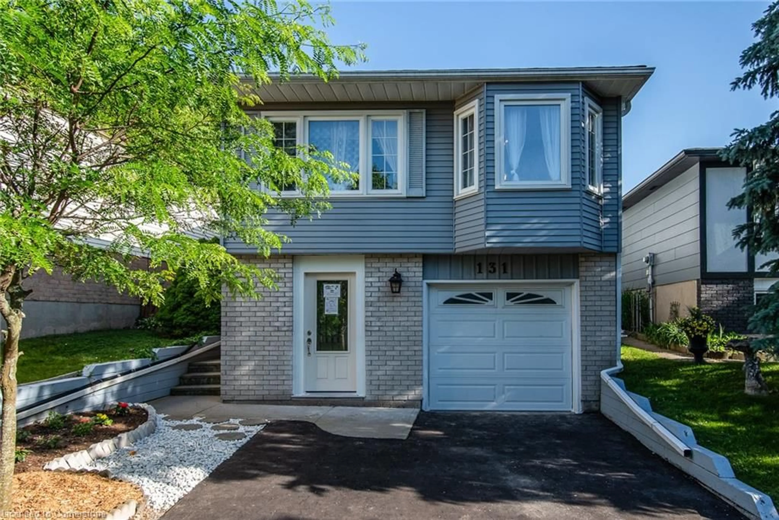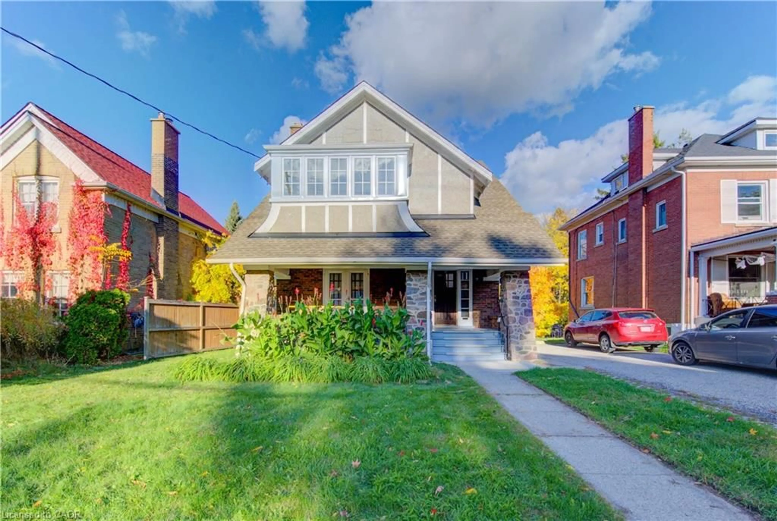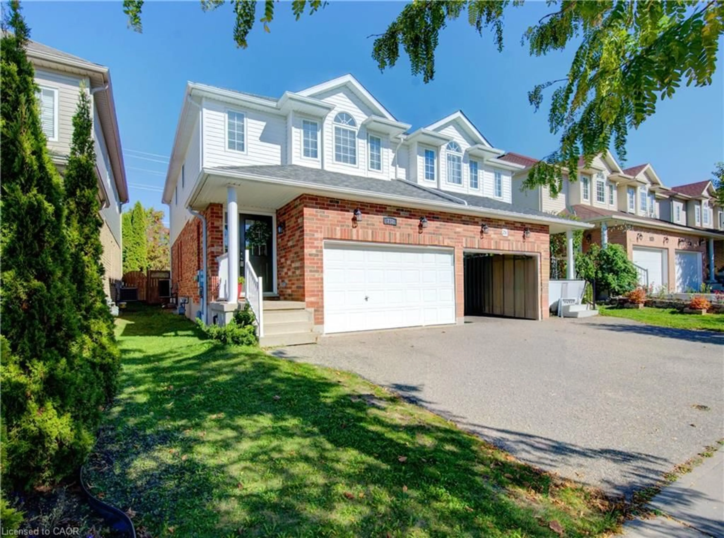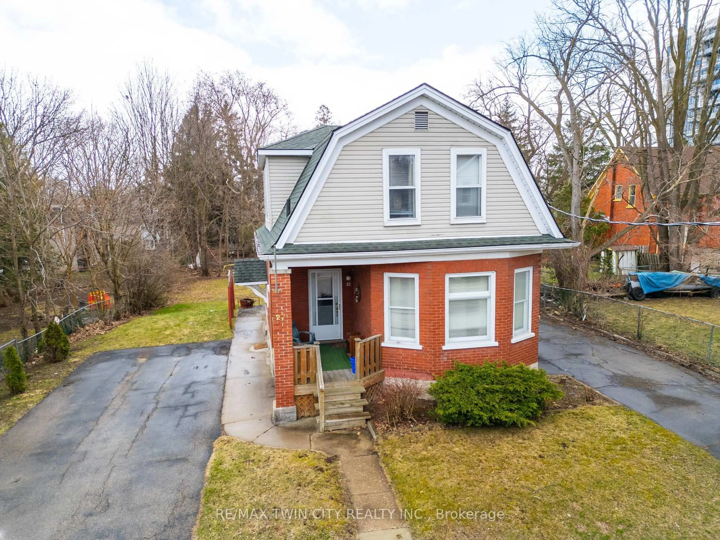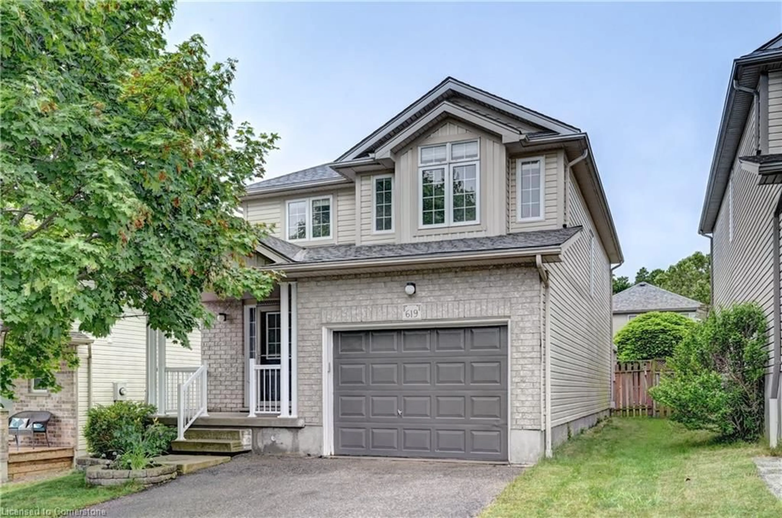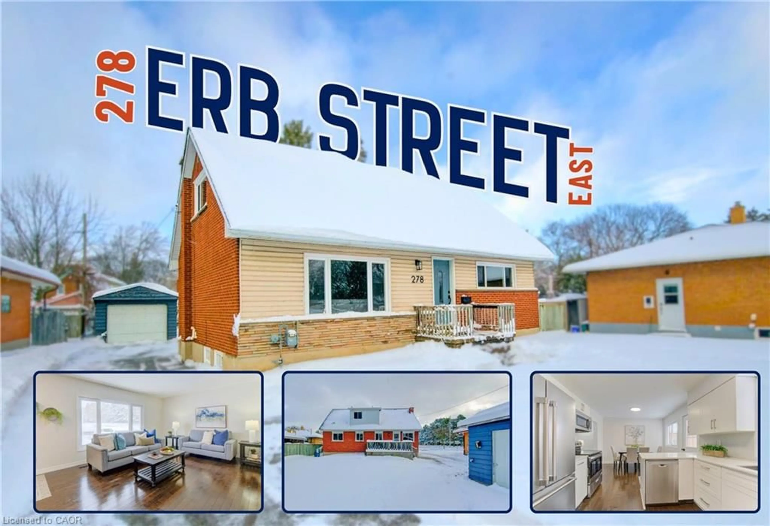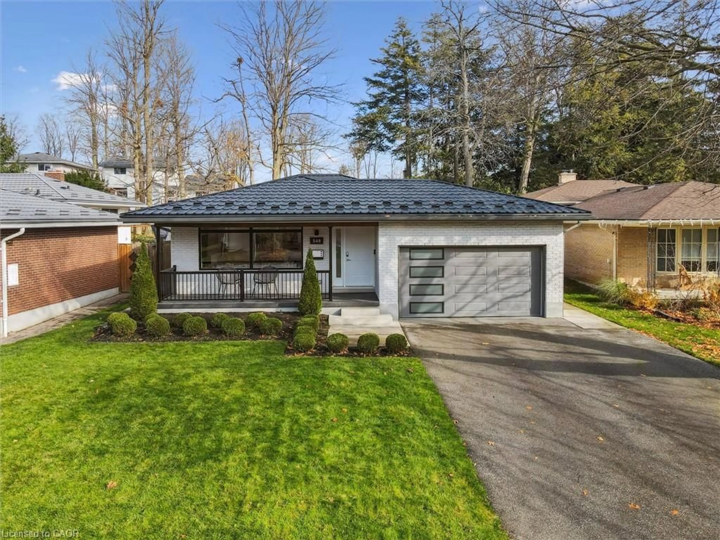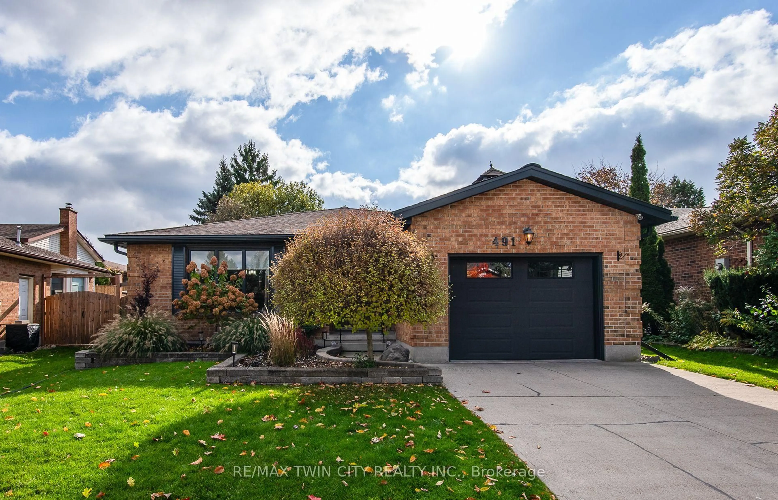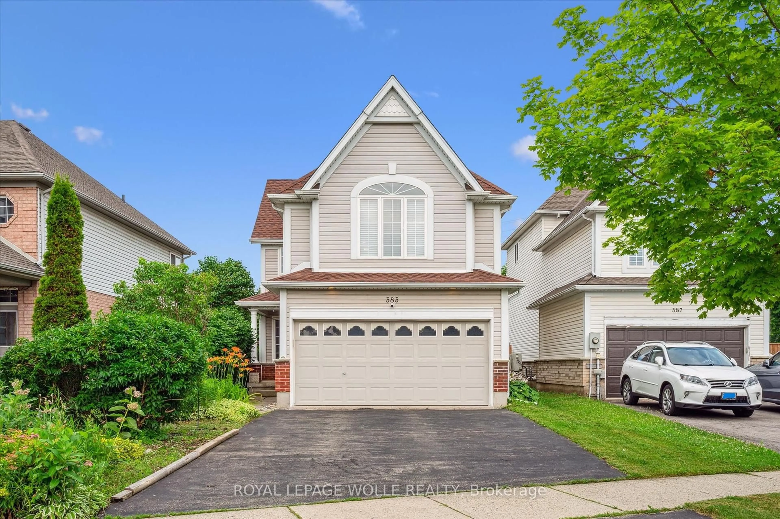Wow! This 4-level backsplit with over 2,300 sqft of living space & a walk-out from the lower level is freshly updated and truly move-in ready. This home impresses from the moment you step inside with its bright, modern finishes and effortless flow. Brand-new luxury vinyl plank flooring and updated LED lighting throughout (2025) carries you into a sunlit living and dining area framed by dual aspect bay windows, creating a warm and inviting space for both quiet evenings and lively entertaining. The eat-in kitchen is both stylish and functional, featuring granite countertops, a new stainless steel stove and dishwasher, an upgraded Blanco sink, and a Moen faucet. Sliding doors open to a large deck with gazebo areaideal for barbecuing, dining al fresco, or enjoying the privacy of a yard surrounded by mature trees. Upstairs, 3 comfortable bedrooms await, each with its own closet. The primary bedroom offers ensuite privilege to the updated 4-piece bath with granite vanity, along with dual closets for extra storage. On the lower level, large windows and walkout access create a bright rec space that connects seamlessly with the kitchen aboveperfect for casual gatherings, movie nights, or a home office with a view. The basement extends further with built-in shelving, abundant storage, and flexible space for hobbies or office. A garage with side man-door and a double-wide driveway add everyday convenience, while two free-standing sheds provide extra utility for tools, bikes, or seasonal gear. Situated in one of Waterloos most established neighbourhoods, youre close to highly regarded schools, shopping, and dining, with quick access to the expressway for easy commuting. The Boardwalk on Ira Needles is just minutes away, offering grocery stores, restaurants, medical centers, and a cinema. Parks, trails, and community amenities are all within easy reach, making it effortless to balance day-to-day needs with outdoor recreation.
Inclusions: Dishwasher, Dryer, Refrigerator, Stove, Washer
