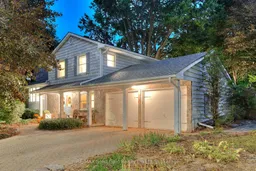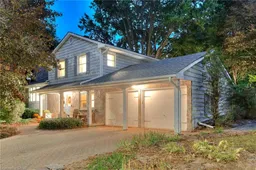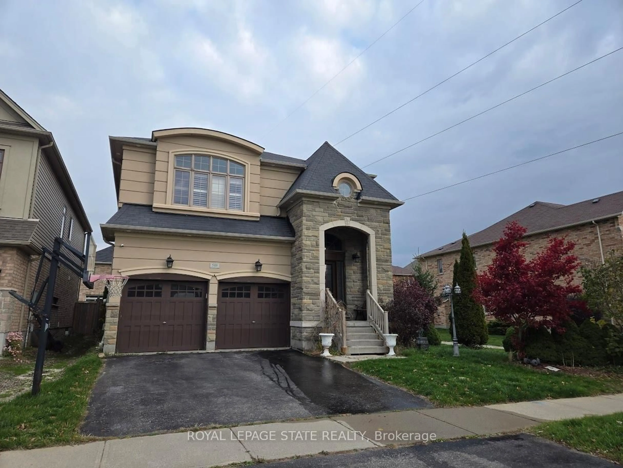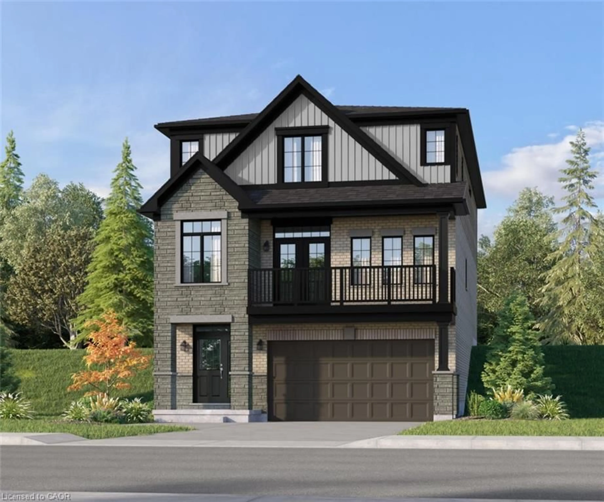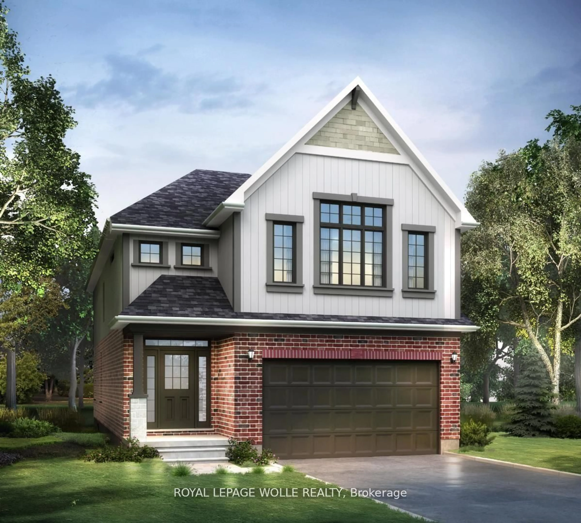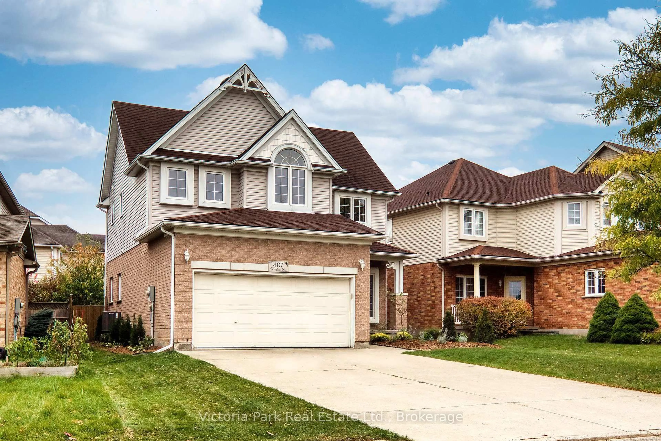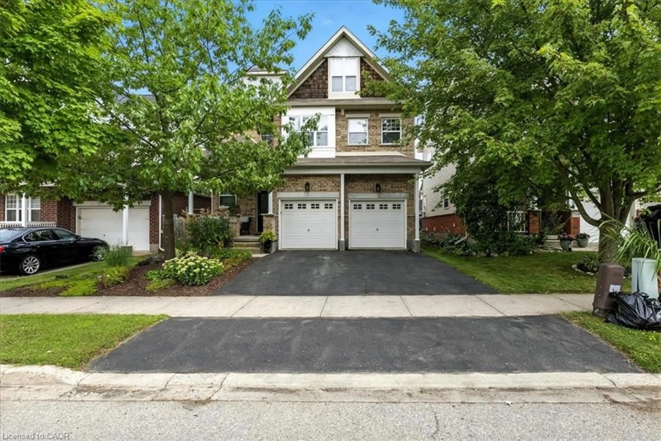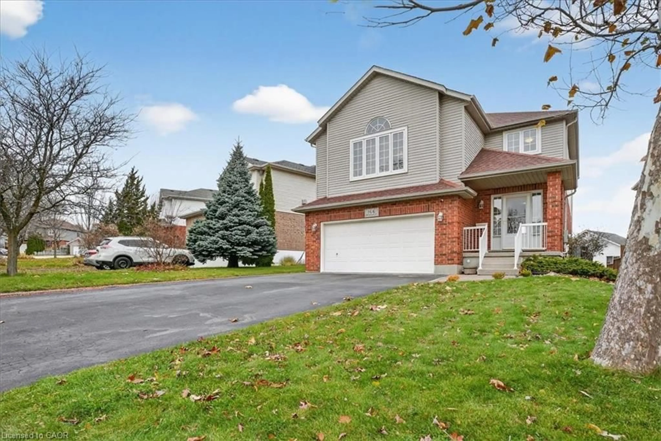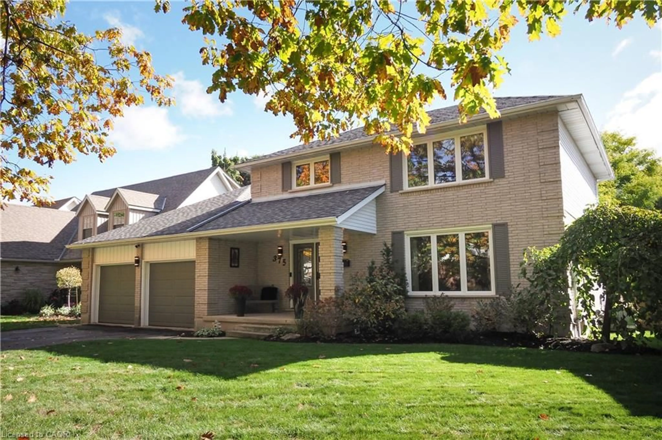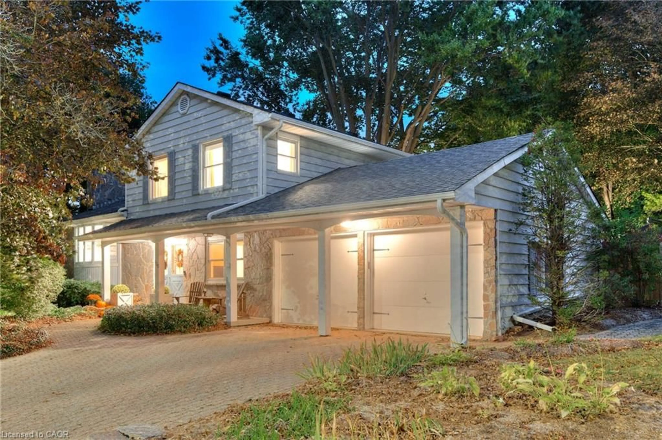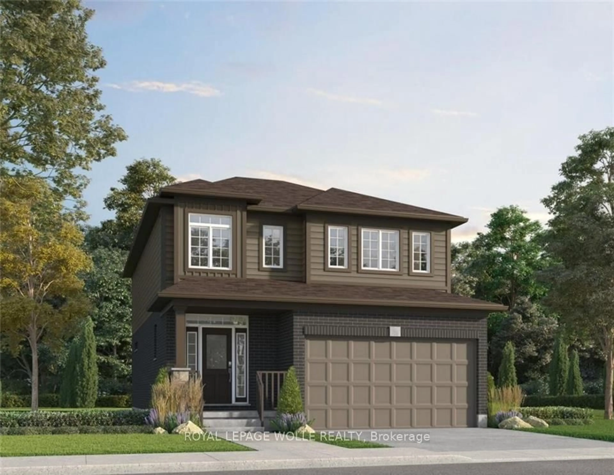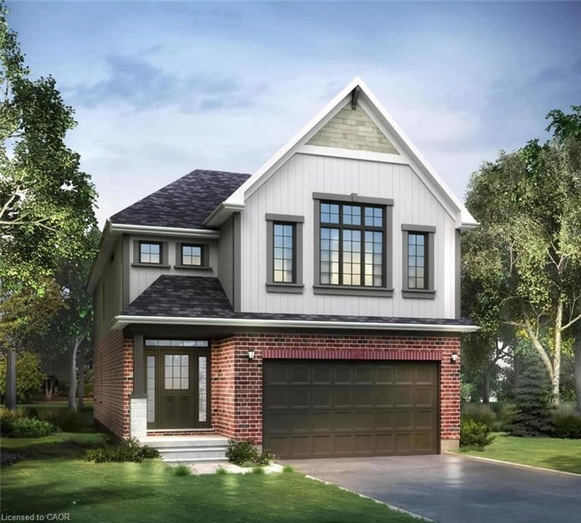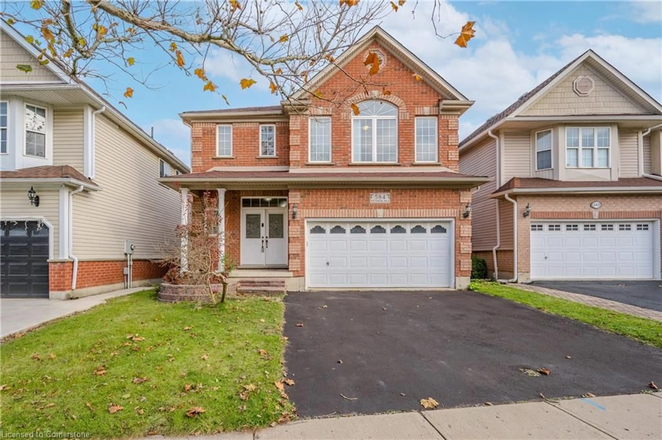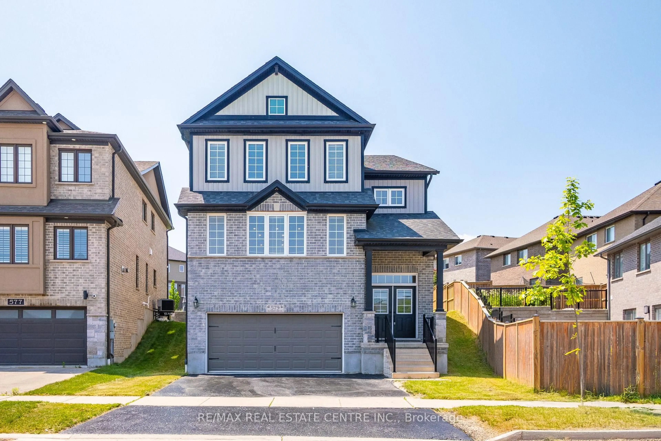This beautifully updated home combines timeless craftsmanship with modern luxury. The new kitchen by Duane Erb Construction features Bosch appliances, an induction range, quartzite countertops, a space designed for both beauty and function. Enjoy cozy evenings by the stone gas fireplace in the sunroom style living room, or relax by the wood burning fireplace that adds warmth and ambiance to the spacious main floor with white oak finishes throughout. Thoughtful updates include herringbone porcelain tile in the front and back entries and powder room, custom entryway cabinetry, and all-new windows. Step outside to the deck with a stunning Douglas fir post pavilion (2024) overlooking a large, fully fenced yard including a patio, veggie gardens and room to run that feels like a private park surrounded by mature trees. Additional highlights include a double car garage, a covered front porch, a front office with a picture window, new eavestroughs (2021), and an R.O. water filtration system. Situated on a desirable corner lot, this home offers peaceful living close to shopping, schools, and convenient highway access.
Inclusions: Dishwasher, Dryer, Garage Door Opener, Microwave, Refrigerator, Stove, Washer, all window coverings, garage door openers and remotes
