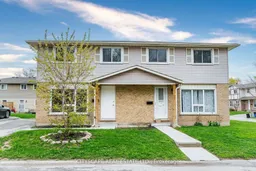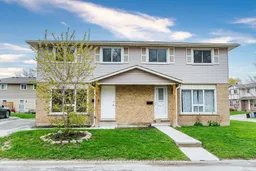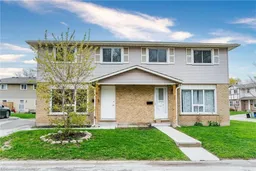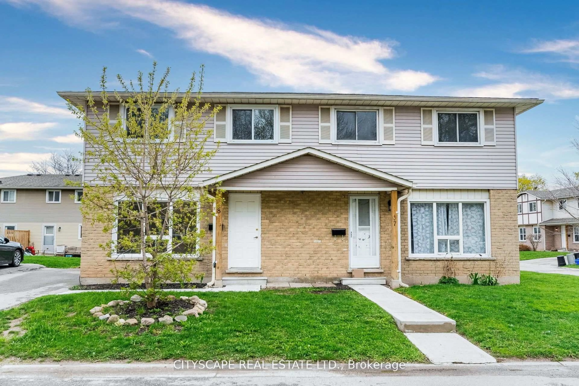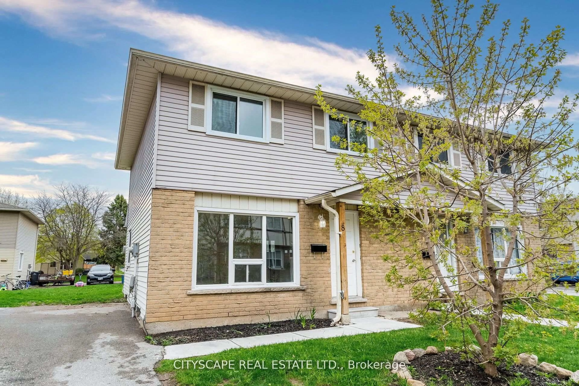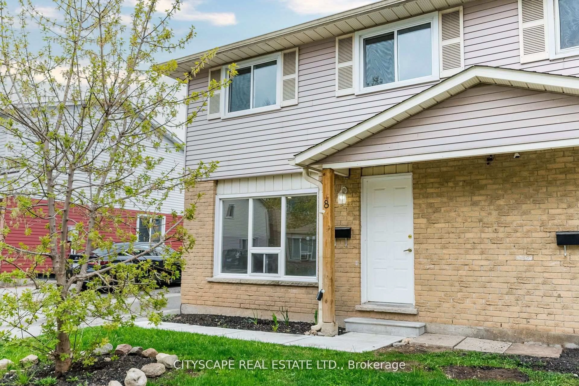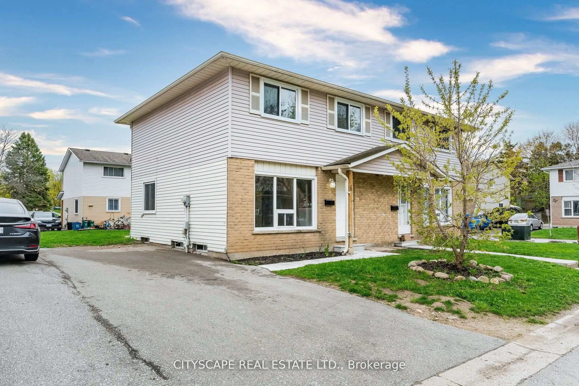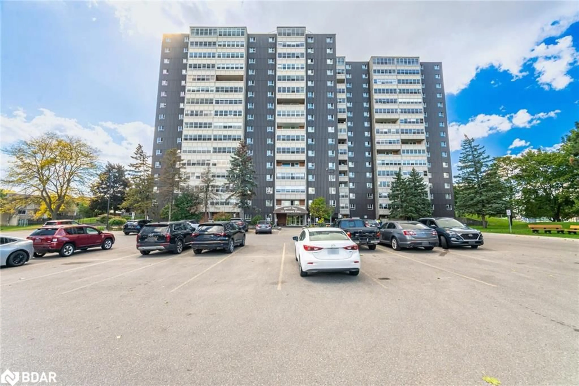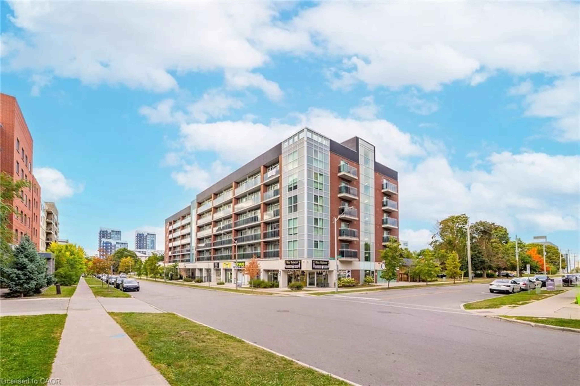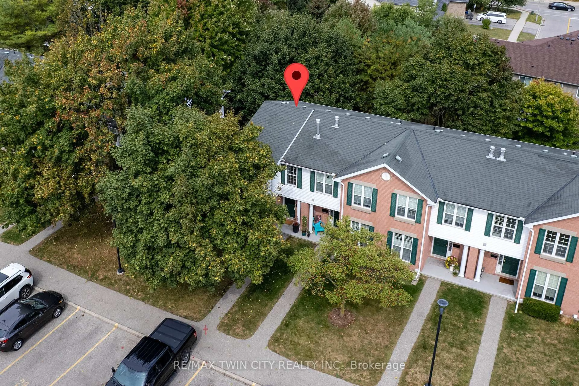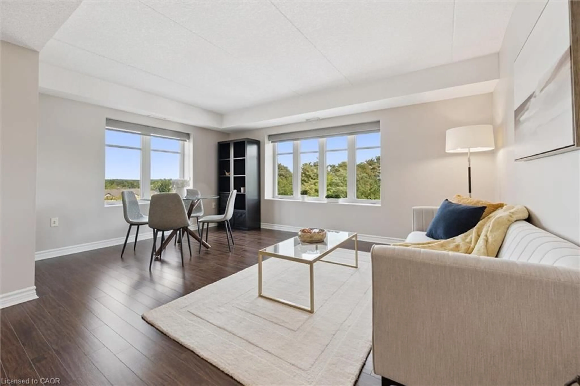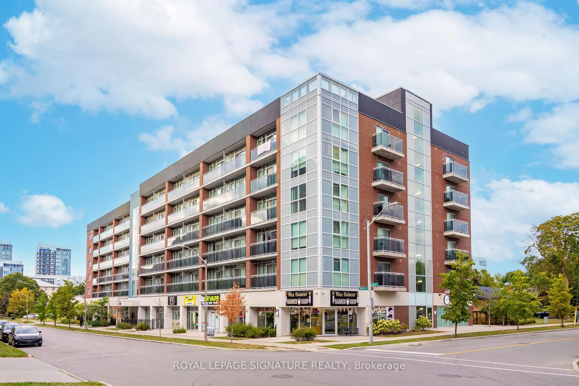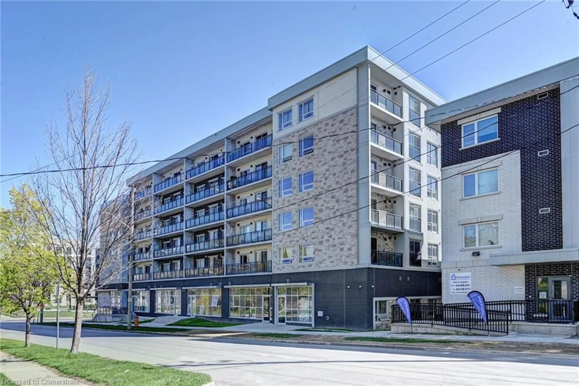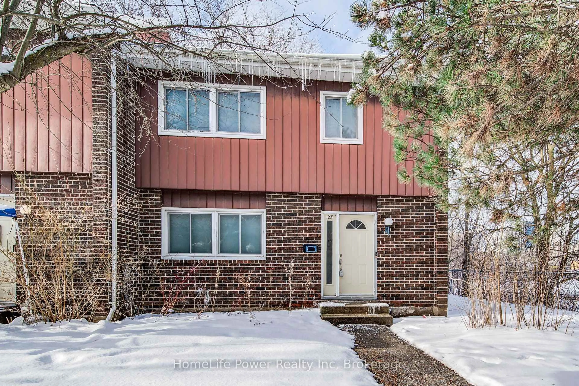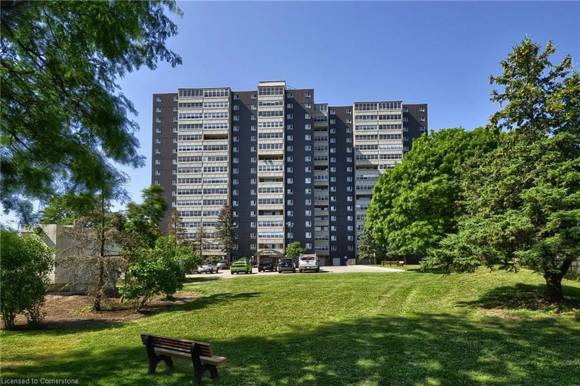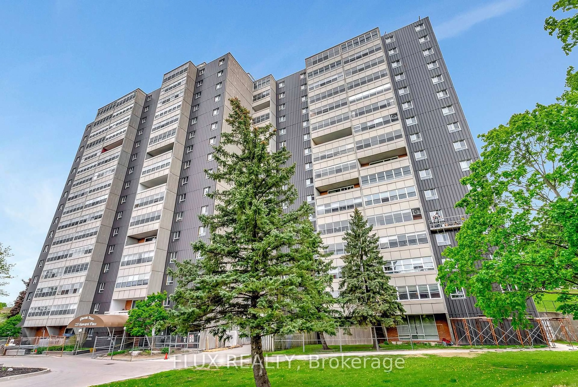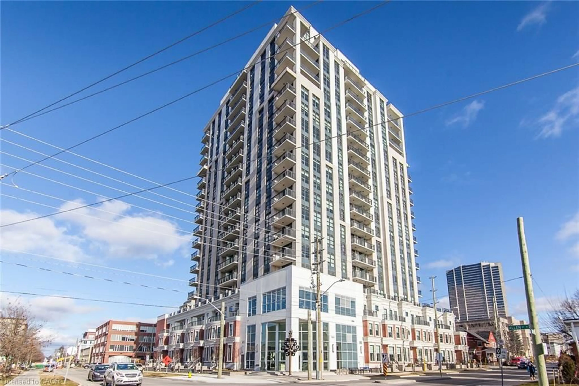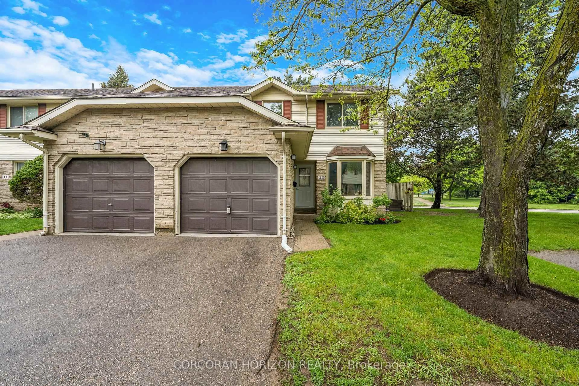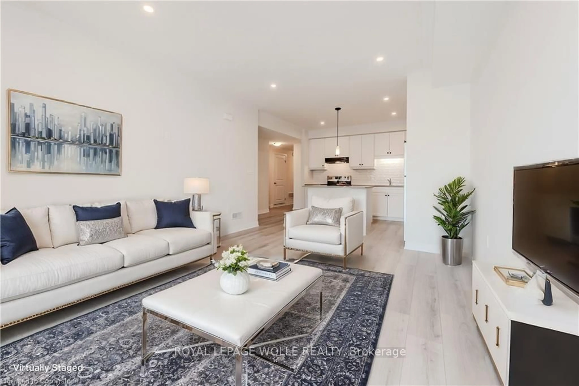20 Mayfield Ave #8, Waterloo, Ontario N2J 4M5
Contact us about this property
Highlights
Estimated valueThis is the price Wahi expects this property to sell for.
The calculation is powered by our Instant Home Value Estimate, which uses current market and property price trends to estimate your home’s value with a 90% accuracy rate.Not available
Price/Sqft$527/sqft
Monthly cost
Open Calculator

Curious about what homes are selling for in this area?
Get a report on comparable homes with helpful insights and trends.
+2
Properties sold*
$533K
Median sold price*
*Based on last 30 days
Description
0% down payment options available on approved credit. Stunning Fully Renovated Semi-Detached Home in Prime Waterloo Location! Welcome to this beautifully updated 3-bedroom, 2-bathroom semi-detached home, perfectly situated in one of Waterloo's most sought-after neighborhoods. This move-in ready gem features a modern open-concept layout with stylish finishes and thoughtful upgrades throughout. The main floor boasts a bright and spacious living area, a contemporary kitchen with sleek cabinetry, and a dining space ideal for entertaining. Upstairs, you'll find three generous bedrooms with ample closet space and a fully renovated bathrooms. Perfect for growing families or work-from-home flexibility. Enjoy peace of mind with all major updates completed, including flooring, lightings and much more! Located close to schools, universities, parks, shopping, and transit, this home offers the perfect blend of comfort, style, and convenience. Don't miss your chance to own this turnkey property in the heart of Waterloo!
Property Details
Interior
Features
Main Floor
Breakfast
0.0 x 0.0Combined W/Kitchen / Ceramic Floor
Dining
0.0 x 0.0Open Concept / Laminate
Kitchen
0.0 x 0.0Open Concept / Ceramic Back Splash / Ceramic Floor
Family
0.0 x 0.0Open Concept / Laminate
Exterior
Parking
Garage spaces -
Garage type -
Total parking spaces 2
Condo Details
Inclusions
Property History
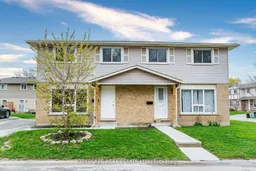 50
50