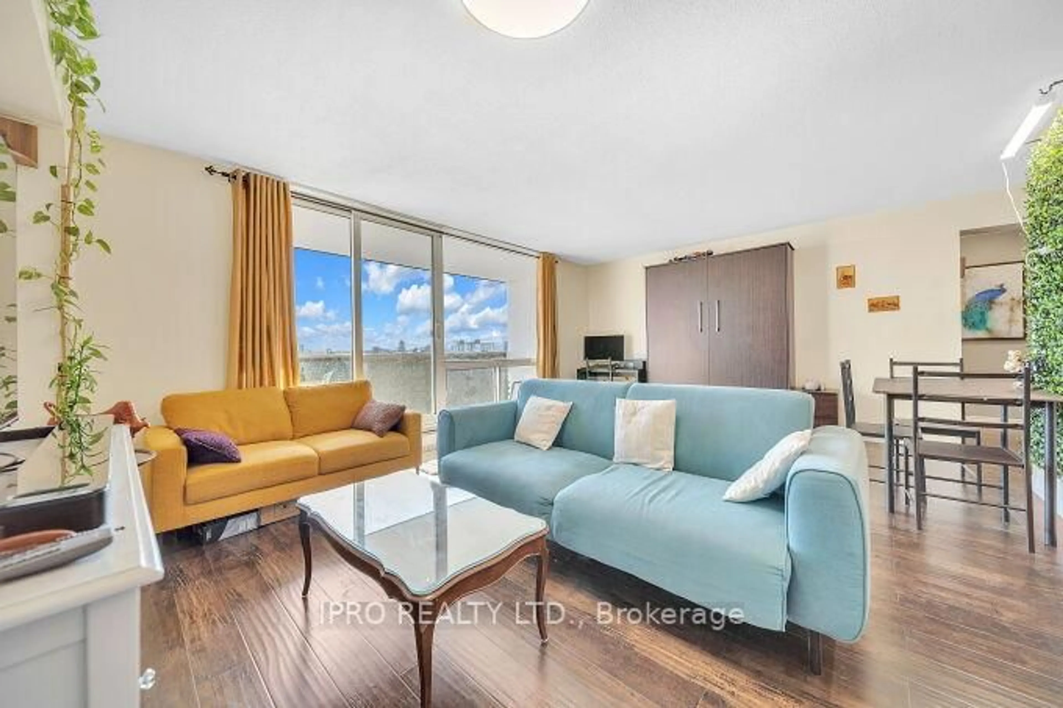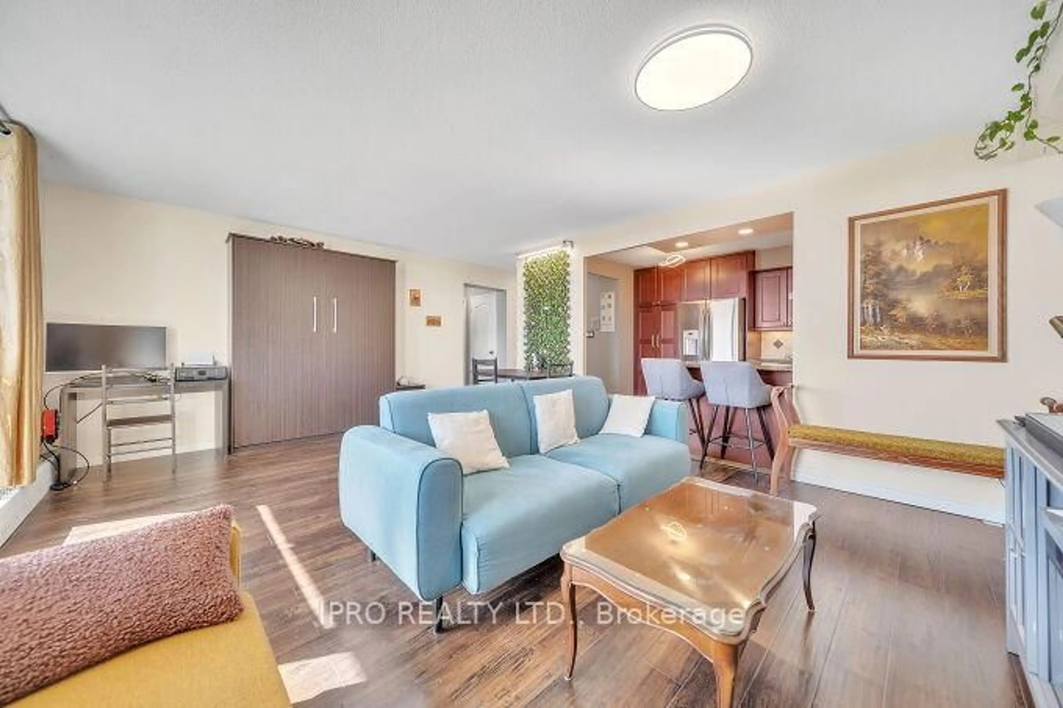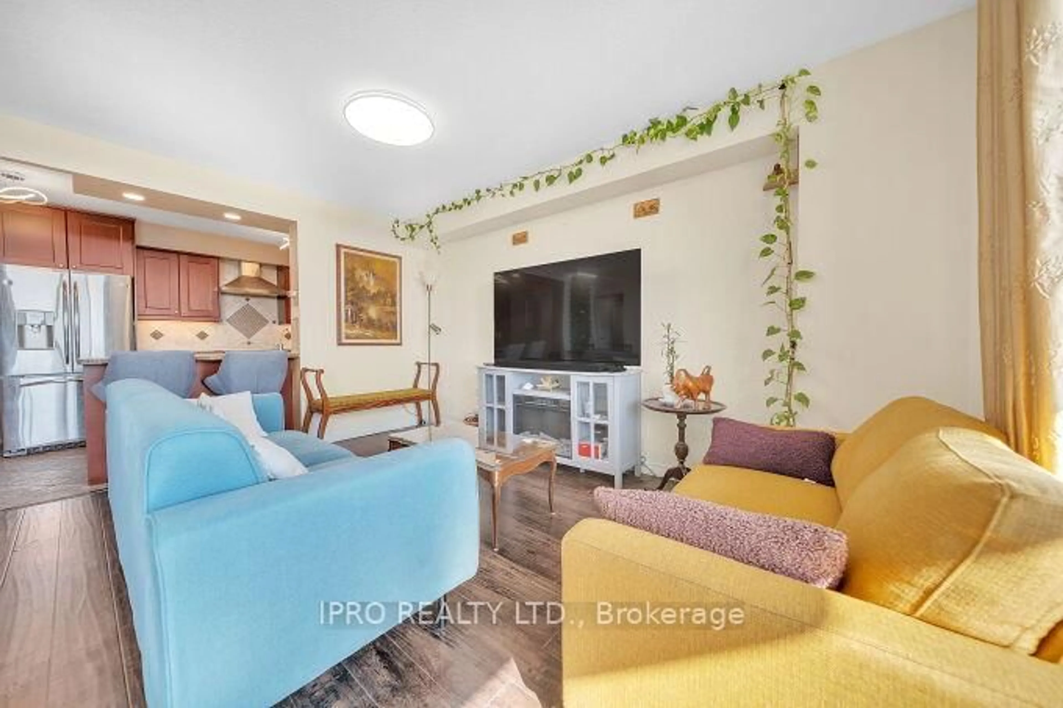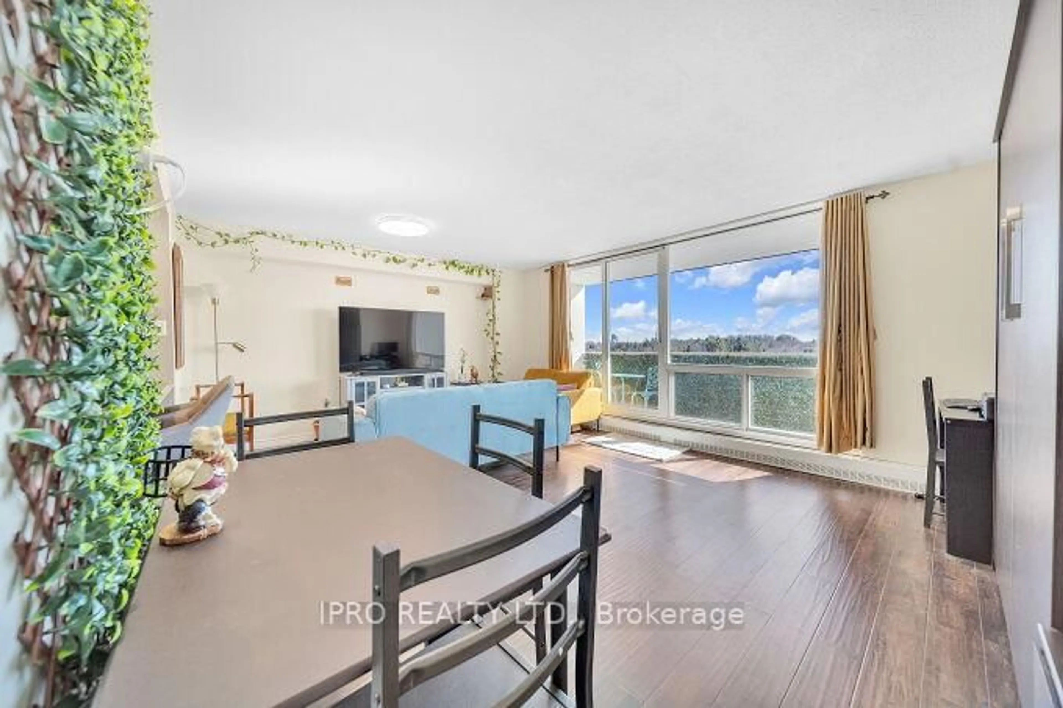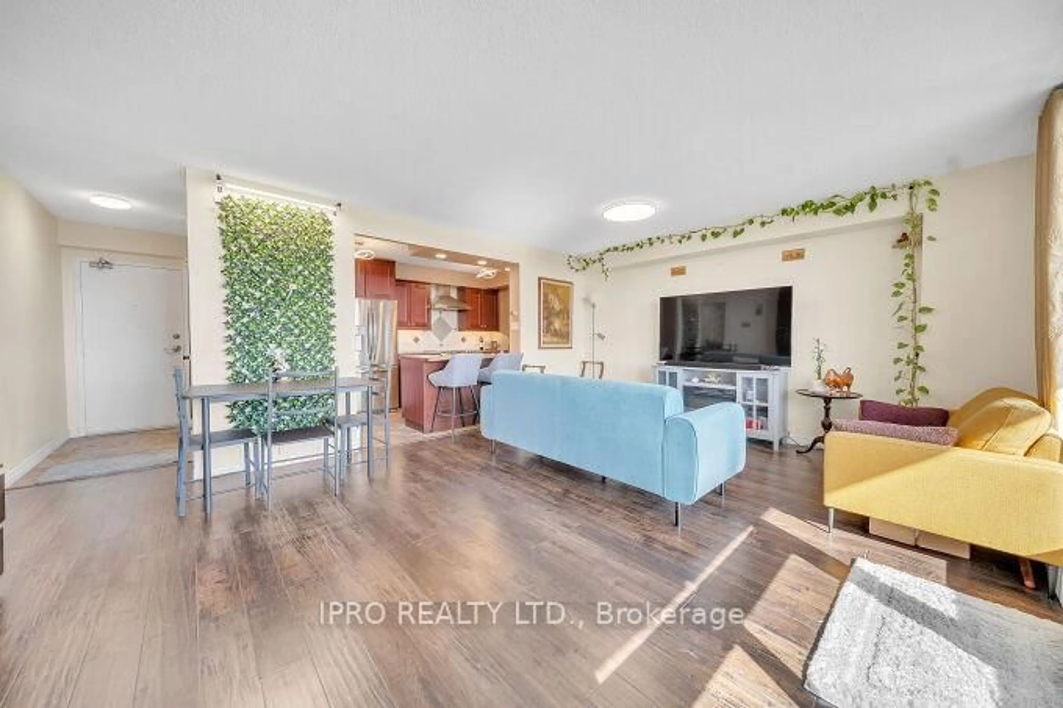225 Harvard Pl #1401, Waterloo, Ontario N2J 4H4
Contact us about this property
Highlights
Estimated ValueThis is the price Wahi expects this property to sell for.
The calculation is powered by our Instant Home Value Estimate, which uses current market and property price trends to estimate your home’s value with a 90% accuracy rate.Not available
Price/Sqft$494/sqft
Est. Mortgage$1,370/mo
Tax Amount (2024)$1,629/yr
Maintenance fees$676/mo
Days On Market14 days
Total Days On MarketWahi shows you the total number of days a property has been on market, including days it's been off market then re-listed, as long as it's within 30 days of being off market.30 days
Description
Welcome to Suite 1401 at Bluevale Towers, a bright, carpet-free condo offering comfort and convenience in the heart of Waterloos Glenridge/Lincoln Heights neighborhood. This spacious unit features a fully functional kitchen with stainless steel appliances, an open-concept living and dining area, and a wooden tiled balcony to enjoy the gorgeus sunsets perfect for relaxing year-round! The generous primary bedroom provides a cozy retreat, while the 4-piece bath completes this well-designed space. Additional perks include underground parking, all-inclusive condo fees covering hydro, water, and heat offering effortless, worry-free living! This building boasts top-tier amenities, including a fitness center, saunas, games room, party room, and a library. Ideally located within walking distance to groceries, schools, parks, transit, and all essential amenities, this unit is a fantastic choice for first-time buyers, investors, or those looking for a maintenance-free lifestyle. Furniture Can be Included!
Property Details
Interior
Features
Main Floor
Bathroom
1.78 x 2.31Tile Floor / Soaker
Foyer
3.02 x 1.12Laminate / Closet
Kitchen
4.19 x 2.72Tile Floor / Stainless Steel Appl
Living
4.55 x 6.07Laminate / Murphy Bed / Large Window
Exterior
Features
Parking
Garage spaces 1
Garage type Underground
Other parking spaces 0
Total parking spaces 1
Condo Details
Amenities
Bike Storage, Exercise Room, Games Room, Party/Meeting Room, Visitor Parking, Sauna
Inclusions
Property History
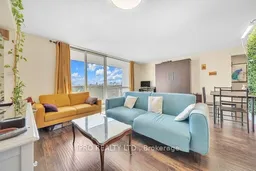 34
34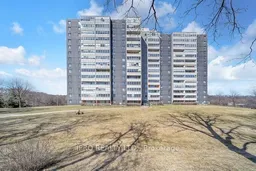
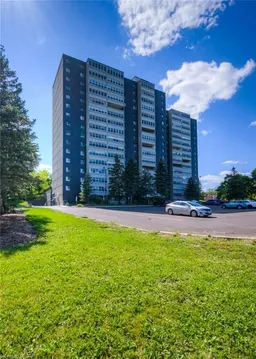
Get up to 0.5% cashback when you buy your dream home with Wahi Cashback

A new way to buy a home that puts cash back in your pocket.
- Our in-house Realtors do more deals and bring that negotiating power into your corner
- We leverage technology to get you more insights, move faster and simplify the process
- Our digital business model means we pass the savings onto you, with up to 0.5% cashback on the purchase of your home
