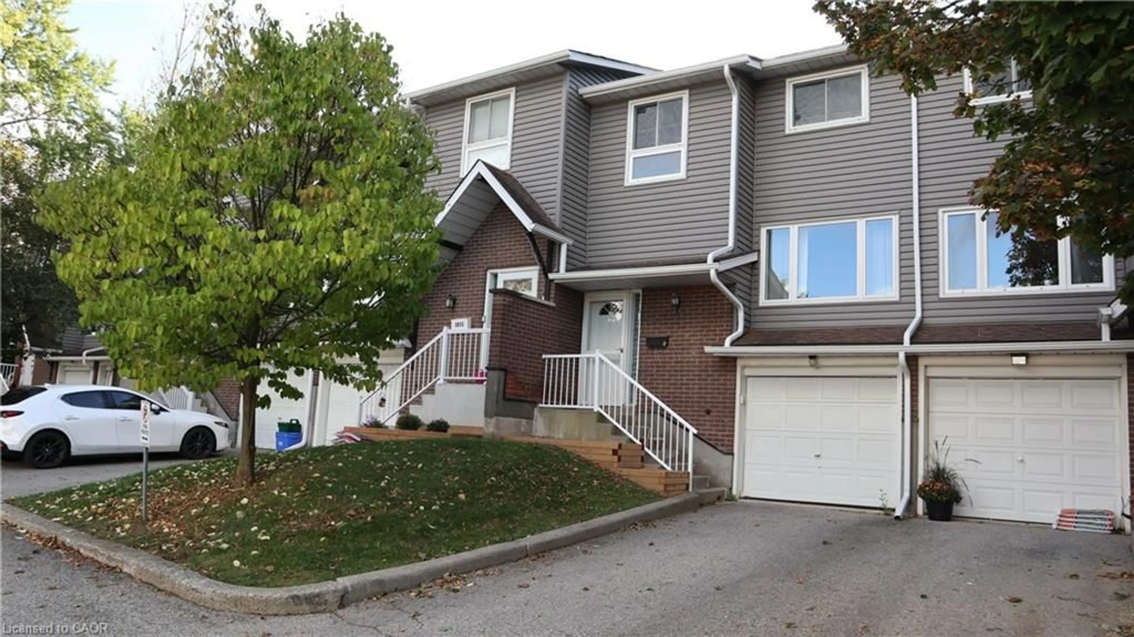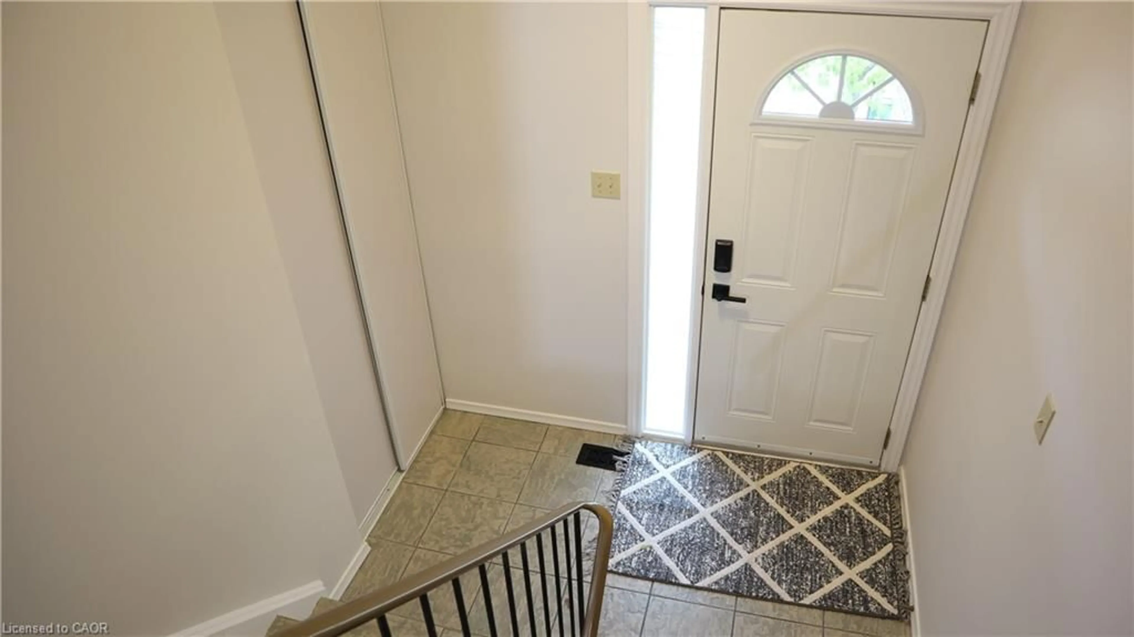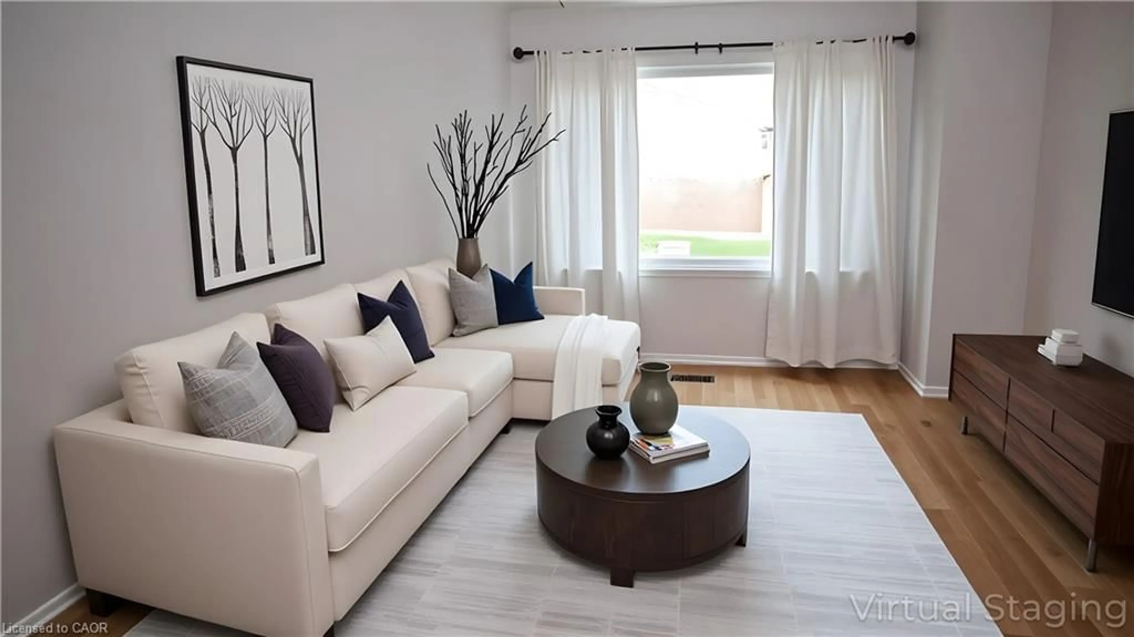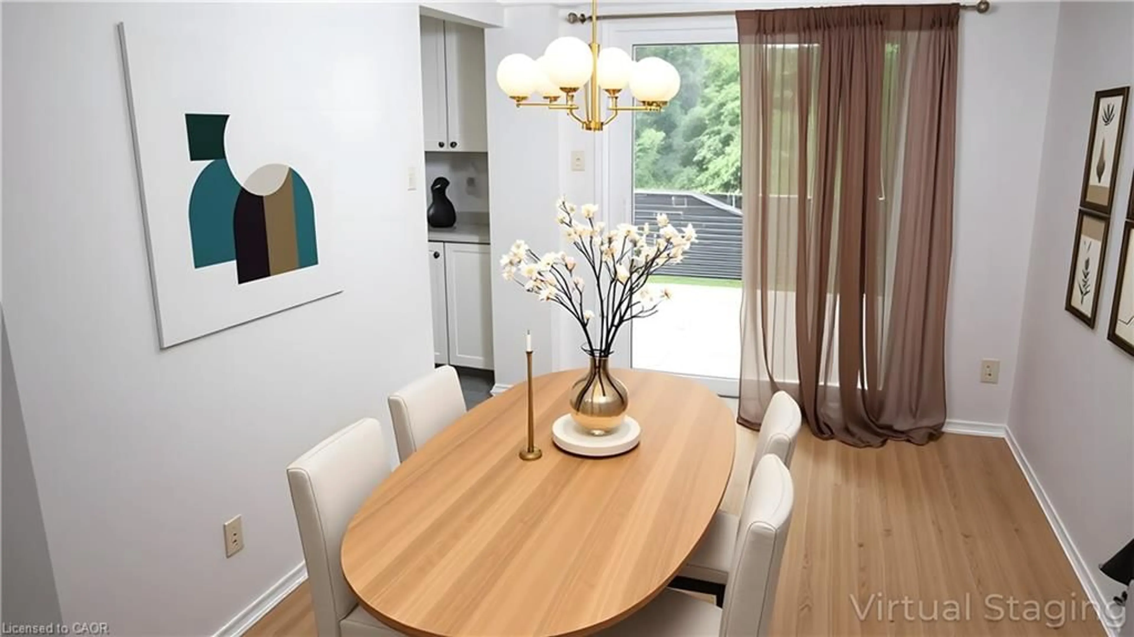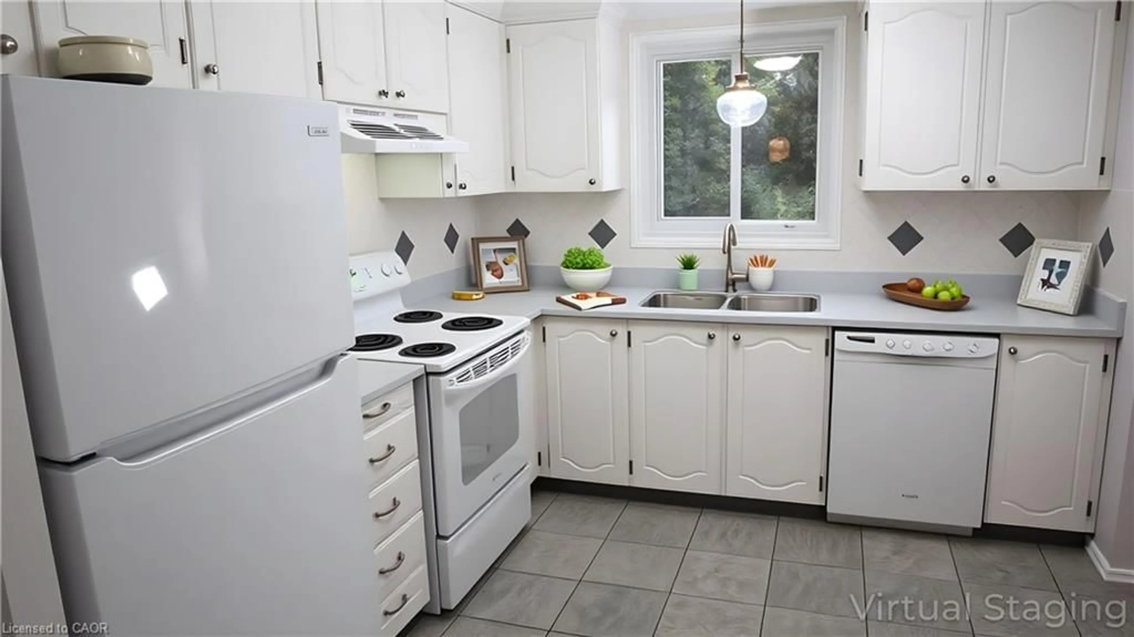297 Bluevale St #B, Waterloo, Ontario N2J 4H6
Contact us about this property
Highlights
Estimated valueThis is the price Wahi expects this property to sell for.
The calculation is powered by our Instant Home Value Estimate, which uses current market and property price trends to estimate your home’s value with a 90% accuracy rate.Not available
Price/Sqft$328/sqft
Monthly cost
Open Calculator

Curious about what homes are selling for in this area?
Get a report on comparable homes with helpful insights and trends.
+2
Properties sold*
$530K
Median sold price*
*Based on last 30 days
Description
OPEN HOUSE SATURDAY AND SUNDAY 2-4 PM Perfect for investors, first time home buyers and young families, this 3 bedroom townhouse condo with beautiful windows allowing ample natural light into the living room, a bright eat-in kitchen with lots of cabinet space. Separate dining area featuring sliding doors leading out to your full sized private deck. The second floor boasts a large primary bedroom, plus two more well sized bedrooms. The top 2 floors have been freshly painted and the main bathroom has been renovated with a new tub surround and vanity. The Furnace and breaker panel have also both been recently updated. Located on main Public Transportation routes, with a direct bus line to uptown Waterloo / downtown Kitchener and is walking distance to shopping and banking. Fantastic neighbourhood in a convenient location. Close to several amenities & both remarkable universities (UW & WLU) PLUS Conestoga College Waterloo Campus. Plus, there as a great playground just steps from your front door Some images included in the listing have been virtually staged to help showcase the intended use and true potential of spaces in the home
Property Details
Interior
Features
Main Floor
Living Room
5.49 x 3.05Dining Room
3.35 x 2.44Walkout to Balcony/Deck
Eat-in Kitchen
3.66 x 2.74Tile Floors
Bathroom
1.22 x 1.222-Piece
Exterior
Features
Parking
Garage spaces 1
Garage type -
Other parking spaces 1
Total parking spaces 2
Property History
 12
12