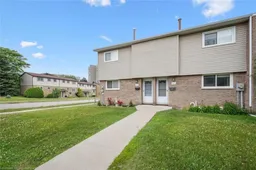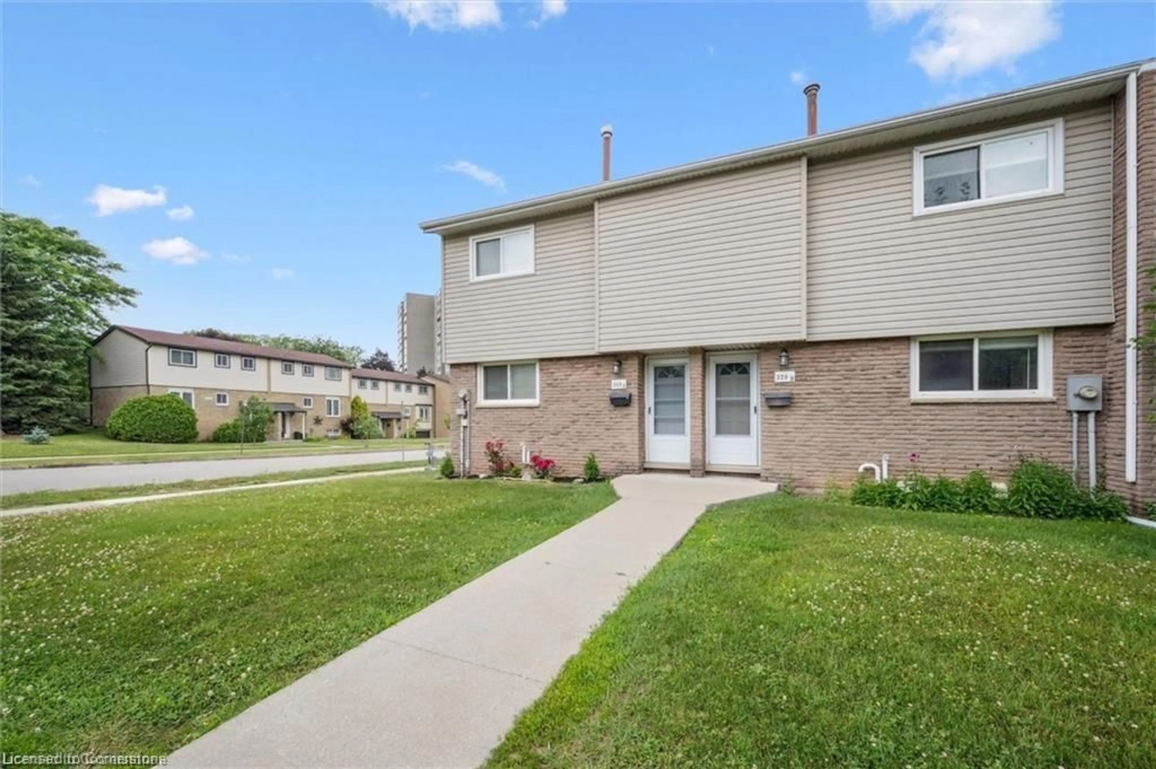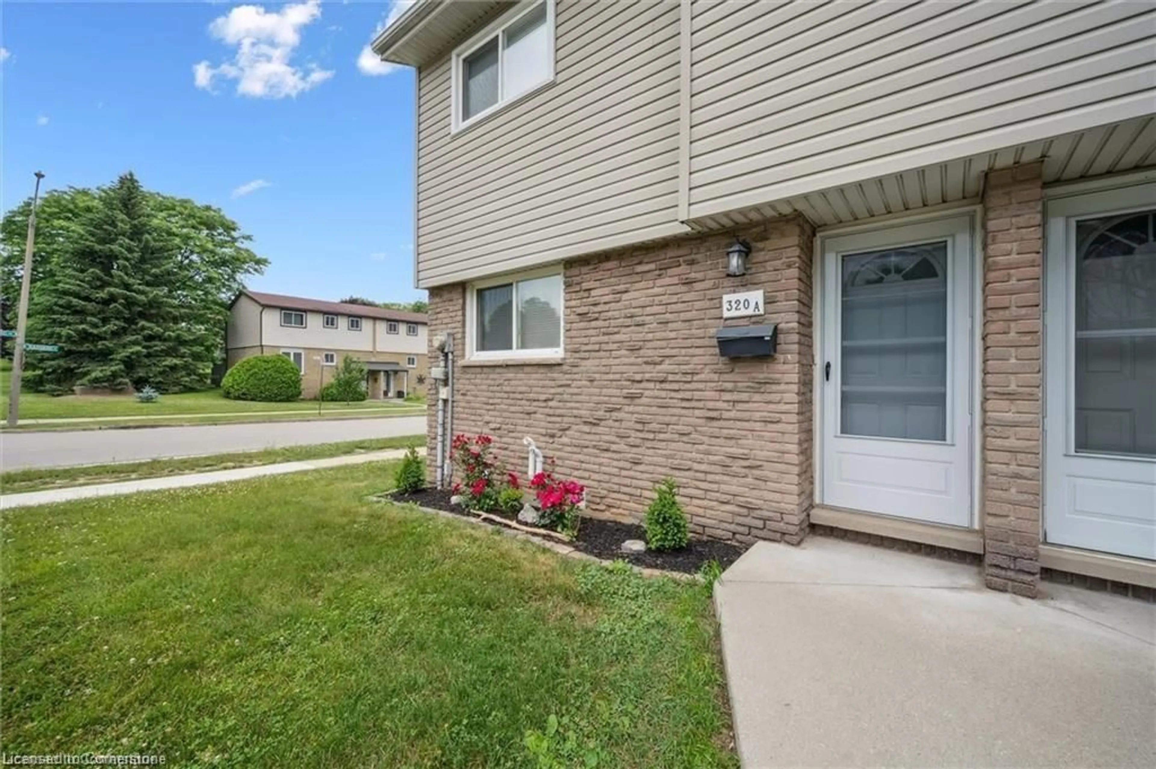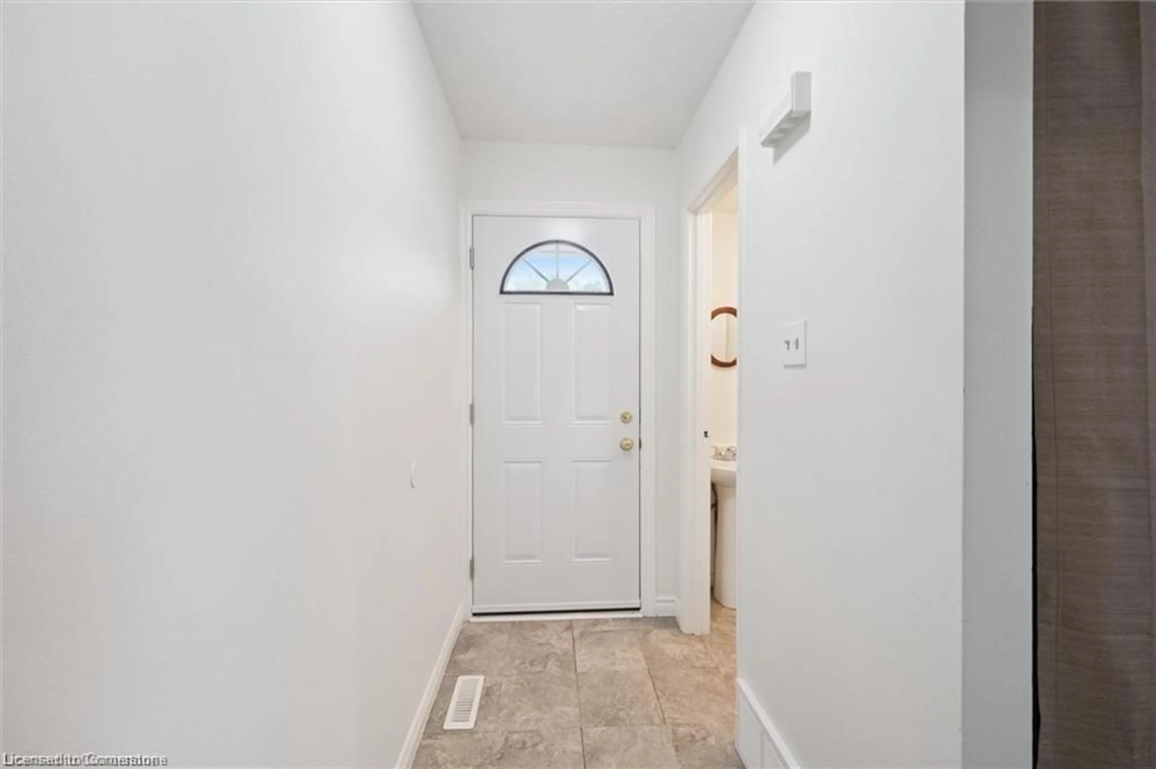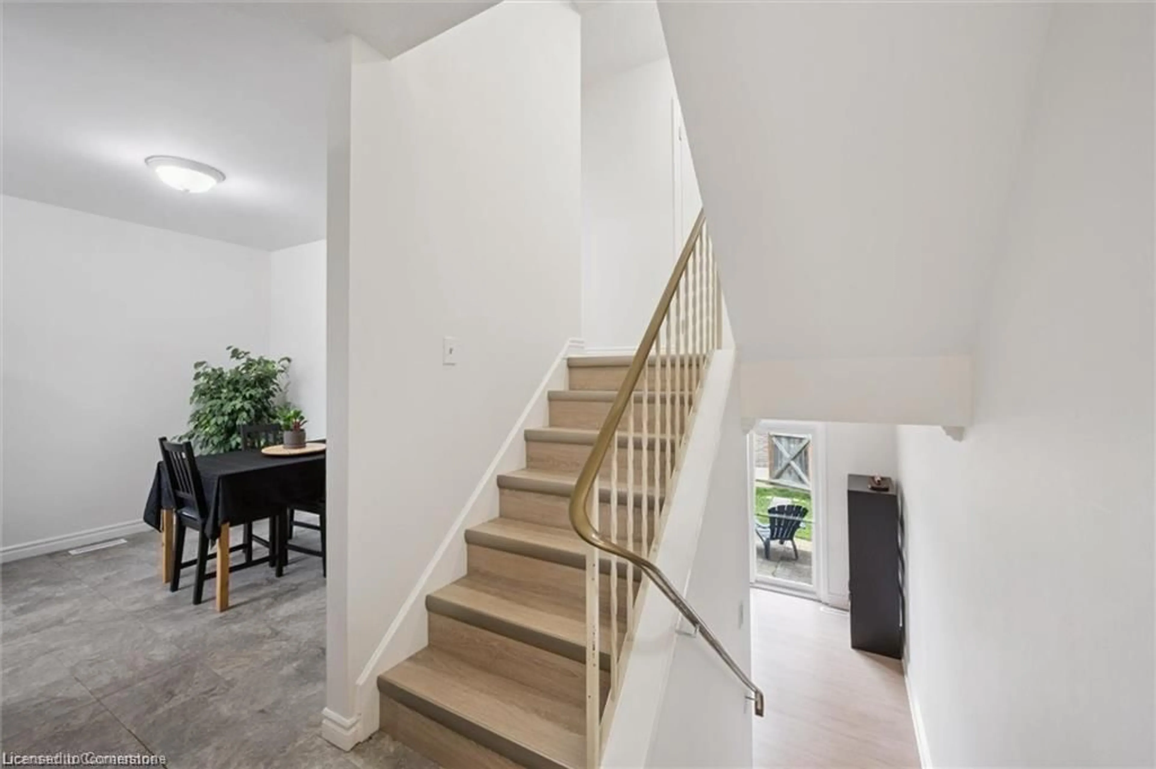320 Bluevale St #A, Waterloo, Ontario N2J 4G3
Contact us about this property
Highlights
Estimated valueThis is the price Wahi expects this property to sell for.
The calculation is powered by our Instant Home Value Estimate, which uses current market and property price trends to estimate your home’s value with a 90% accuracy rate.Not available
Price/Sqft$425/sqft
Monthly cost
Open Calculator

Curious about what homes are selling for in this area?
Get a report on comparable homes with helpful insights and trends.
+2
Properties sold*
$486K
Median sold price*
*Based on last 30 days
Description
This 3 bedroom, 2 bathroom, end unit townhome is a great fit for whether you are a small family looking to own a home, a young professional getting started in their career or as an investment for a parent who has a child heading off to post-secondary education. This end unit has been transformed with intention to both provide the convenience of full move-in readiness while also providing a fresh template for those who love to create their own interior designs. The walls, ceilings and trim have recently all been freshly painted white. New lighting, new doors and new flooring throughout. Kitchen cabinets have had upgrades including brand new slide safe drawers. Brand new tub/shower and vanity in upstairs bathroom. The surrounding neighbourhood is full of convenience. Within walking distance are 3 elementary schools, 1 high school and bus stops on direct routes to Laurier, UW and Conestoga college. The Glenridge plaza is 1 block away and provides, groceries, a barber shop, pizza place, video game store and soon to be nail salon. It is just a few turns away from highway 85, adding to its easy access on and off the highway. There is significant room for storage in a crawl space in the basement. It is the entire square footage of the living room above and is the perfect place to store seasonal items when not in use. Yard maintenance in the summer and snow removal in the winter are included in your condo fees. The fully fenced in backyard makes for a safe place for young children to play and has allowances for personal customization, so you can have that little vegetable garden you thought about or design a leisure area for hosting barbecues. Don’t wait! You could be living in this new home in time for the new school year!
Property Details
Interior
Features
Lower Floor
Family Room
13.08 x 10.03Exterior
Features
Parking
Garage spaces -
Garage type -
Total parking spaces 1
Property History
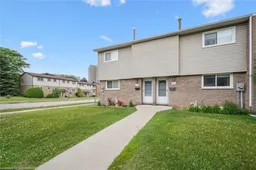 22
22