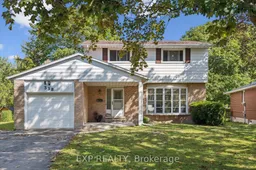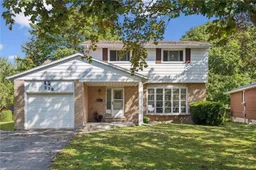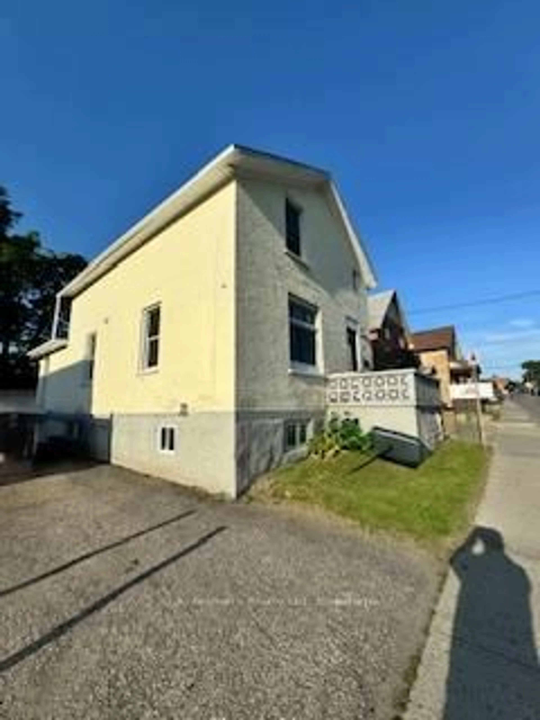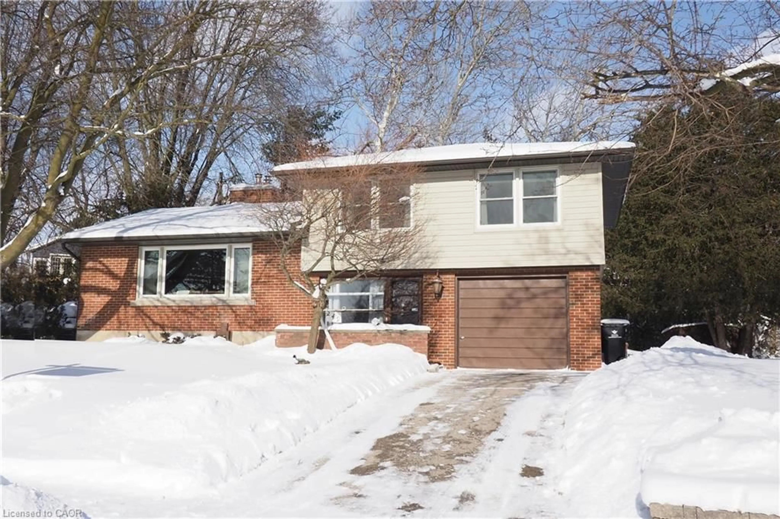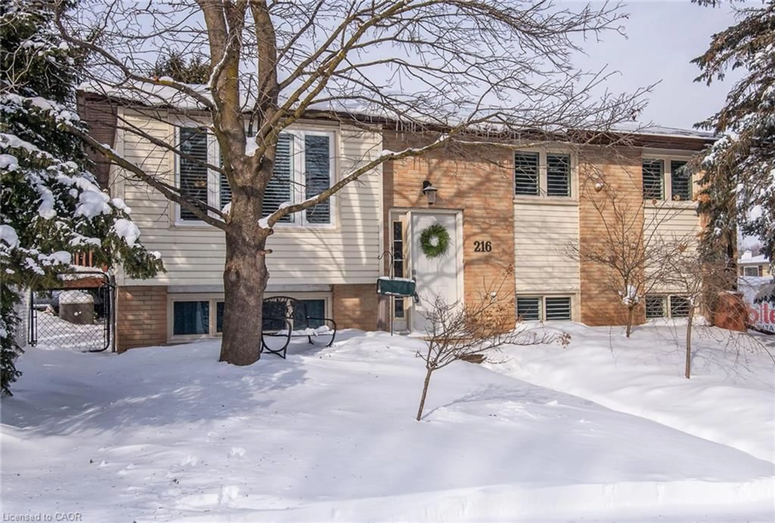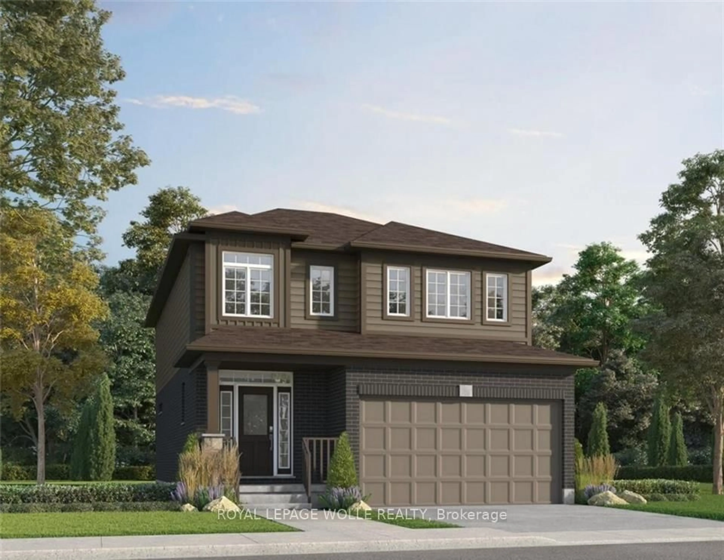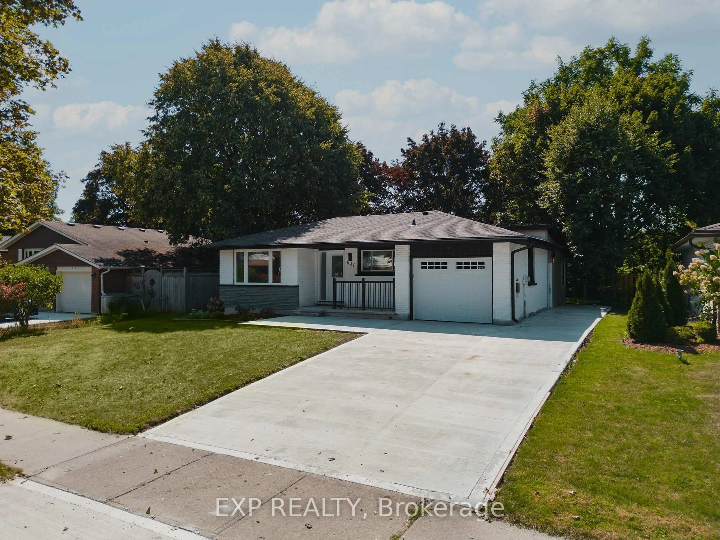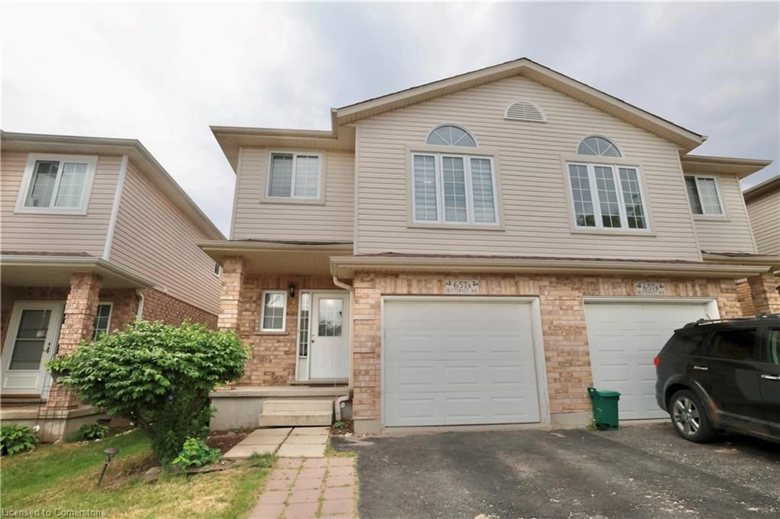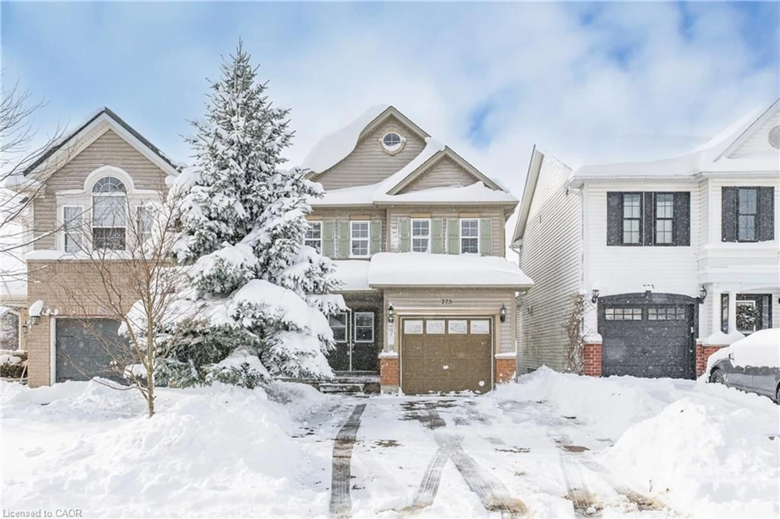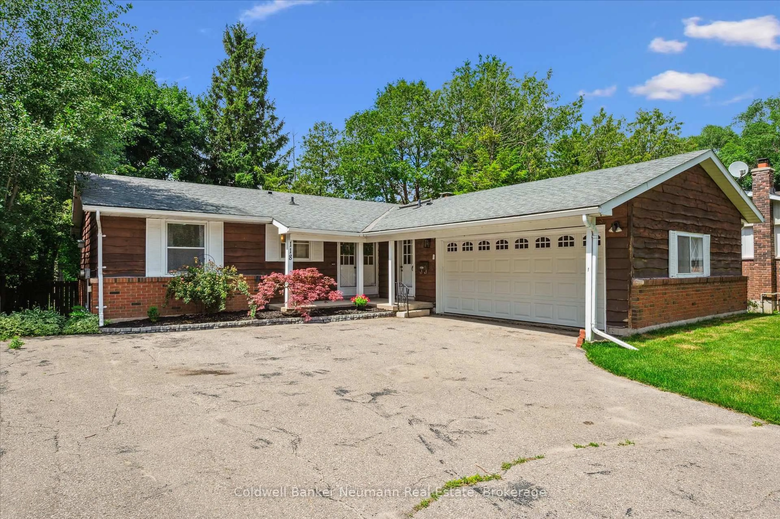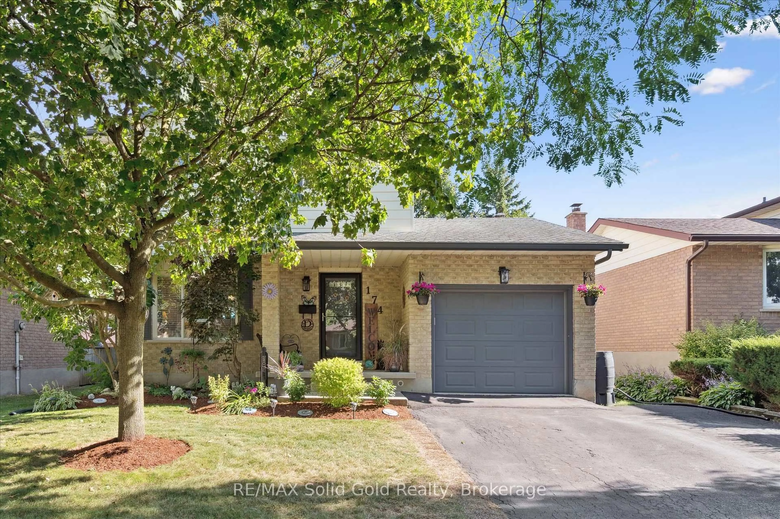Welcome to 338 Ascot Place, a charming family home tucked away on a quiet court in Waterloos desirable Lincoln Heights community. Offering nearly 2,300 sq. ft. of finished living space, this home features three spacious bedrooms, one full bathroom, and two half bathrooms. The freshly painted main floor includes a bright living room with a large picture window, a cozy family room with fireplace, and a stylish kitchen with stainless steel appliances, abundant cabinet space, and a breakfast bar. The dining room offers plenty of space for gatherings and a walkout to the backyard. Upstairs, the oversized primary bedroom enjoys ensuite privilege to the main bath, complemented by two additional well-sized bedrooms. The finished basement is perfect for entertaining with a bar, pool table, and powder room. Set on a pie-shaped lot, the private backyard features mature trees and an oversized deck, making it an ideal retreat for entertaining. Close to highways, public/catholic elementary schools, universities, grocery/shopping, and all amenities, this home combines comfort, functionality, and a sought-after location. Book your Private Showing today!
Inclusions: Built-in Microwave, Dishwasher, Dryer, Refrigerator, Stove, Washer
