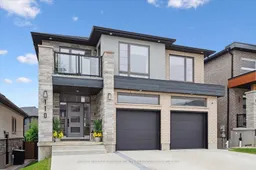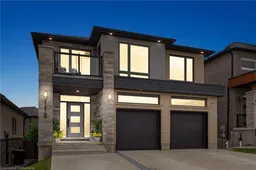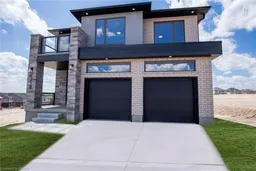Welcome to 110 Blair Creek Drive where your dream home becomes reality! This stunning former Spec Home by one of the regions award-winning builders offers exceptional curb appeal with an all-brick exterior accented by stone & stucco, and a sleek glass balcony off an upper bedroom. Offering over 3,700 sq ft of luxurious living space, this fully finished home features 5bedrooms, 5 bathrooms, & 2 full kitchens-ideal for multigenerational living or growing families. Step into a grand two-storey foyer filled with natural light from oversized windows. The mainfloor impresses with 9-ft ceilings, tall doors, upgraded lighting & pot lights throughout. The open-concept layout showcases a gourmet kitchen with extended-height cabinets, interior &under-cabinet lighting, glass inserts, herringbone backsplash, quartz countertops, stainless steel appliances including a gas stove & more! The kitchen flows seamlessly into a bright, spacious great room with a custom floor to ceiling tiled fireplace wall & a dining area with8-ft patio doors opening to an expansive deck. A mudroom, laundry area, and 2-piece bath complete the main floor. Upstairs, two-tone hardwood stairs lead to a luxurious primary suite with walk-in closet & a spa-like 5-pc ensuite with freestanding tub, glass shower & double quartz vanities. Bedrooms 2 & 3 share a Jack & Jill bath, while Bdrm 4 has a private 3-pieceensuite & access to a private glass balcony. The professionally finished look-out basement features oversized windows, a full kitchen, spacious rec room, bedroom, office & an elegant3-pc bath perfect for extended family or guests. Enjoy the fully fenced yard with low-maintenance vinyl fencing, upper deck with BBQ gas line and gazebo & concrete pad below. With parking for 5 cars, this 6-year-old home is move-in ready & delivers unbeatable value. Minutes to Hwy 401, trails, Conestoga College, Amazon, shopping, and a brand-new elementary school opening this fall this home truly has it all!
Inclusions: Fridge (2), stove (2), dishwasher (1), range hood, OTR microwave in bsmt, 2 TV mounts (TV's excluded), basement freezer, washer, dryer, gazebo, all custom "zebra" blinds, shelving in garage and cold room.






