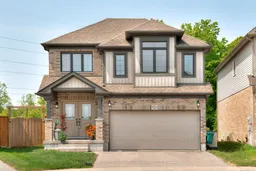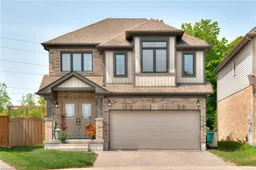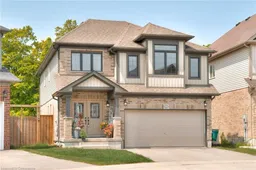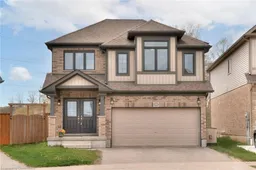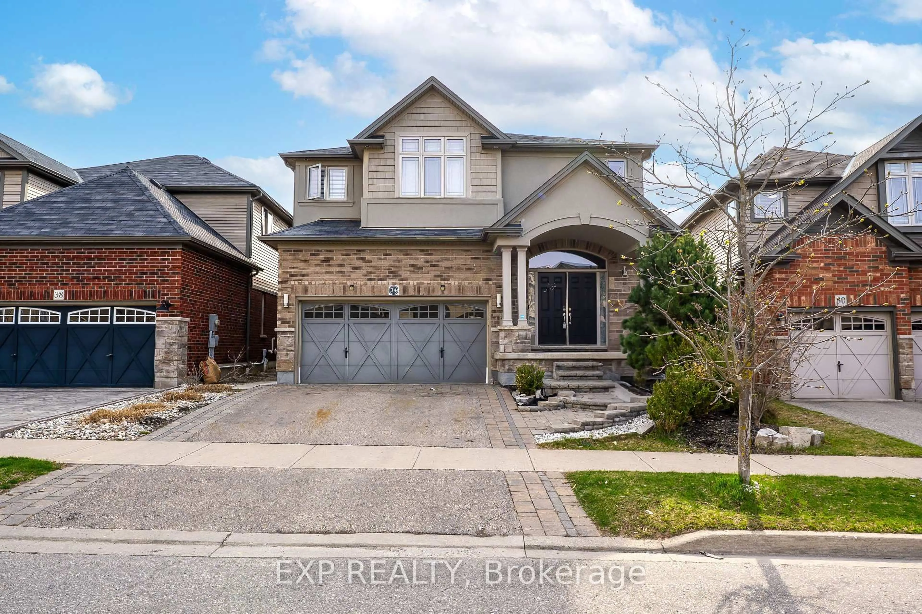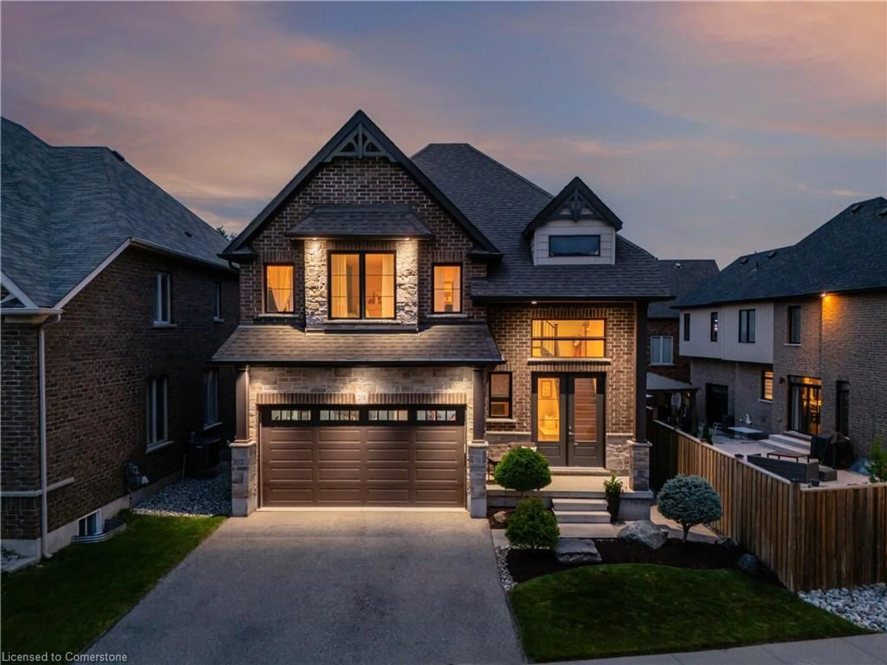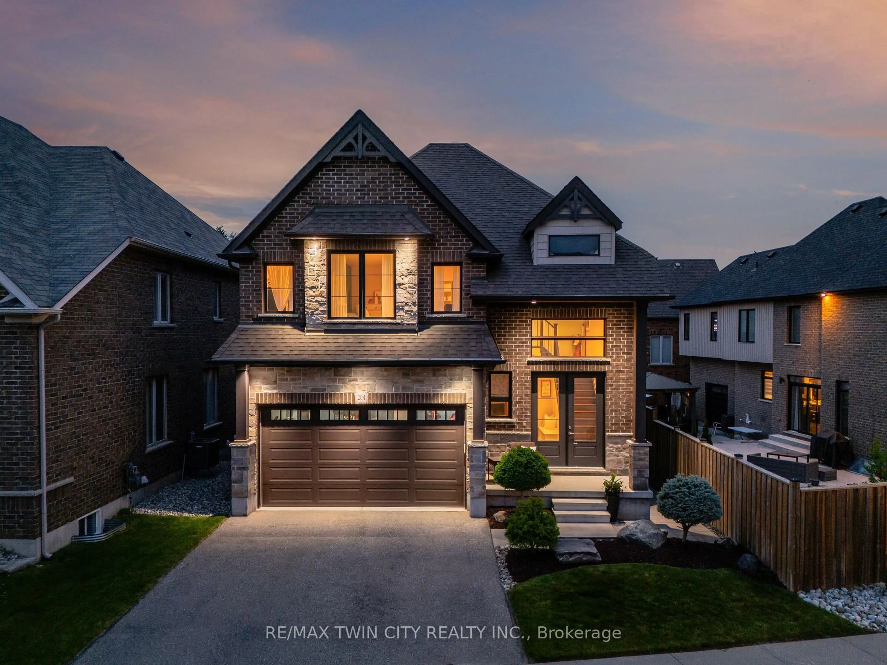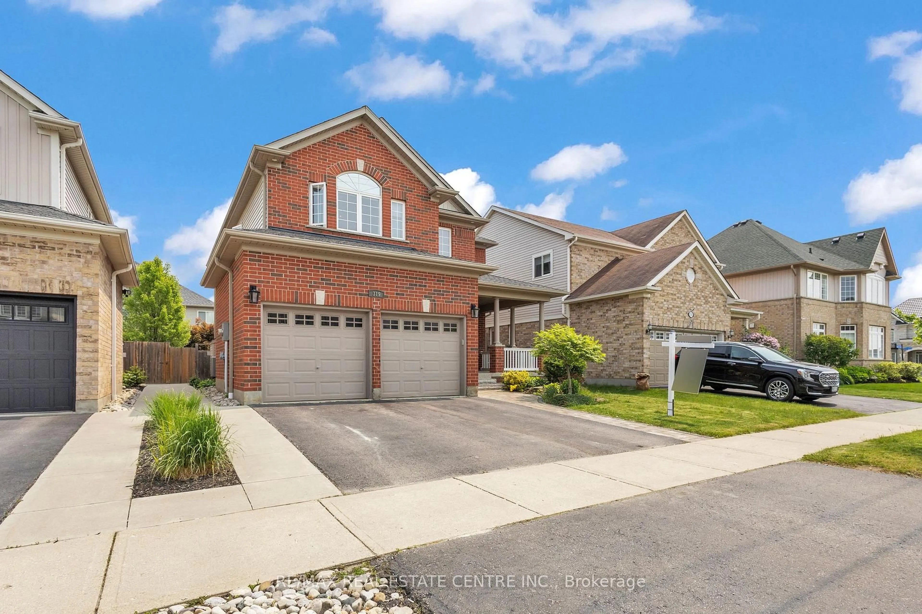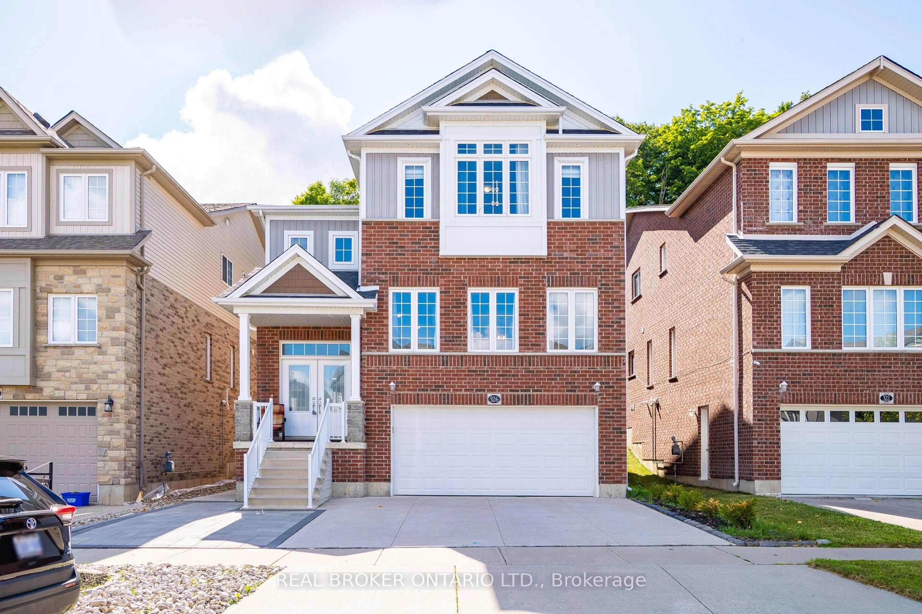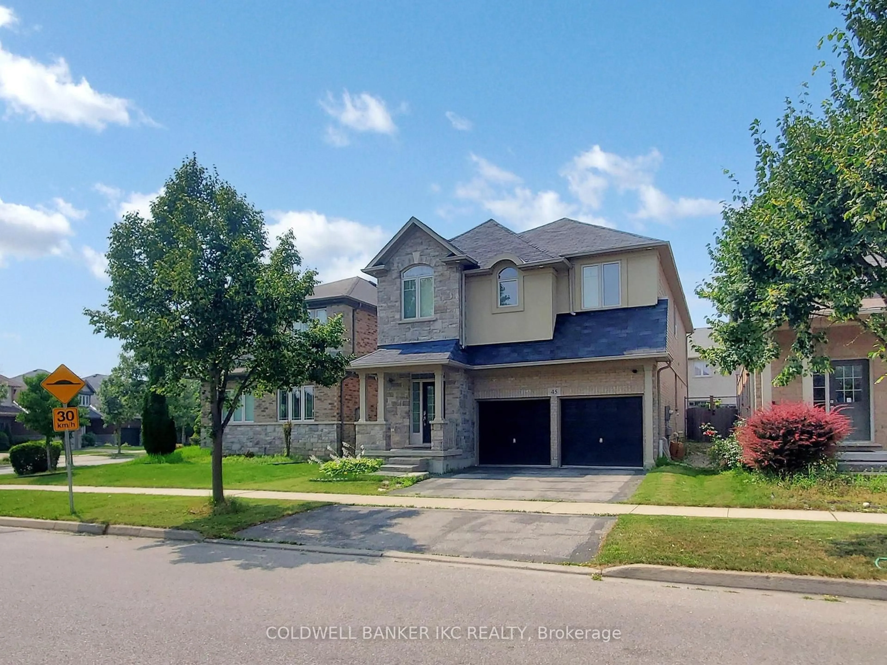Welcome to your private retreat in the heart of Doon South! This stunning Eastforest Energy Star home is tucked away on a quiet crescent and backs onto lush greenbelt with forest and pond views, offering peace, privacy, and sunsets right from your upgraded decks. Set on a premium, pool-sized lot... a truly rare find... the property features meticulously designed upper/lower decks, which were thoughtfully upgraded and represent a significant investment in quality and style. Perfect for morning coffee, entertaining friends, or unwinding with a glass of wine while enjoying the serene surroundings. The backyard feels like a private oasis, where you might catch kids playing baseball in the nearby green space, or in winter, skating on the frozen pond. Wildlife like blue herons, owls, finches, and cardinals make appearances, adding to the tranquil, cottage-like feel right in the city. Inside, the main floor welcomes you with double doors, a bright open layout, a formal dining room, cozy family room, spacious kitchen with a walk-in pantry and gas stove, plus a mud room and main floor laundry... making everyday living easy. Upstairs, there are four bedrooms plus a family room that could easily become a fifth bedroom. The primary bedroom is exceptionally large, featuring a walk-in closet and a generous ensuite bathroom with big windows looking out at the beautiful yard, creating a peaceful space. The walkout basement is bright and full of potential, thanks to oversized, upgraded windows, enhanced insulation, and a rough-in for a future bathroom... ideal for finishing in the future. Conveniently located just minutes from the 401, Conestoga College, Costco, and all major shopping in Kitchener and Cambridge. You're walking distance to Groh Public School, with a bus stop right at the end of the street. Surrounded by community walking trails and nature, this is a rare find, offering the best of both worlds... a peaceful, natural setting with the convenience of city living.
Inclusions: Built-in Microwave, Carbon Monoxide Detector, Dishwasher, Dryer, Garage Door Opener, Gas Oven/Range, Gas Stove, Hot Water Tank Owned, Refrigerator, Smoke Detector, Washer, Window Coverings
