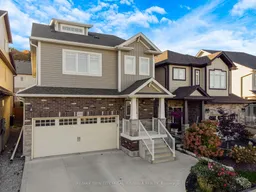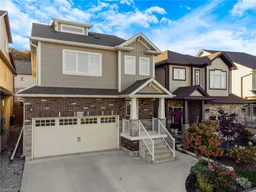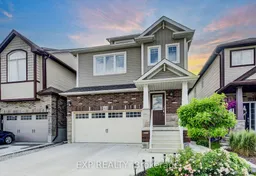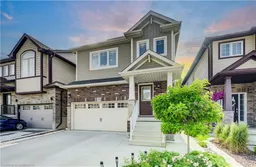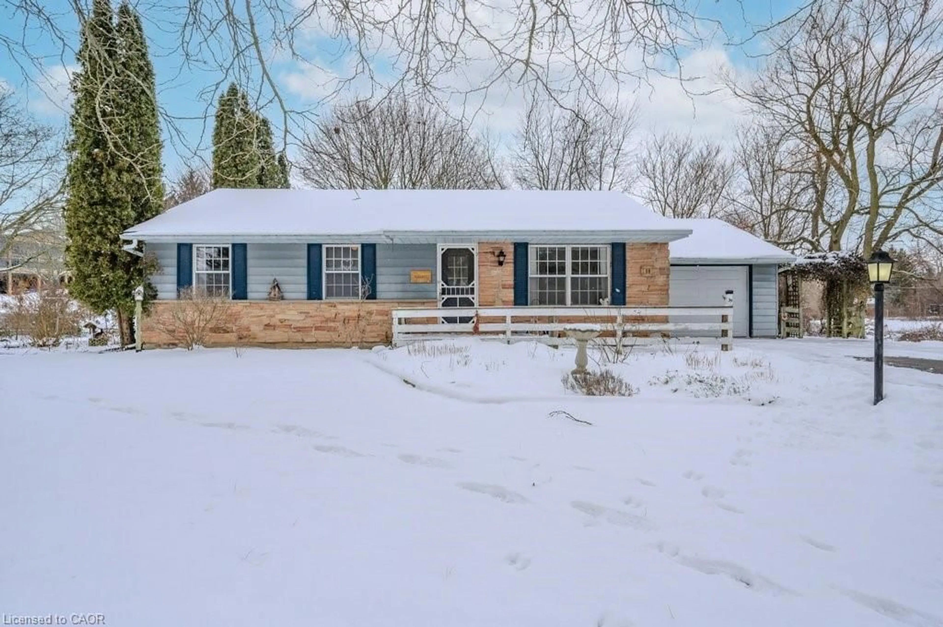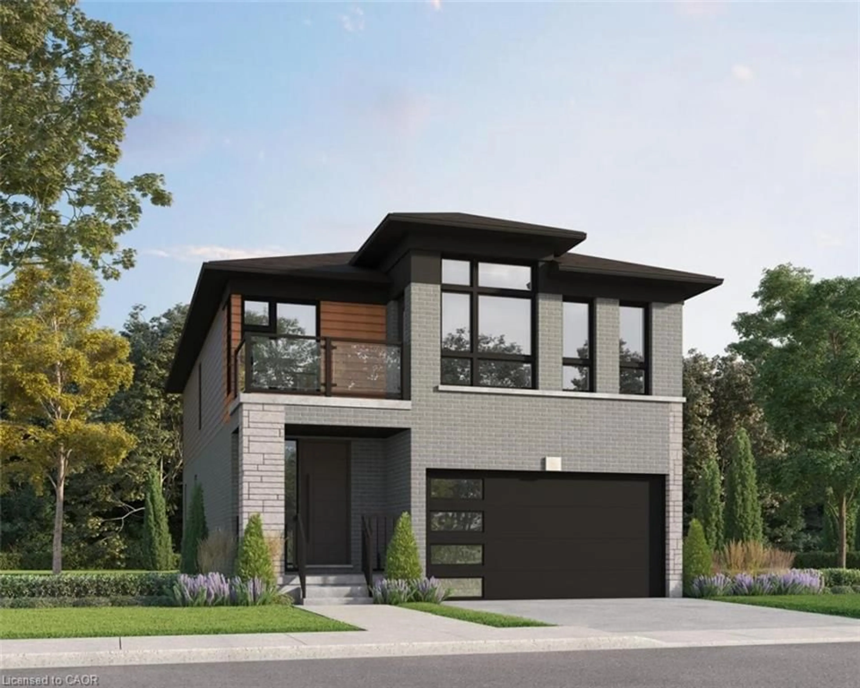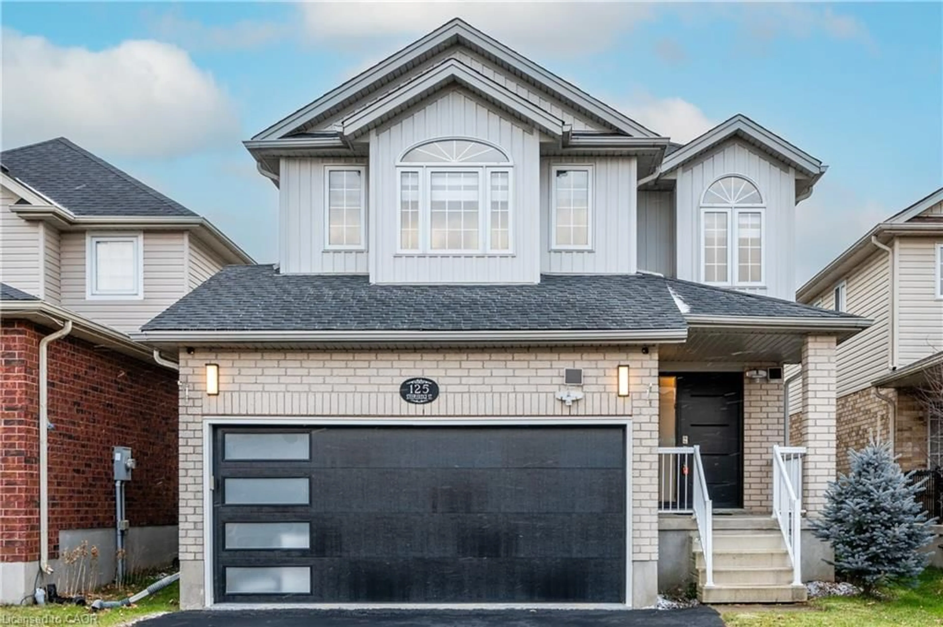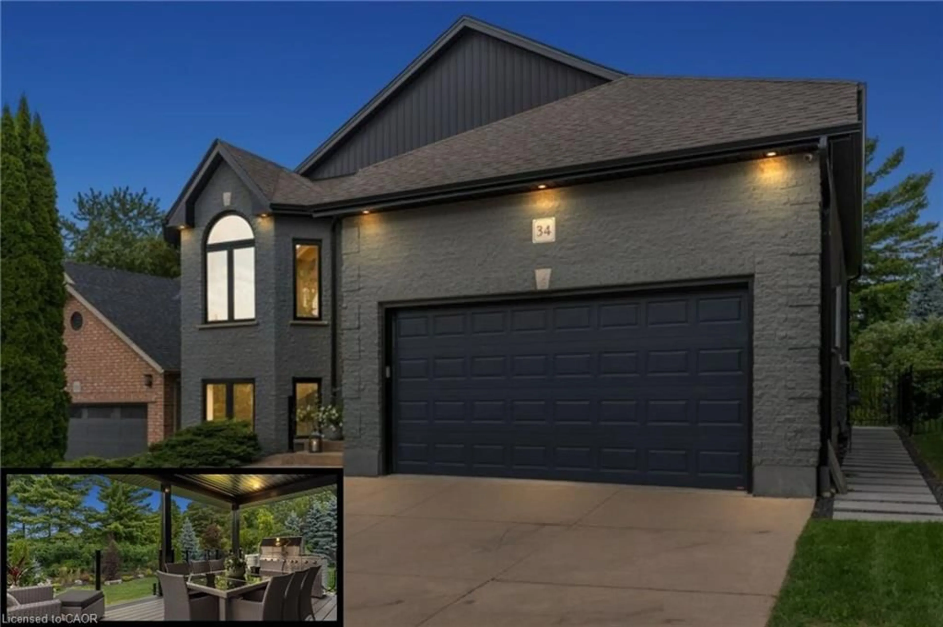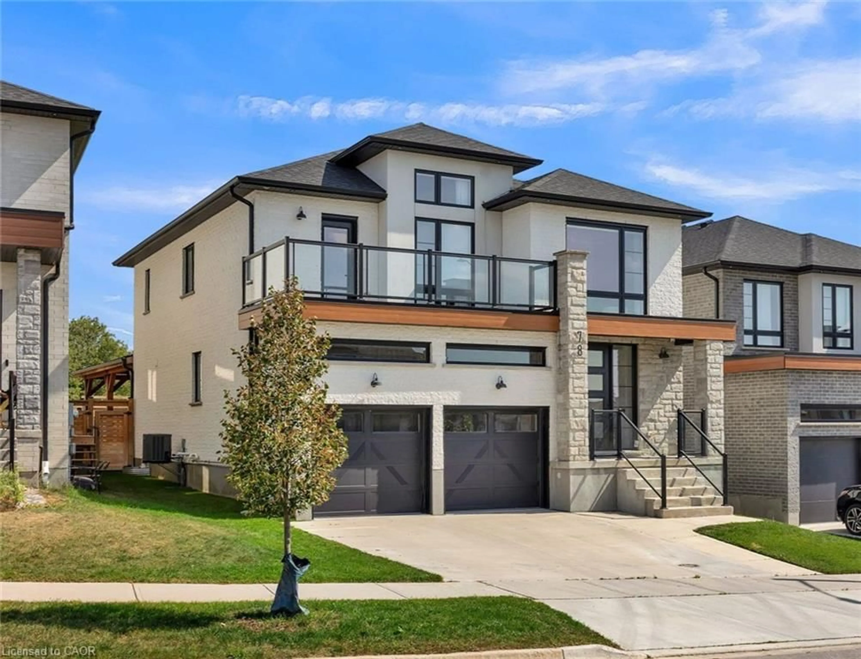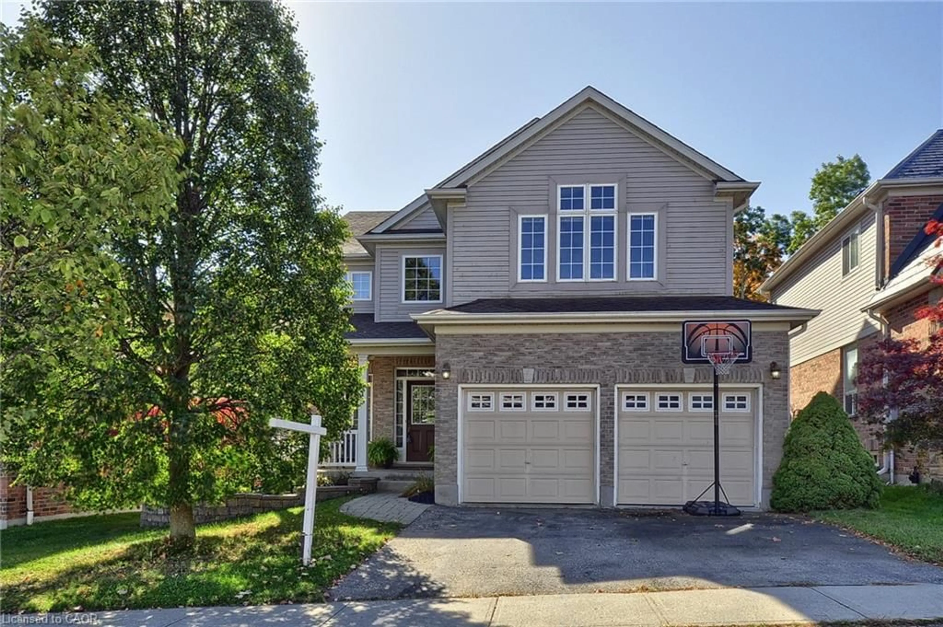A SUN-FILLED SANCTUARY WITH LOFT & FINISHED BASEMENT IN DOON SOUTH. Nestled in one of Kitchener's most sought-after neighbourhoods, 403 Moorlands Crescent is a bright and spacious haven offering over 3,600 sqft of thoughtfully designed living space. With 4 + 1 bedrooms and 2 + 2 bathrooms, this home perfectly blends timeless style with everyday functionality - ideal for growing families or multi-generational living. Step inside to an inviting open-concept main floor, where the living and dining areas flow seamlessly into a stylish kitchen featuring stainless steel appliances, ample storage, and a walkout to the deck and fenced backyard - perfect for family dinners, entertaining guests, or peaceful evenings outdoors. Upstairs, a spacious second-floor family room offers incredible flexibility - the perfect spot for cozy movie nights, a kids' playroom, or a quiet study area. Two generously sized bedrooms accompany the serene primary suite, complete with a walk-in closet and a private 4-pc ensuite. The third-floor loft is a rare and special find - featuring its own family room, bedroom #4, and a convenient half bath. Whether used as a teen retreat, guest suite, in-law setup, or home office, this unique space adds endless possibilities to the home's already impressive layout. Downstairs, the fully finished basement extends the versatility, offering a large rec room and a fifth bedroom - ideal for extended family, guests, or hobbies. A double-car garage and manicured landscaping enhance the home's inviting curb appeal. Located within walking distance to excellent schools, scenic parks, and nature trails, and just minutes to everyday amenities and Highway 401, this home offers the perfect blend of comfort, convenience, and community.
