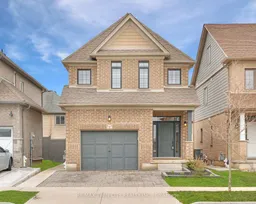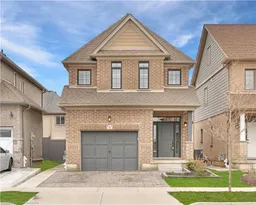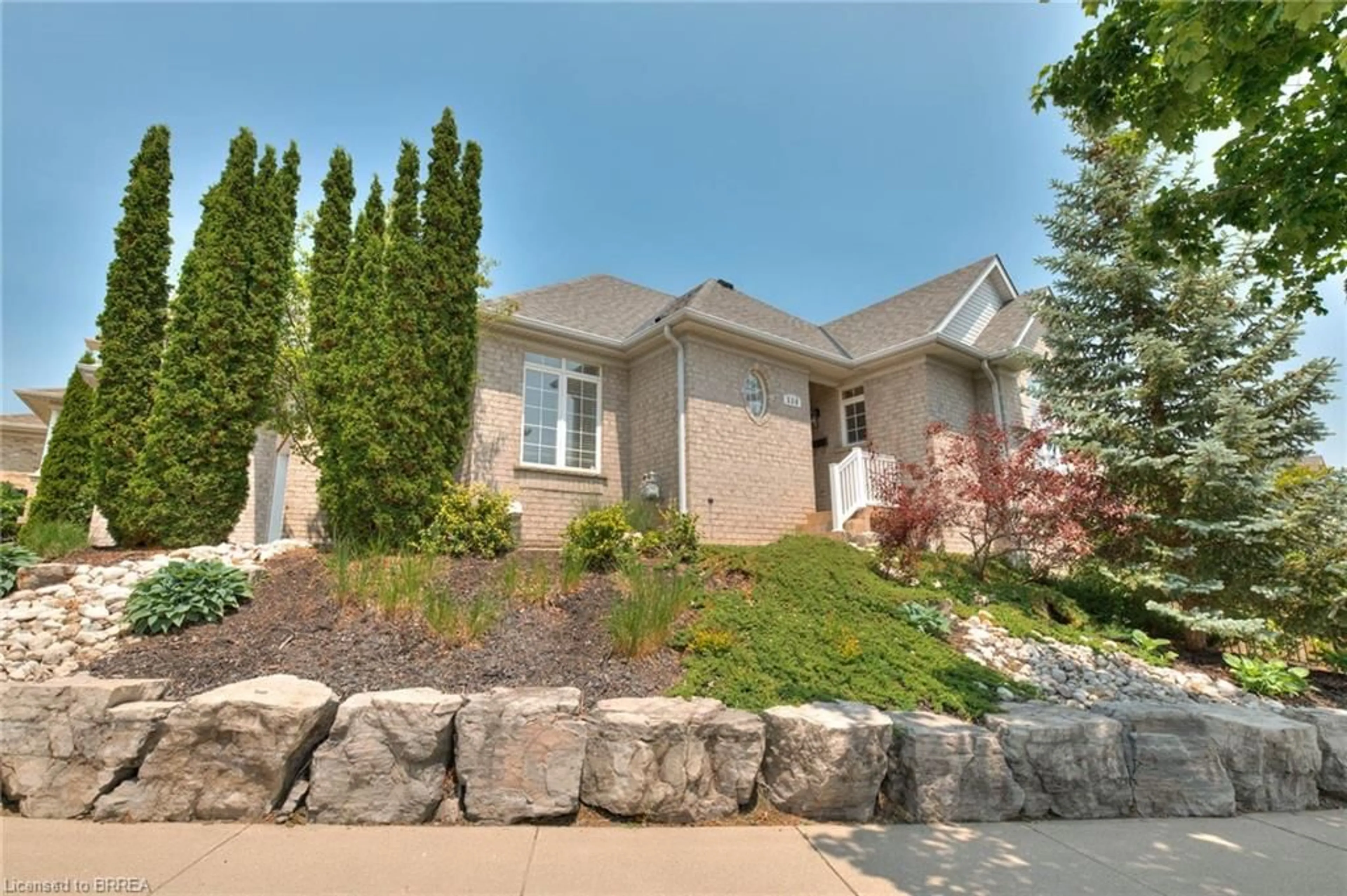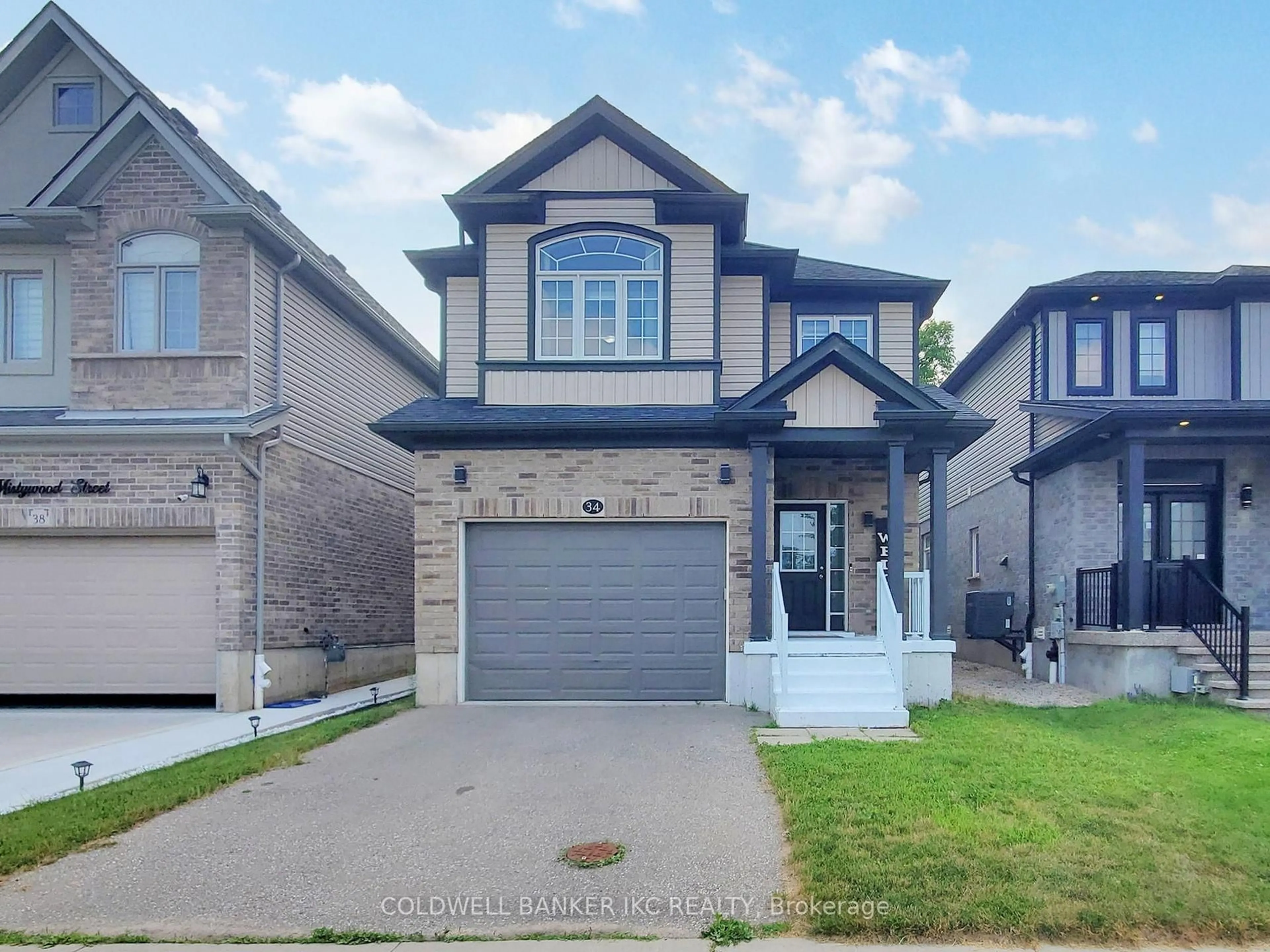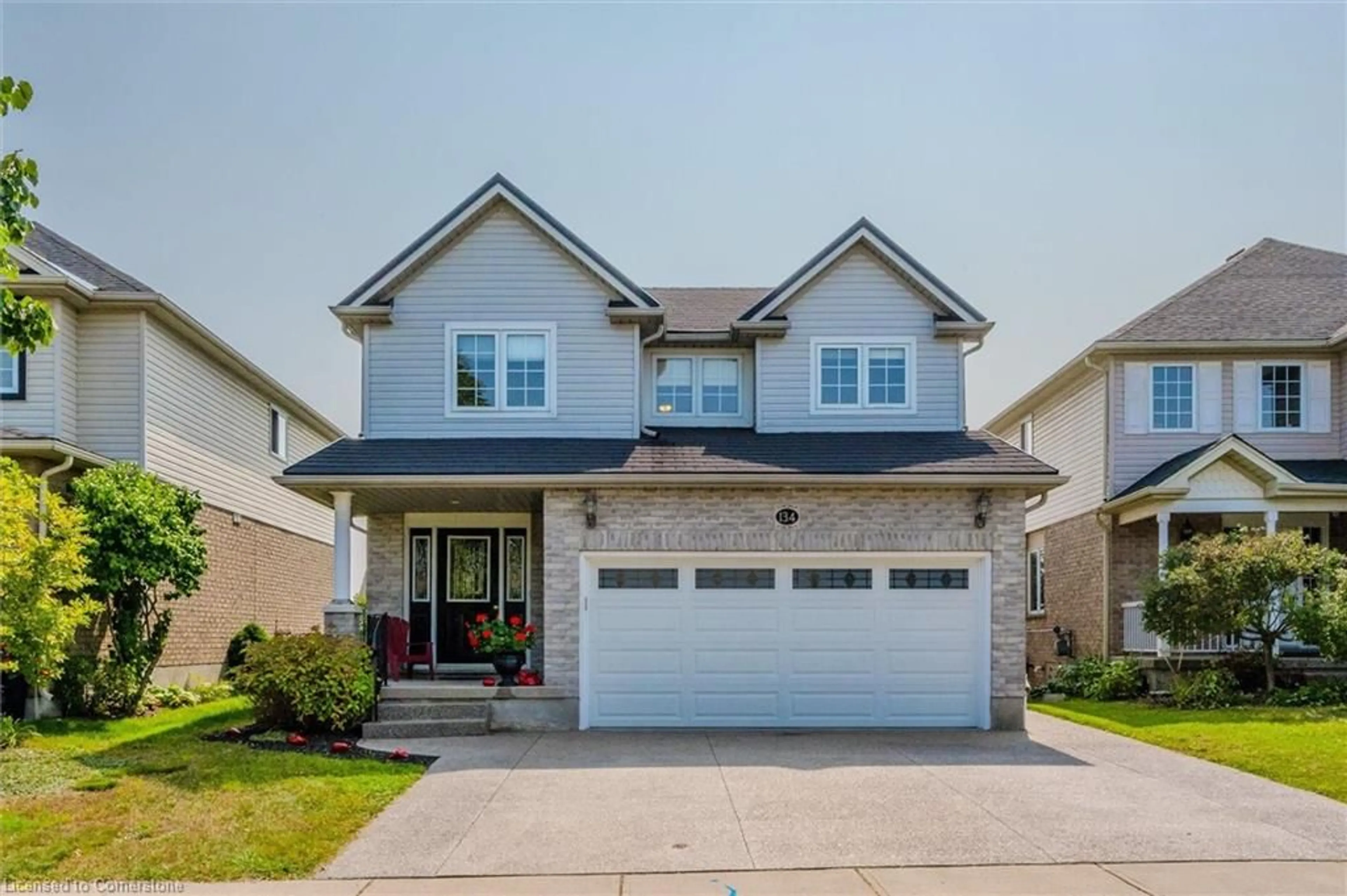Tucked on a quiet street in desirable Doon South, this home blends curb appeal and comfort with an interlock driveway, a polished main floor, and a fully finished basement built for style and function. Check out our TOP 6 reasons why this house should be your home! #6: PRIME DOON SOUTH LOCATION: Located in sought-after Doon South, youre minutes from top-rated schools, Conestoga College, nature trails, and you have quick access to Highway 401. #5: BRIGHT, CARPET-FREE MAIN FLOOR. The entire level is carpet-free with engineered hardwood and tile flooring throughout. The living room is warm and inviting, with California shutters and a stylish feature wall framing your fireplace. Theres also a convenient powder room. #4: EAT-IN KITCHEN WITH WALKOUT: The kitchen combines style and function, with quartz countertops, a marble hex mosaic tile backsplash, and plenty of soft-close cabinetry. The four-seater island with breakfast bar offers casual seating and extra prep space, and you have stainless steel appliances. The adjacent dinette features a walkout to the backyard. #3: LOW-MAINTENANCE BACKYARD: Step out to an expansive composite deckideal for barbecues or summer lounging. The south-facing backyard is designed for low upkeep and all-day sunshine, with minimal grass to maintain and a shed tucked away for extra storage. #2: BEDROOMS & BATHROOMS: Upstairs, youll find three bright, carpet-free bedrooms. The primary suite includes a walk-in closet and a private 4-piece ensuite with double sinks and a shower. The remaining bedrooms share a 4-piece main bath with porcelain tile flooring and a shower/tub combo. #1: FINISHED BASEMENT WITH BONUS LIVING SPACE: The finished basement offers even more space to unwind. Its carpet-free, with a large rec room featuring a shiplap accent wall and fireplace. Theres also a flexible bonus room. Youll also find a dedicated laundry area, plenty of storage, and a full 3-piece bathroom with a walk-in shower.
Inclusions: Dishwasher, Dryer, Garage Door Opener, Range Hood, Refrigerator, Smoke Detector, Stove, Washer
