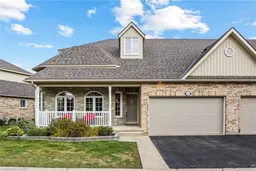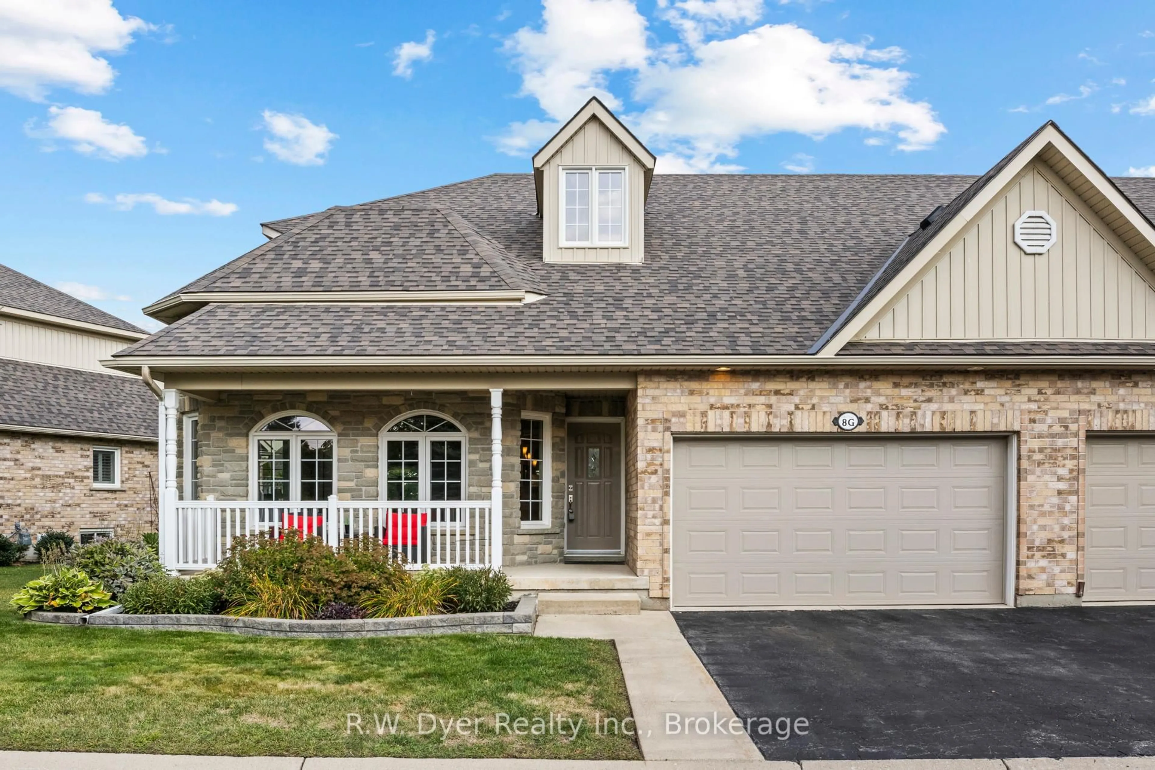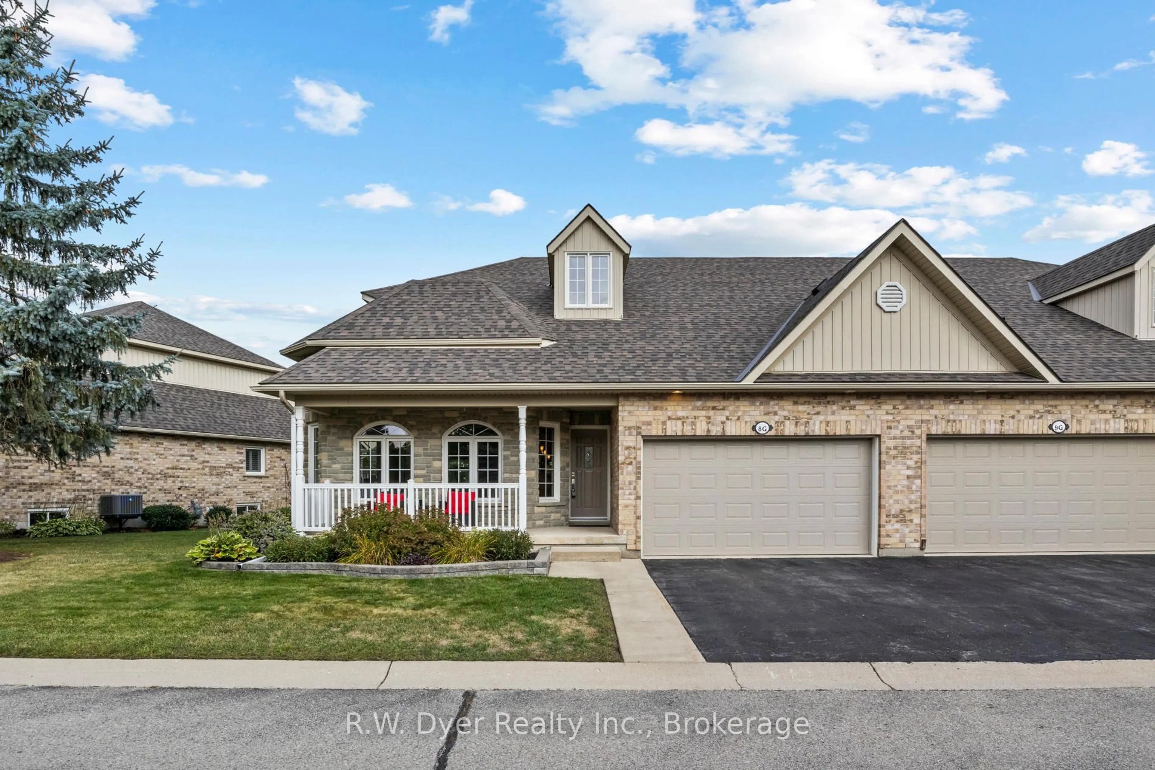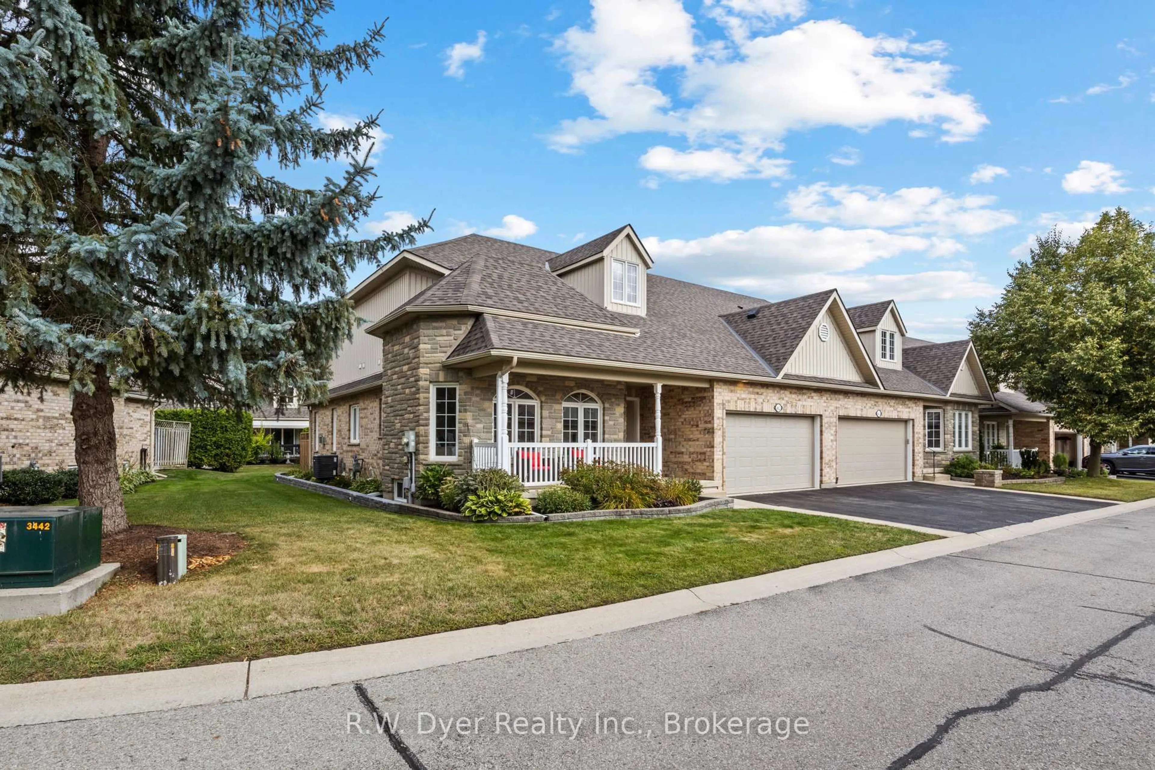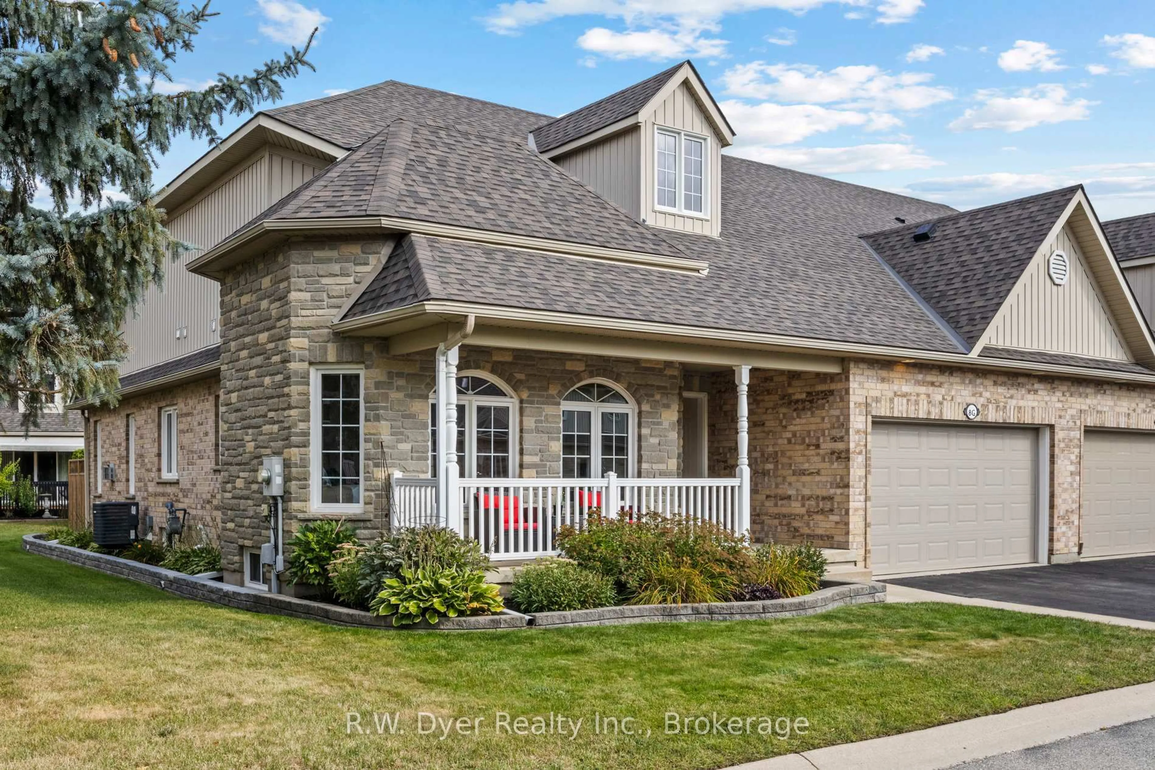350 Doon Valley Dr #8G, Kitchener, Ontario N2P 2M9
Contact us about this property
Highlights
Estimated valueThis is the price Wahi expects this property to sell for.
The calculation is powered by our Instant Home Value Estimate, which uses current market and property price trends to estimate your home’s value with a 90% accuracy rate.Not available
Price/Sqft$448/sqft
Monthly cost
Open Calculator

Curious about what homes are selling for in this area?
Get a report on comparable homes with helpful insights and trends.
+1
Properties sold*
$740K
Median sold price*
*Based on last 30 days
Description
Welcome to The Mill Club, a sought-after bungalow-style condominium community in Kitchener's Pioneer Park area. Known for its scenic landscaping, access to recreation and the natural beauty of the Grand River Valley, The Mill Club offers a welcoming lifestyle with a spacious clubhouse featuring a lounge, library, fitness area, billiards and more. This 2+1 bedroom, 3 bath condo townhouse is designed for comfort and convenience. The main floor features open concept main living spaces with cathedral ceilings and skylights that fill the home with natural light. Sliding doors lead to a private deck that feels like a secluded retreat. The kitchen flows seamlessly into the dining and living area with fireplace, making it perfect for both everyday living and entertaining. The large primary suite offers a walk-in closet and a private 3-piece ensuite, while a second bedroom and main bathroom provide flexibility for guests or an office. A convenient main floor laundry connects directly to the mudroom and garage for everyday ease. Downstairs, the finished basement extends your living space with a gorgeous rec room, third bedroom, bathroom, utility room and two storage areas, ideal for hosting visitors or creating a cozy entertainment zone. With its thoughtful layout, cathedral ceilings, private outdoor space and access to the vibrant Mill Club community, this home offers the perfect balance of privacy and connection in one of Kitchener's most appealing settings.
Property Details
Interior
Features
Bsmt Floor
Exercise
4.29 x 3.12Other
4.19 x 3.61Rec
6.4 x 9.98Exterior
Features
Parking
Garage spaces 1
Garage type Attached
Other parking spaces 1
Total parking spaces 2
Condo Details
Amenities
Bbqs Allowed, Club House, Exercise Room, Other, Party/Meeting Room, Visitor Parking
Inclusions
Property History
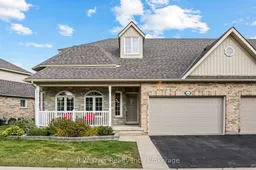 46
46