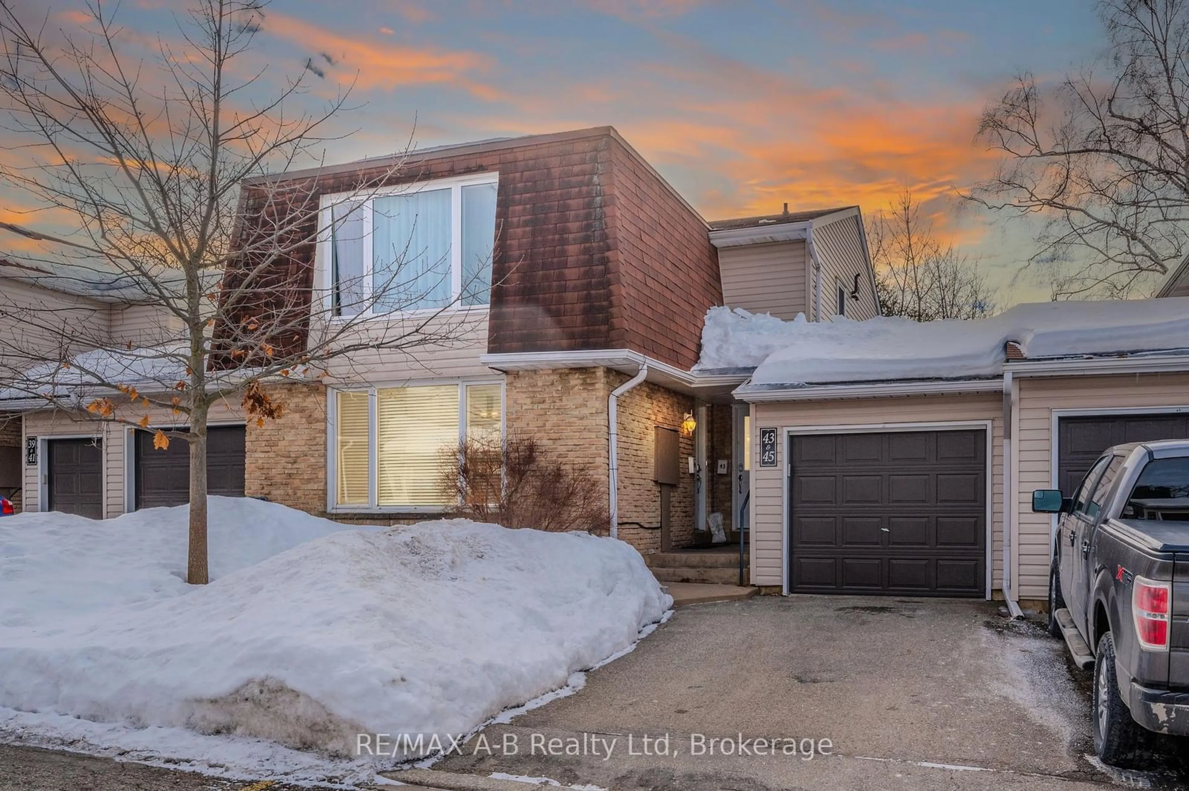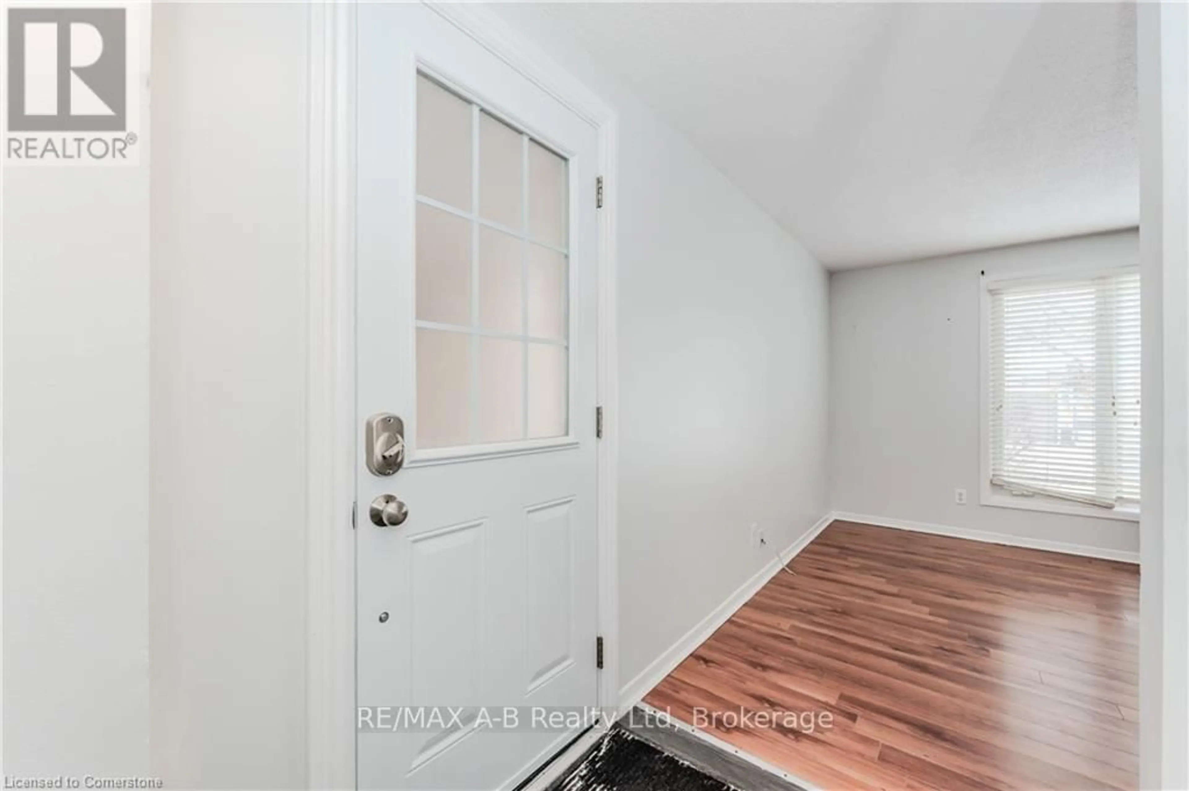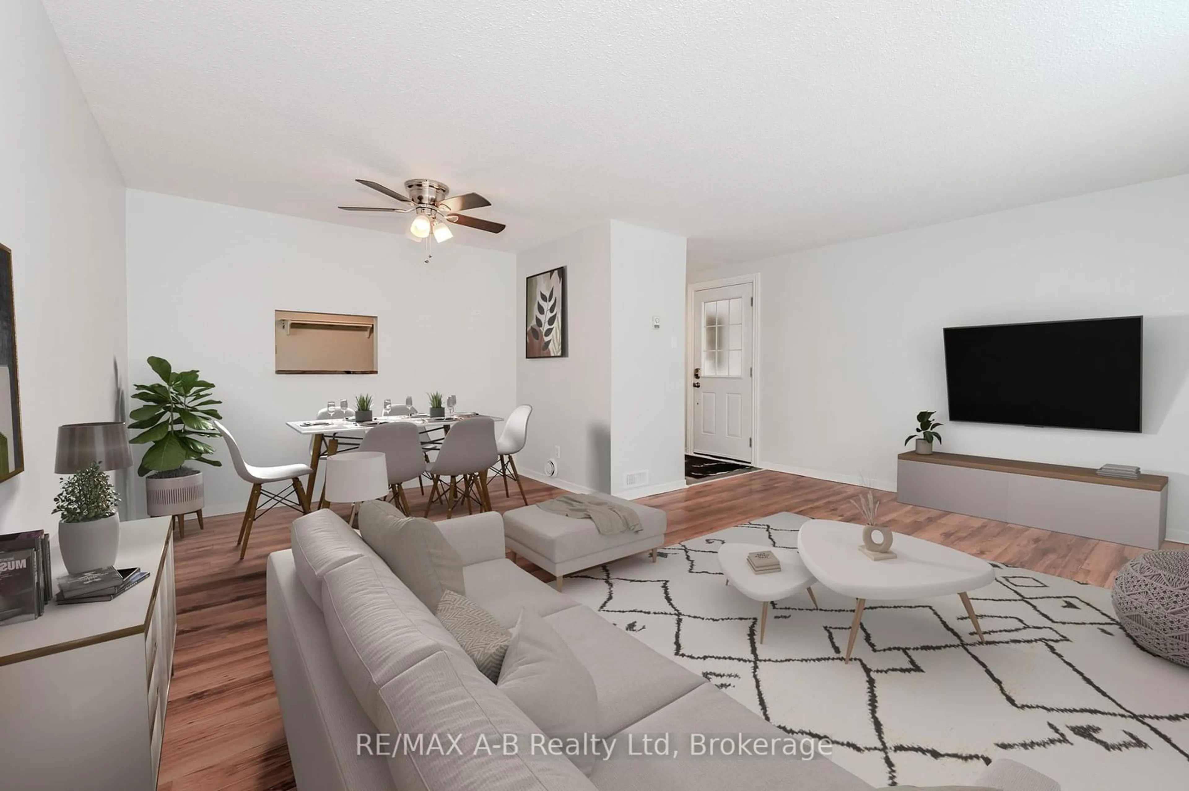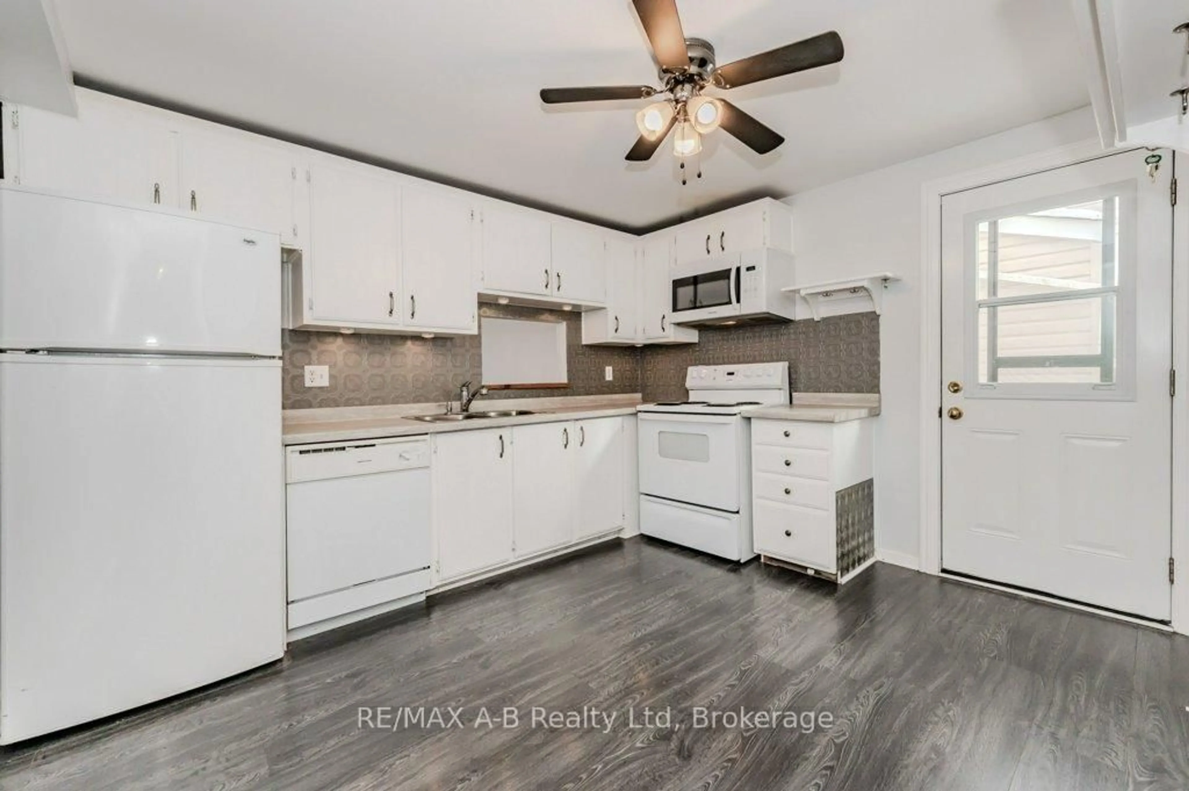169 Elm Ridge Dr #45, Kitchener, Ontario N2N 1L7
Contact us about this property
Highlights
Estimated ValueThis is the price Wahi expects this property to sell for.
The calculation is powered by our Instant Home Value Estimate, which uses current market and property price trends to estimate your home’s value with a 90% accuracy rate.Not available
Price/Sqft$517/sqft
Est. Mortgage$2,104/mo
Tax Amount (2024)$2,024/yr
Maintenance fees$450/mo
Days On Market29 days
Total Days On MarketWahi shows you the total number of days a property has been on market, including days it's been off market then re-listed, as long as it's within 30 days of being off market.62 days
Description
The 3 words every buyer wants to hear, not holding offers!! You've been looking around at condos, and FINALLY here is one in a great neighborhood, with the biggestrelief of all.....PARKING FOR 2 CARS.No more going on a "waitlist" for parking that, TBH is never going tohappen! A lot of you reading this are likely first time buyers, so you'll be happy to hear that the furnace andAC units were replaced NEW in 2024. First I want to tell you about the area, then we'll talk about inside thehome. This condo is (actual) steps away from the path network in Forest Heights that allows you to walkcar-free to: elementary schools, high schools, real Canadian superstore, 3 forests, and the plaza (withMagic Pizza - IYKYK), it's also about 3 mins from the expressway and sunrise center. Inside - 3 bedroomswhich you can set up for sleeping, working and hobbies - an updated full bathroom with modern touchesand a fully finished basement! Even the large kitchen has a walkout to the private backyard. Not only did Imention parking for 2 cars, one of those spots isin a garage! Where else are you going to get this livability,a backyard, garage, basement, location and value? Come and see what I mean in person, and after you go through the home, take a walk on that trail I mentioned ... to discuss your offer!
Property Details
Interior
Features
Main Floor
Br
3.07 x 3.78Br
3.58 x 2.77Br
2.51 x 2.72Exterior
Parking
Garage spaces 1
Garage type Attached
Other parking spaces 1
Total parking spaces 2
Condo Details
Inclusions
Property History
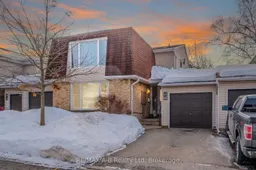 16
16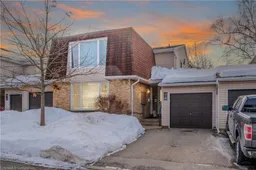
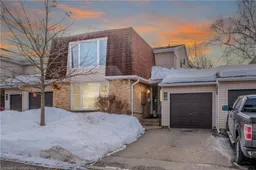
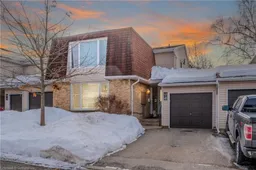
Get up to 0.5% cashback when you buy your dream home with Wahi Cashback

A new way to buy a home that puts cash back in your pocket.
- Our in-house Realtors do more deals and bring that negotiating power into your corner
- We leverage technology to get you more insights, move faster and simplify the process
- Our digital business model means we pass the savings onto you, with up to 0.5% cashback on the purchase of your home
