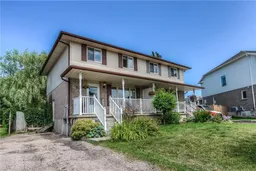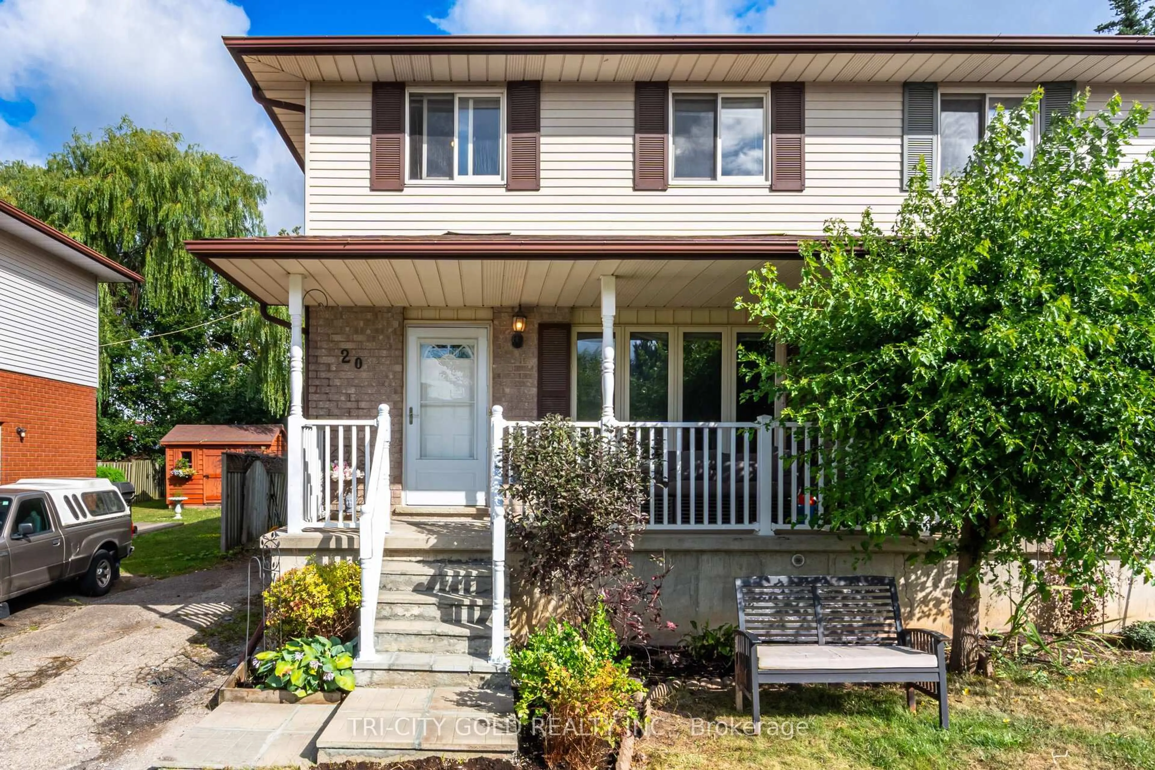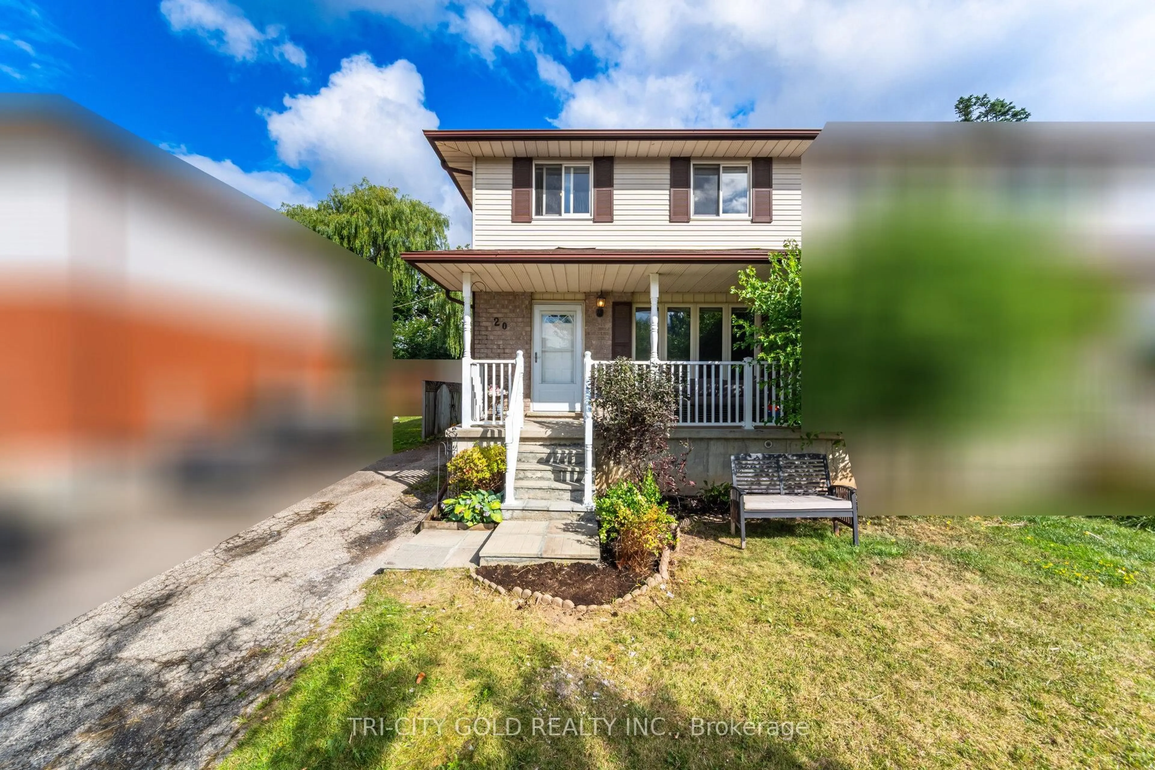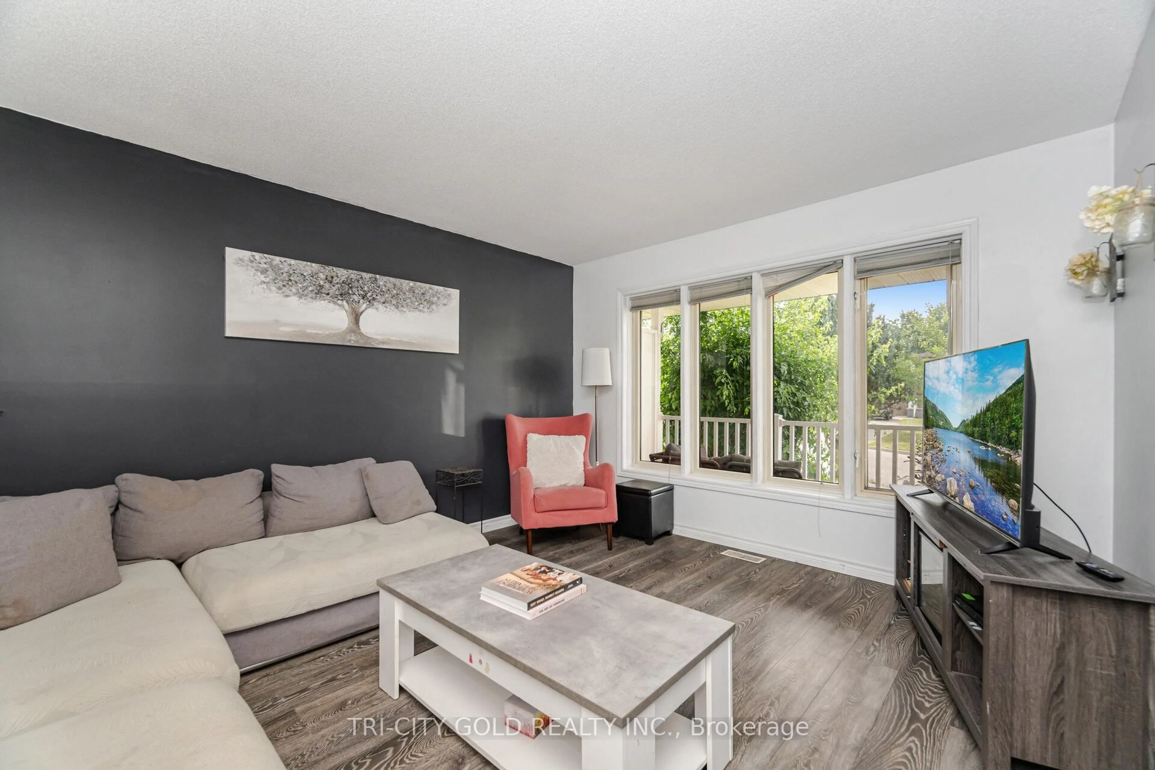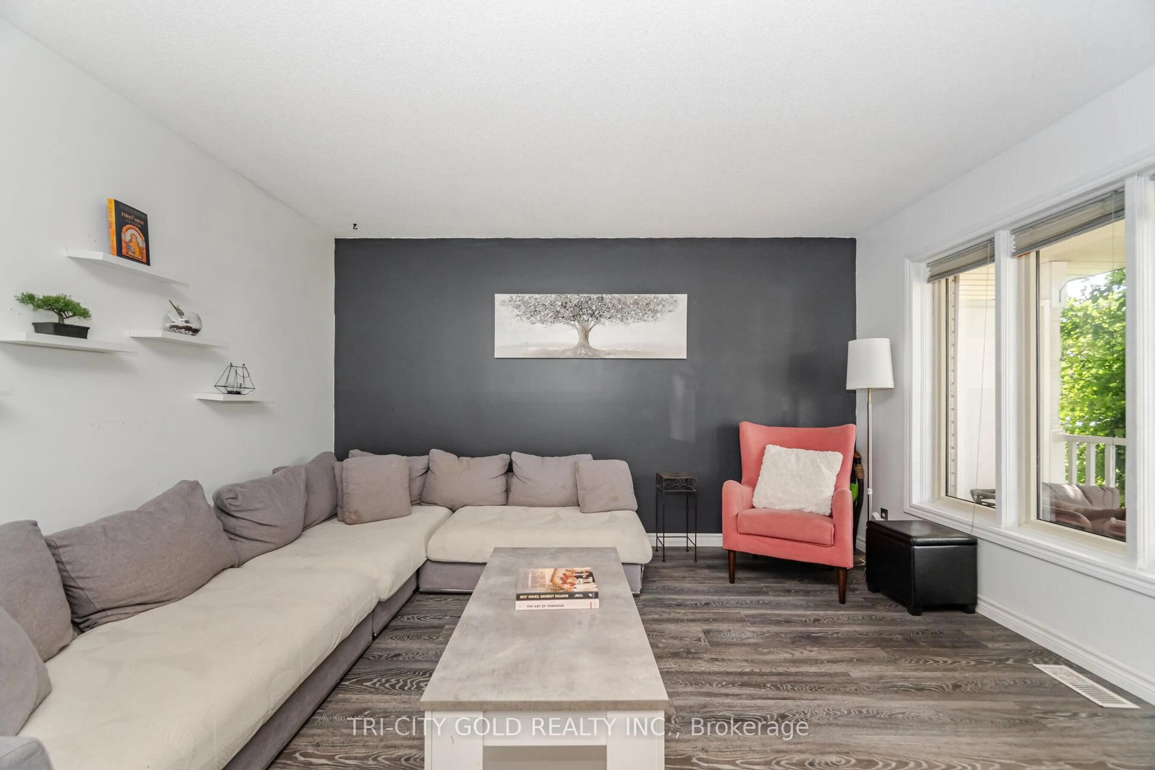20 Rauch Crt, Kitchener, Ontario N2N 3C7
Contact us about this property
Highlights
Estimated valueThis is the price Wahi expects this property to sell for.
The calculation is powered by our Instant Home Value Estimate, which uses current market and property price trends to estimate your home’s value with a 90% accuracy rate.Not available
Price/Sqft$445/sqft
Monthly cost
Open Calculator

Curious about what homes are selling for in this area?
Get a report on comparable homes with helpful insights and trends.
*Based on last 30 days
Description
Welcome to 20 Rauch Court, a charming semi-detached home nestled on a quiet cul-de-sac in Kitcheners' sought-after Forest Heights West community. Perfectly combining comfort, convenience, and potential, this property is ideal for growing families or downsizers. Step inside and discover a bright and functional layout. The main level features a spacious living room filled with natural light, an inviting dining area, and a practical kitchen with plenty of storage. Upstairs, you'll find three comfortable bedrooms and a full bathroom, making it the perfect setup for family living. The finished basement, complete with a separate entrance, opens the door to endless possibilities, whether you're considering an in-law suite, home office, or additional recreational space. Updates include a new roof (installed in 2020) and HVAC system (installed in 2019), ensuring peace of mind for years to come. Enjoy the outdoors on your private deck, complete with a handy storage shed, perfect for barbecues and summer evenings. The location can't be beat, just a short walk to schools, parks, scenic trails, shopping, and transit. Commuters will appreciate easy access to major routes, while families will love the quiet, family-friendly setting. Move-in ready and professionally staged, this home allows you to settle in with ease and start enjoying everything the Forest Heights community has to offer. Dont miss your chance to call 20 Rauch Court home book your showing today!
Property Details
Interior
Features
Main Floor
Living
4.67 x 4.09Laminate / Large Window
Kitchen
4.29 x 3.18Combined W/Dining / O/Looks Backyard / Stainless Steel Appl
Dining
4.29 x 2.44Combined W/Kitchen / Walk-Out / Tile Floor
Exterior
Features
Parking
Garage spaces -
Garage type -
Total parking spaces 3
Property History
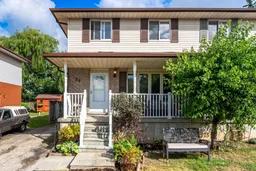 47
47