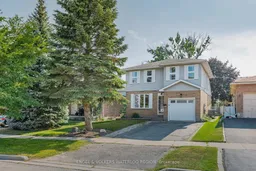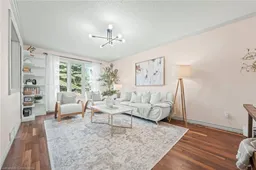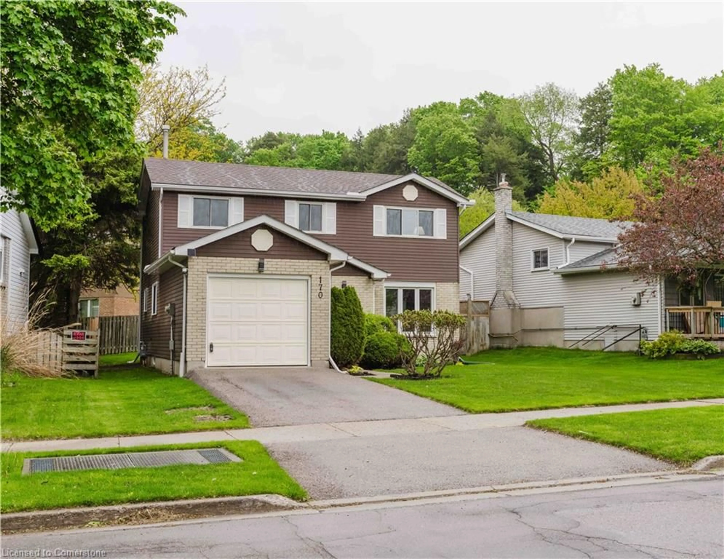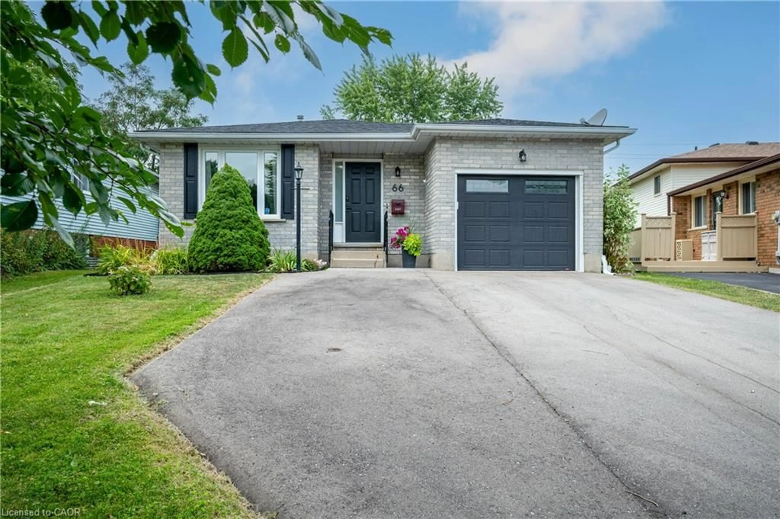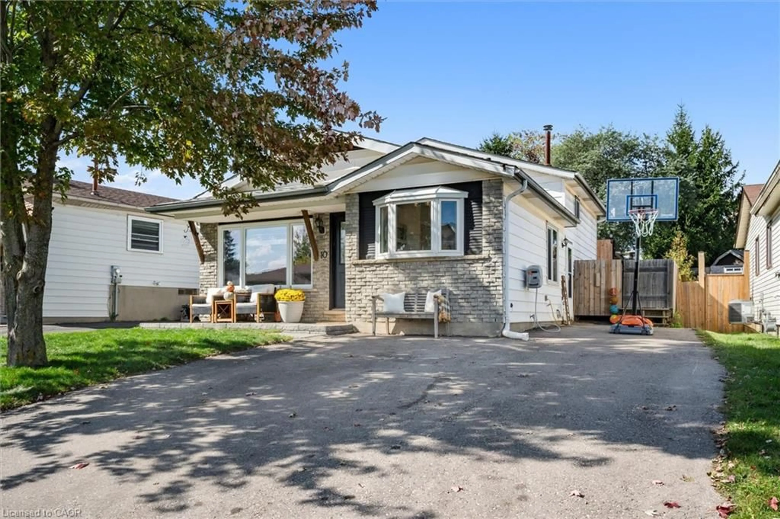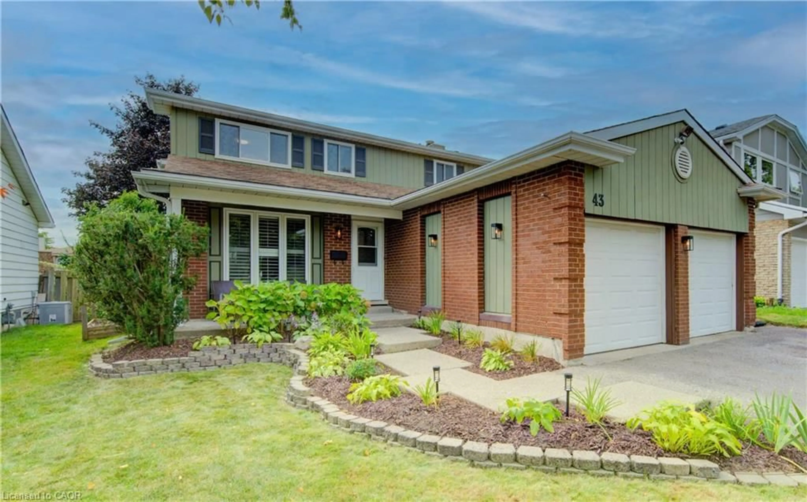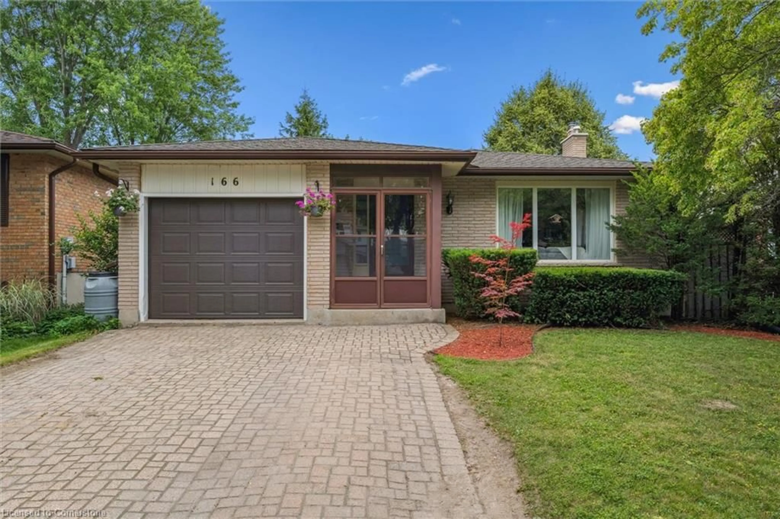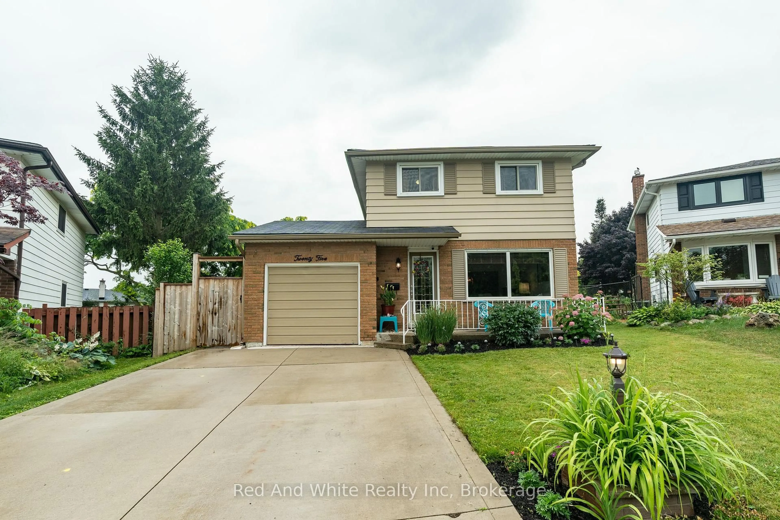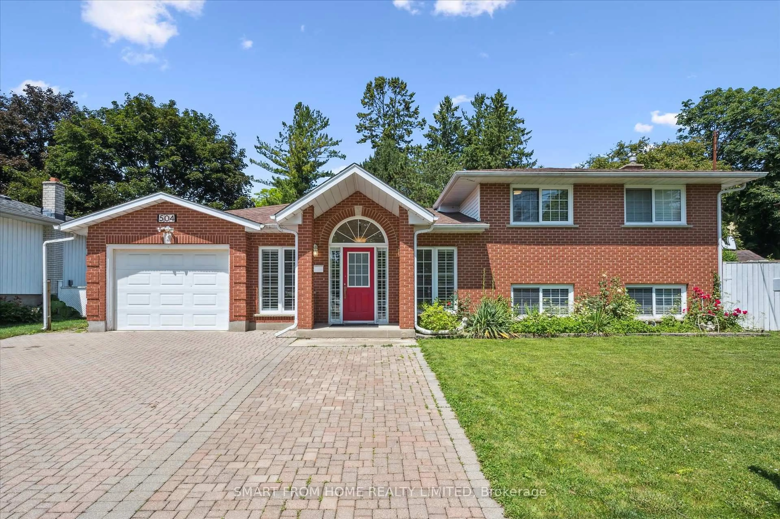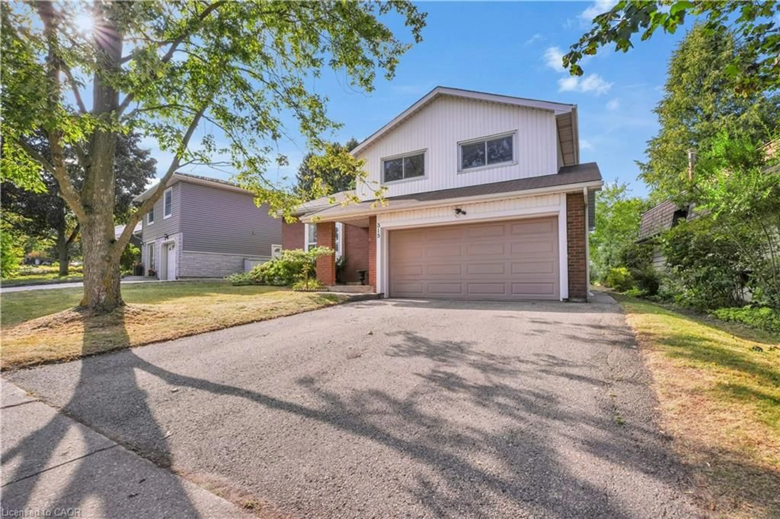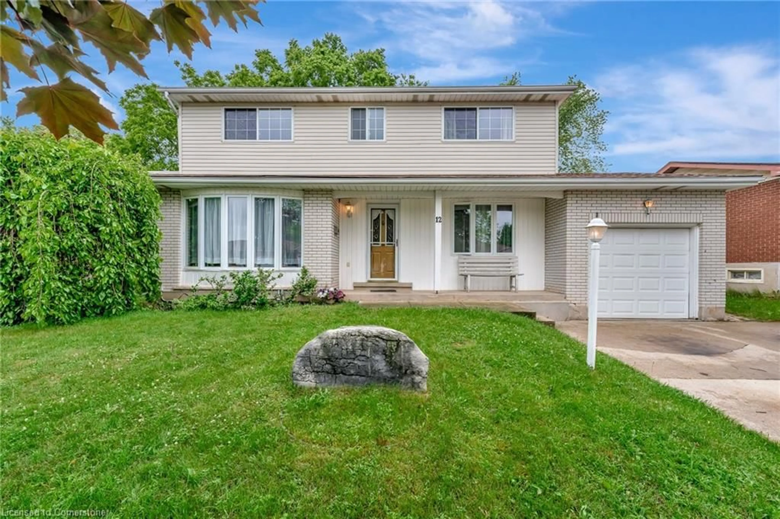Welcome to your next chapter in the heart of Forest Heights a family-friendly community where tree-lined streets and quiet charm meet everyday convenience. Step inside and you'll instantly feel at home. The sunlit living room invites you to unwind with its warm hardwood floors (installed in 2019), crown moulding, and a new patio door that frames the outdoors like a picture. Around the corner, the kitchen is where memories are waiting to be made. Fully renovated in 2022, it features modern appliances, sleek countertops, stylish backsplash, and updated lighting. Slide open the patio doors and let the breeze lead you to a backyard retreat complete with a spacious patio and gazebo ideal for summer dinners, coffee at sunrise, or watching the kids play under the canopy of mature trees. Upstairs, three cozy bedrooms await, including a primary suite with crown moulding, a walk-in closet, and serene natural light. The bathrooms were tastefully renovated in 2024 with brand-new vanities, sinks, and countertops fresh, clean, and ready for your morning routine. Downstairs, the fully finished basement is the ultimate flex space. Renovated in 2022 with new floors and fresh paint, it now includes a brand-new 3-piece bathroom (2025)perfect for guests, in-laws, or your dream home gym. Other thoughtful updates include a refreshed laundry room (2024), new light fixtures throughout, and new family room flooring (2023). Energy-efficient with an Energuide rating of 70, plus major updates like a new furnace and A/C (2012) and roof (2010)this home is as practical as it is beautiful. Located minutes from John Darling PS and The Boardwalks shops, cinema, and restaurants, this is more than a houseits where your next memories begin.
Inclusions: Refrigerator, Dishwasher, Dryer, Microwave, Washer
