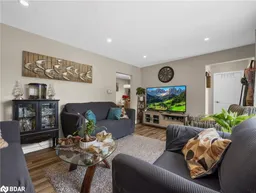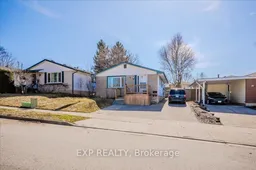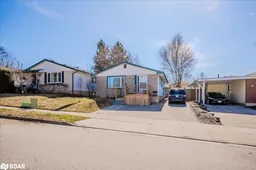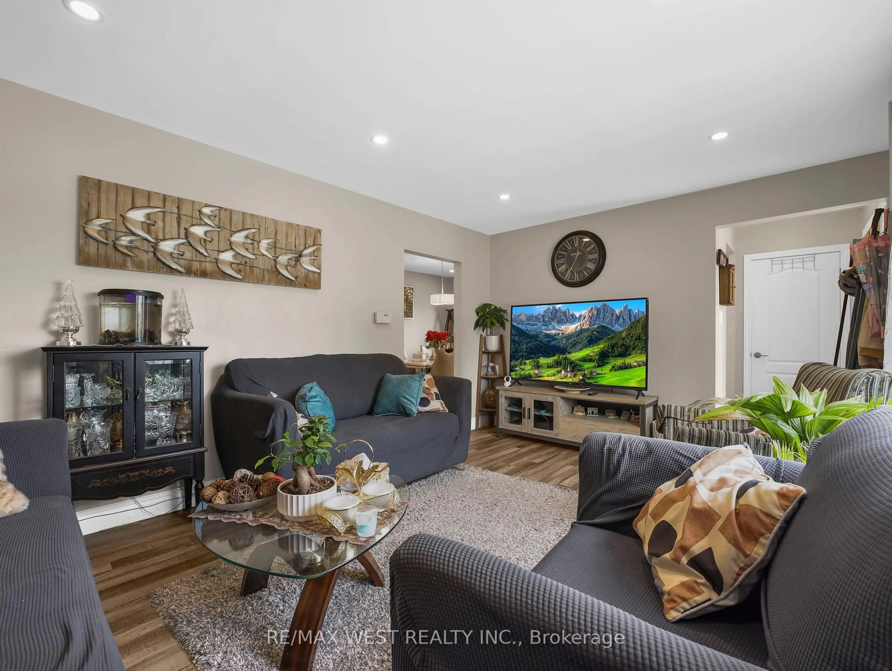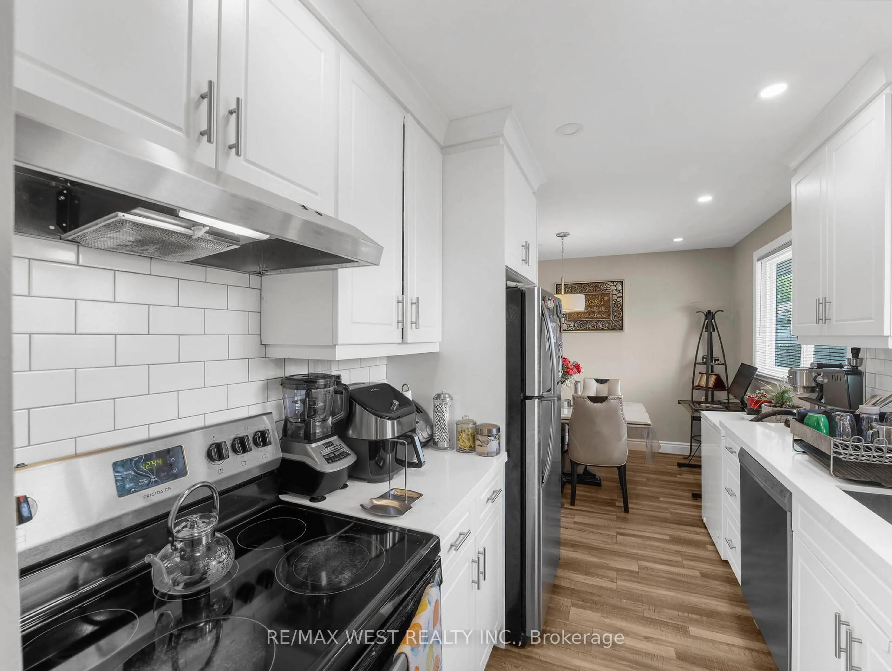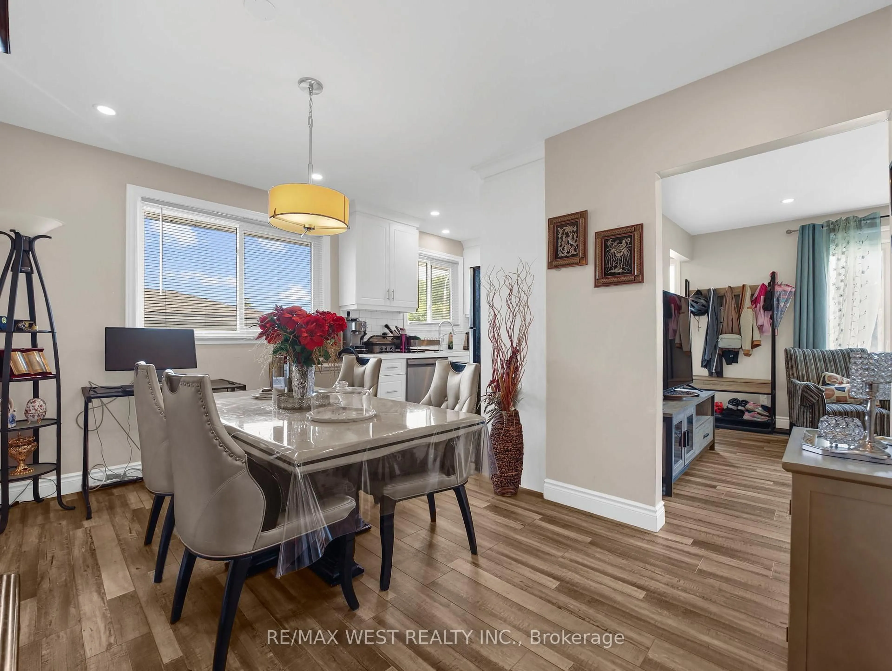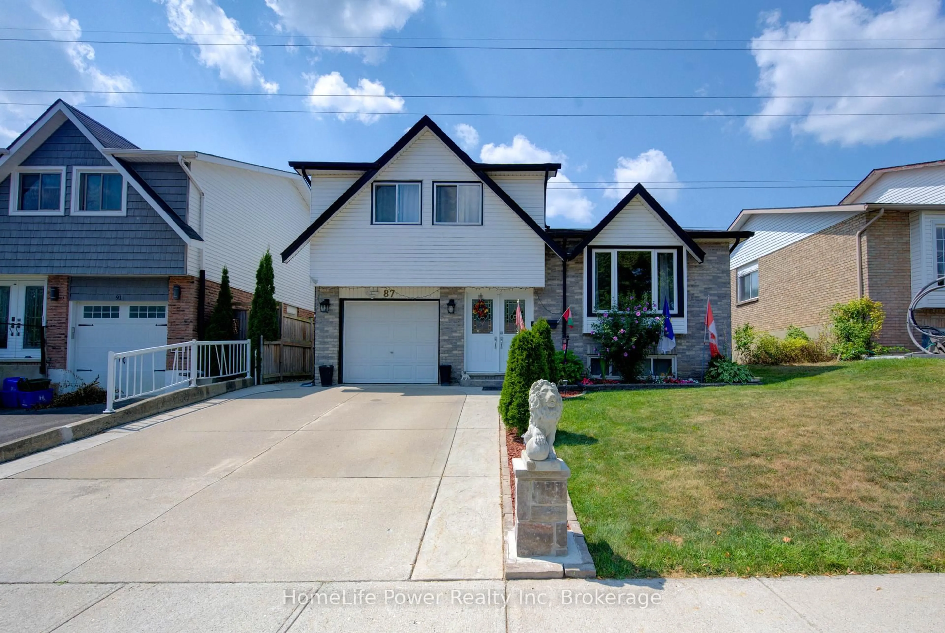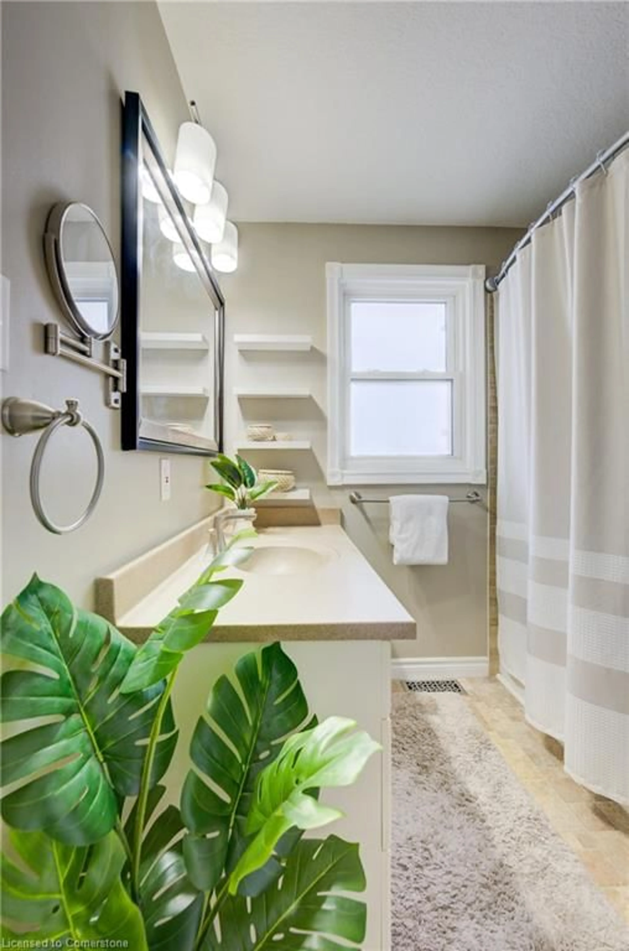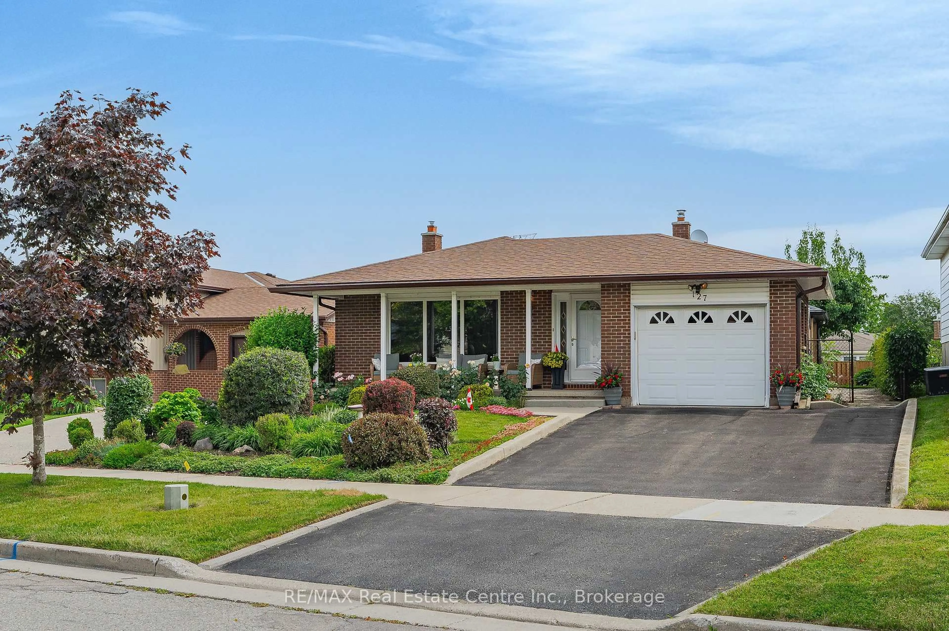55 Silver Aspen Cres, Kitchener, Ontario N2N 1H5
Contact us about this property
Highlights
Estimated valueThis is the price Wahi expects this property to sell for.
The calculation is powered by our Instant Home Value Estimate, which uses current market and property price trends to estimate your home’s value with a 90% accuracy rate.Not available
Price/Sqft$876/sqft
Monthly cost
Open Calculator

Curious about what homes are selling for in this area?
Get a report on comparable homes with helpful insights and trends.
+11
Properties sold*
$800K
Median sold price*
*Based on last 30 days
Description
Welcome to 55 Silver Aspen Crescent, a beautifully updated up down duplex unit located in Kitchener's highly sought-after Forest Heights neighborhood. This home has been thoughtfully renovated to provide two completely self-contained units, each with spacious bedrooms, a modern bathroom, and their own in-suite laundry. Whether you're an investor looking for reliable income or a homeowner hoping to offset your mortgage, this property offers the ideal setup. Step inside and you'll find quality finishes throughout, including luxury vinyl plank flooring, sleek quartz countertops, stainless steel appliances, and recessed pot lighting. Both units feel bright, stylish, and welcoming. Recent upgrades add to the homes appeal, such as separate hydro meters for each unit, enhanced attic insulation (R60), and a modernized electrical panel. Central air conditioning and forced air heating ensure year-round comfort, while the paved driveway provides parking for up to three vehicles. The location is just as impressive as the home itself. Forest Heights is known for its friendly community vibe and easy access to everything you need schools, parks, grocery stores, public transit, and more. The areas consistent rental demand also makes this property a smart long-term investment. Whether you're looking for a move-in ready home with income potential or a high-performing addition to your portfolio, 55 Silver Aspen Crescent delivers on all fronts.
Property Details
Interior
Features
Main Floor
Living
5.03 x 3.56Dining
3.94 x 2.77Kitchen
2.46 x 2.34Primary
4.27 x 3.23Exterior
Features
Parking
Garage spaces -
Garage type -
Total parking spaces 3
Property History
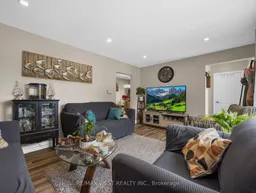 4
4