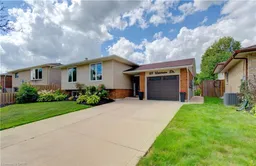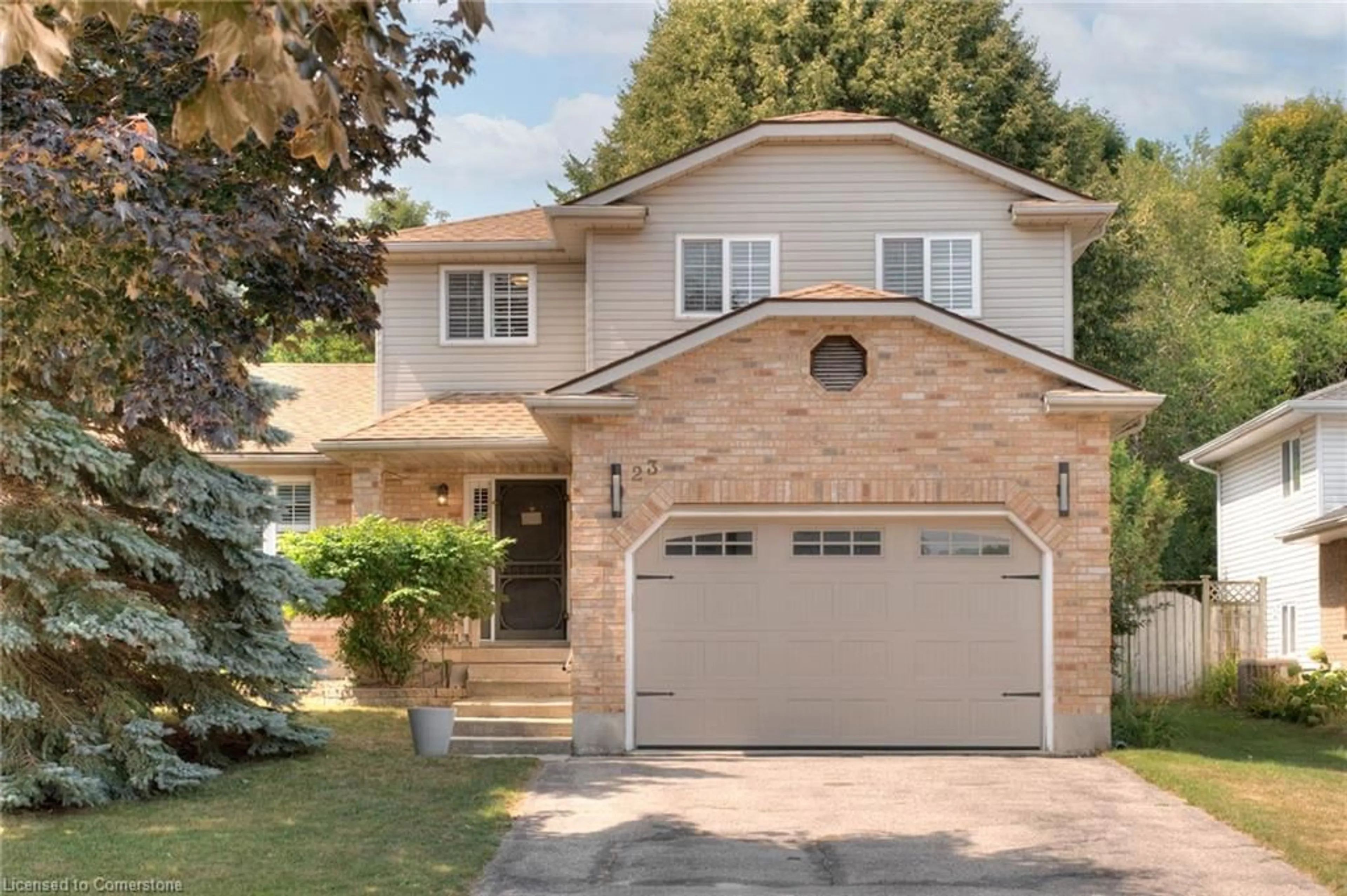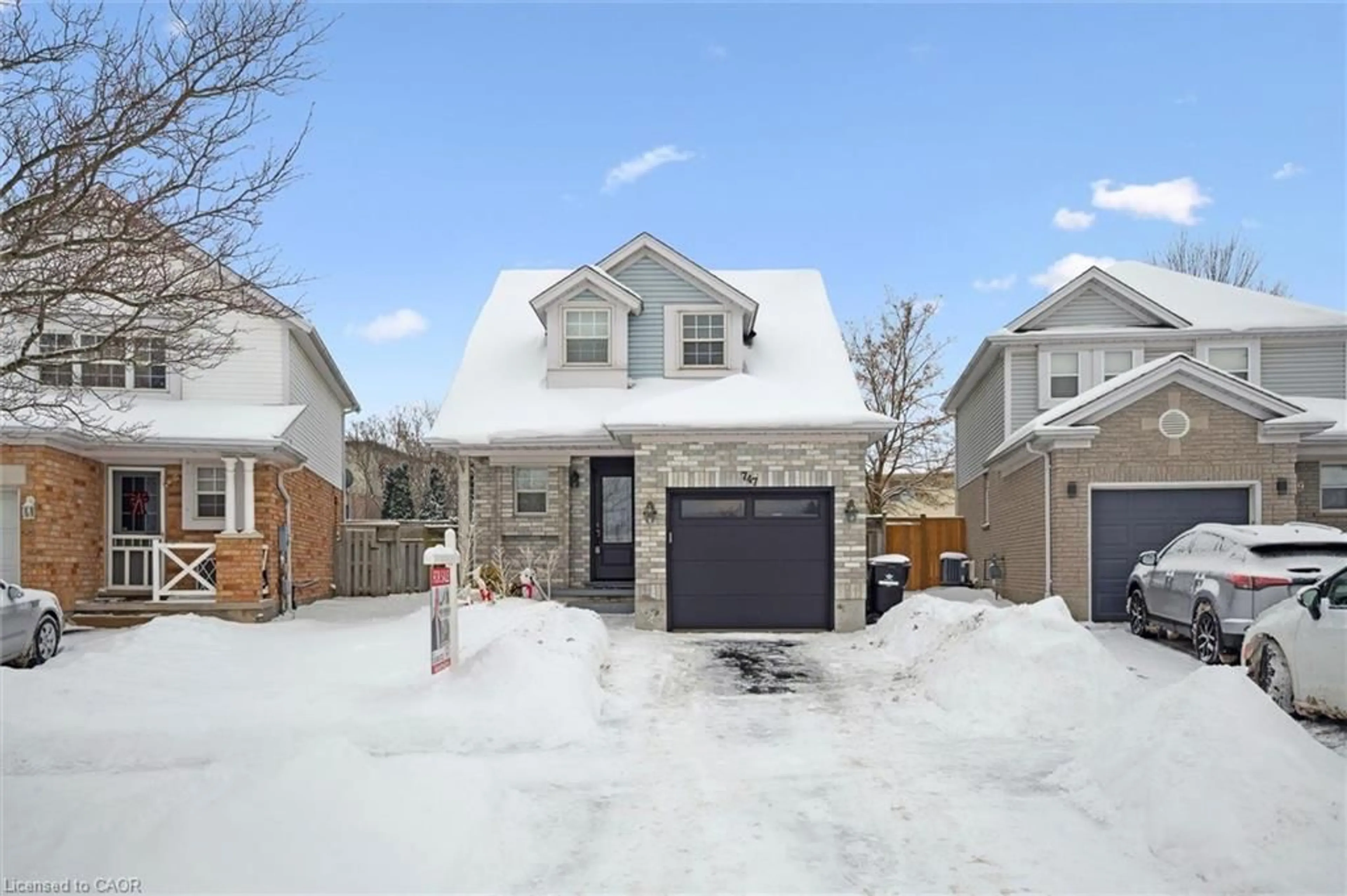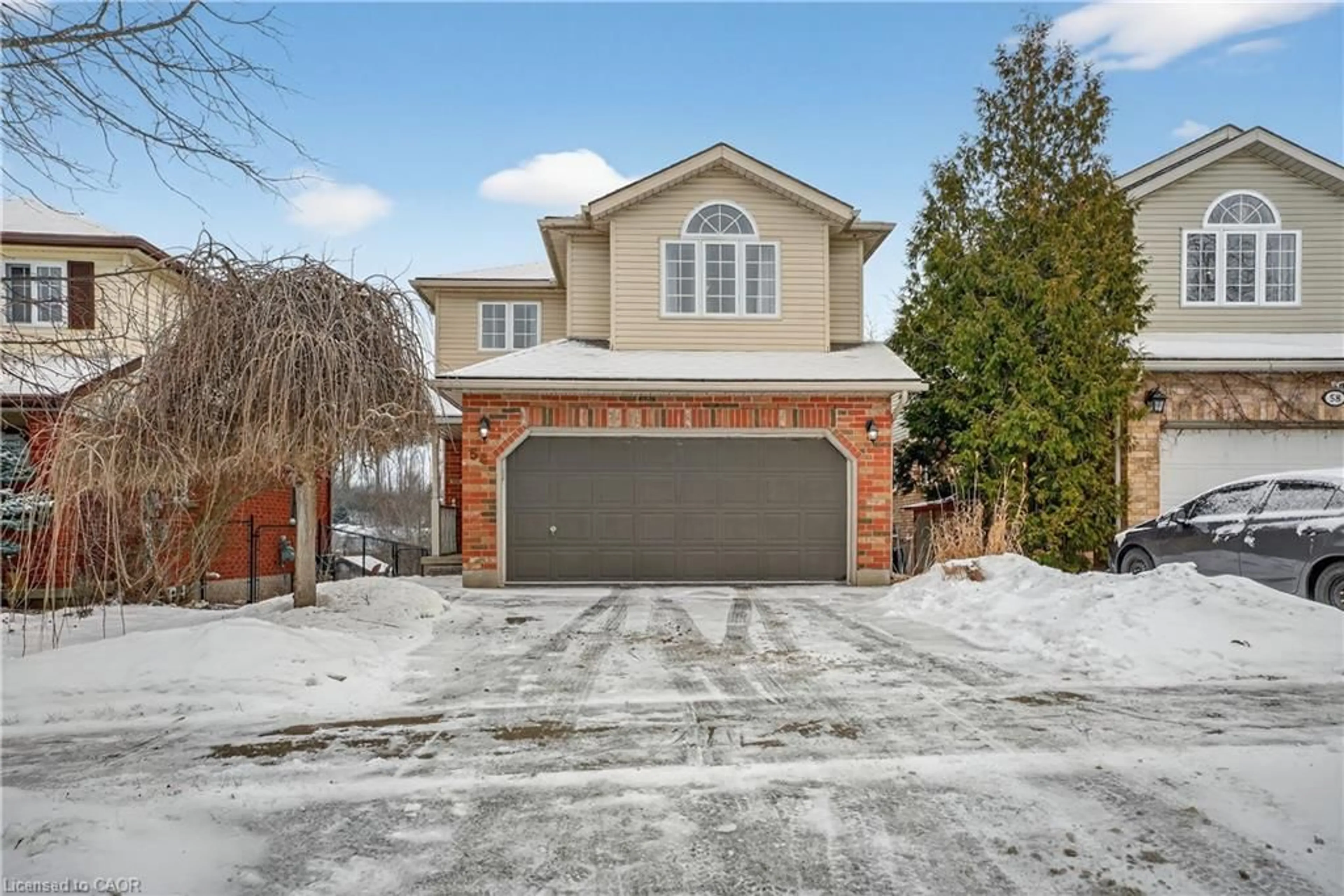Welcome to 109 Westchester Dr, a beautifully updated raised bungalow in one of Kitchener`s most desirable neighborhoods. This move-in-ready home with nearly 2200 sq/ft of living space offers a perfect blend of modern upgrades, open concept living, and the added bonus of a private swimming pool-ideal for family gatherings and summer relaxation. The updated ( 2016 ) kitchen features sleek cabinetry, composite countertops, stainless steel appliances and a central island create a kitchen that is both stylish and functional. There are three generously sized bedrooms with ample closet space and a recently updated washroom on the main floor. The fully finished basement ideal for an in-law suite boasts a massive rec room/living room, a kitchenette, 3pc washroom and an additional bedroom with egress window. The backyard oasis includes a pool house with 2pc washroom/change room. The pool was fully updated in 2019 with a new liner, plumbing, heater, salt water cell etc.. The double wide concrete driveway , pool surround and walkways were replaced in 2019. All windows, soffit, fascia and siding were replaced 2020. The attached garage is heated. There is parking for 4 vehicles. There are simply too many upgrades to mention. This home is truly a gem. Don`t miss the opportunity to make it yours!
Inclusions: Carbon Monoxide Detector,Dishwasher,Dryer,Gas Oven/Range,Hot Water Tank Owned,Pool Equipment,Range Hood,Smoke Detector,Washer,Gazebo, Kitchen Blind
 40
40





