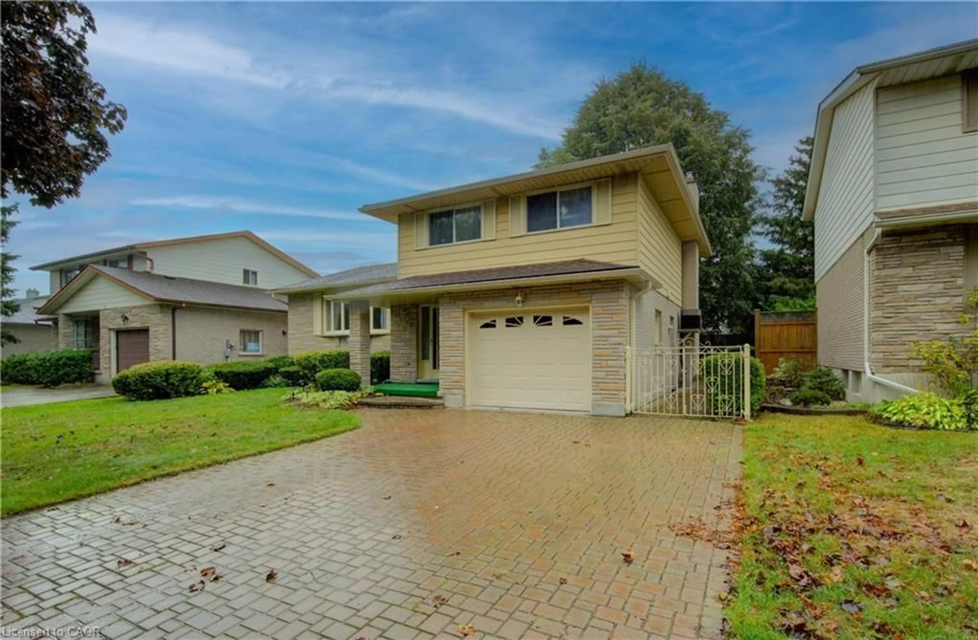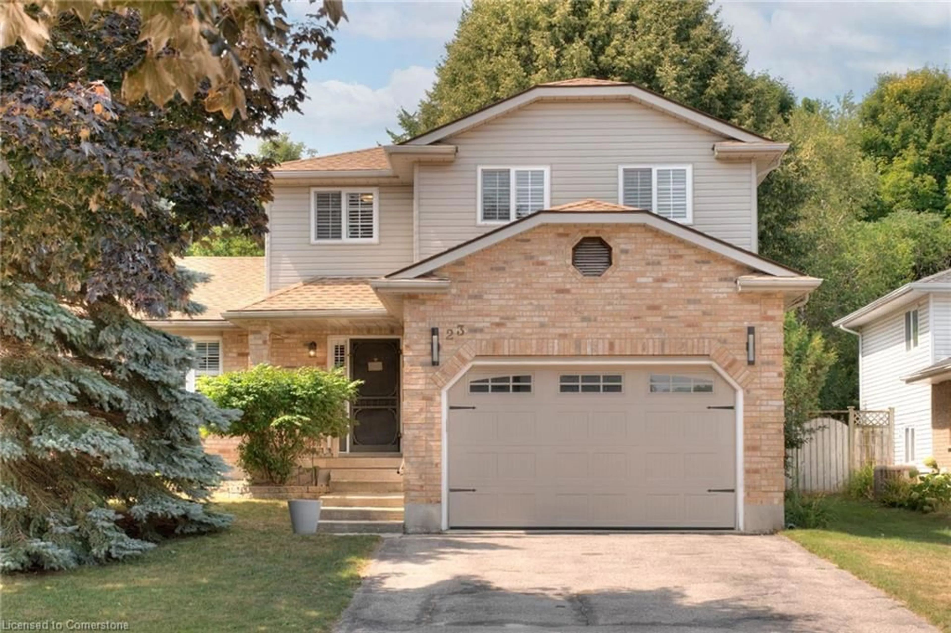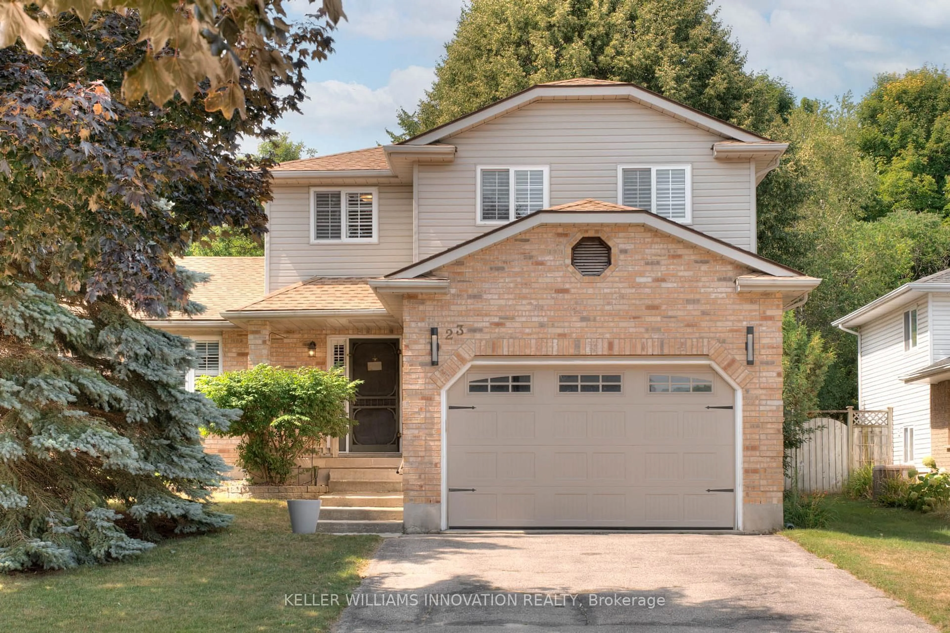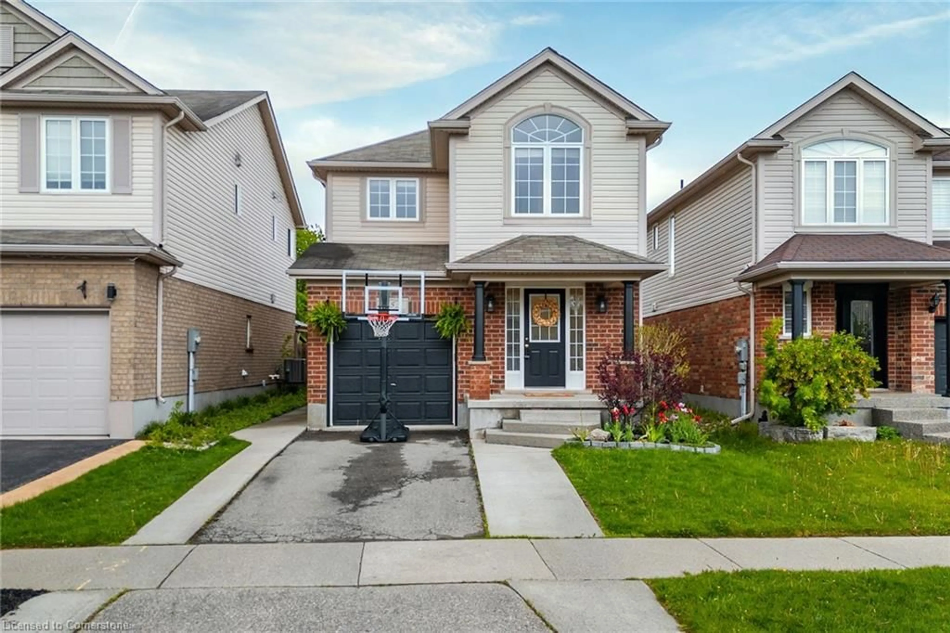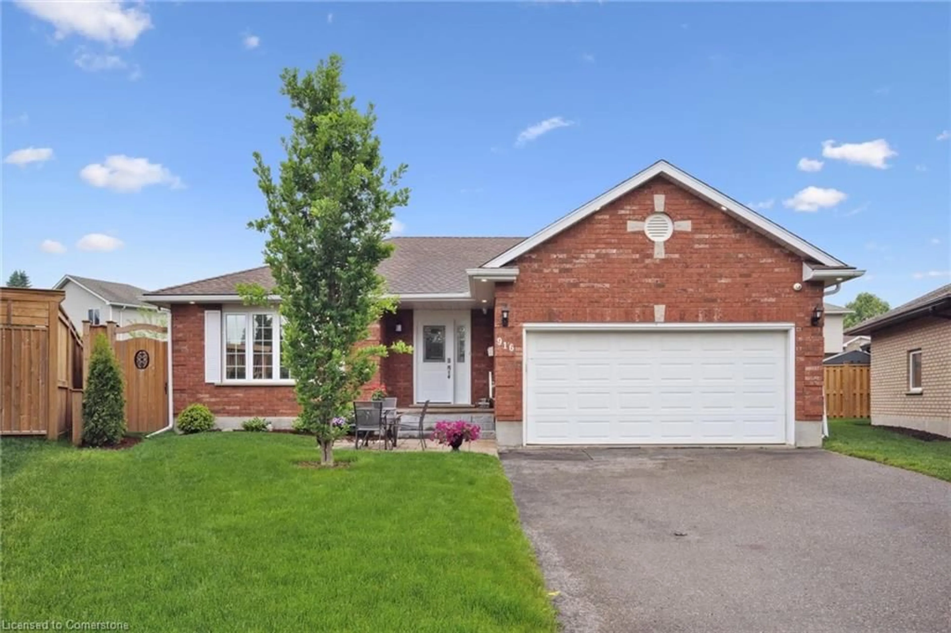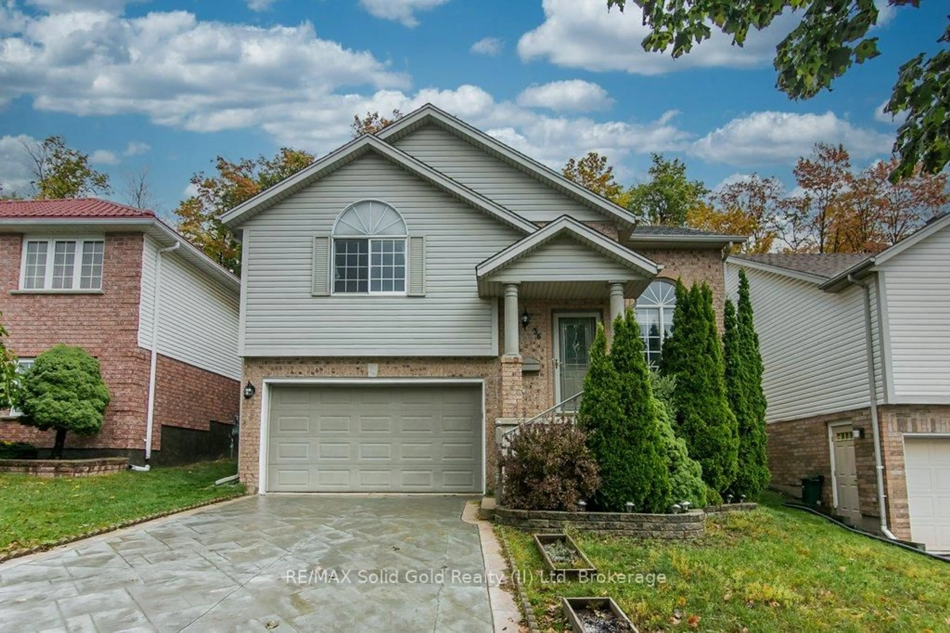Welcome to this spacious and well-maintained 4-level backsplit in the family-friendly Grand River North neighbourhood!
Offering 3+1 bedrooms, 2 bathrooms, and in-law potential, this home is perfect for families of all sizes. The main floor features a galley kitchen with dinette, plus a formal living and dining area—ideal for family gatherings. Upstairs, you’ll find three generous bedrooms, including the primary with cheater ensuite.
The lower level offers a large rec room with cozy fireplace, a fourth bedroom, and a full bathroom—making it an excellent space for guests or an in-law setup. The basement includes a spacious entertaining room, an additional room perfect for an office or hobby space, a large laundry room, and ample storage throughout.
Outdoors, enjoy a beautifully landscaped backyard featuring a covered patio, mature trees, a shed with hydro, and plenty of space for entertaining and relaxing. The single garage has direct backyard access, and the driveway accommodates up to three vehicles. This carpet-free home also features a charming front porch for peaceful evenings.
Situated within walking distance to Grand River trails and close to excellent schools, shopping—including Stanley Park Mall and Lackner Shopping Centre—skiing, and all amenities, this home is conveniently near Bingemans, Chicopee Ski & Summer Resort, and the Region of Waterloo Airport. With quick access to the expressway, Highway 7, and the 401, commuting is easy.
Lovingly maintained and updated over the years—this is a wonderful place to call home!
Inclusions: Dishwasher,Dryer,Range Hood,Refrigerator,Stove,Washer,Window Coverings,All Tv Brackets, Ikea Floating Shelves (Living Room And 2 Bedrooms), Light Fixtures, Pool Table And Accessories, Dartboard, 4 Basement Bar Stools, Movable Cabinet Beside Bar, Cold Room Shelving, Laundry Cabinetry And Shelves, Hobby/Storage Room Basement Shelving, Garage Shelving And Built-Ins, Garage Fridge/As Is
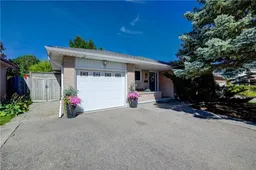 49
49

