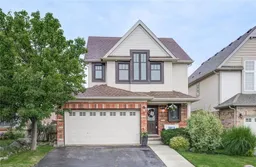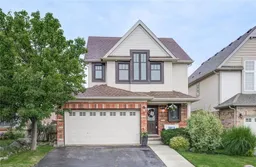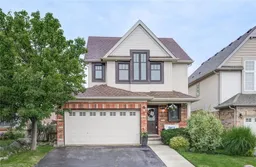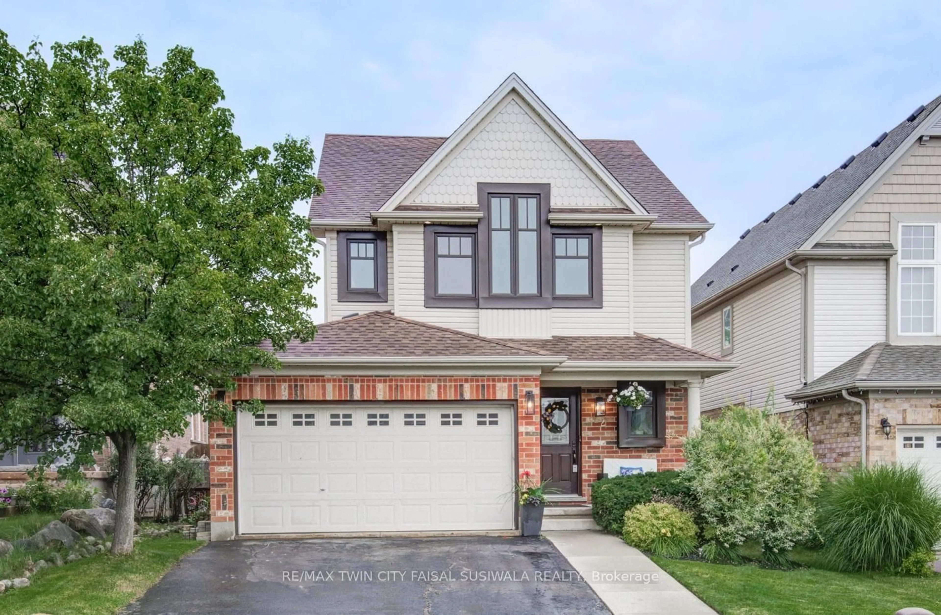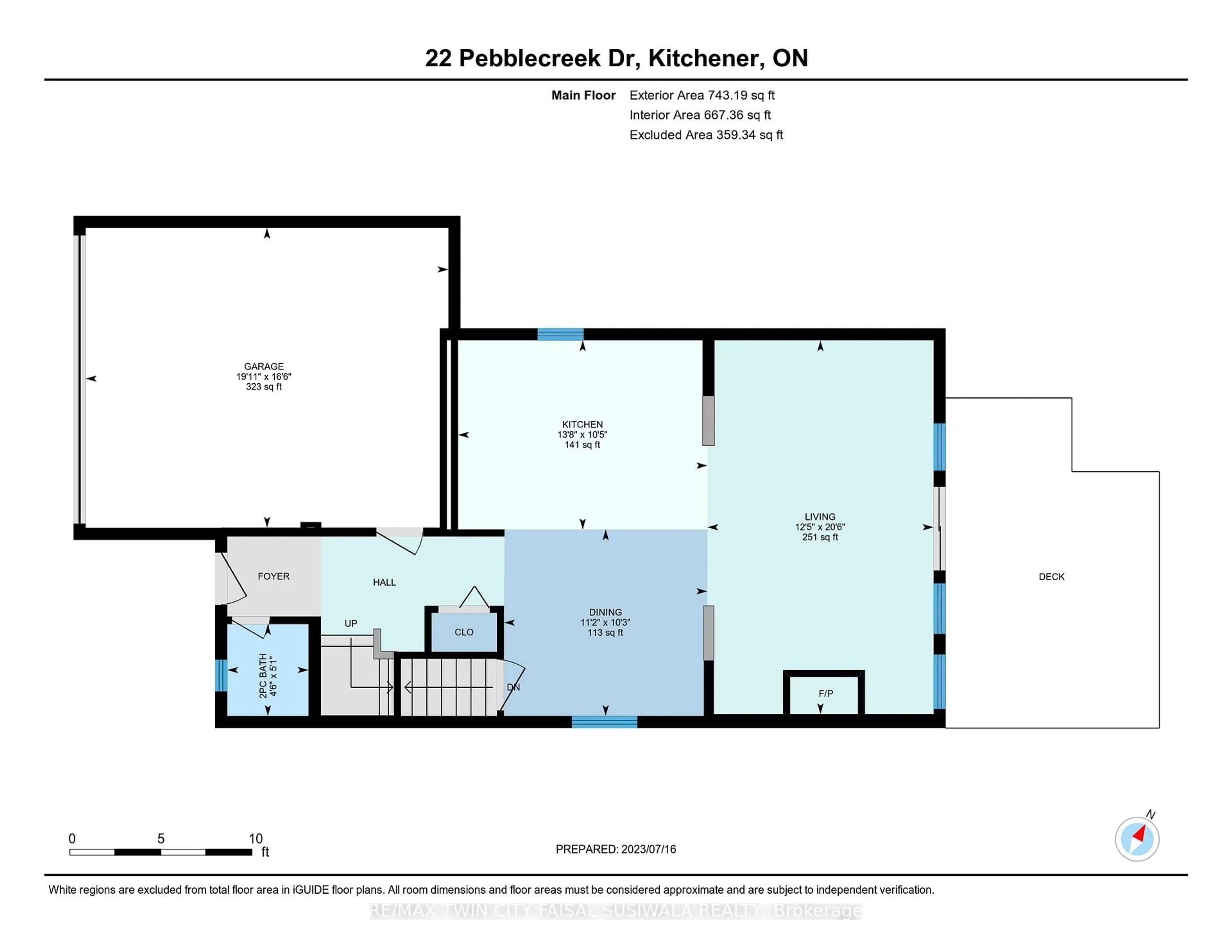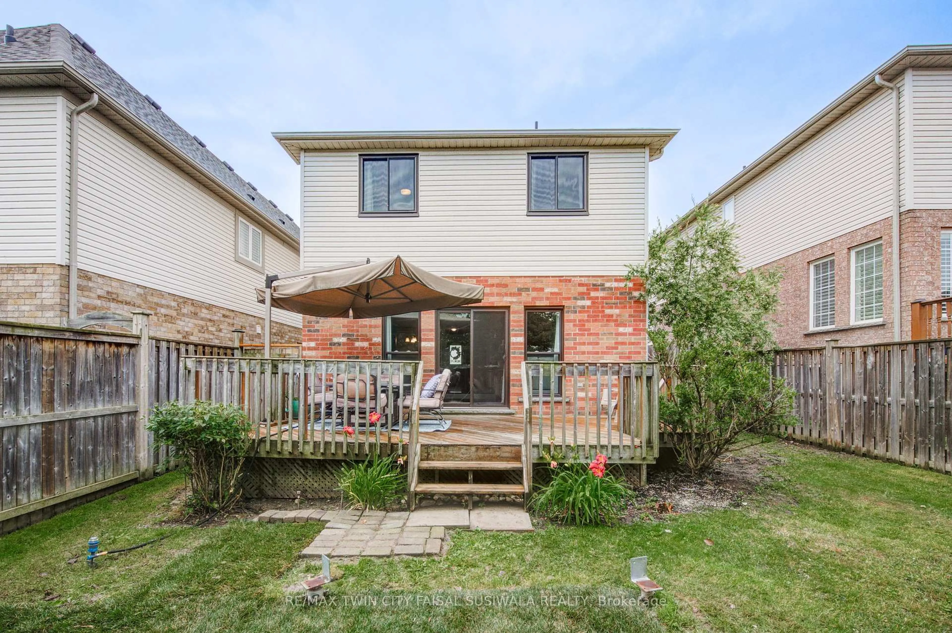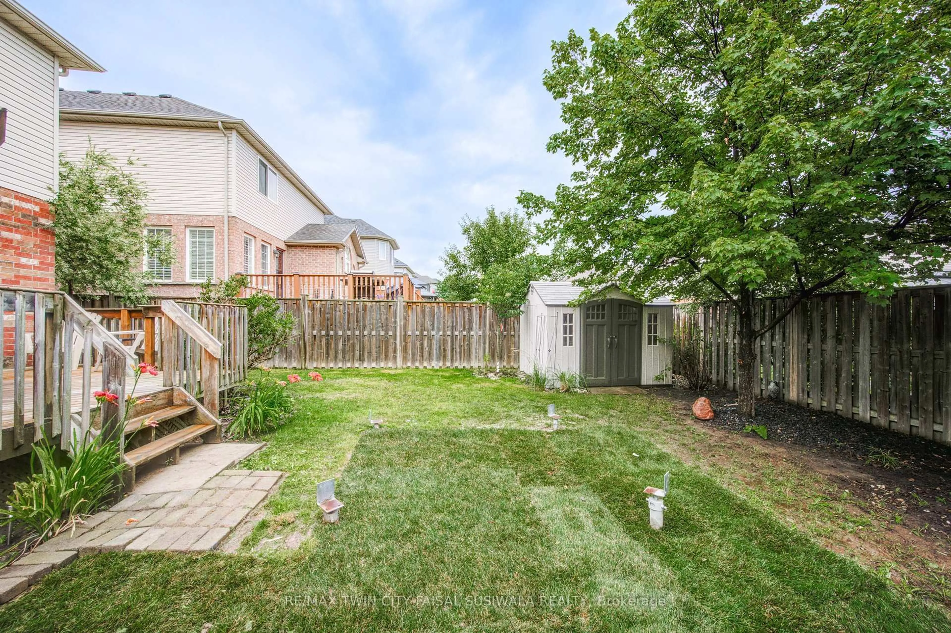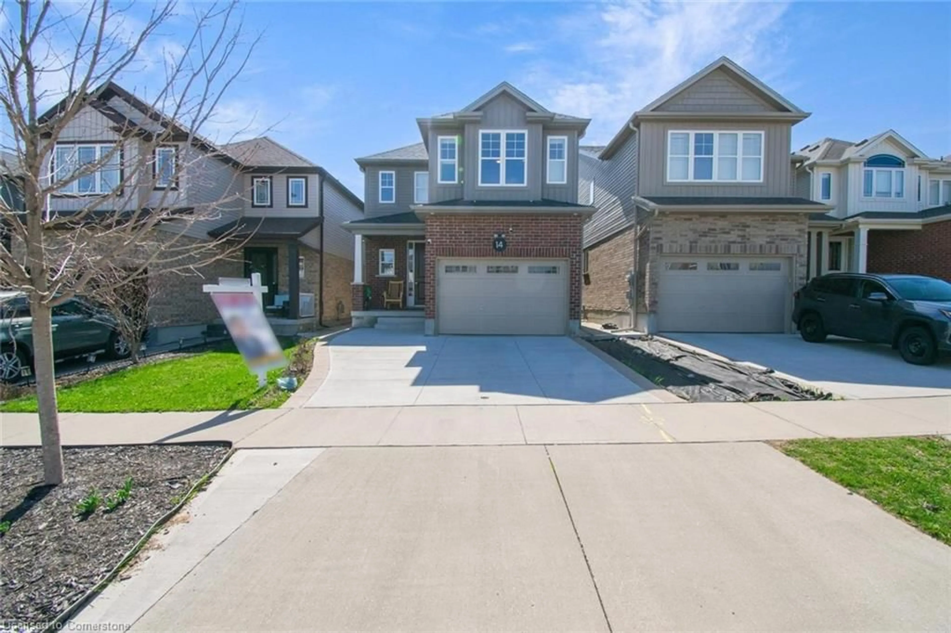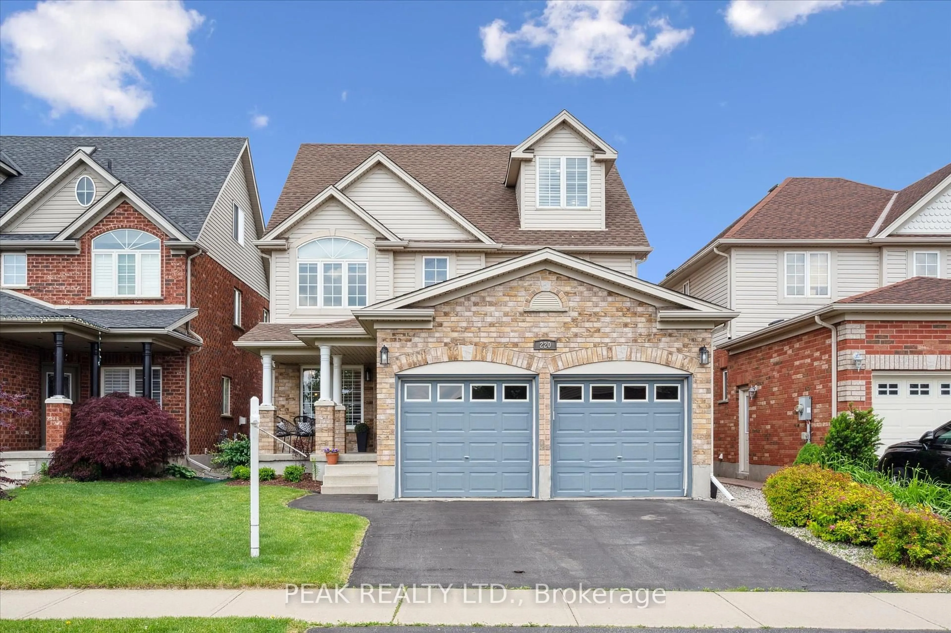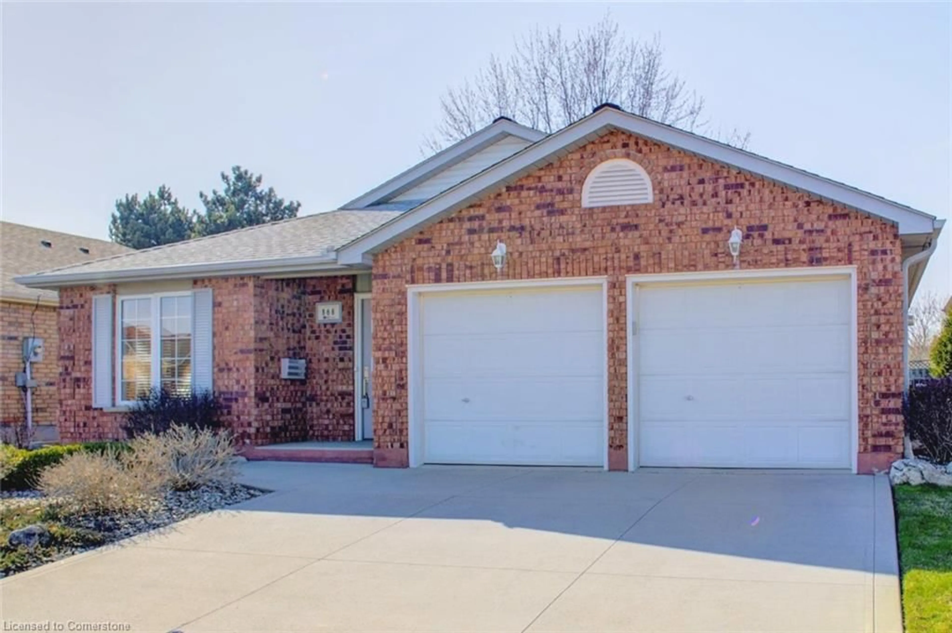22 Pebblecreek Dr, Kitchener, Ontario N2A 4J8
Contact us about this property
Highlights
Estimated valueThis is the price Wahi expects this property to sell for.
The calculation is powered by our Instant Home Value Estimate, which uses current market and property price trends to estimate your home’s value with a 90% accuracy rate.Not available
Price/Sqft$524/sqft
Monthly cost
Open Calculator

Curious about what homes are selling for in this area?
Get a report on comparable homes with helpful insights and trends.
+6
Properties sold*
$1M
Median sold price*
*Based on last 30 days
Description
SKI, GOLF & SCHOOLS - UPGRADED FAMILY HOME IN LACKNER WOODS a beautifully upgraded, former builders model home in the highly sought-after Lackner Woods neighbourhood. Just minutes from Chicopee Ski Resort, golf courses, and endless outdoor adventure, this property blends comfort, convenience, and charm. Step inside to a bright and spacious open-concept layout featuring Brazilian hardwood floors, and large garden sliders that lead to a private deck and fully fenced backyard-perfect for entertaining or simply enjoying a quiet evening outdoors. The kitchen offers plenty of storage and functionality, complete with breakfast bar seating for casual dining and morning coffee. With 3 generously sized bedrooms, 2.5 bathrooms, and over 1,600 sqft in addition to a lower level waiting for your finishing touches. The primary suite is filled with natural light and provides ample room to unwind. Major upgrades include new windows, front door, and patio door (2019), and a new roof (2017), offering peace of mind for years to come. Located within walking distance to Chicopee Hills Public School and close to highly ranked schools, shopping, trails, and with easy access to the 401, Guelph, and Cambridge-this is a home you don't want to miss!
Property Details
Interior
Features
Exterior
Features
Parking
Garage spaces 1.5
Garage type Attached
Other parking spaces 2
Total parking spaces 3
Property History
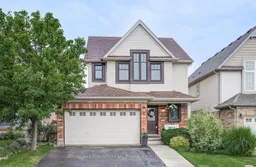 41
41