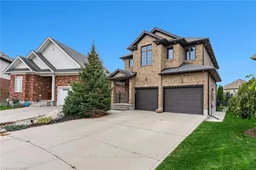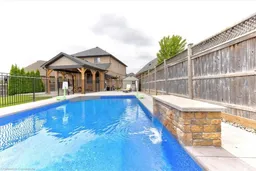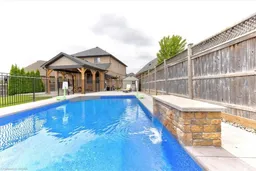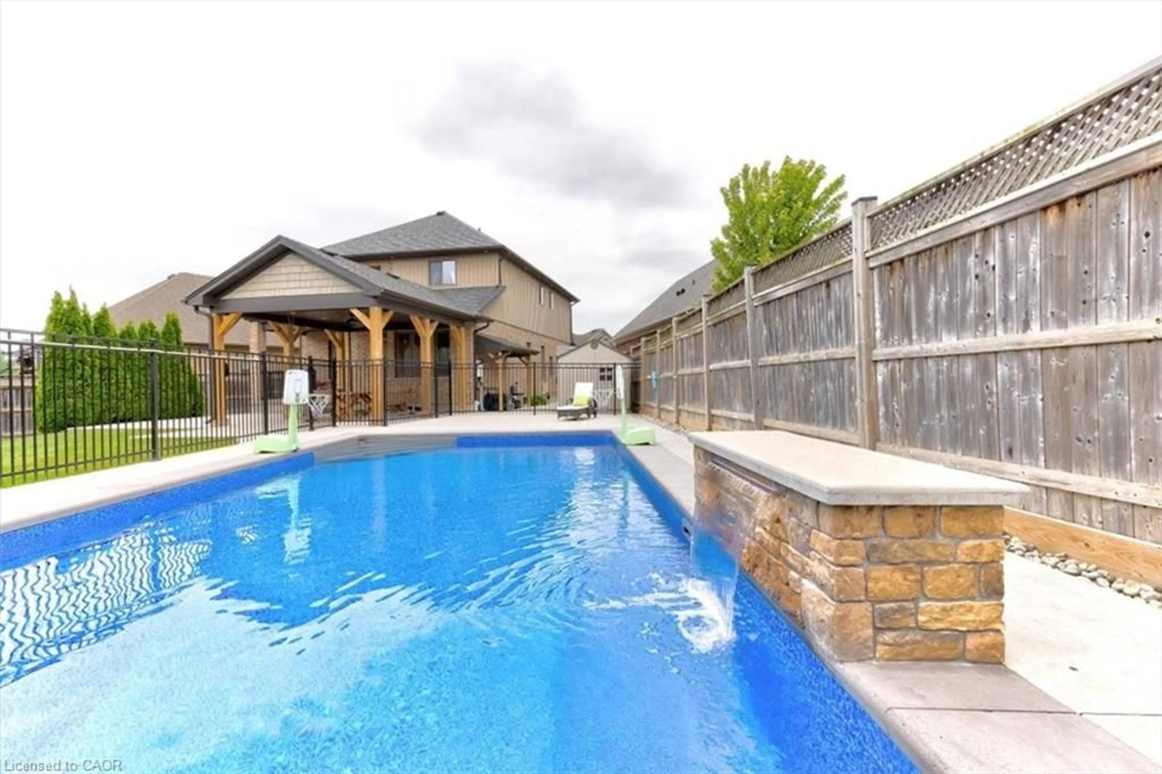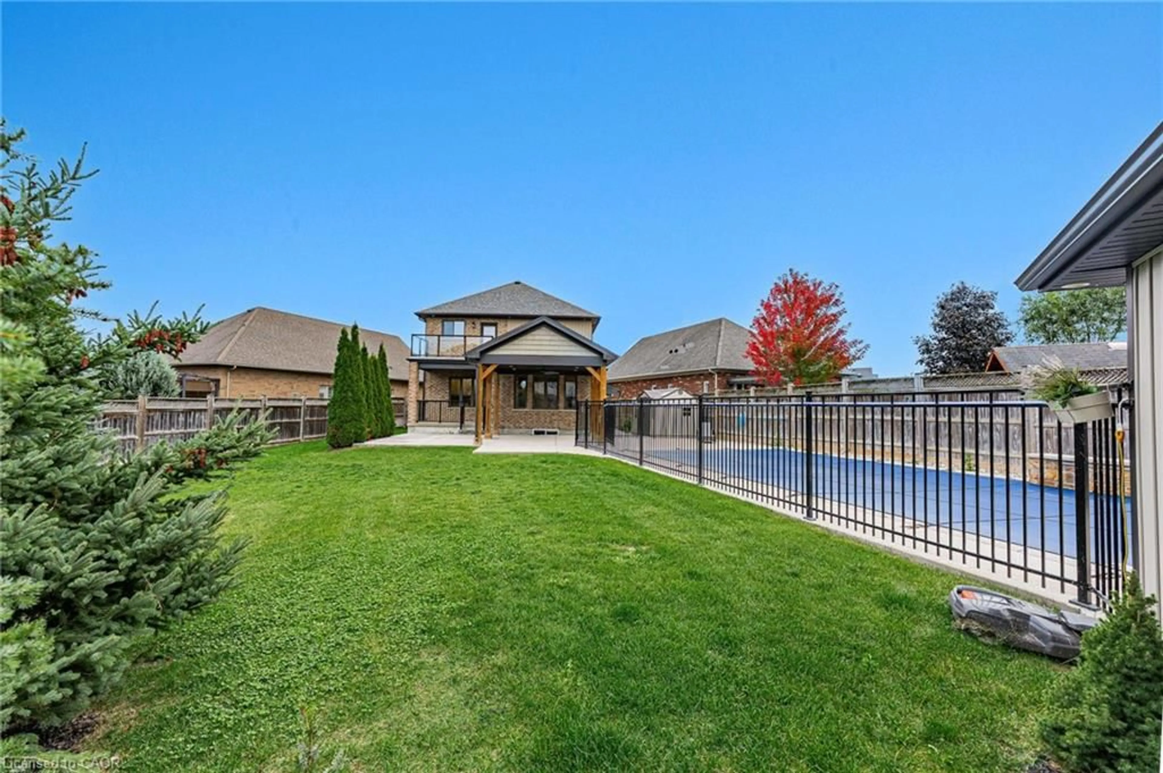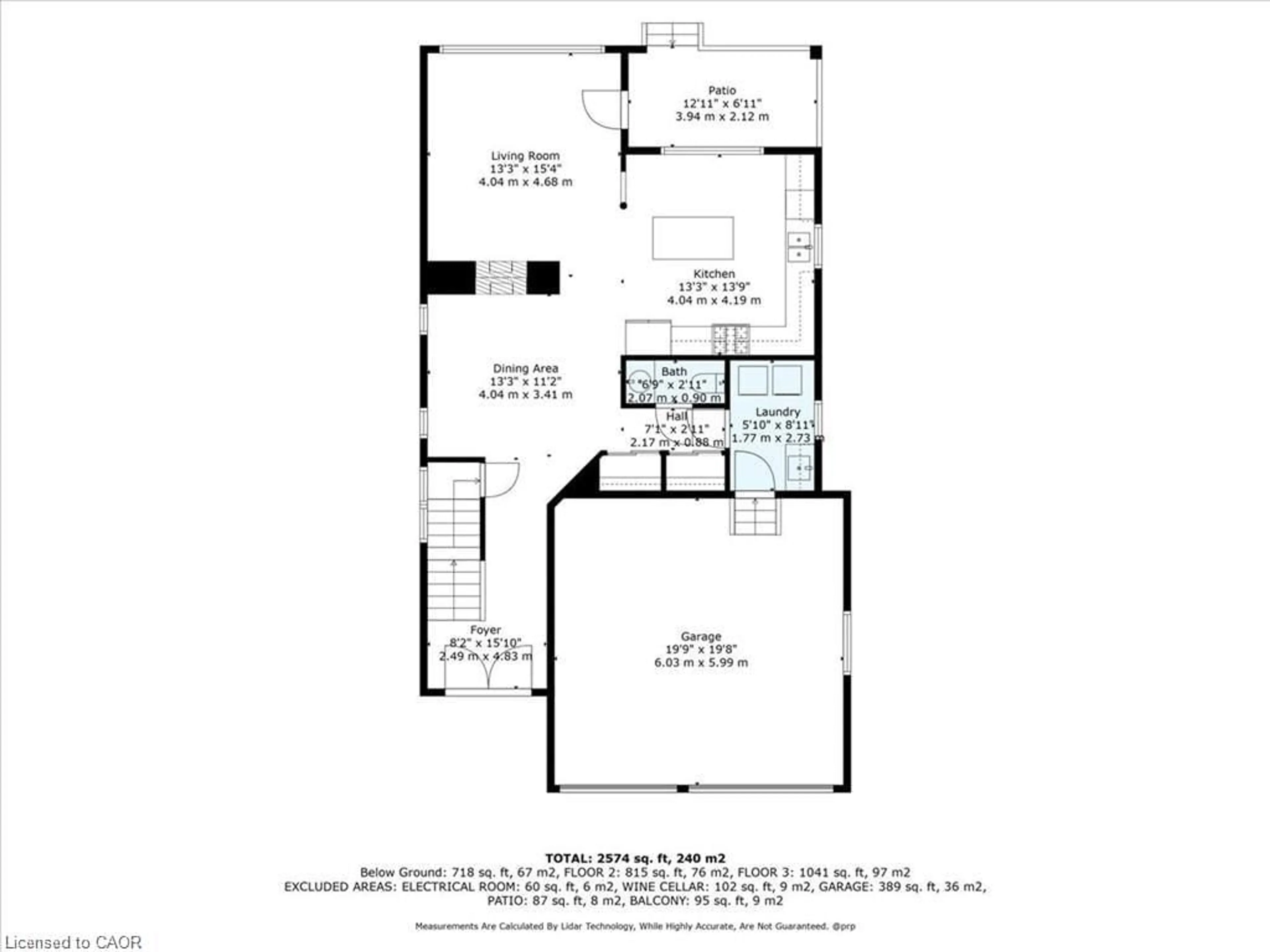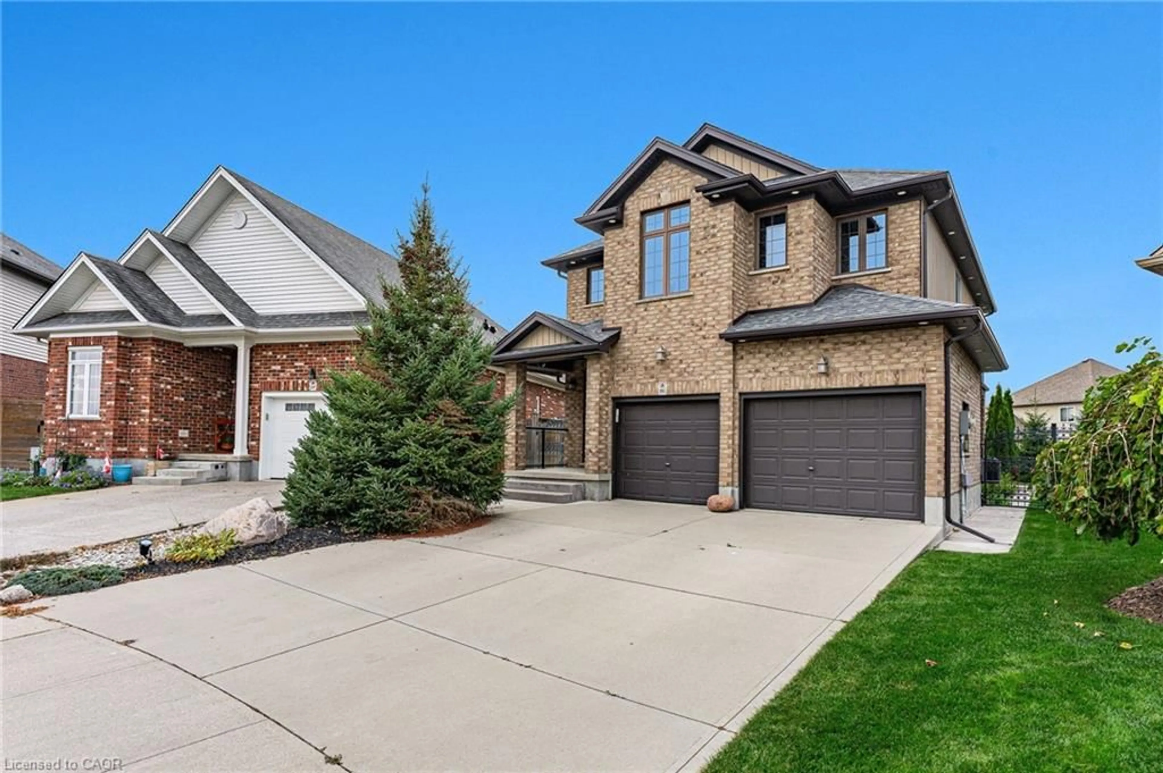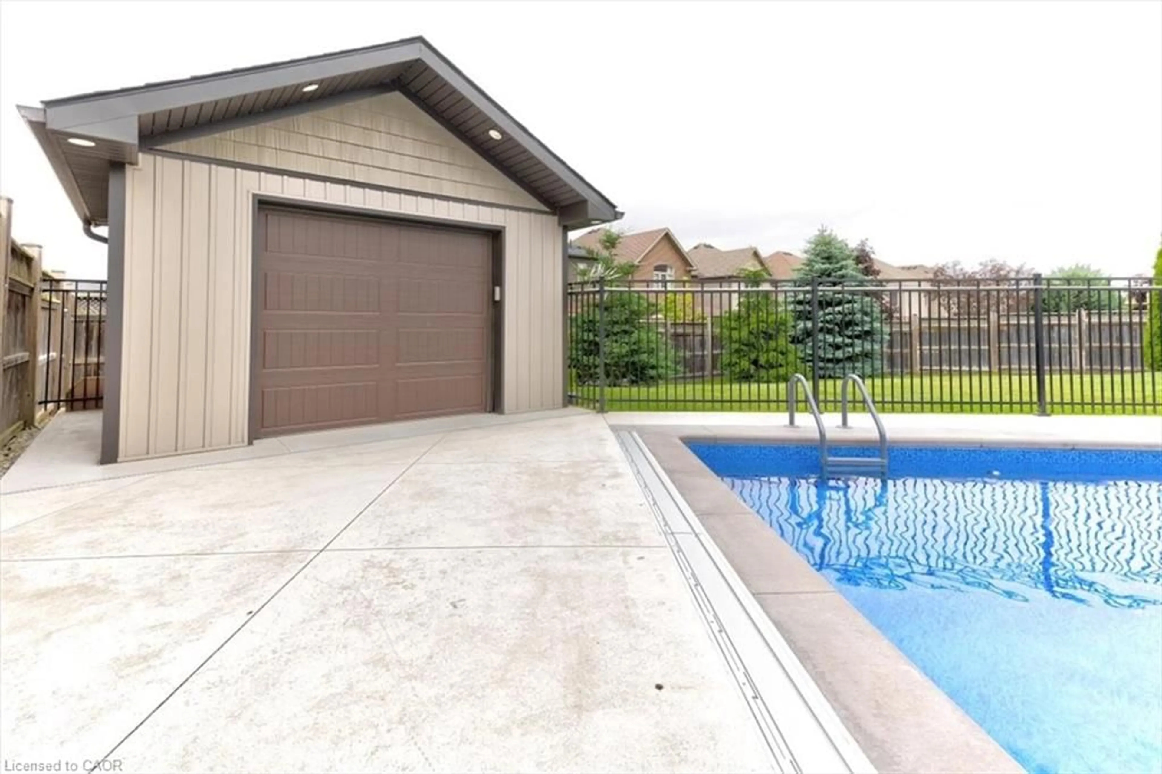261 Watervale Cres, Kitchener, Ontario N2A 0G7
Contact us about this property
Highlights
Estimated valueThis is the price Wahi expects this property to sell for.
The calculation is powered by our Instant Home Value Estimate, which uses current market and property price trends to estimate your home’s value with a 90% accuracy rate.Not available
Price/Sqft$352/sqft
Monthly cost
Open Calculator
Description
ONE OF THE BIGGEST LOTS ( 27.96 ft x 127.64 ft x 71.69 ft x 48.11 ft x 140.79 ft ) in the neighbourhood. Luxurious 2 story-style 4 bedroom, 4 bathroom house in sought after area with top rated schools. Upon entering, you'll be greeted by a carpet-free main level boasting 9-foot ceilings and modern finishes. A Chef kitchen equipped with stainless steel appliances open to well appointed family room seamlessly flows into the dining area complimented with double sided fire-place providing ample space for relaxation and entertaining. Step outside to your resort style paradise complete with in-ground pool with Waterfall where you can unwind and enjoy the hot summer days . The property also includes a convenient 2-car garage. Upstairs, you'll find four bedrooms. The primary bedroom boasts a private ensuite bathroom and a walk-in closet, providing a luxurious retreat. Additionally, there's another shared 4-piece bathroom on the upper level. The basement of the home offers even more space. A huge rec room perfect for family gatherings or leisure activities. Laundry facilities are conveniently located on the main floor. Located in the desirable area of Lackner Woods with quick access to HWY.
Upcoming Open House
Property Details
Interior
Features
Main Floor
Foyer
2.49 x 4.83Bathroom
2.06 x 0.892-Piece
Other
6.02 x 5.99Laundry
1.78 x 2.72Exterior
Features
Parking
Garage spaces 2
Garage type -
Other parking spaces 2
Total parking spaces 4
Property History
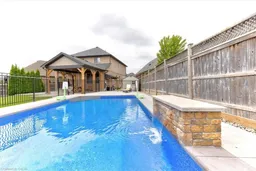 50
50