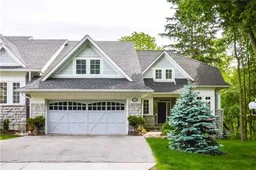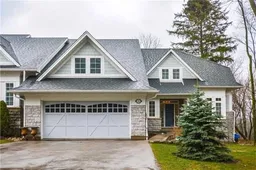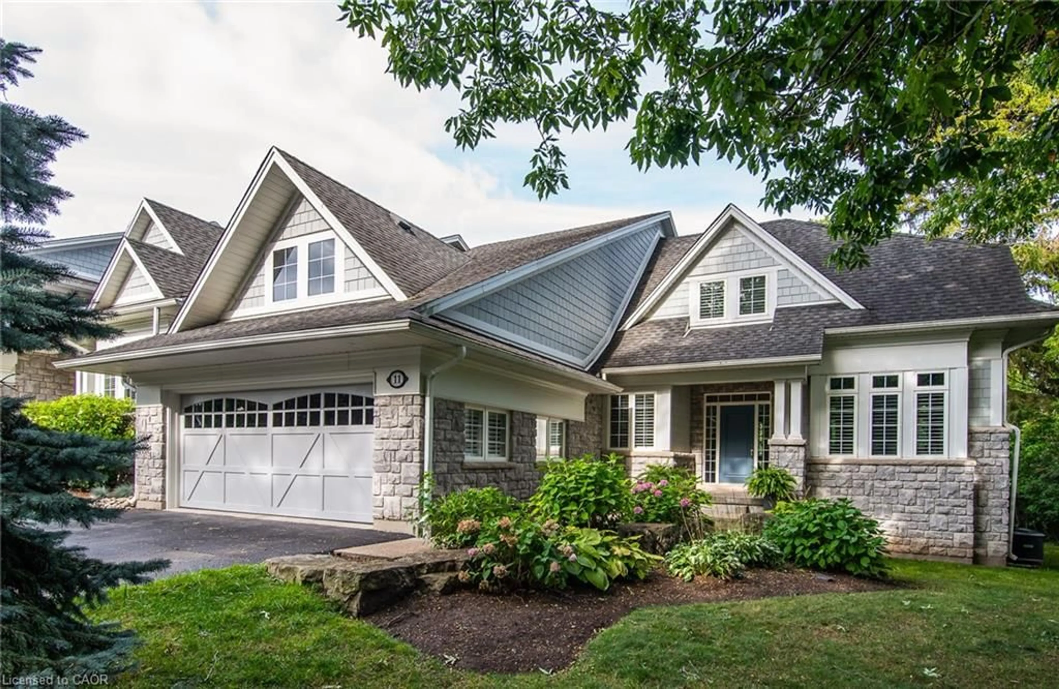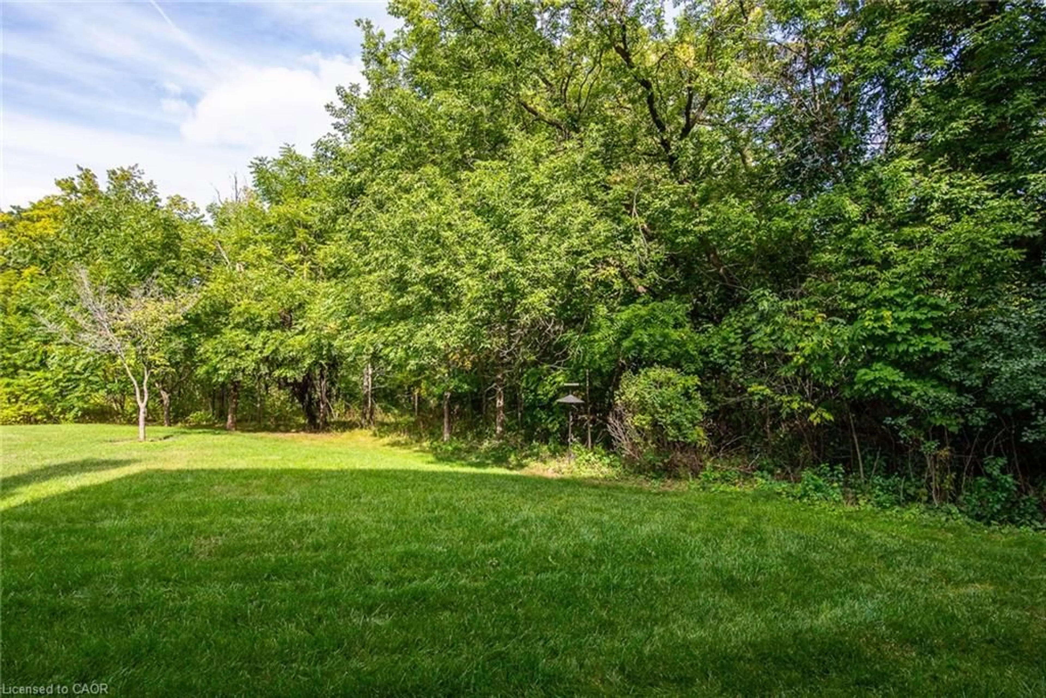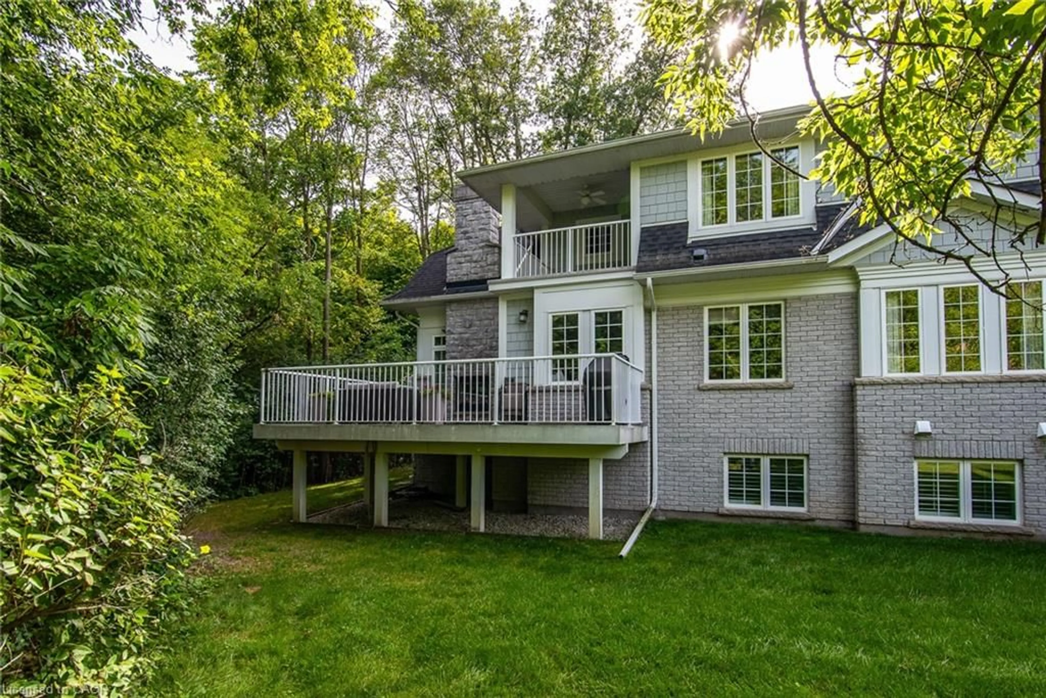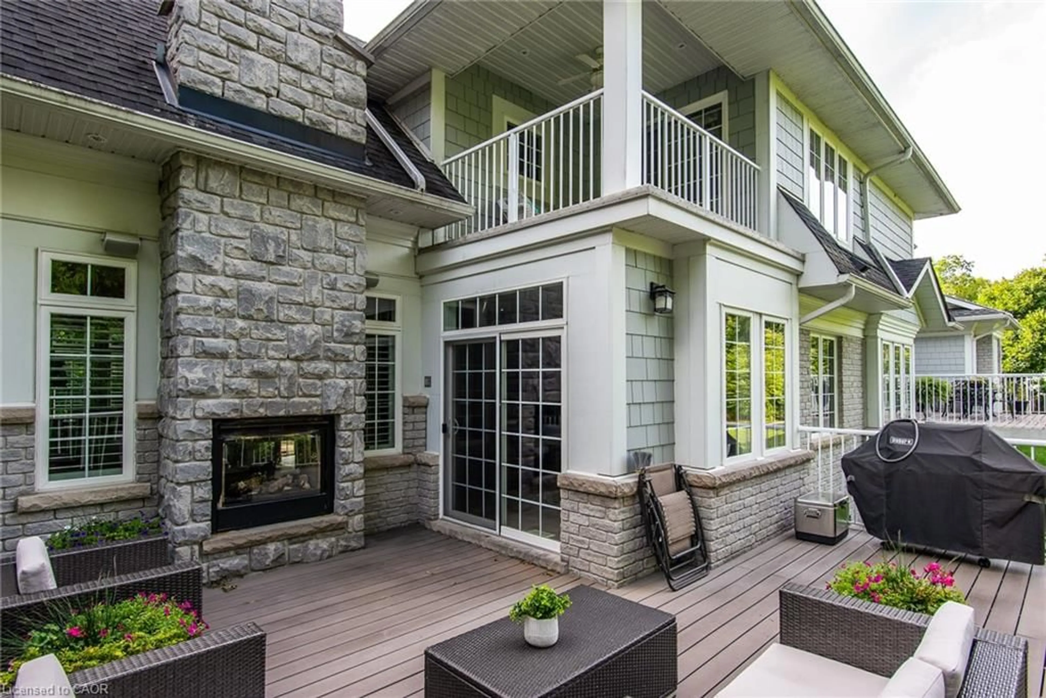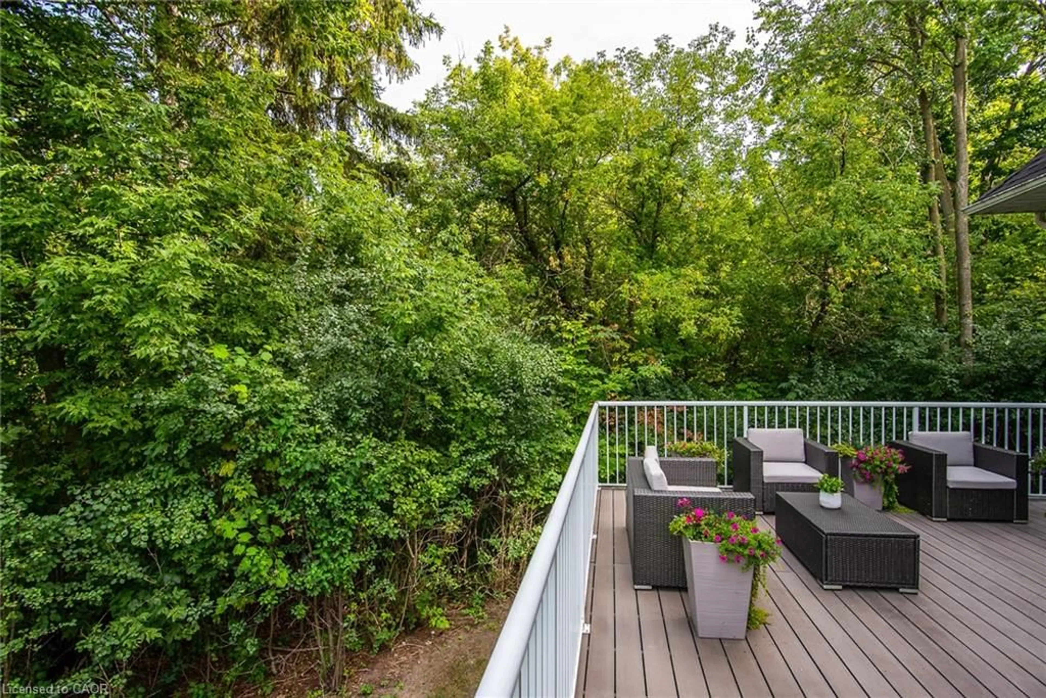3 Sims Estate Pl #11, Kitchener, Ontario N2A 0A5
Contact us about this property
Highlights
Estimated valueThis is the price Wahi expects this property to sell for.
The calculation is powered by our Instant Home Value Estimate, which uses current market and property price trends to estimate your home’s value with a 90% accuracy rate.Not available
Price/Sqft$305/sqft
Monthly cost
Open Calculator

Curious about what homes are selling for in this area?
Get a report on comparable homes with helpful insights and trends.
+1
Properties sold*
$575K
Median sold price*
*Based on last 30 days
Description
Welcome to this former model home - an executive bungaloft end unit, ideally situated on one of the most coveted lots in the community. Backing onto a serene greenbelt and the Grand River and bordered by scenic walking trails, this home offers breathtaking views in every direction. Enjoy the tranquility of nature from your private upper-level balcony or spacious rear Trex deck, both perfectly positioned to capture the peaceful flow of the river. Inside, the soaring 18-foot ceilings in the living room create a dramatic first impression, enhanced by a striking stone accent wall and a double-sided gas fireplace that connects seamlessly with the outdoor deck area. The bright, eat-in kitchen features rich maple cabinetry, granite countertops, an under-mount sink, and elegant crown moulding. Hardwood floors flow throughout the main living and dining areas, where a coffered ceiling adds a touch of sophistication to the formal dining room. California shutters complete the refined look. The main floor primary suite offers a luxurious retreat, with a 4-piece ensuite bath and 2 closets. Upstairs, the spacious loft features a comfortable family room, an additional bedroom, and another full 4-piece bathroom—perfect for guests or extended family. The fully finished lower level is ideal for entertaining, with a generous rec room, gas fireplace, wet bar, large above-grade windows, and a full 4-piece bath. There is also potential to add a third bedroom. This home is fully wired for smart home automation and equipped with surround sound throughout. Properties like this are rarely available—don’t miss your opportunity to own a truly unique and beautifully appointed home. Contact us today to schedule your private viewing!
Property Details
Interior
Features
Main Floor
Kitchen
18.02 x 12.09Laundry
14.04 x 5.07Dining Room
10.06 x 14.04Living Room
21.09 x 12.09Exterior
Features
Parking
Garage spaces 2
Garage type -
Other parking spaces 2
Total parking spaces 4
Property History
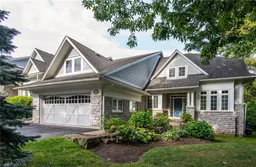 39
39