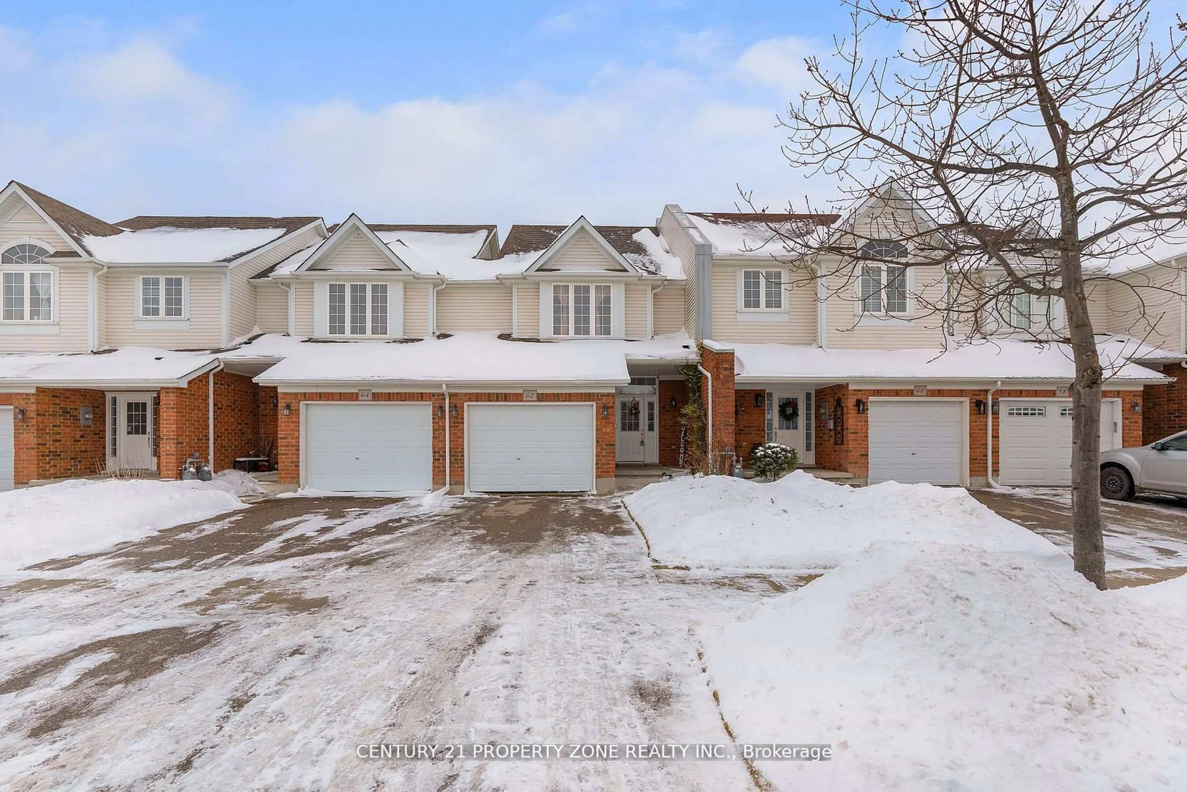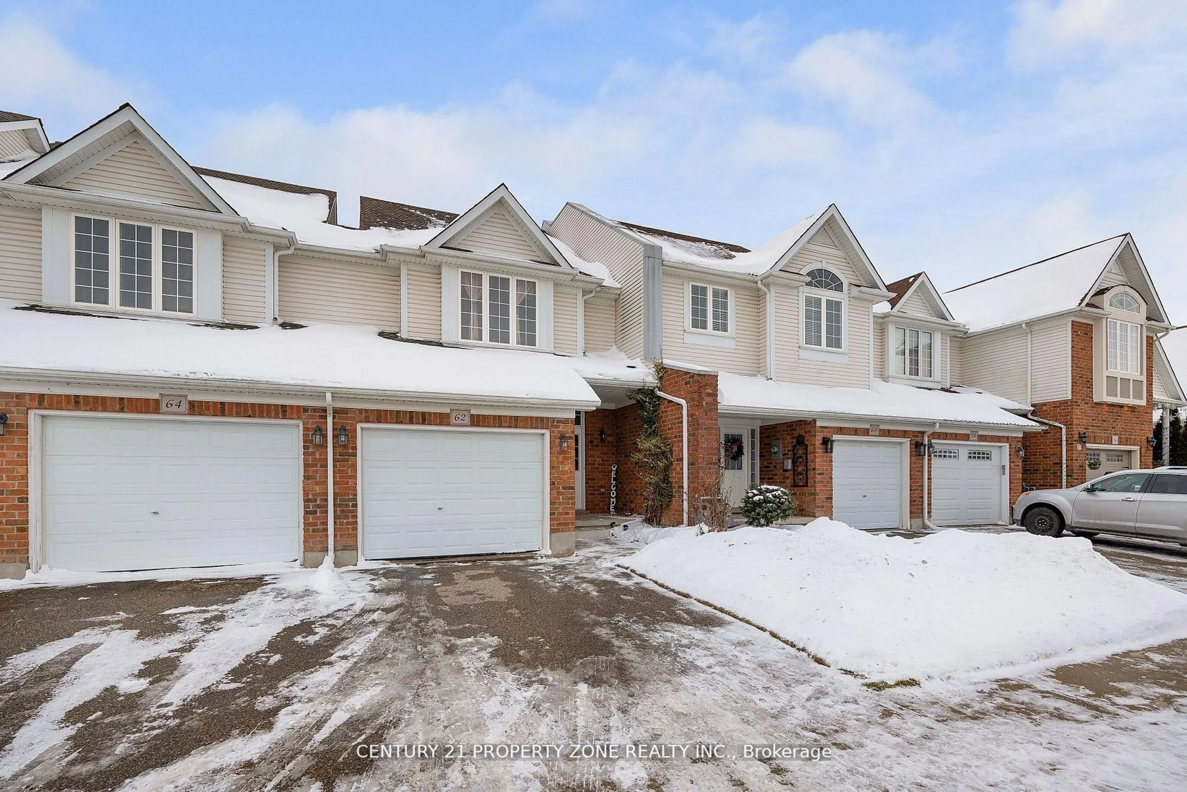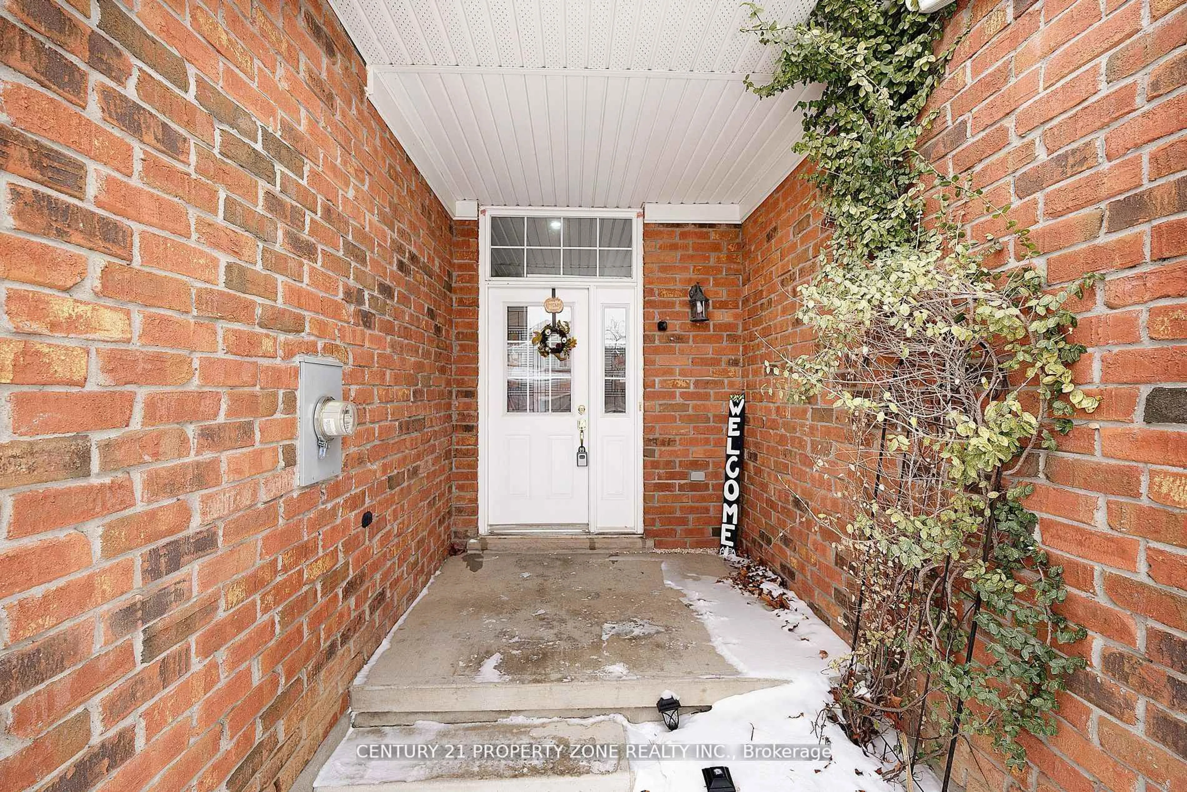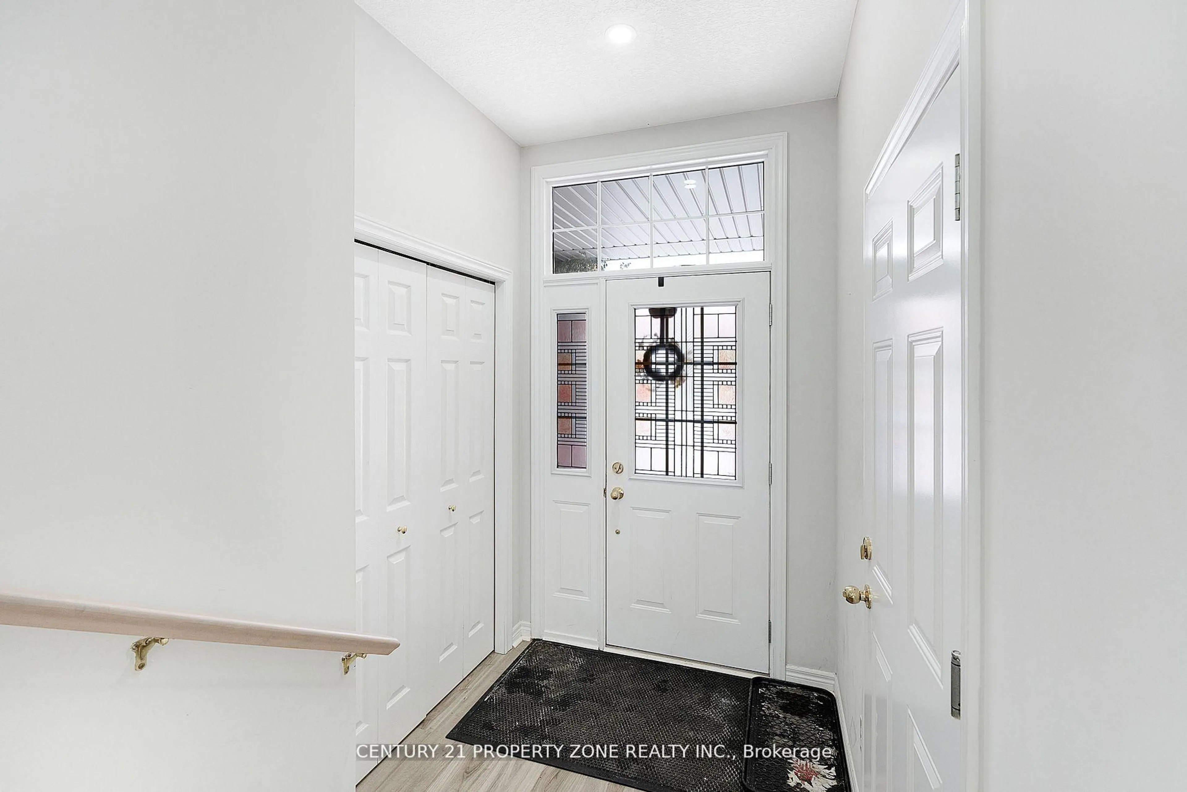62 Colton Circ, Kitchener, Ontario N2A 4K4
Contact us about this property
Highlights
Estimated ValueThis is the price Wahi expects this property to sell for.
The calculation is powered by our Instant Home Value Estimate, which uses current market and property price trends to estimate your home’s value with a 90% accuracy rate.Not available
Price/Sqft$582/sqft
Est. Mortgage$3,174/mo
Tax Amount (2024)$3,767/yr
Days On Market17 days
Total Days On MarketWahi shows you the total number of days a property has been on market, including days it's been off market then re-listed, as long as it's within 30 days of being off market.99 days
Description
Welcome to a spacious free-hold townhome with no condo fees, around 1500 sq. feet area. Appealing two-story home located in a quiet, family-friendly neighborhood in the sought after Lackner wood area of Kitchener with 3 car parking. A boon for this house is that its connected only by garage on one side adding an extra layer to privacy. Garage also showcases a spectacular exterior door entrance to the beauty of the backyard. Main level features an eat-in kitchen, a well-lit bright family room with enlarged windows and a dining area along with a powder room. The living room contains beautiful sliders to the elevated deck area, fully-fenced backyard with well-maintained landscaping and a great sight-line without rear neighbors. The second level offers three spacious bedrooms including a primary suite with a walk-in closet and two full bathrooms. Home is located close to amenities like Bus stop within less than 270 meters walk, Chicopee Hills Public School at 900 meters, Waterloo International Airport at 4.2 kms and Fairview Park Mall and grocery stores within 4.2 kms. Two popular hospitals of Kitchener-Cambridge at a distance of 11 kms. Additional Upgrades include: Latest Vinyl flooring, pot lights, bathroom flooring and toilet seats. HWY 3.3 km.
Upcoming Open Houses
Property Details
Interior
Features
2nd Floor
Laundry
0.0 x 0.0Primary
4.45 x 3.34Bathroom
0.0 x 0.04 Pc Ensuite
2nd Br
3.51 x 2.81Exterior
Features
Parking
Garage spaces 1
Garage type Attached
Other parking spaces 2
Total parking spaces 3
Property History
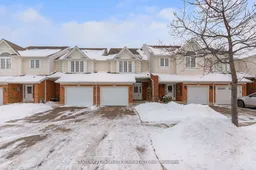 33
33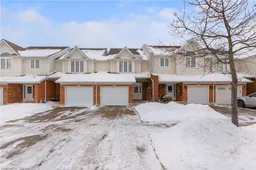
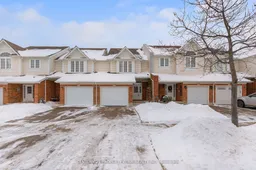
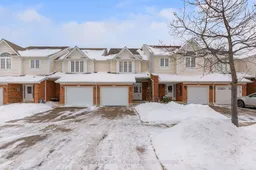
Get up to 0.5% cashback when you buy your dream home with Wahi Cashback

A new way to buy a home that puts cash back in your pocket.
- Our in-house Realtors do more deals and bring that negotiating power into your corner
- We leverage technology to get you more insights, move faster and simplify the process
- Our digital business model means we pass the savings onto you, with up to 0.5% cashback on the purchase of your home
