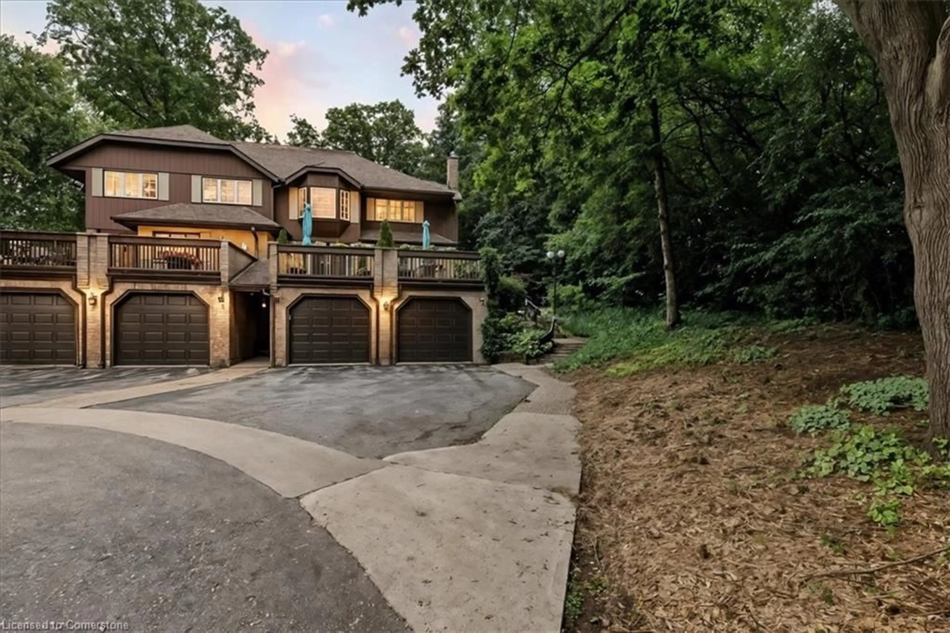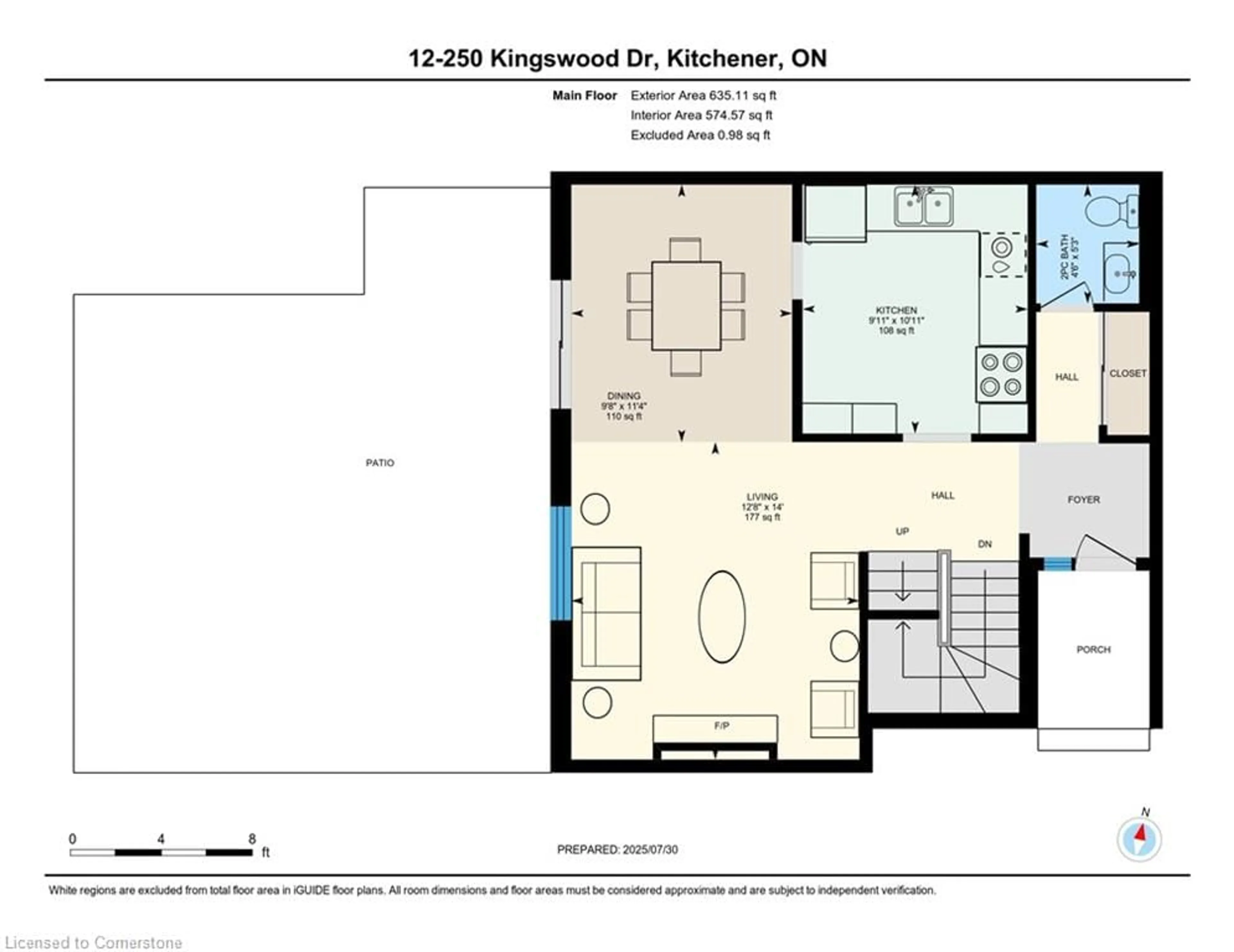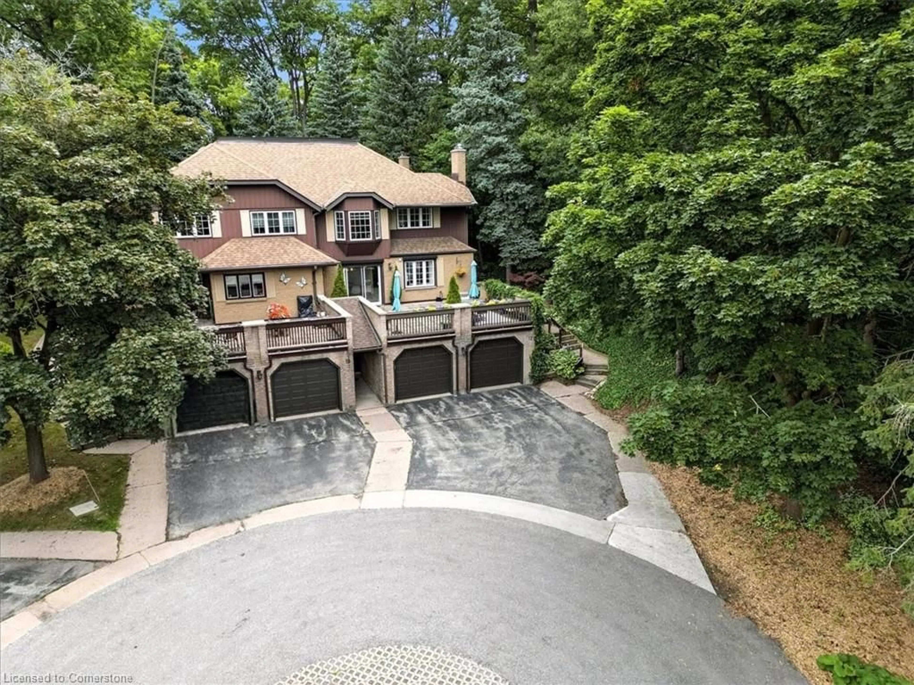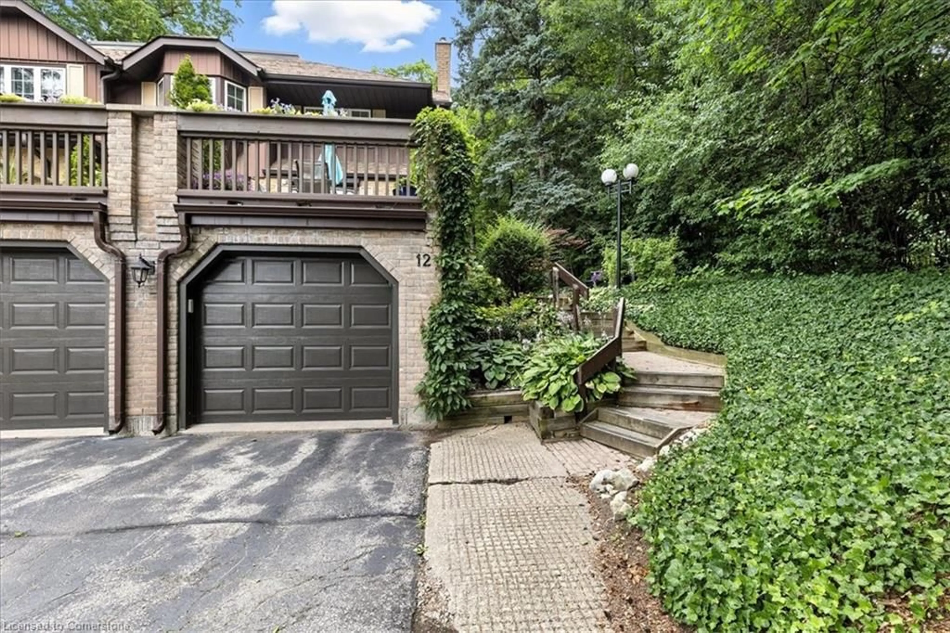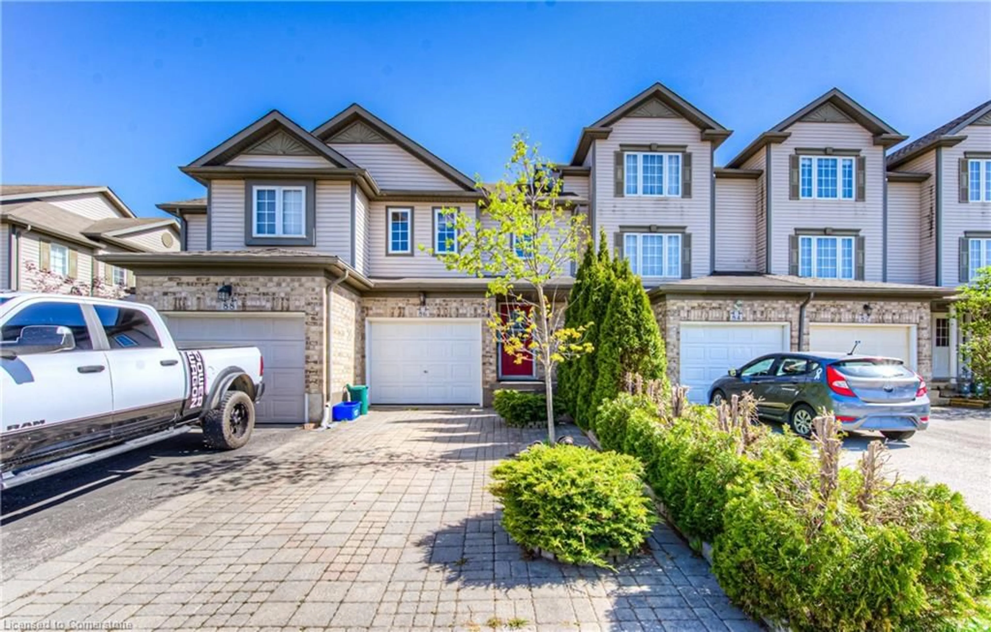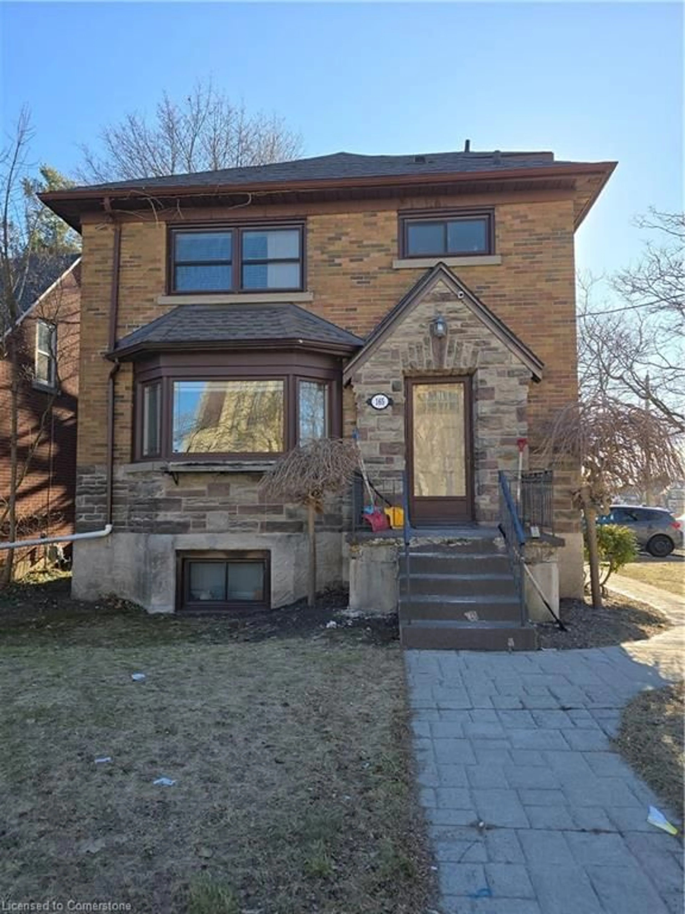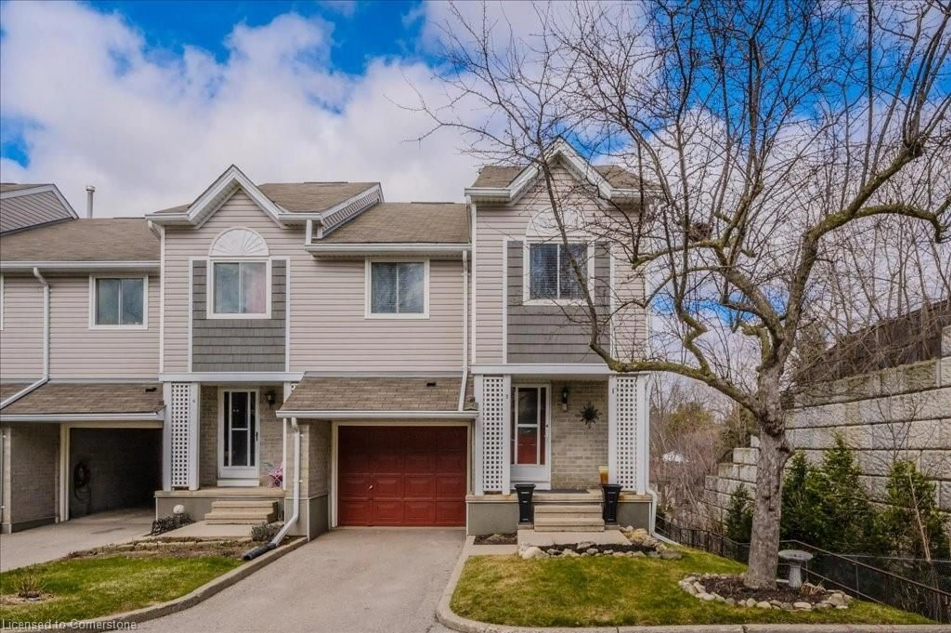250 Kingswood Dr #12, Kitchener, Ontario N2E 2K2
Contact us about this property
Highlights
Estimated valueThis is the price Wahi expects this property to sell for.
The calculation is powered by our Instant Home Value Estimate, which uses current market and property price trends to estimate your home’s value with a 90% accuracy rate.Not available
Price/Sqft$275/sqft
Monthly cost
Open Calculator

Curious about what homes are selling for in this area?
Get a report on comparable homes with helpful insights and trends.
*Based on last 30 days
Description
Welcome to this charming 2-bedroom, 1.5-bath end-unit condo townhouse offering the perfect blend of peaceful, country-like living and urban convenience. Tucked into a quiet, tree-filled enclave, this home feels like a retreat from the city—yet you're just minutes from shopping, transit, and amenities. Enjoy the beauty of nature from your expansive private terrace, ideal for relaxing or entertaining. Inside, you'll find a bright open-concept layout, a newer kitchen with soft-close cabinetry and a pantry, and great-sized bedrooms with generous storage. The living room features a beautiful fireplace that anchors the space, creating a warm, inviting atmosphere. The primary bedroom offers direct access to the main bathroom, double closets, and space for a sitting area. The single-car garage offers direct access into the home, and an additional parking spot is included for your convenience. The finished basement adds even more versatile living space—perfect for a home office, workout area, or media room—and includes a dedicated laundry room. Listen to the birds sing, take in the greenery, and enjoy the calm—this is a rare gem that offers tranquility without compromise. Furnace & AC (2023), Washer & Dryer (2024), Kitchen Renovation (2023 - fridge and stove have not been updated), dishwasher (2024)
Upcoming Open Houses
Property Details
Interior
Features
Main Floor
Kitchen
3.33 x 3.02Pantry
Bathroom
2-Piece
Living Room
4.27 x 3.86Fireplace
Dining Room
3.45 x 2.95sliding doors / walkout to balcony/deck
Exterior
Features
Parking
Garage spaces 1
Garage type -
Other parking spaces 1
Total parking spaces 2
Property History
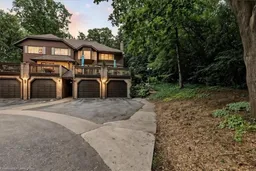 50
50