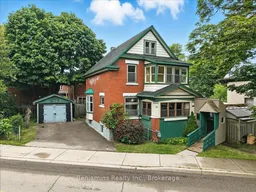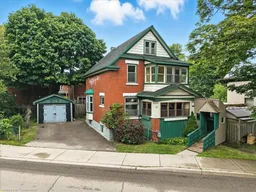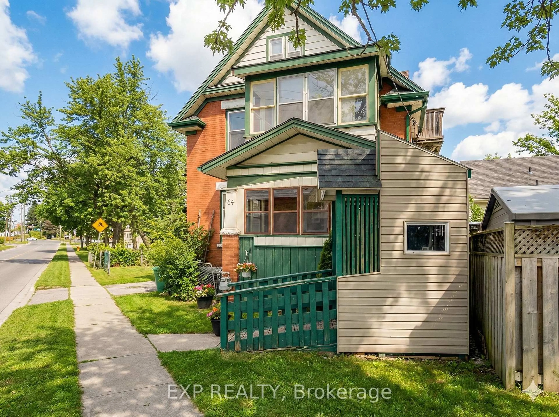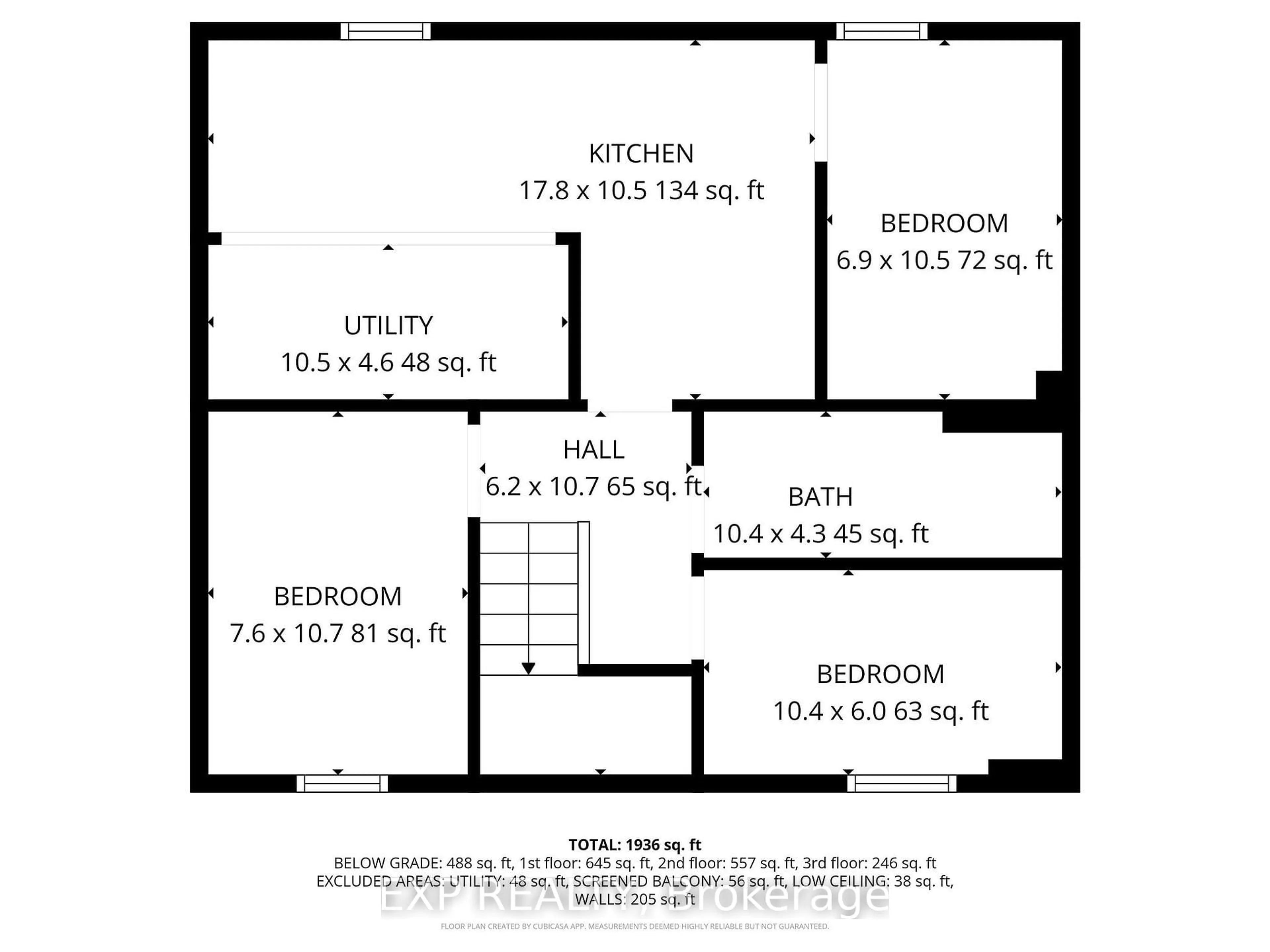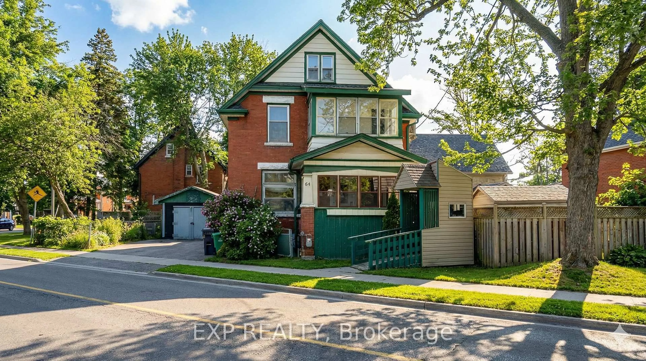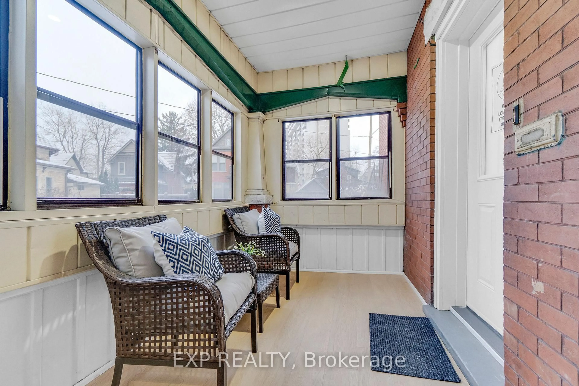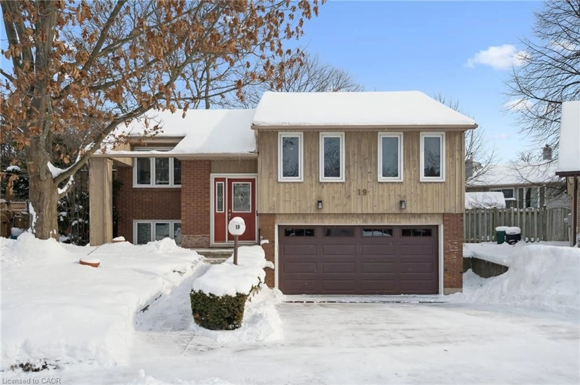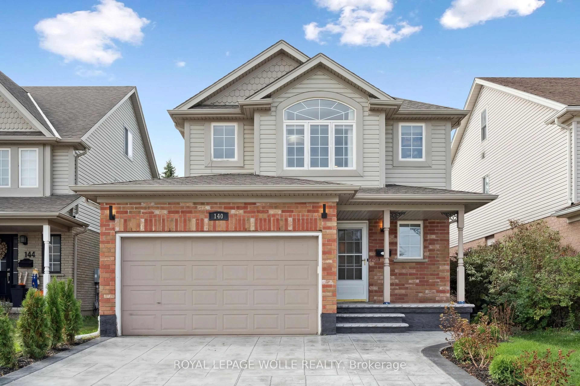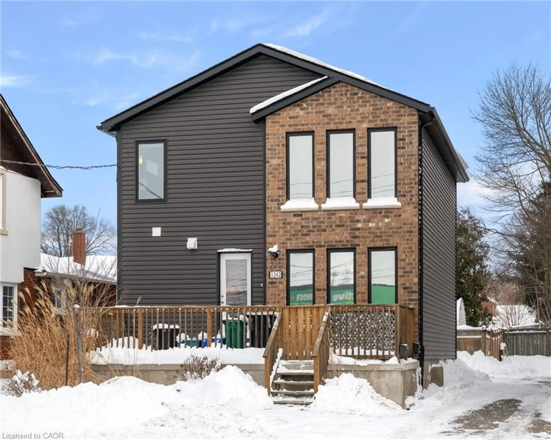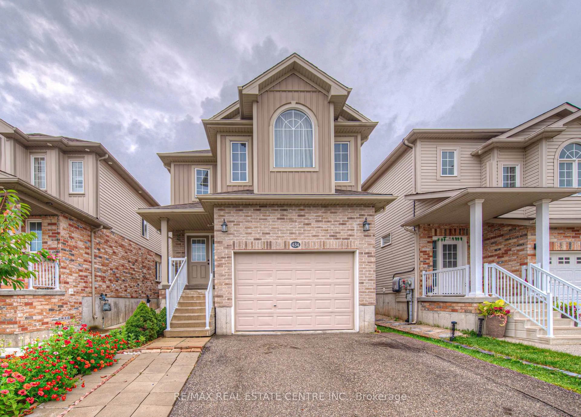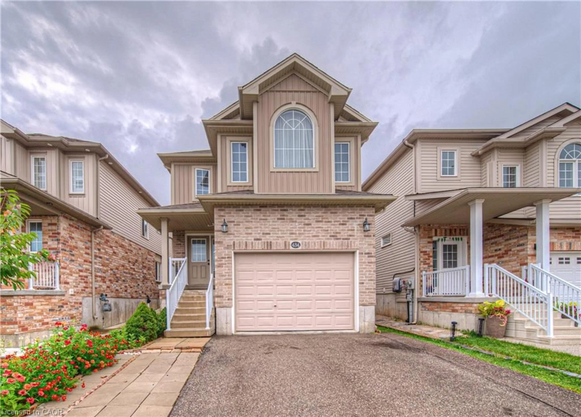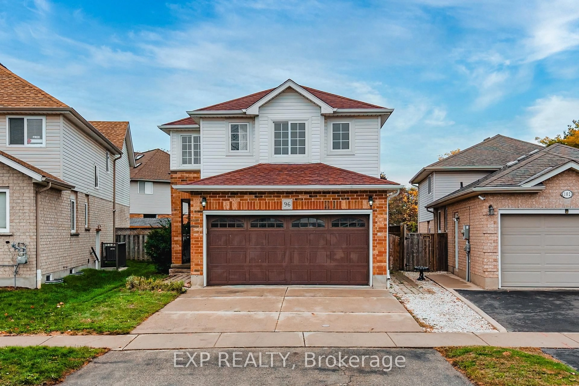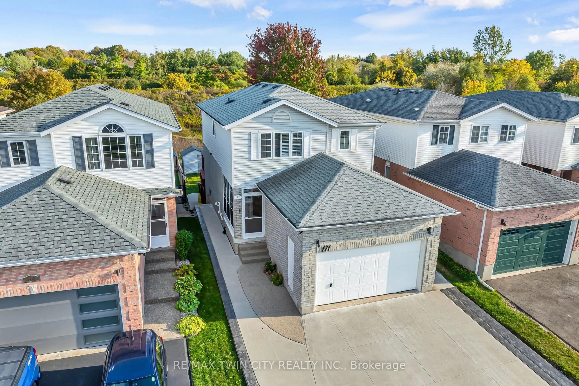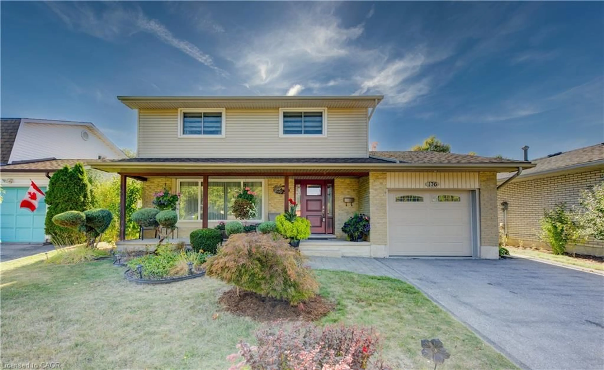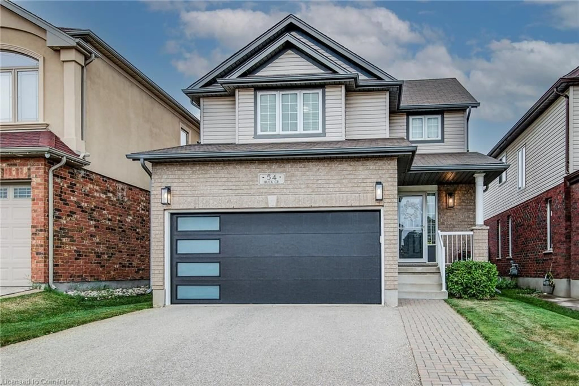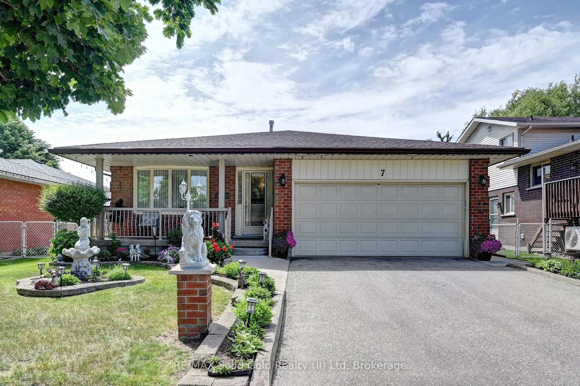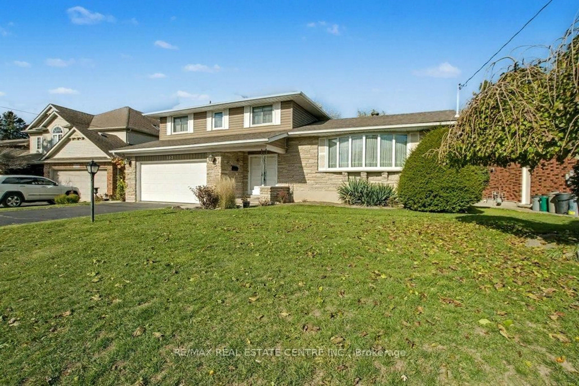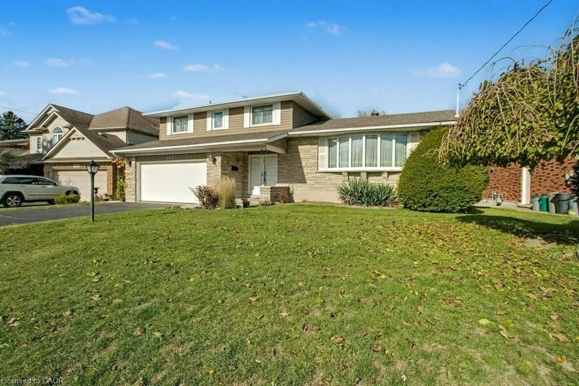64 Lancaster St, Kitchener, Ontario N2H 1M6
Contact us about this property
Highlights
Estimated valueThis is the price Wahi expects this property to sell for.
The calculation is powered by our Instant Home Value Estimate, which uses current market and property price trends to estimate your home’s value with a 90% accuracy rate.Not available
Price/Sqft$524/sqft
Monthly cost
Open Calculator
Description
Welcome to 64 Lancaster Street East, a masterfully reimagined historic residence nestled next to Gordon Green in the coveted Central Frederick/East Ward neighborhood. This grand 2.5-storey home seamlessly blends classic character with a professional 2026 renovation, creating an unprecedented opportunity for high-yield investment or multi-generational living. Step inside to find soaring high ceilings, original hardwood trims, and authentic moldings that honor the home's heritage, including a stunning solid wood pocket door in the living room. The home has been strategically expanded to offer an incredible 10 total bedrooms and 3.5 modern bathrooms across four finished levels. The main and upper floors feature 7 bedrooms (1 main, 4 second-floor, 2 third-floor), while the fully finished basement provides a self-contained 3-bedroom suite with its own second full kitchen and dual washrooms. With two sets of washers and dryers and updated mechanicals, this property is a turn-key powerhouse. The expansive 74-foot frontage property includes a detached single-car garage and multiple outdoor living spaces, from a lush garden to a second-story sunroom and a covered front porch. Ideally situated just steps from the Centre In The Square, Central Library, the Waterloo Region Transit Hub, and the Kitchener Market, this home offers the perfect balance of urban convenience and historic soul. Whether you are looking for an 8% cap-rate asset or a massive family estate, this rare 10-bedroom gem is a must-see.
Upcoming Open Houses
Property Details
Interior
Features
Ground Floor
Dining
12.1 x 10.9Living
13.5 x 12.3Kitchen
14.8 x 10.2Bathroom
7.6 x 5.8Exterior
Features
Parking
Garage spaces 1
Garage type Detached
Other parking spaces 3
Total parking spaces 4
Property History
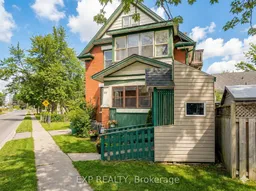 50
50