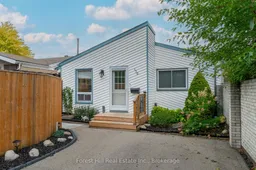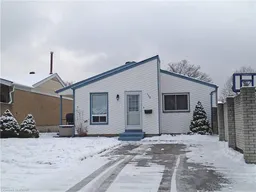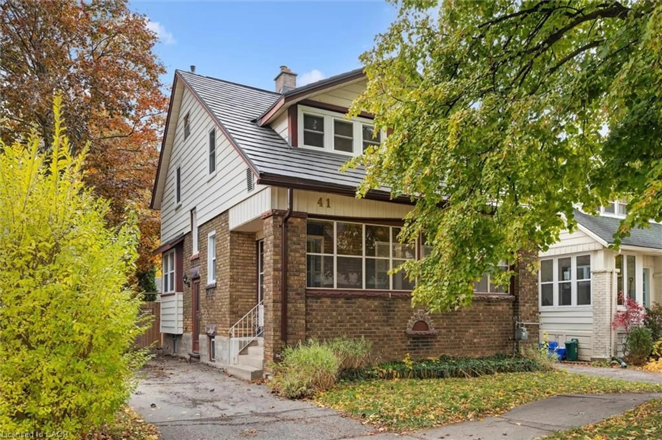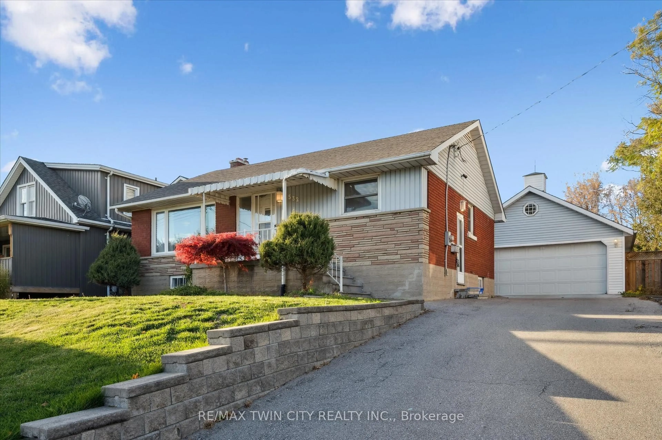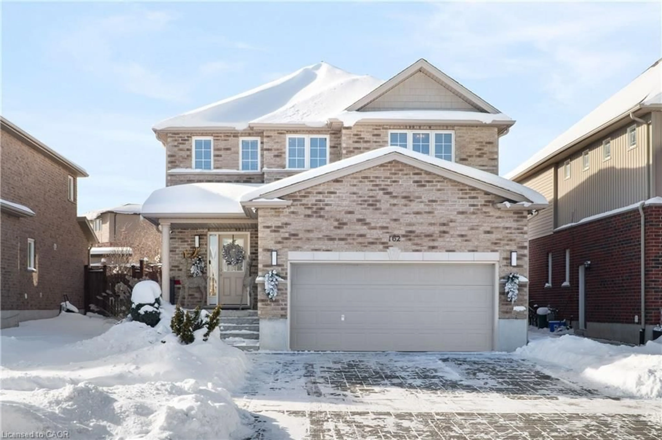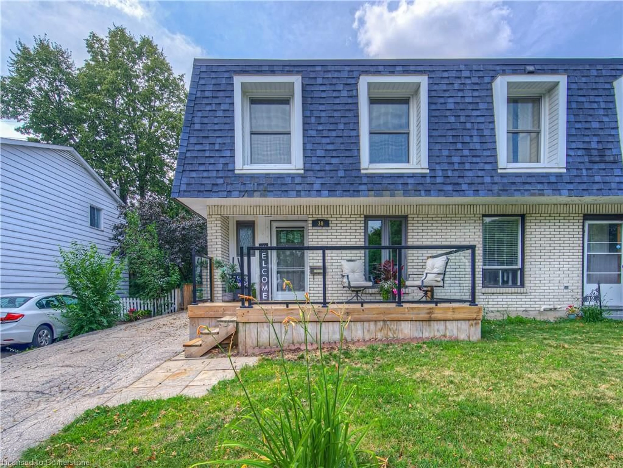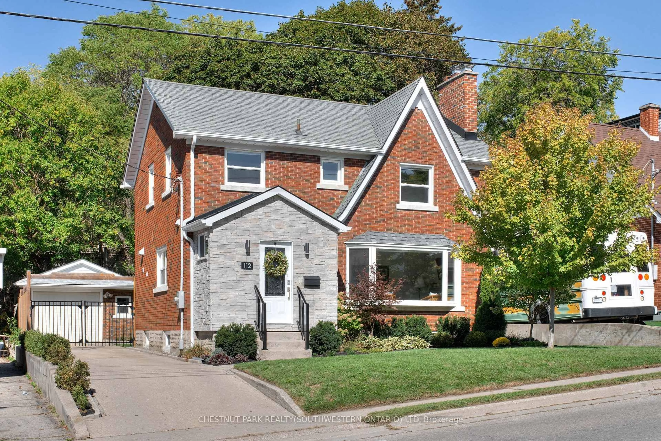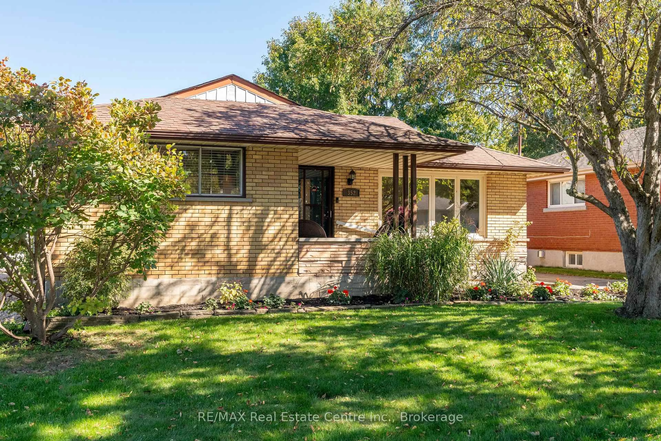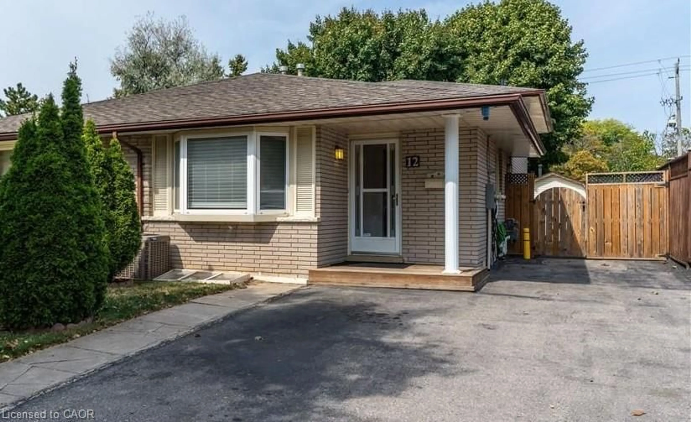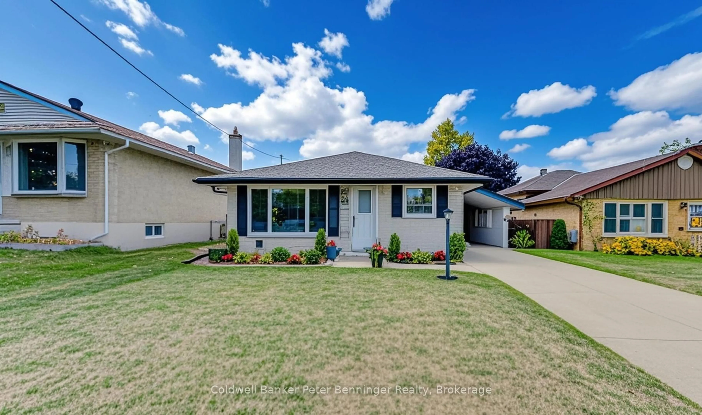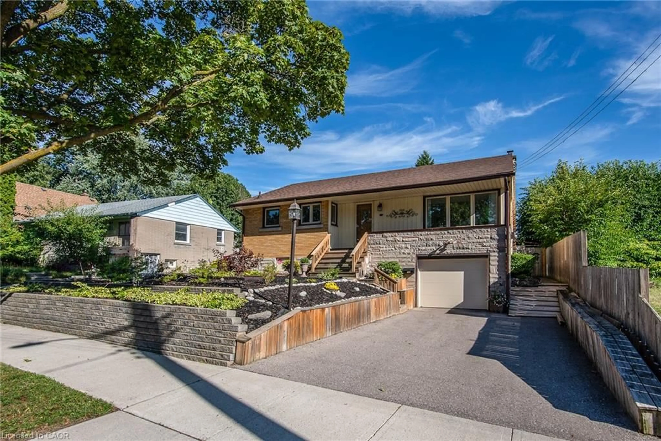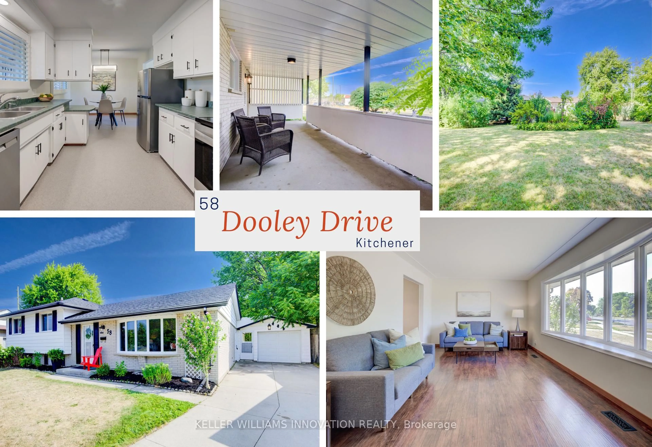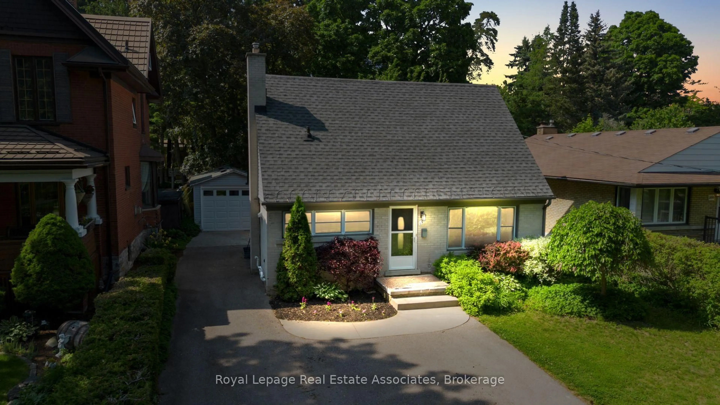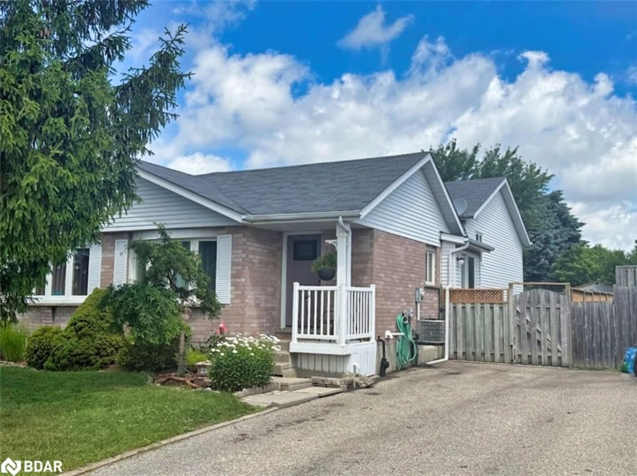INCREDIBLE TURN KEY home! Offering over 2200 sq ft of finished living space with 4 bedrooms and 2 bathrooms, set in a quiet, family friendly neighbourhood with quick access to the 401, major highways, great schools, shopping, and parks. Extensively renovated over the past 4 years, this home features a new roof, gutters, downspouts, upgraded electrical, 40000 grain digital water softener, and new washer and dryer. The main level offers a refreshed kitchen with updated cabinets, backsplash, counters, vent hood, oven, and dishwasher, flowing into a bright living room with a feature wall. Upstairs, the primary suite boasts new flooring, crown moulding, upgraded closet, and fixtures. The renovated bathroom shines with quartz counters, new fixtures, wallpaper accents, and a vessel sink. The lower level has been fully transformed with new drywall, flooring, modern paint, and an open stairwell design with oak railings and metal balusters, creating a spacious, inviting feel. The basement also features a three piece bathroom with updated finishes and a bright laundry space with upgraded plumbing. Additional updates include a new fence, expanded porch, renovated laundry space, and upgraded lighting throughout. Move in ready, stylishly finished, and ideally located, 130 Pepperwood Crescent is a home you do not want to miss!
Inclusions: Pool and Pool Equipment, Washer, Dryer, Microwave, Stove, Fridge, Dishwasher
