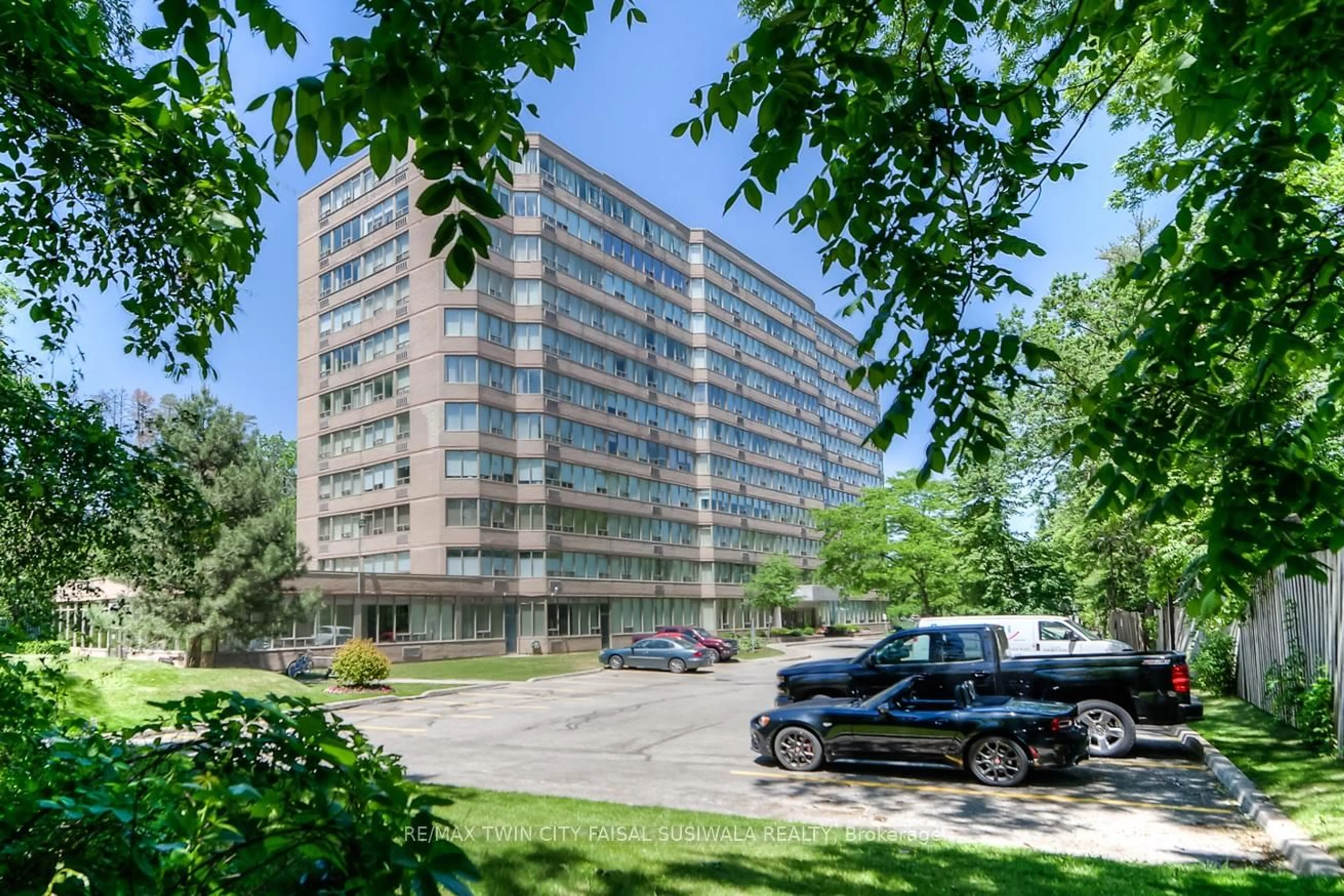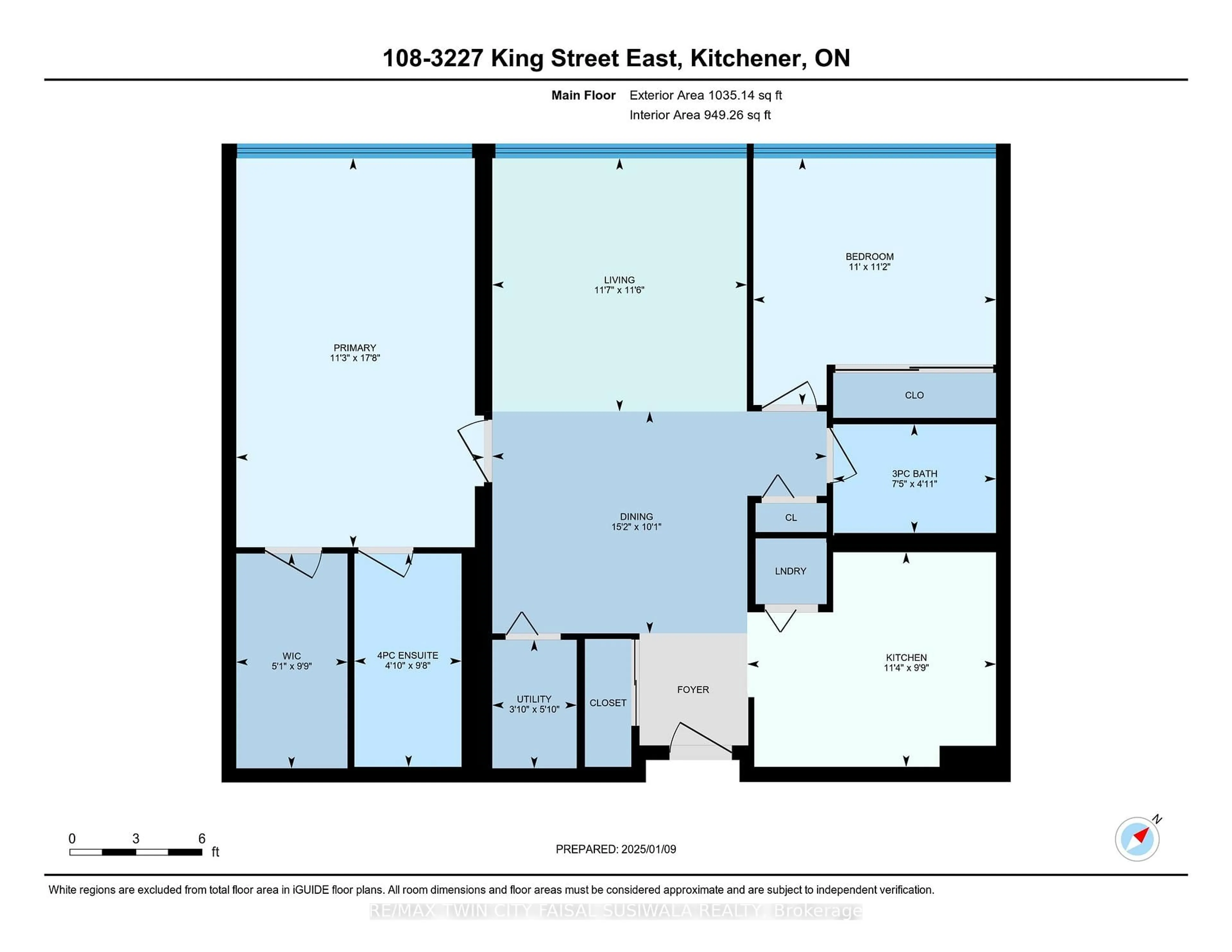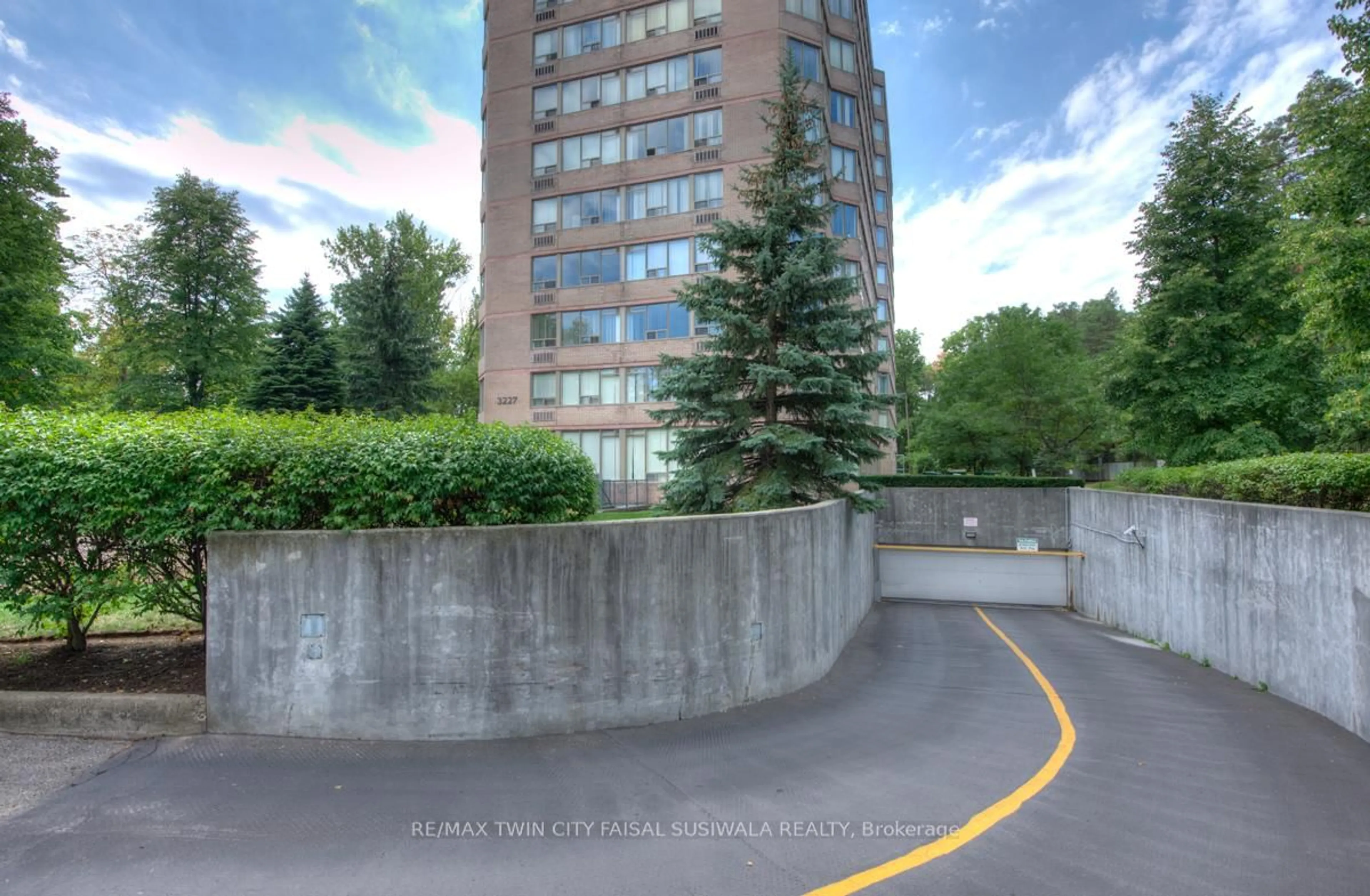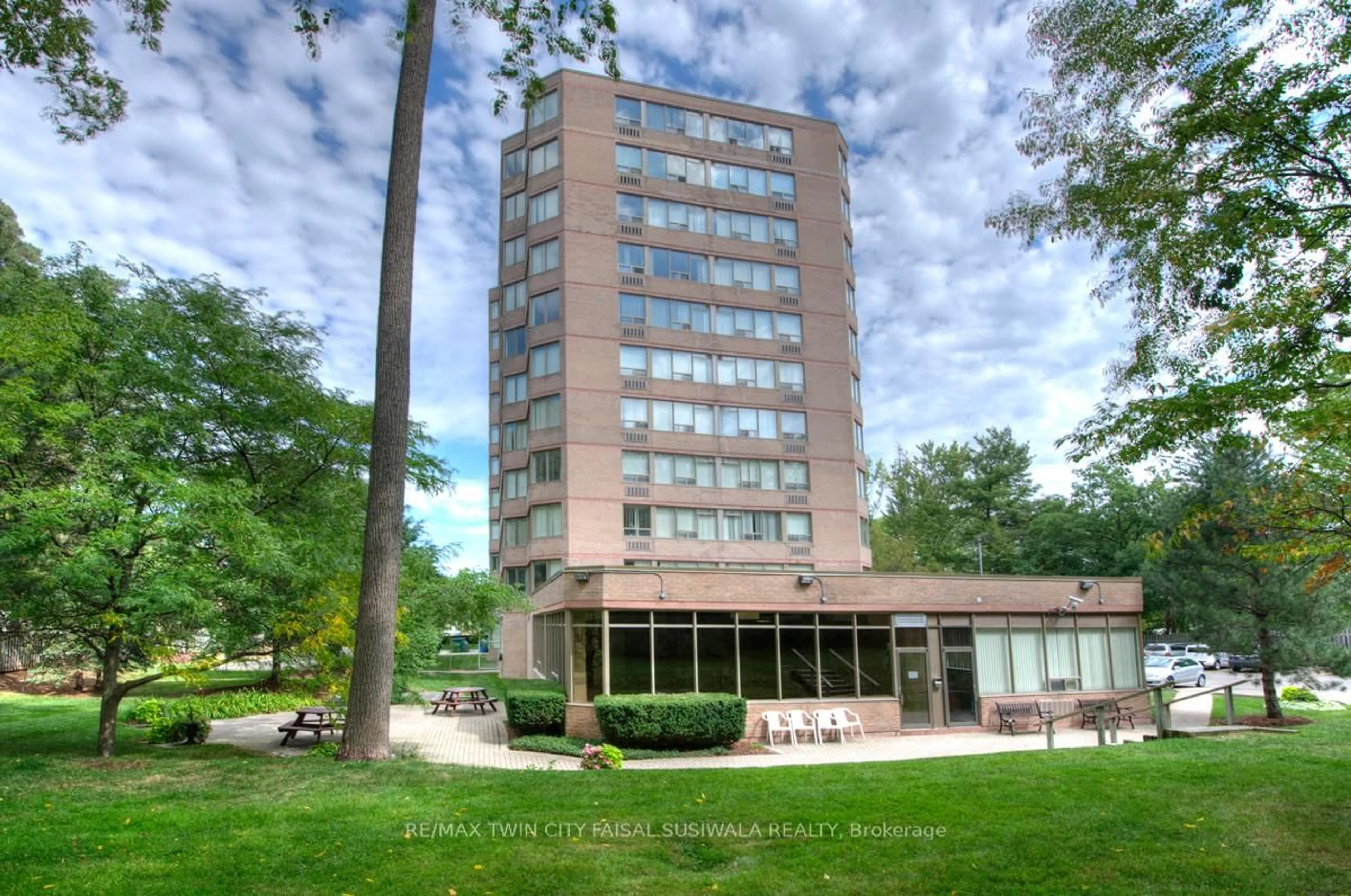3227 King St #108, Kitchener, Ontario N2A 3Z9
Contact us about this property
Highlights
Estimated ValueThis is the price Wahi expects this property to sell for.
The calculation is powered by our Instant Home Value Estimate, which uses current market and property price trends to estimate your home’s value with a 90% accuracy rate.Not available
Price/Sqft$311/sqft
Est. Mortgage$1,460/mo
Tax Amount (2024)$1,986/yr
Maintenance fees$845/mo
Days On Market1 day
Total Days On MarketWahi shows you the total number of days a property has been on market, including days it's been off market then re-listed, as long as it's within 30 days of being off market.120 days
Description
WELCOME TO THE REGENCY! Step into this charming ground-level unit, where natural light streams through abundant windows, illuminating over 1,000 sq. ft. of thoughtfully designed living space. Unit #108 boasts an eat-in kitchen, a bright and airy dining/living room combo, 2 generously sized bedrooms, and 2 full bathrooms, including a primary suite with a walk-in closet and a private 4-pc ensuite. Enjoy the convenience of in-suite laundry, underground parking for one vehicle (P1-39), and a secure storage locker(P2 room 3 -65)perfectly suited for modern living. Freshly painted and featuring new laminate flooring, furnace/AC 2022, this unit is ready to impress! The Regency community offers an array of top-notch amenities, including secure key fob entry, an indoor pool, a gym, a library, and a serene back patio surrounded by mature trees. Nestled in a vibrant, family-friendly neighbourhood, this prime location provides unmatched convenience-just minutes from Highway 401, Deerridge Centre, Costco, and Fairview Park Mall. Discover the perfect blend of comfort, style, and accessibility.
Property Details
Interior
Features
Main Floor
Kitchen
3.45 x 2.97Dining
4.62 x 3.07Living
3.53 x 3.51Primary
3.43 x 5.38Exterior
Parking
Garage spaces 1
Garage type Underground
Other parking spaces 0
Total parking spaces 1
Condo Details
Amenities
Gym, Indoor Pool, Sauna, Visitor Parking, Party/Meeting Room
Inclusions
Property History
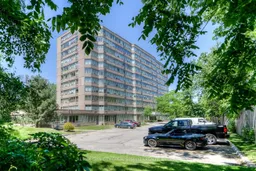 27
27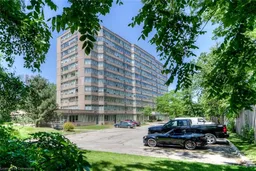
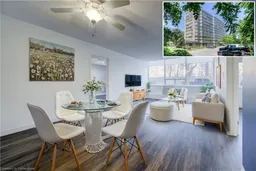
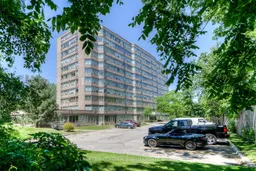
Get up to 0.5% cashback when you buy your dream home with Wahi Cashback

A new way to buy a home that puts cash back in your pocket.
- Our in-house Realtors do more deals and bring that negotiating power into your corner
- We leverage technology to get you more insights, move faster and simplify the process
- Our digital business model means we pass the savings onto you, with up to 0.5% cashback on the purchase of your home
