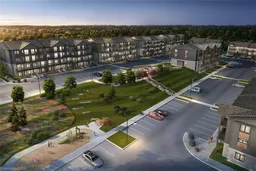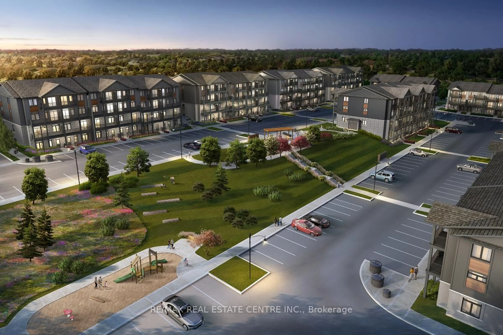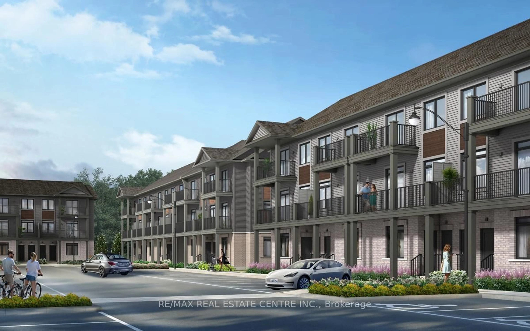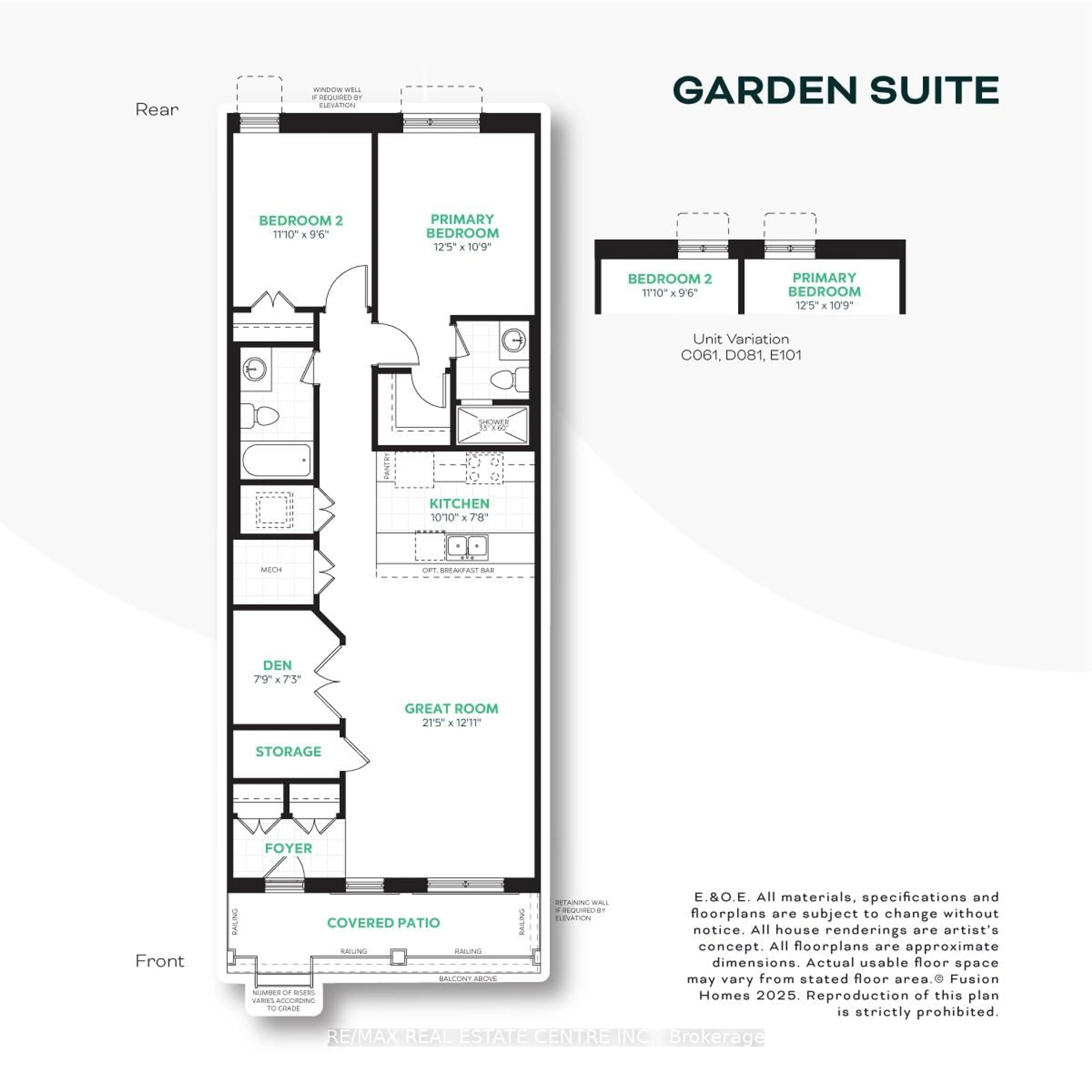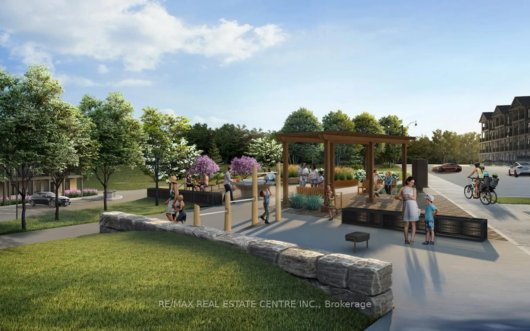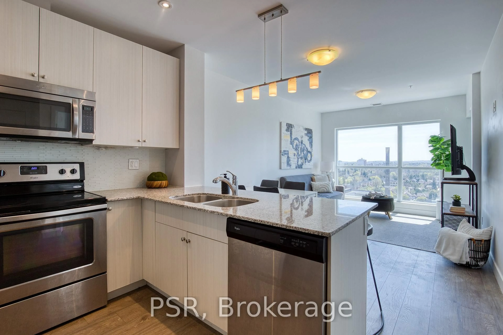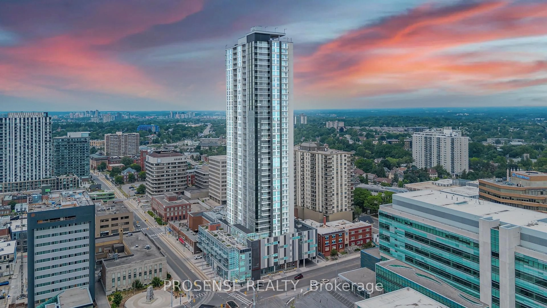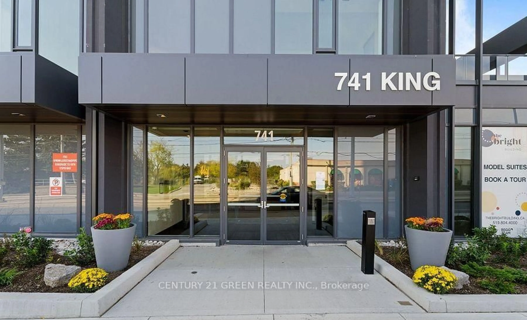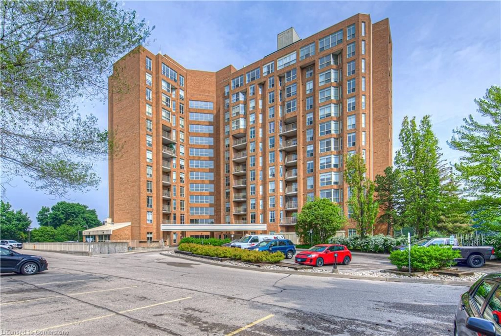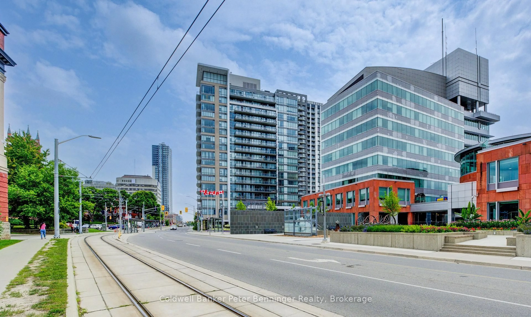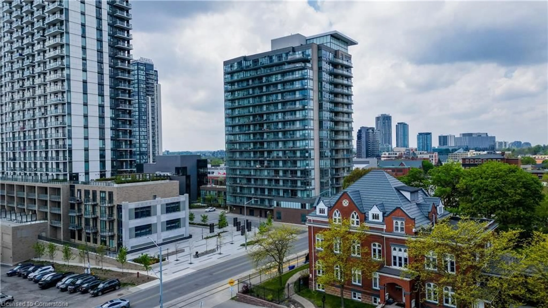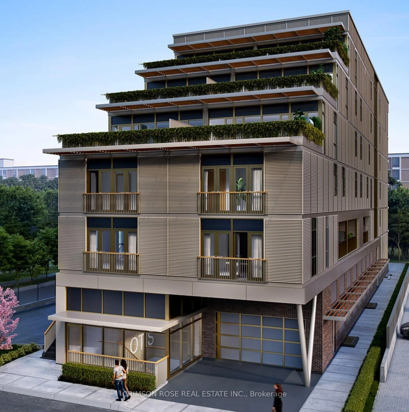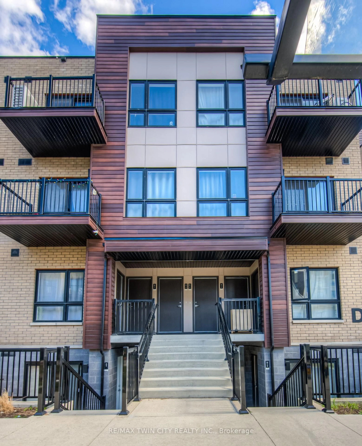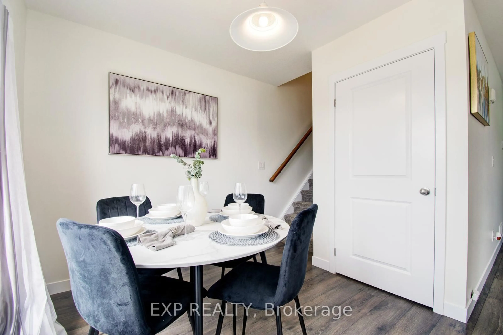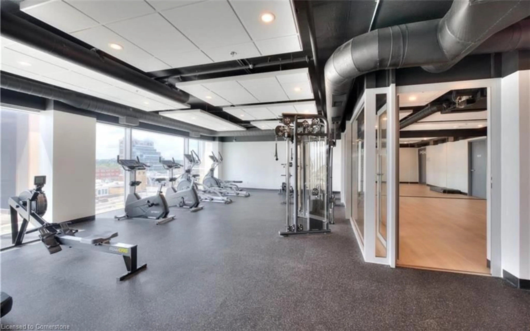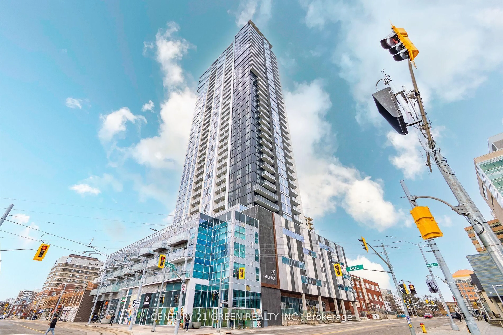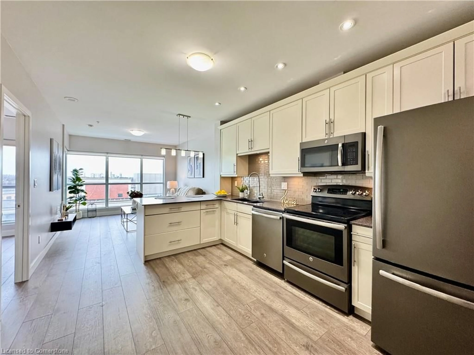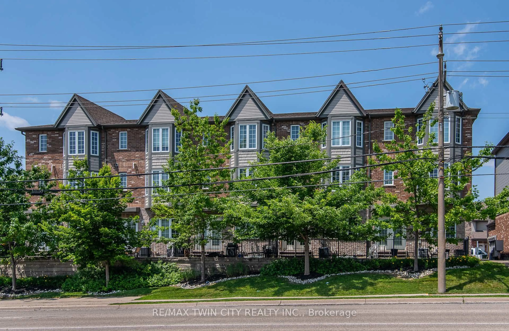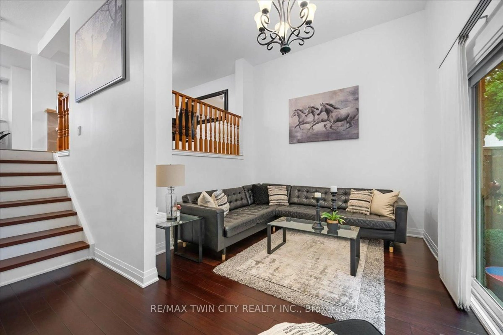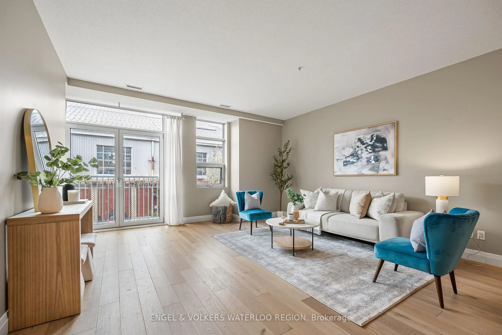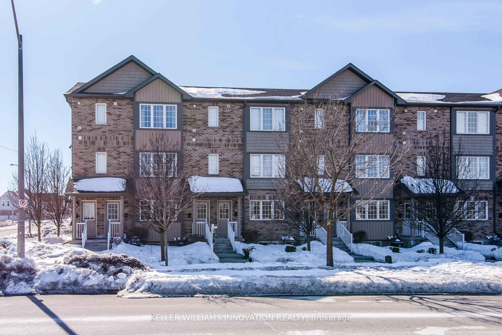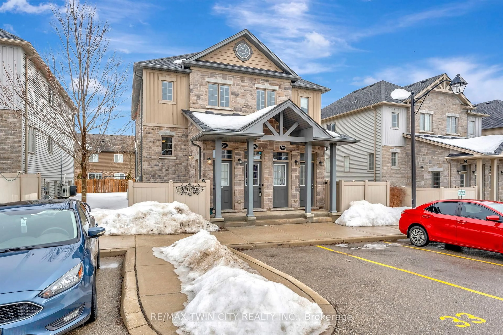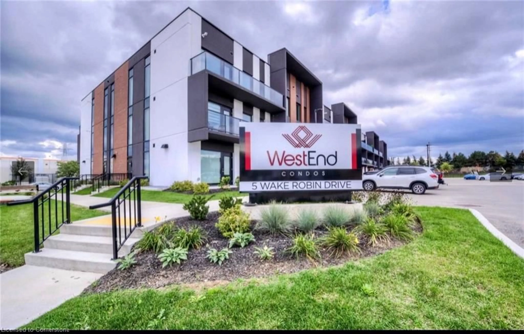11 Graphite Dr, Kitchener, Ontario N2P 0G1
Contact us about this property
Highlights
Estimated valueThis is the price Wahi expects this property to sell for.
The calculation is powered by our Instant Home Value Estimate, which uses current market and property price trends to estimate your home’s value with a 90% accuracy rate.Not available
Price/Sqft$491/sqft
Monthly cost
Open Calculator

Curious about what homes are selling for in this area?
Get a report on comparable homes with helpful insights and trends.
+8
Properties sold*
$383K
Median sold price*
*Based on last 30 days
Description
Presenting the Hazel A at 11 Graphite Drive, Kitchener a to-be-built 1-level garden suite offering 1,130 sq. ft. of smart, stylish living with a flexible 2-bedroom + den layout and 2 full baths. Move in November 2026 and enjoy an open-concept kitchen/living space finished with quartz countertops (promotion), a 5-piece stainless steel appliance package (promotion), laminate flooring in the living room (promotion), tile in wet areas, and cozy carpet in the bedrooms. The private den is perfect for a home office, hobby room, or quiet reading nook. Thoughtful construction features include brick and vinyl exterior, 8' ceilings, an air handling unit for efficient heating, central air conditioning, hot water tank (rental), and one dedicated parking space. Designed for low-maintenance living, this suite blends comfort and convenience in a sought-after Kitchener community near parks, trails, schools, shopping, and quick 401 access. Builder incentives elevate the value: Free Assignment (promotion) and$0 Development Charges (promotion) for added peace of mind. This is an exceptional opportunity to personalize your finishes, lock in tomorrows home at todays price, and be part of a vibrant neighborhood from day one. One parking space included. Photos and renderings, if shown, are for illustration; actual finishes and specifications may vary.
Property Details
Interior
Features
Main Floor
Den
3.58 x 2.21Bathroom
0.0 x 0.03 Pc Ensuite
Primary
3.78 x 3.28Great Rm
6.53 x 3.94Exterior
Features
Parking
Garage spaces -
Garage type -
Total parking spaces 1
Condo Details
Inclusions
Property History
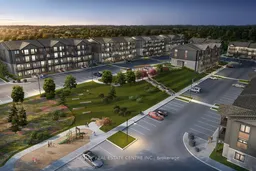 6
6