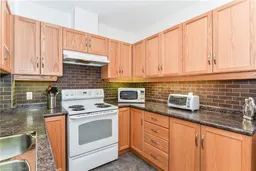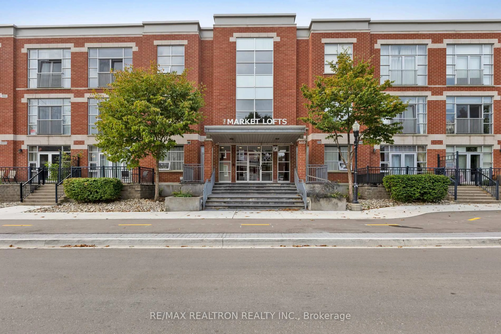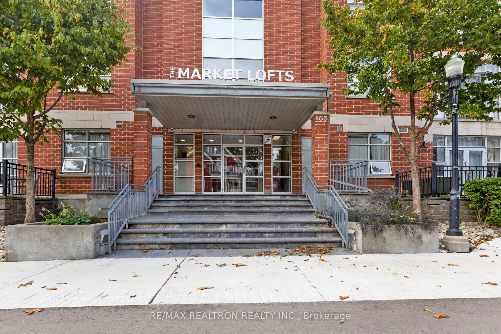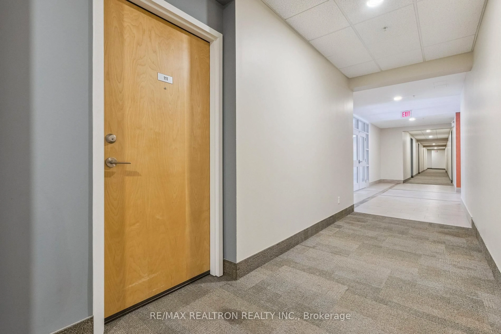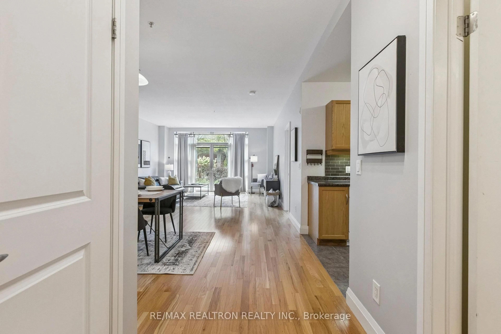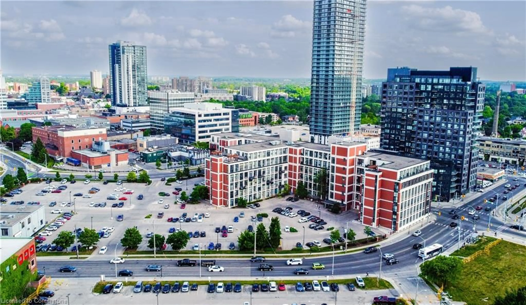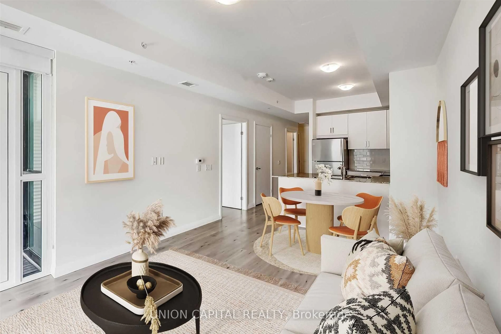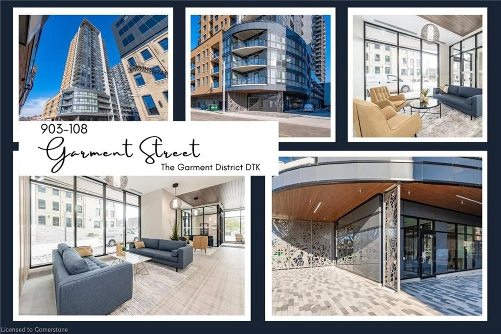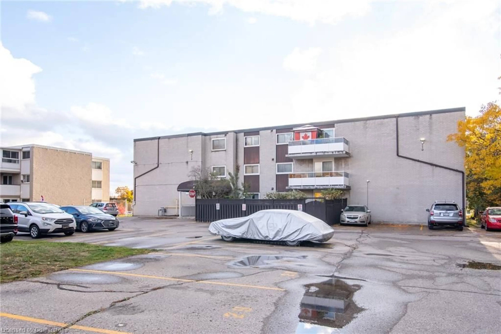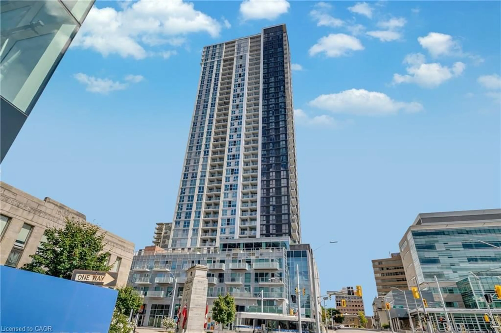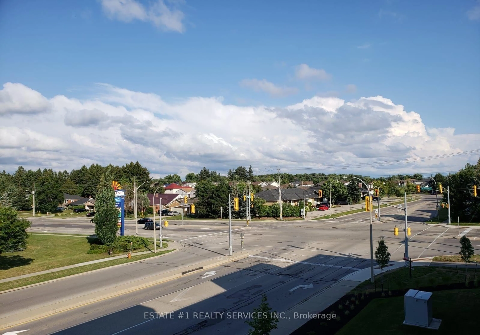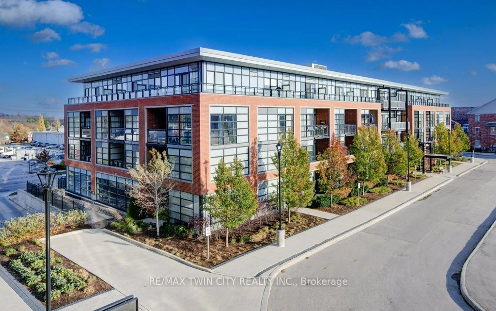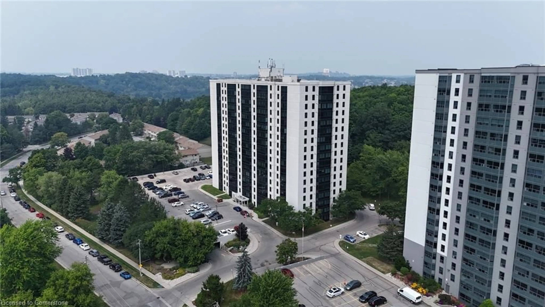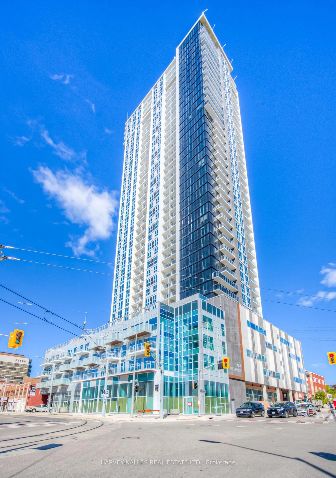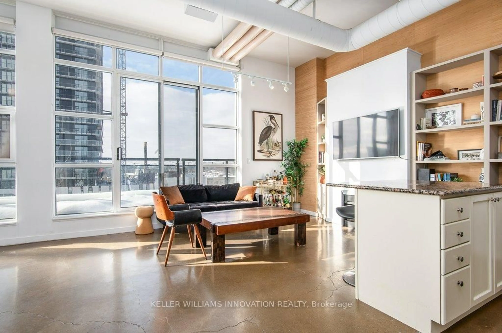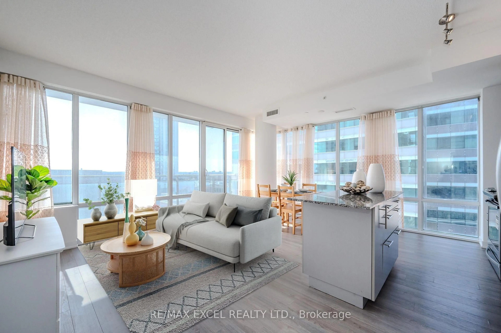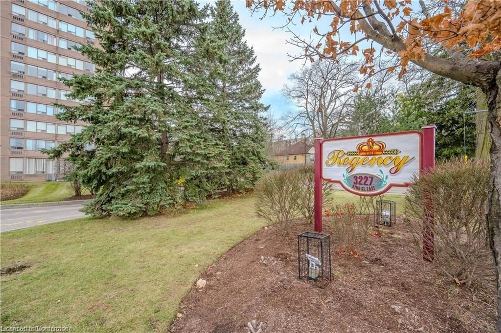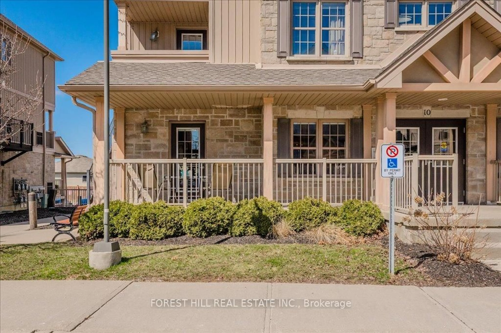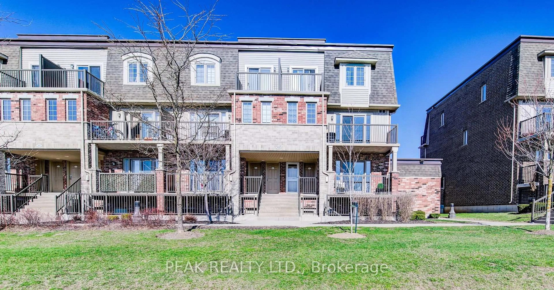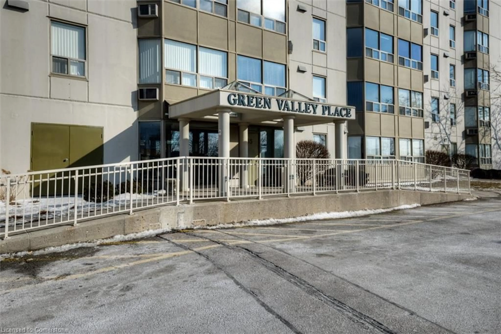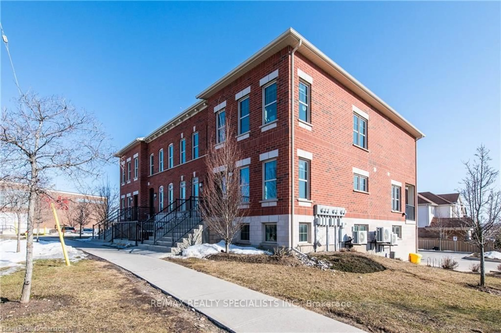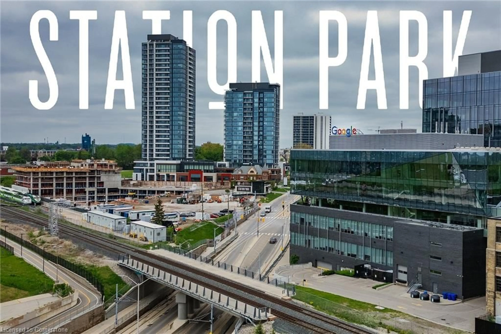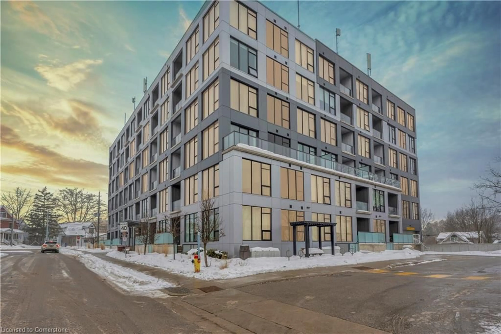165 Duke St #111, Kitchener, Ontario N2H 6T8
Contact us about this property
Highlights
Estimated valueThis is the price Wahi expects this property to sell for.
The calculation is powered by our Instant Home Value Estimate, which uses current market and property price trends to estimate your home’s value with a 90% accuracy rate.Not available
Price/Sqft$454/sqft
Monthly cost
Open Calculator

Curious about what homes are selling for in this area?
Get a report on comparable homes with helpful insights and trends.
+8
Properties sold*
$383K
Median sold price*
*Based on last 30 days
Description
Welcome To The Market Lofts, Where Urban Living Meets Modern Sophistication In The Heart Of Downtown Kitchener. This Rare And Spacious 1-Bedroom, 1-Bathroom Loft Offers Impressive Open Concept Living With Soaring 10' Ceilings And Oversized Windows That Flood The Home With Natural Light. Kitchen Features Tons of Cabinetry For Storage and Counter Space for Cooking - Perfect For The Home Chef! The Expansive Living, And Dining Area Provides Flexibility For Both Living Spaces, Dining Area, And Work-From-Home Setups. The Primary Bedroom Offers A Serene Retreat With Double Closet Space. A Highlight Of This Loft Is The Direct Walkout To Your Own Private Terrace And Secluded Courtyard, Creating The Perfect Blend Of Indoor And Outdoor Living! Additional Conveniences Include In-Suite Laundry, Underground Parking, And Storage Locker. Residents Also Enjoy Access To Fantastic Building Amenities, Including A Private Courtyard And Community Spaces. Located Just Steps To The Kitchener Farmers Market, LRT, Victoria Park, Google, Communitech, And An Array Of Shops And Restaurants, This Loft Offers Unbeatable Walkability In One Of Kitcheners Most Vibrant Neighbourhoods! Don't Miss This Rare Opportunity To Own A Truly Unique And Oversized Loft In One Of Kitcheners Most Sought-After Buildings. Perfect For Professionals, Creatives, And Anyone Looking For Stylish Urban Living With Character.
Upcoming Open Houses
Property Details
Interior
Features
Main Floor
Living
8.38 x 4.64hardwood floor / W/O To Terrace / Combined W/Dining
Primary
5.07 x 3.15hardwood floor / Double Closet / Large Window
Kitchen
3.16 x 2.59hardwood floor / Open Concept
Laundry
2.31 x 1.75Exterior
Features
Parking
Garage spaces 1
Garage type Underground
Other parking spaces 0
Total parking spaces 1
Condo Details
Inclusions
Property History
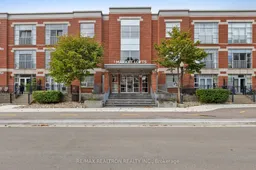 47
47