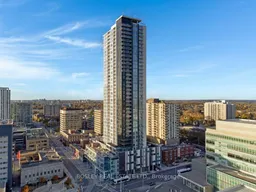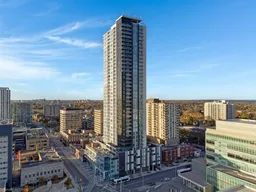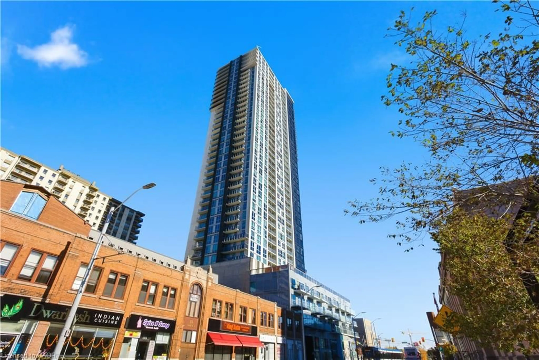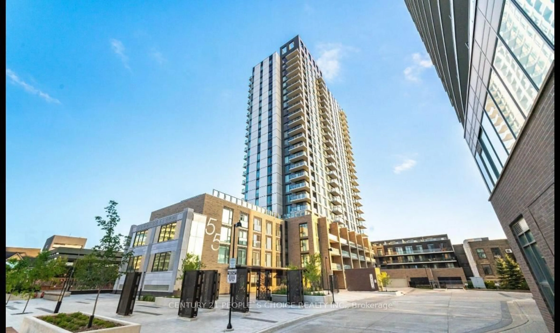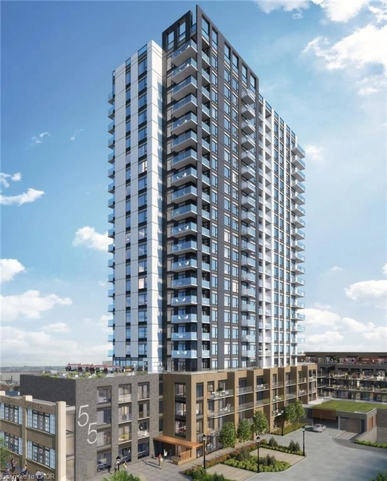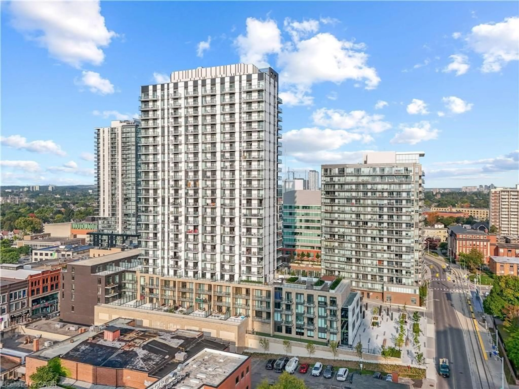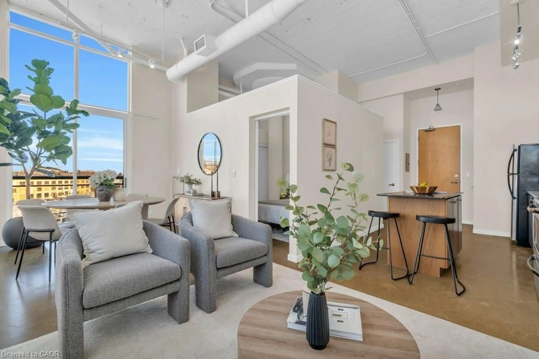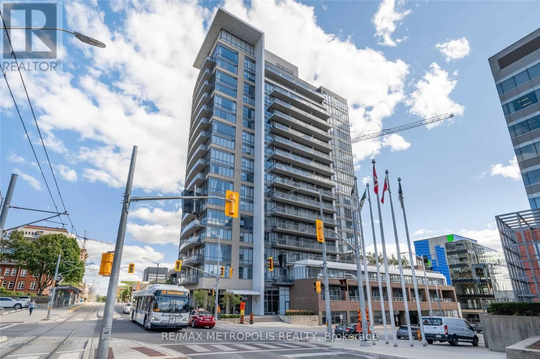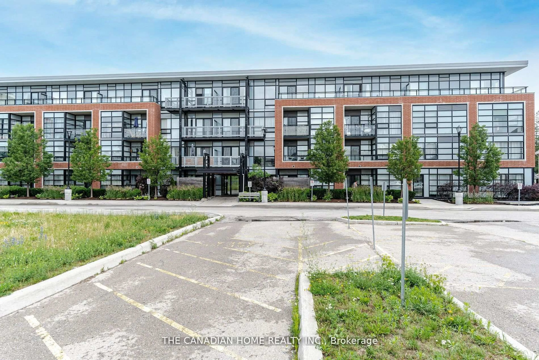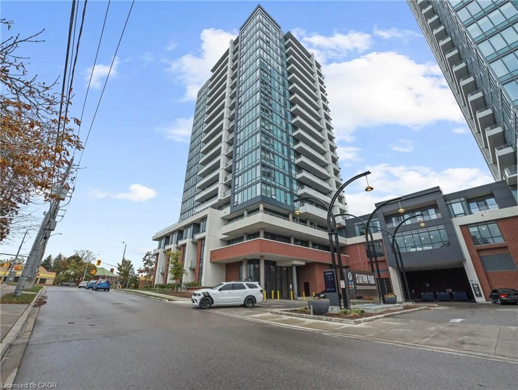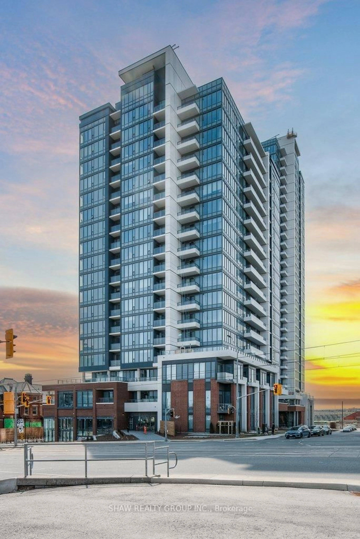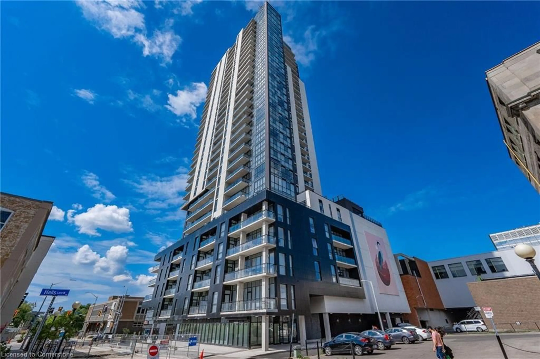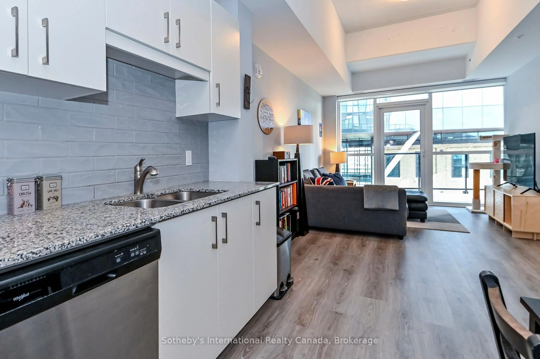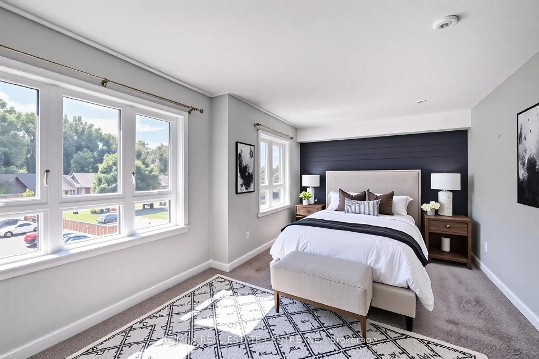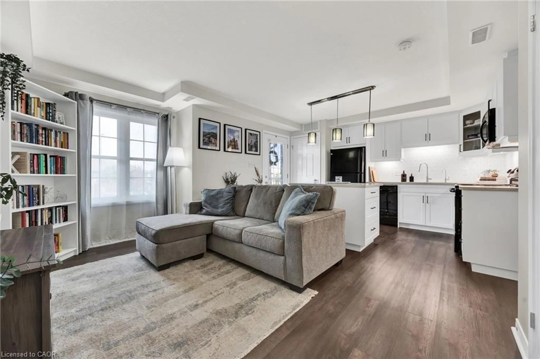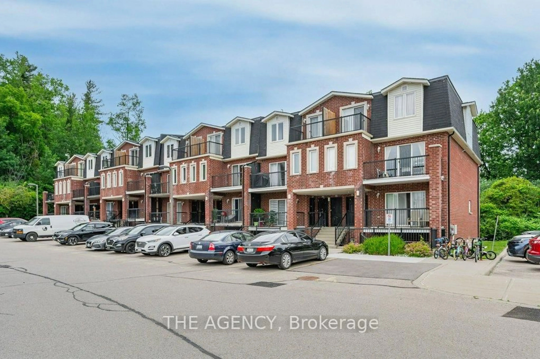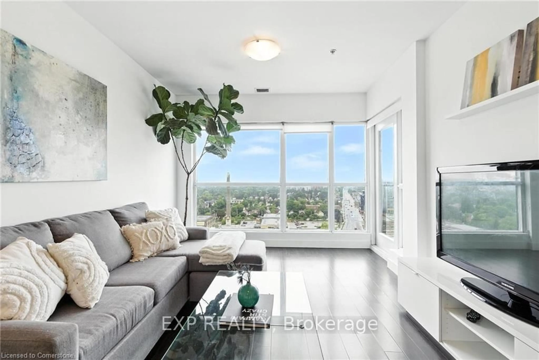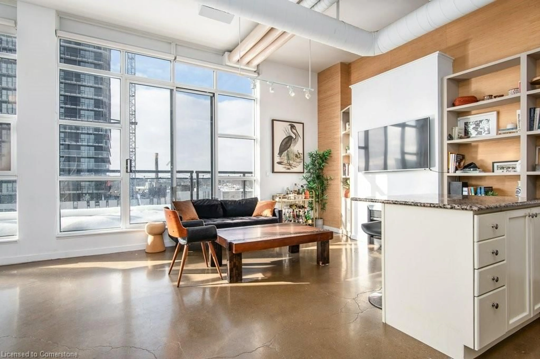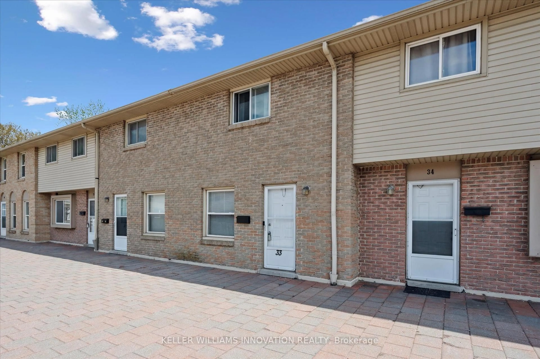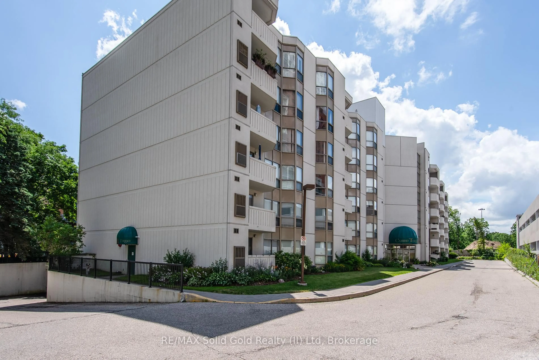Welcome to DTK Condos, where modern convenience meets vibrant city living in the heart of Downtown Kitchener. This stylish 1-bedroom + den, 1.5-bath condo offers an open-concept layout with floor-to-ceiling windows, sleek contemporary finishes, and a versatile den perfect for a home office or study nook. One underground parking spot and one locker. Enjoy premium building amenities including 24-hour concierge service, a rooftop terrace with BBQ's & panoramic views, a fully equipped fitness centre, yoga studio, party room and more. Step outside to unbeatable access to the ION LRT, Conestoga College Downtown Campus, Kitchener Public Library, Centre in the Square, Apollo Cinema, City Hall, and a dynamic mix of restaurants, cafés and other shops. All utilities-except hydro-plus internet are included in the maintenance fees, offering exceptional value and hassle-free ownership. Virtually staged photos help you envision the full potential of this space. Whether you're a first-time buyer or an investor looking to add to your portfolio, this is a golden opportunity to own in one of Kitchener's most connected and evolving neighbourhoods. Be sure to review the marketing video, floor plans, and 360-degree photography for a complete picture of this exceptional property.
Inclusions: Fridge, Stove, Dishwasher, Microwave, Washer & Dryer (All in AS IS condition)
