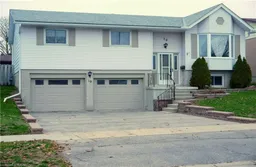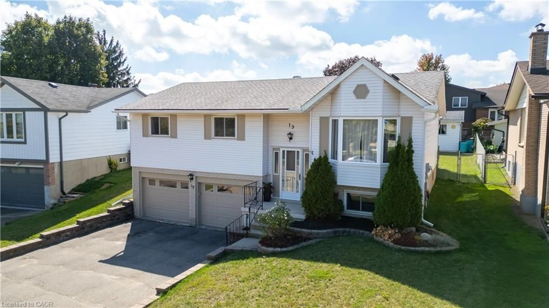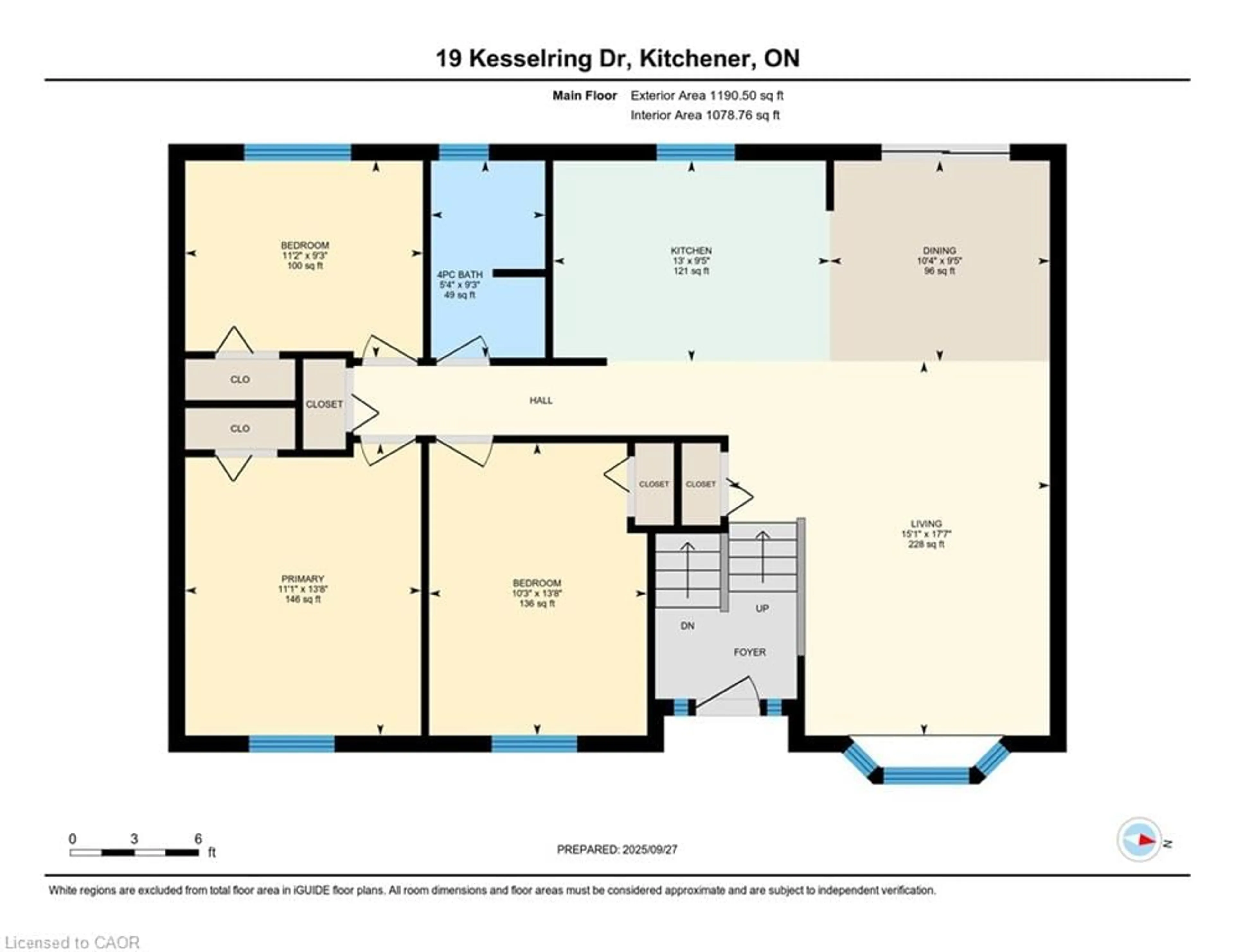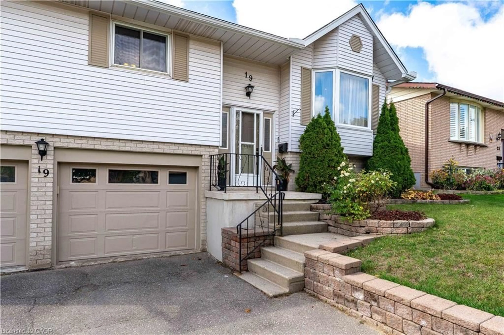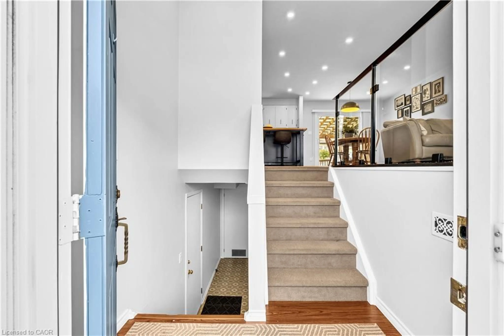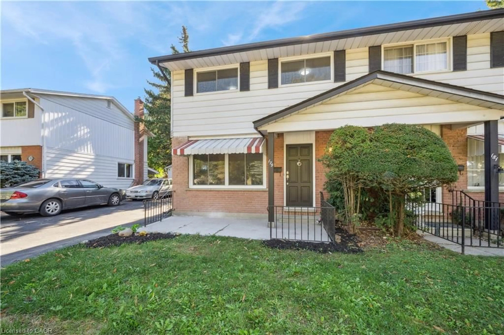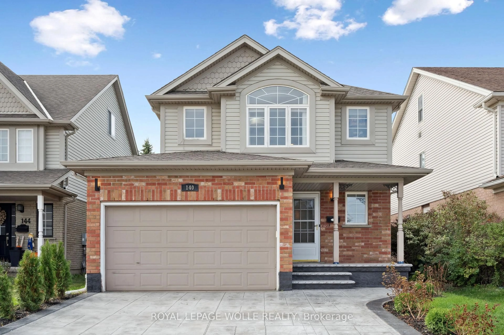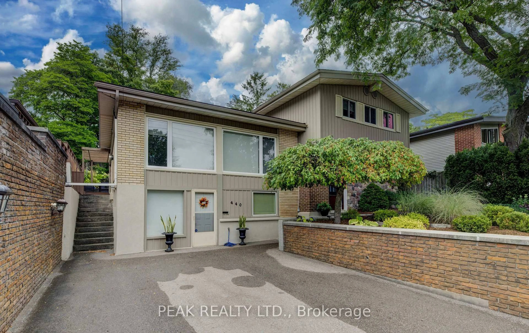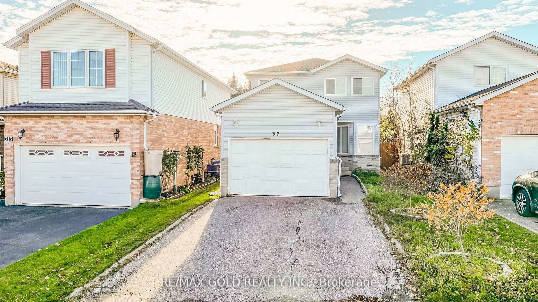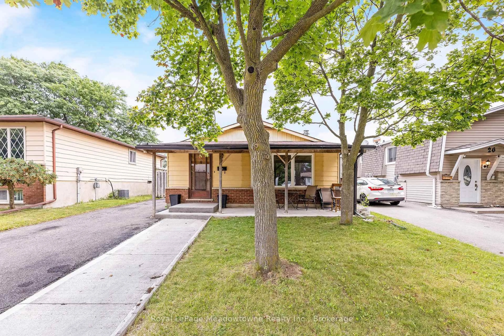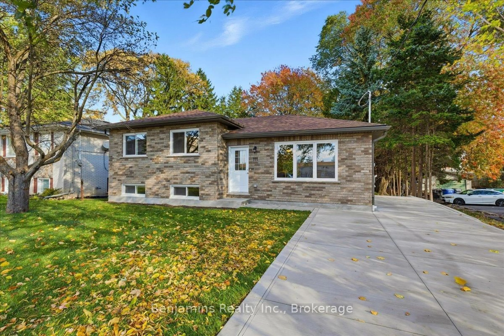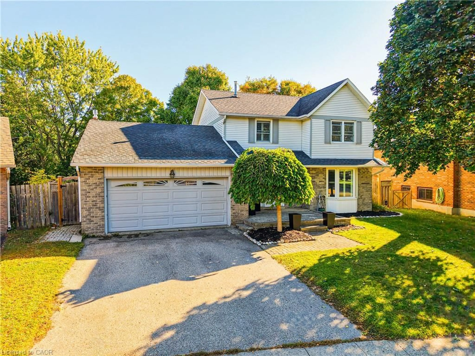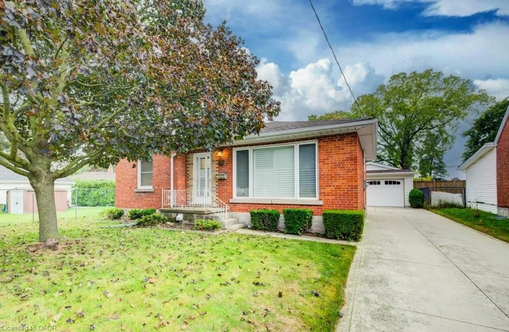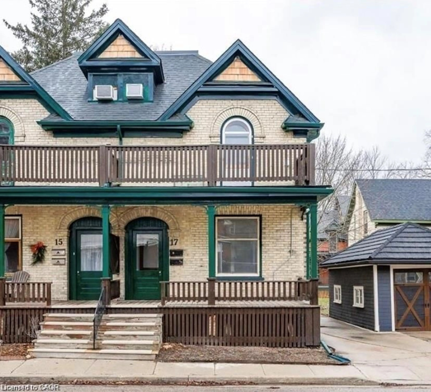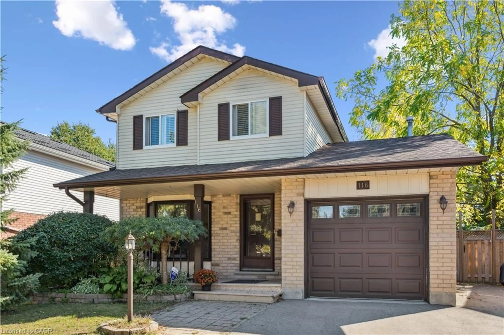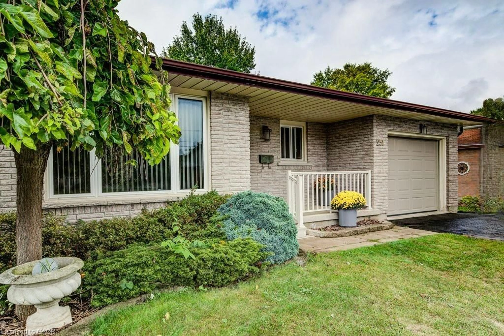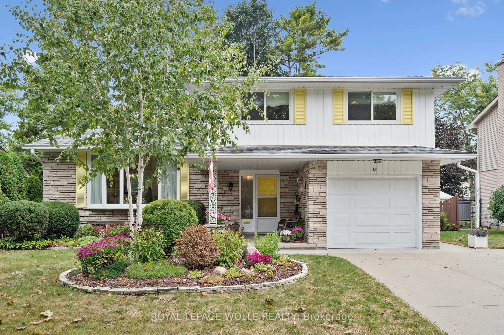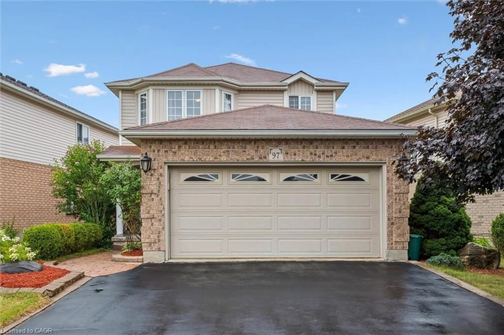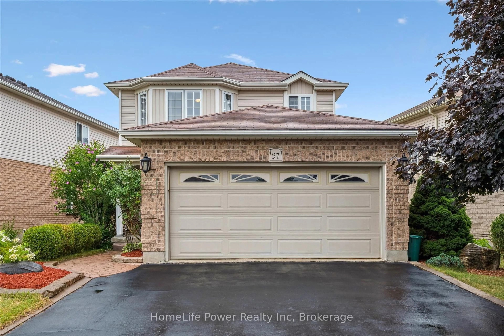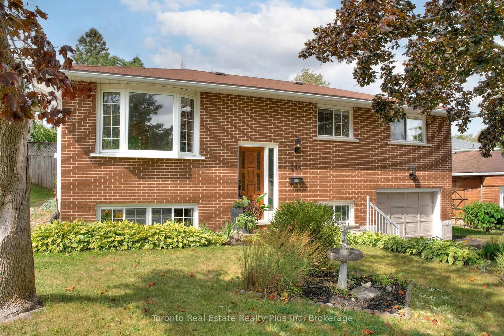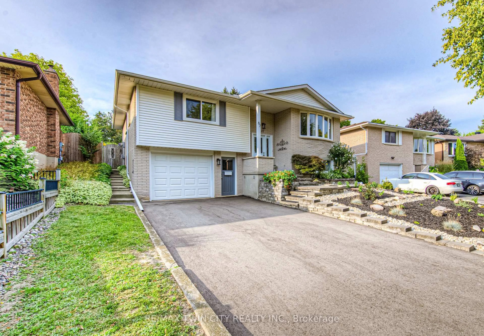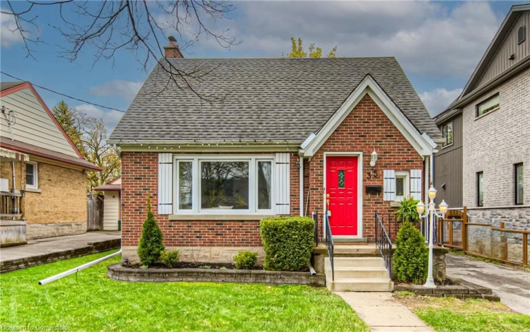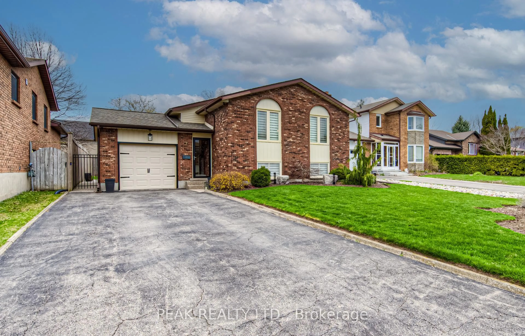19 Kesselring Dr, Kitchener, Ontario N2E 2P3
Contact us about this property
Highlights
Estimated valueThis is the price Wahi expects this property to sell for.
The calculation is powered by our Instant Home Value Estimate, which uses current market and property price trends to estimate your home’s value with a 90% accuracy rate.Not available
Price/Sqft$422/sqft
Monthly cost
Open Calculator

Curious about what homes are selling for in this area?
Get a report on comparable homes with helpful insights and trends.
+3
Properties sold*
$665K
Median sold price*
*Based on last 30 days
Description
Welcome to 19 Kesselring Drive! This lovely move-in ready 3 bedroom, 2 bathroom raised bungalow is in the quiet, family-friendly Country Hills West neighbourhood. The main floor highlights a newly renovated open concept floor plan featuring modern light fixtures, a brand-new metal and glass banister. The bright living room is filled with an abundance of natural sunlight from the bay window, or the use of the updated pot lights in the evening hours throughout. The heart of the home features newly painted two-toned kitchen cupboards, complete with new stainless-steel appliances including a dishwasher and a wood-top island, perfect for cooking, entertaining or family gatherings. The dining area offers sliding doors leading to a covered wood deck and stone patio. The 3 bedrooms are spacious all with large windows and a closet. The fully finished basement provides even more living space with a rec room, a bonus room, a 2-piece bathroom, laundry, and a crawl space under the stairs and foyer for added storage. The double car garage is large and has space for a workshop and features entry access from the basement. The backyard is a flat, fully fenced, and features gardens, a 16’ x 12’ shed with hydro, double doors, and plentiful storage space. This home blends modern updates with functional design, making it an excellent choice for families or first-time buyers. Do not miss the chance to call this property your own. Book your private showing today!
Property Details
Interior
Features
Main Floor
Bathroom
2.82 x 1.634-Piece
Dining Room
3.28 x 2.87Sliding Doors
Kitchen
3.96 x 2.87double vanity / open concept
Bedroom
3.40 x 2.82Exterior
Features
Parking
Garage spaces 2
Garage type -
Other parking spaces 2
Total parking spaces 4
Property History
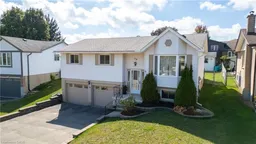 28
28